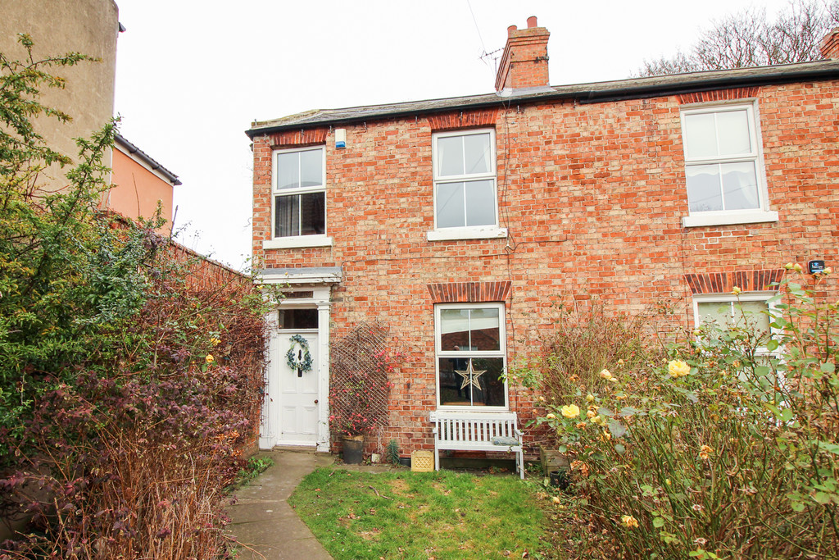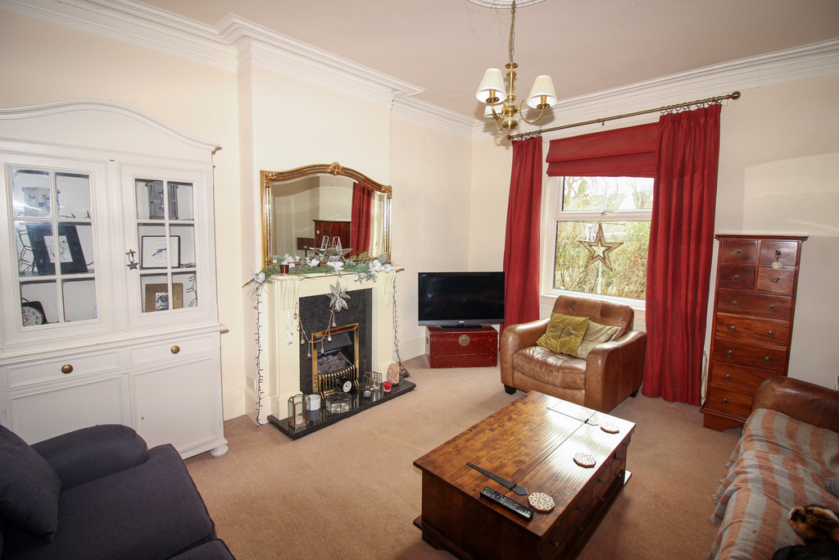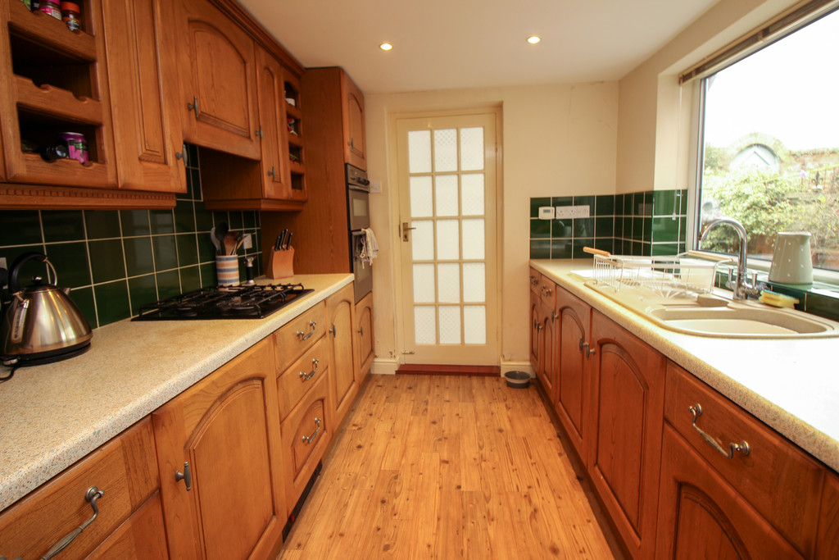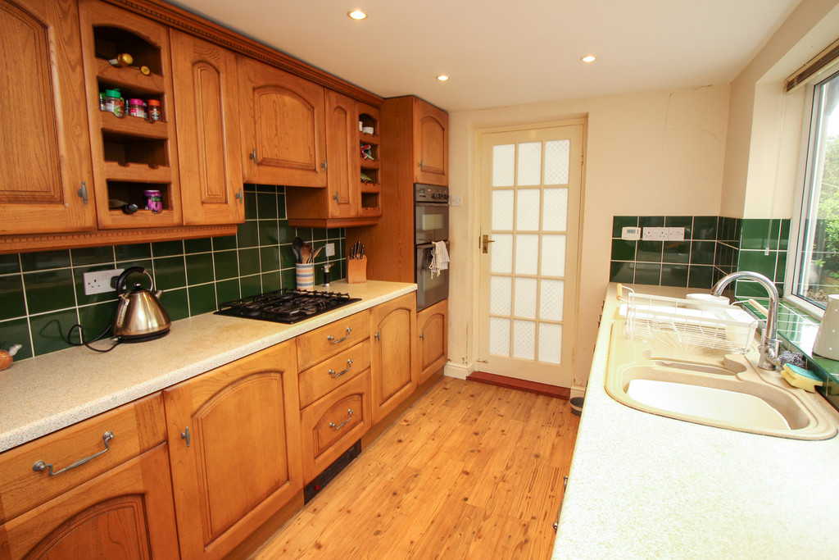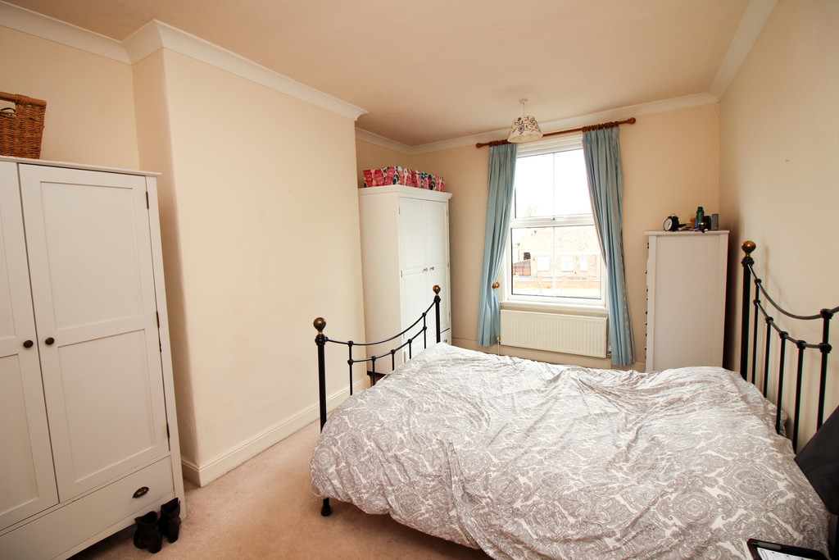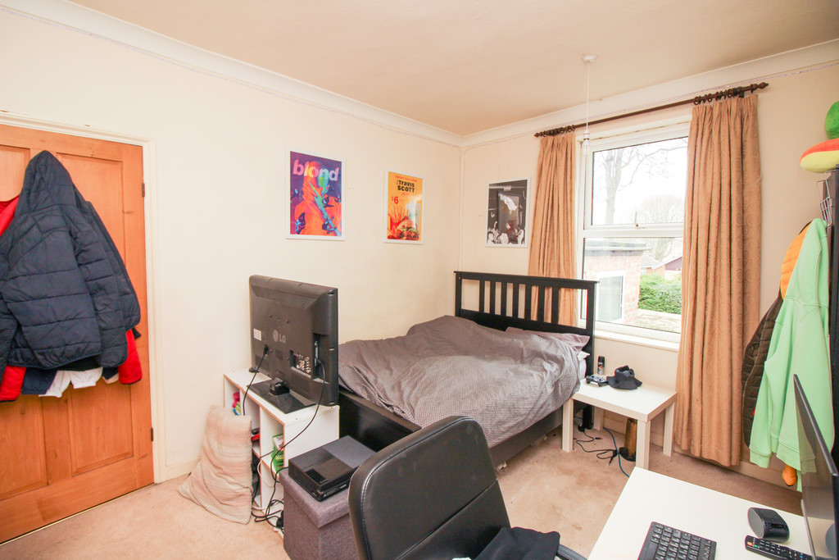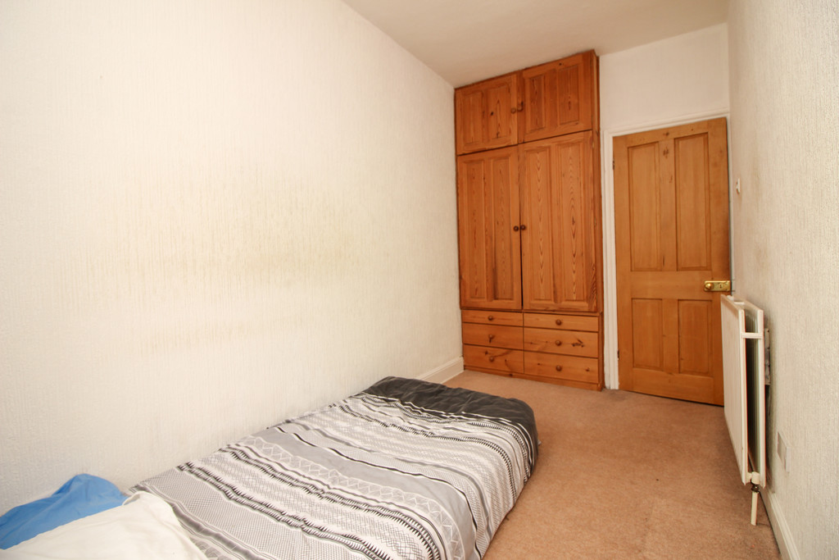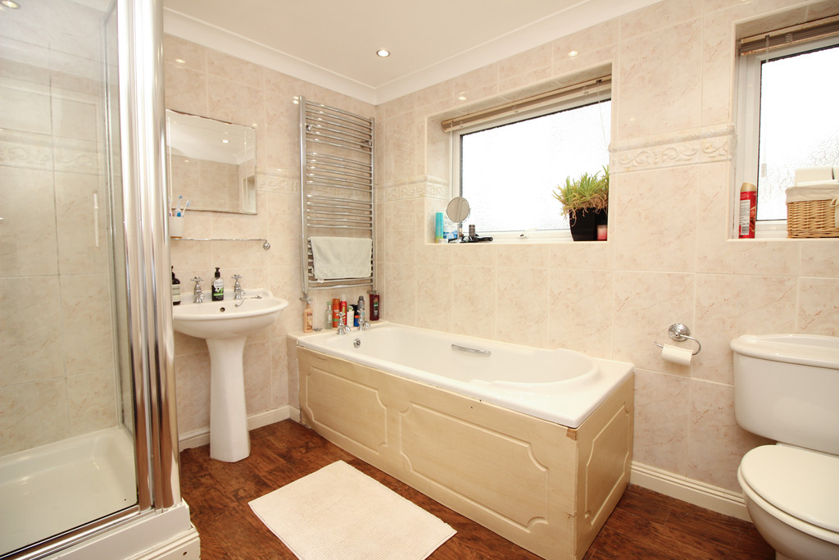West End, Hurworth, Darlington
Property Features
- Three Bedrooms
- Garage
- Close To Local Amenities
- Feature fireplace
- Village Location
- Gas Central Heating
- Fully Double Glazed
Property Summary
Located in the beautiful village of Hurworth, this spacious home is bursting with period features and charm. Within walking distance to the local shops, pubs and amenities and with easy access to the A66 and A1.
Property comprises of entrance hallway, living room with feature fireplace, dining room with fireplace, galley kitchen with oven and hob, integrated fridge/freezer. Utility room with plumbing for washing machine. To the first floor are three bedrooms, two good size double bedrooms, one large single with built in storage cupboard. Family bathroom with white suite, bath, shower cubicle and wc. Additional room with wc.
Private enclosed yard to the rear and garage accessed via rear alleyway.
Garden to the front aspect.
On street parking.
Full Details
HALLWAY Double glazed frosted glass front door, single radiator.
HALLWAY 0m x 0m) Double radiator, stairs up to first floor
LOUNGE 15' 3" x 13' 3" (4.65m x 4.06m) Double glazed window and two double radiators, coving and feature fireplace with gas fire and wooden door.
DINING ROOM 12' 11" x 10' 11" (3.96m x 3.34m) Double glazed window, single radiator, coving and gas fire, built in storage cupboard and wooden doors.
KITCHEN 12' 1" x 7' 9" (3.70m x 2.37m) Double glazed window, double radiator, spot lights, wall and floor fitted units, gas hob and electric oven, intergrated fridge and freezer, wooden flooring.
UTILITY ROOM Double glazed door leading onto the yard, tiled floor and plumbing for washing machine.
LANDING Double glazed window, double radiator and access to loft
LOFT Loft is half boarded out
BEDROOM 15' 6" x 10' 6" (4.73m x 3.22m) Double glazed window, double radiator and coving.
BEDROOM 12' 9" x 10' 7" (3.89m x 3.23m) Double glazed window, double radiator and coving.
BEDROOM 12' 0" x 6' 6" (3.67m x 1.99m) Double glazed window, double radiator and built in wardrobes.
BATHROOM Double glazed windows, two single radiators, white bathroom suite with bath, sink and toilet, shower cubicle.
WC Toilet and sink.
GARAGE
YARD

