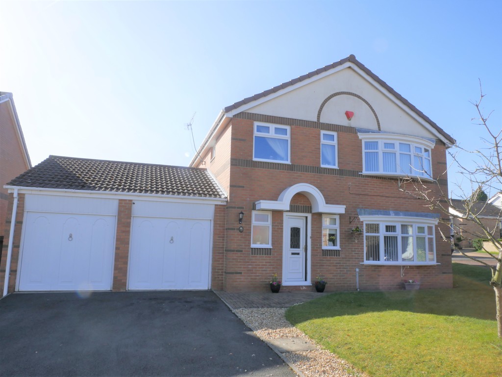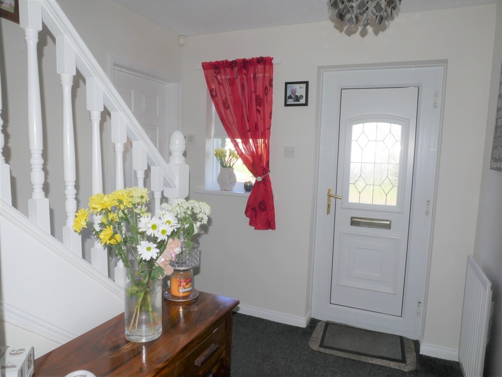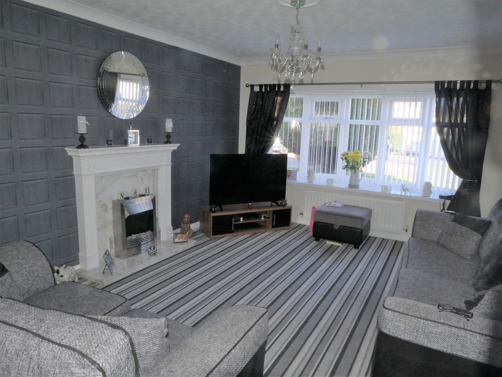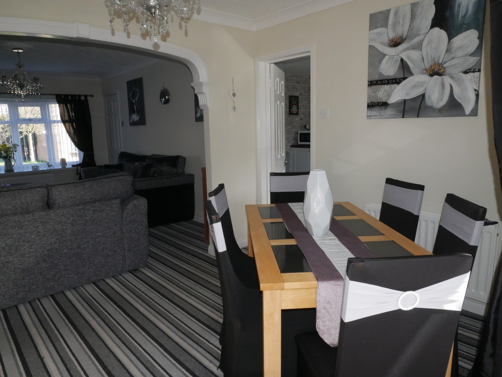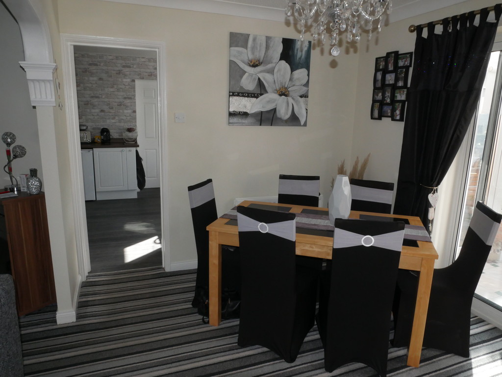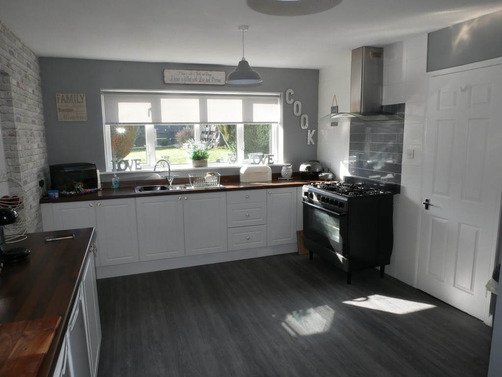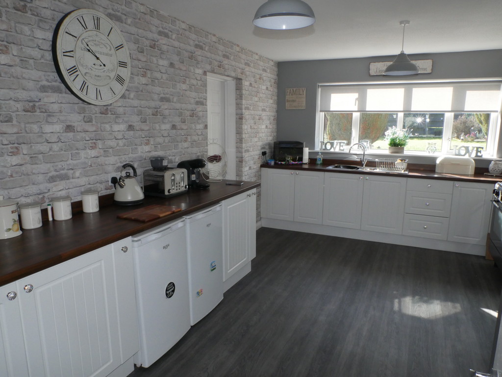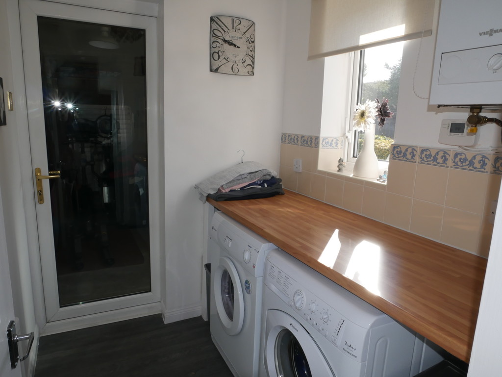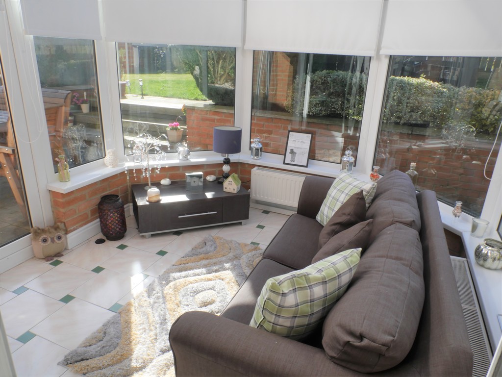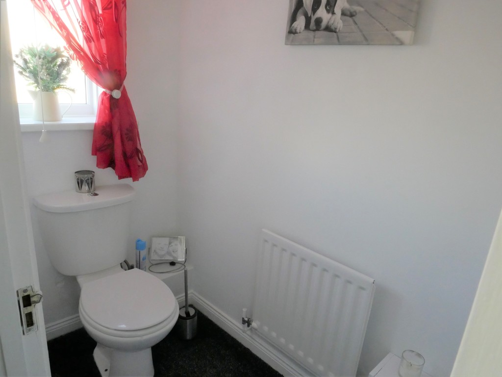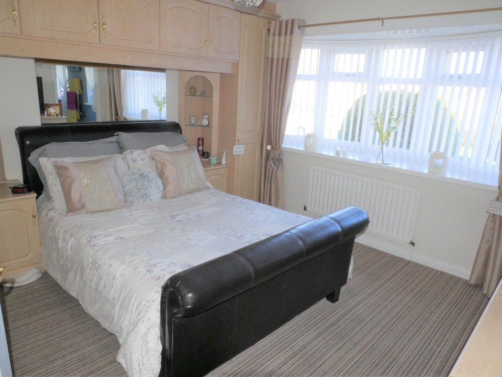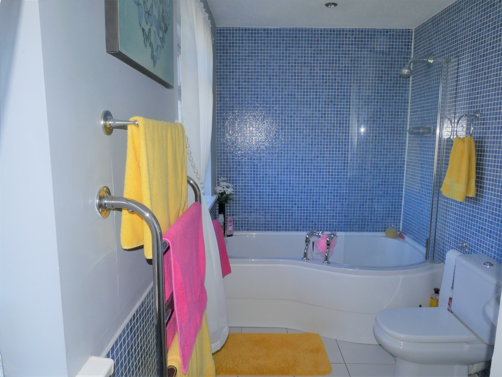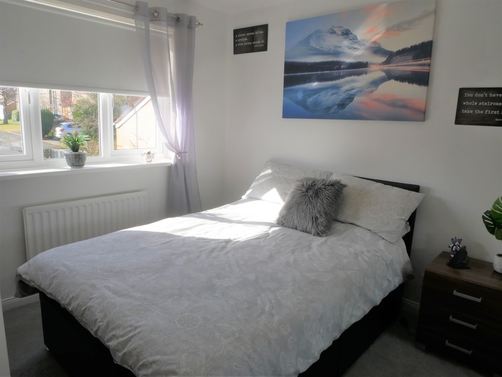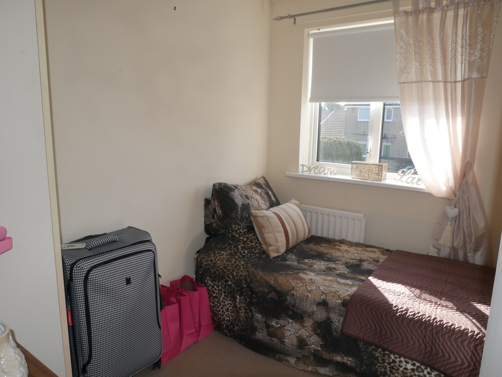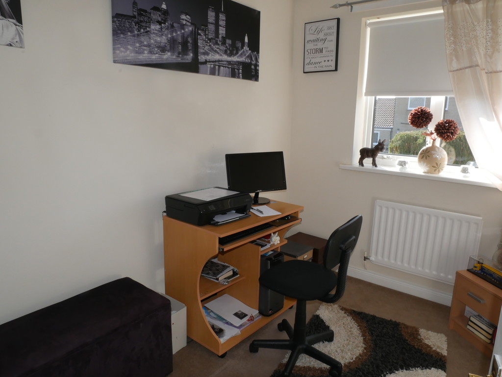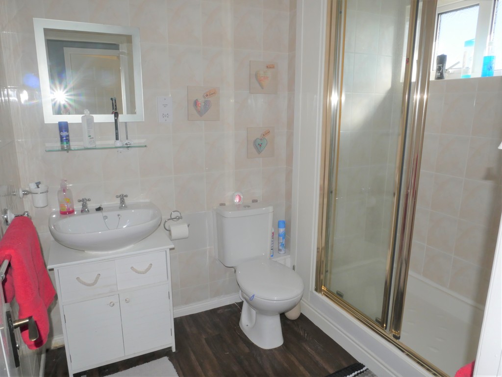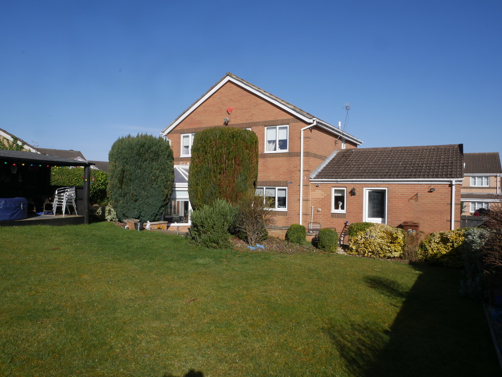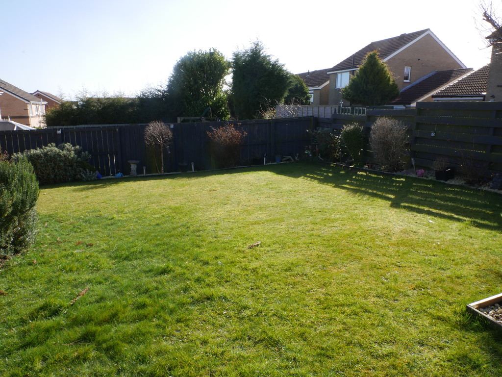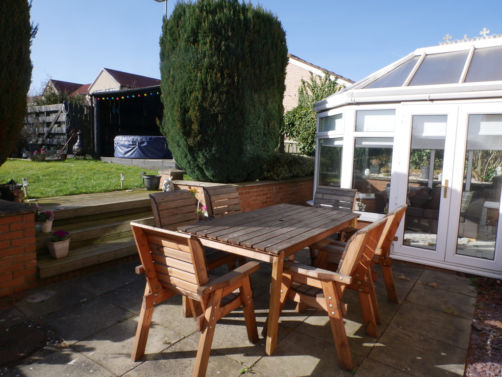Rookhope Grove Bishop Auckland
Property Features
- Four Bedrooms
- Double garage
- Double drive
- Fully Double Glazed
- Large garden
- Moden Kitchen
- Conservatory
- Utility Room
- Gas central heating
- Ground Floor WC
Property Summary
Full Details
ENTRANCE HALL Double glazed front door and stairs to first floor
WC Low level wc and wash hand basin. Double glazed window and radiator.
LOUNGE 14' 11" x 11' 10" (4.57m x 3.61m) Double glazed bay window, double radiator. Feature surround, electric fire
DINING ROOM 11' 9" x 8' 11" (3.60m x 2.72m) Patio doors to conservatory, open plan through to lounge.
KITCHEN 16' 9" x 11' 3" (5.12m x 3.43m) Range of modern grey gloss wall and floor units, incorporating space for white goods and co ordinating work surfaces. Extremely useful understairs storage cupboard. Double glazed window, radiator and door leading to utility area.
UTILITY ROOM 6' 3" x 5' 4" (1.93m x 1.63m) Space for white goods, boiler and door leading into garage.
CONSERVATORY 9' 5" x 9' 5" (2.88m x 2.88m) Double glazed , radiator and tiled floor. French doors leading out to the rear garden.
BEDROOM 1 12' 1" x 13' 3" (3.70m x 4.05m) Double glazed , radiator and fitted wardrobes
ENSUITE Bath with shower over, toilet, sink and heated towel rail
BEDROOM 2 8' 9" x 9' 9" (2.69m x 2.99m) Double glazed window, radiator, built in wardrobes
BEDROOM 3 6' 8" x 8' 9" (2.04m x 2.69m) Double glazed window and radiator, built in wardrobe
BEDROOM 4 6' 7" x 8' 9" (2.03m x 2.69m) Double glazed window and radiator
FAMILY BATHROOM Double Shower cubicle , wash hand basin and low level wc, radiator and double glazed window.
LANDING Airing cupboard and access to attic
DOUBLE GARAGE up and over doors light and power. door leading out to rear garden.
FRONT GARDEN Lawn area and gravel borders, double drive leading to double garage.
REAR GARDEN Extremely generous plot, which is very private and benefits from enclosed fencing, lawn area, gravel borders with shrubbery and variety of plants, large patio , timber built hut for a hot tub (hot tub not included). Access to the front of the property from the side.

