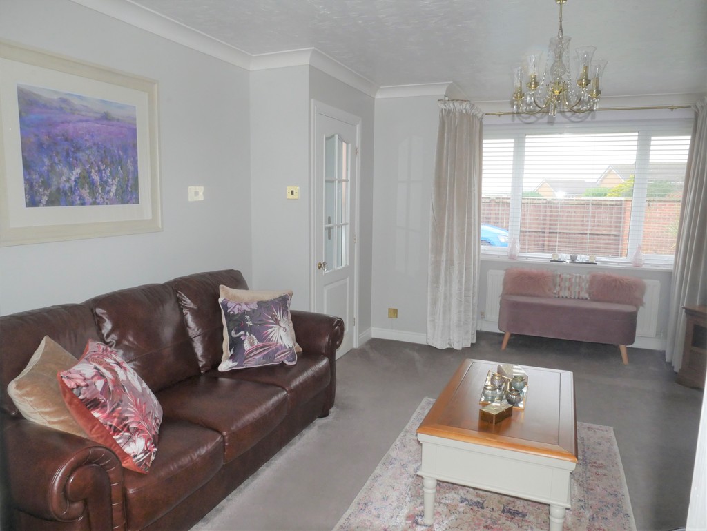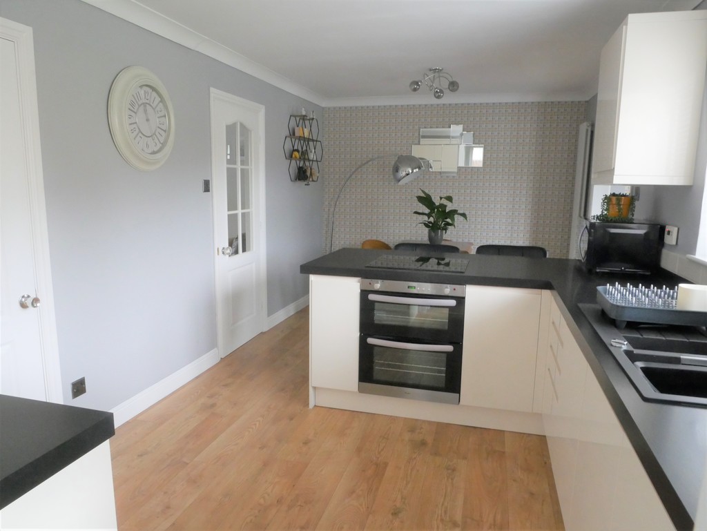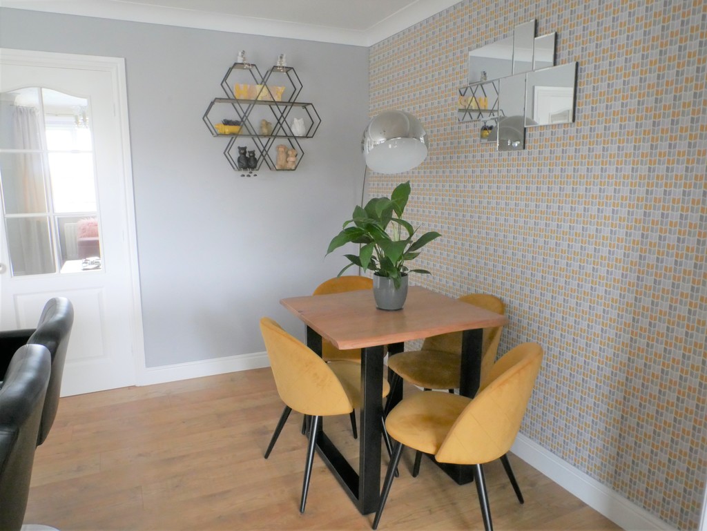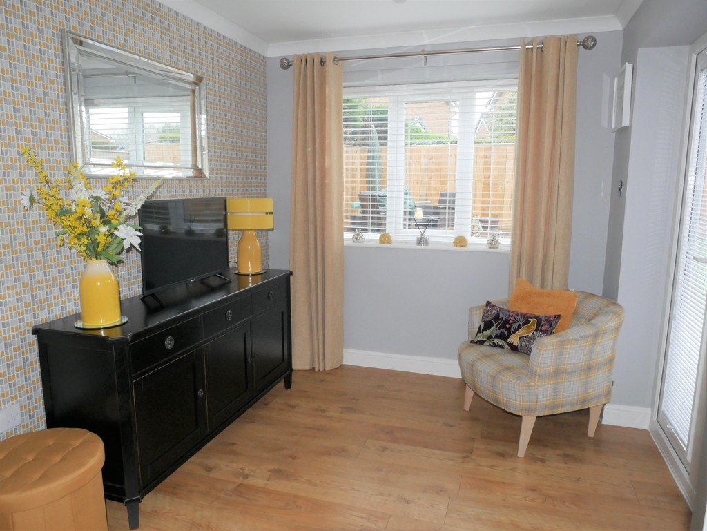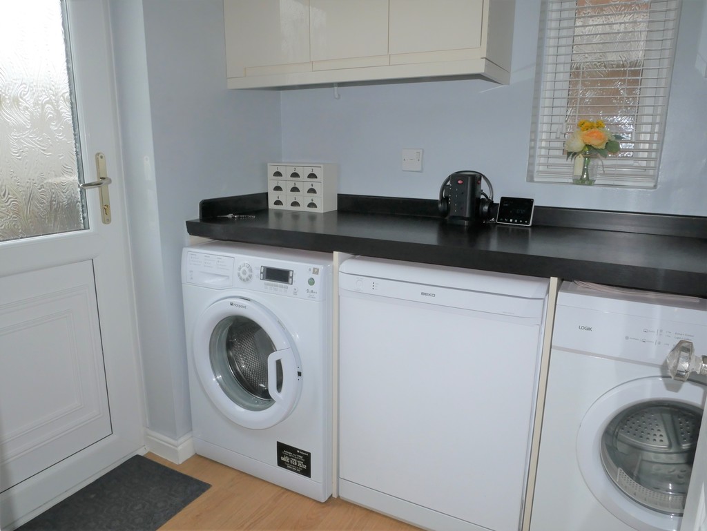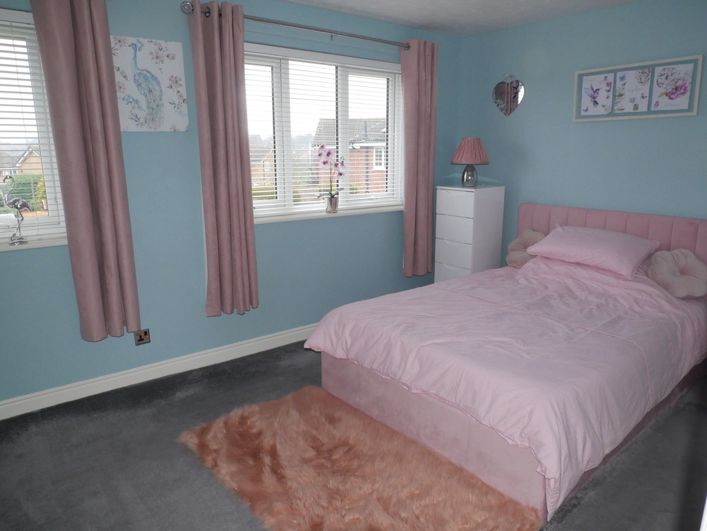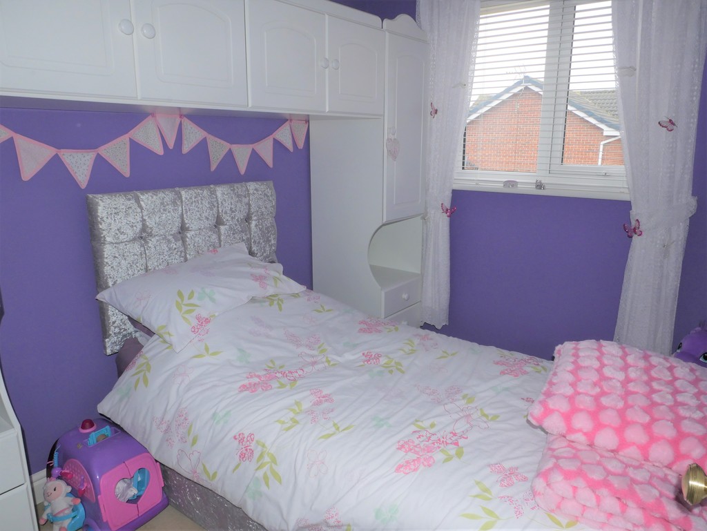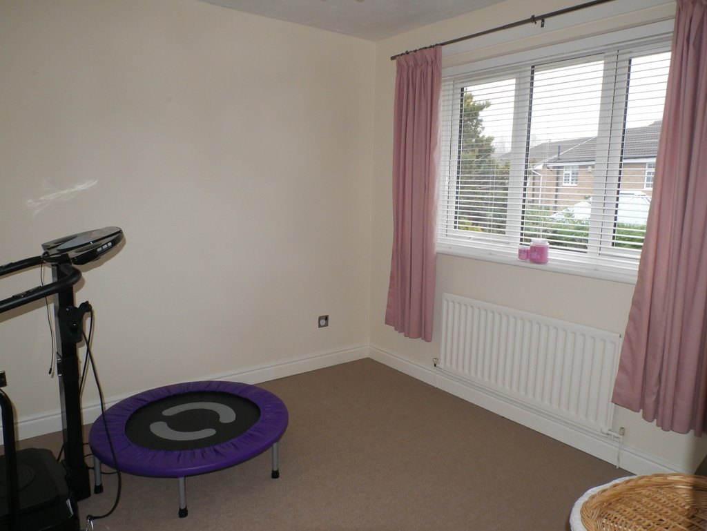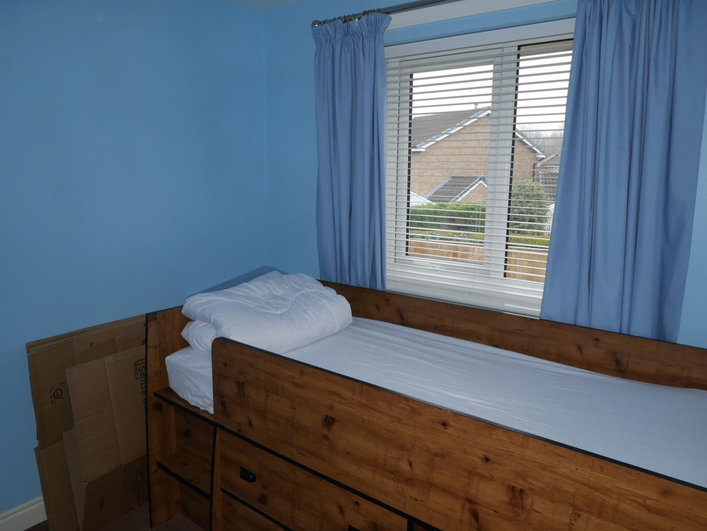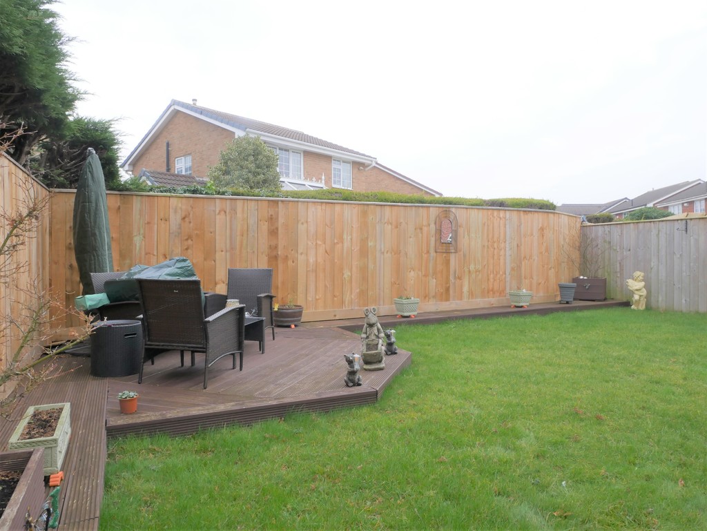Gresham Close Darlington
Property Features
- Four Bedrooms
- Stylish fitted kitchen
- Utility room
- En-suite
- Ground floor W/C
- Family bathroom
- Garage
- Drive
- Fully Double Glazed
- Utility room
Property Summary
Property comprises of lounge, kitchen/diner, family snug, utility, ground floor w/c , four bedrooms, one with en-suite, and family bathroom. Front garden, drive and garage and rear garden.
Full Details
ENTRANCE HALL Double glazed front door and radiator
LOUNGE 13' 1" x 16' 9" (3.99m x 5.12m) Double glazed box bay window, radiator, coving , feature surround with gas fire.
KITCHEN/DINER 9' 7" x 18' 9" (2.93m x 5.72m) Double glazed window, radiator, wall and floor high gloss cream units, electric hob , double oven and storage cupboard, laminate flooring, leading to utility room
UTILITY ROOM wall and floor units, space for washing machine and dryer, double glazed rear door
SNUG 8' 6" x 8' 9" (2.61m x 2.68m) Double glazed french doors, radiator and laminate flooring
BEDROOM 9' 8" x 13' 1" (2.97m x 4.00m) Double glazed window, radiator and built in wardrobes
ENSUITE white suite with shower cubical , vanity sink unit and low level toilet
BEDROOM 9' 4" x 9' 2" (2.87m x 2.80m) Double glazed window, radiator and built in wardrobes
BEDROOM 7' 3" x 8' 9" (2.21m x 2.69m) Double glazed window , radiator
BEDROOM 9' 3" x 7' 10" (2.84m x 2.40m) Double glazed window and radiator
BATHROOM Double glazed window, radiator, bath with shower over sink unit and low level toilet
LANDING Storage cupboard with water tank
SINGLE GARAGE
REAR GARDEN Rear garden with lawn and patio area
FRONT AREA Drive way and lawn


