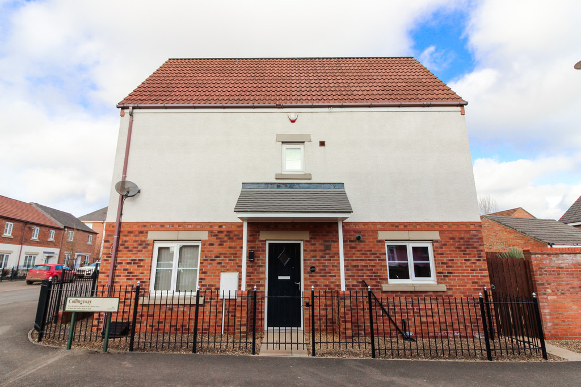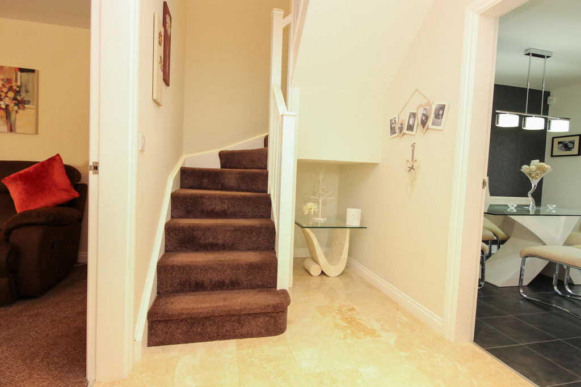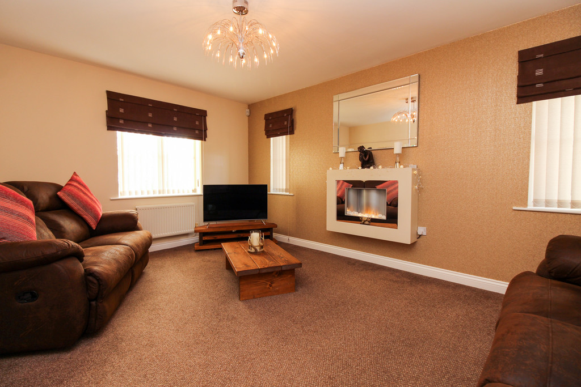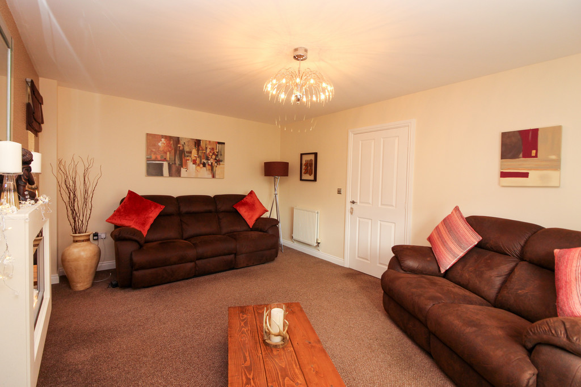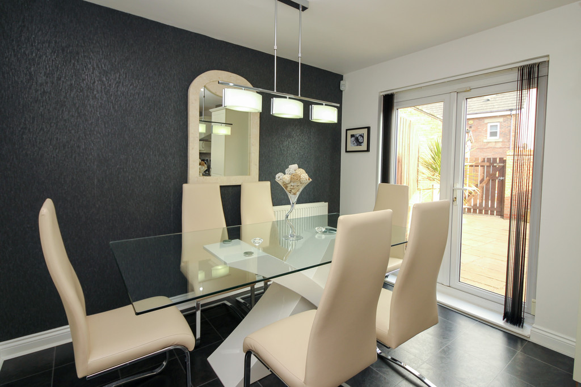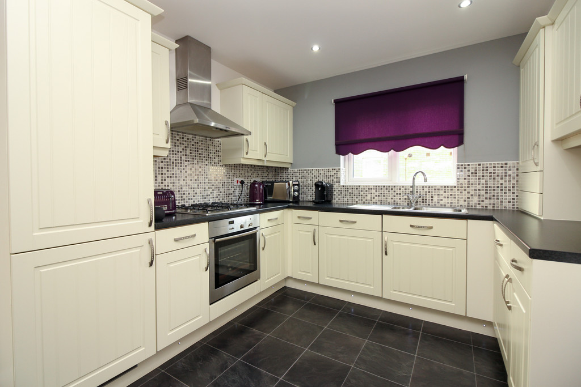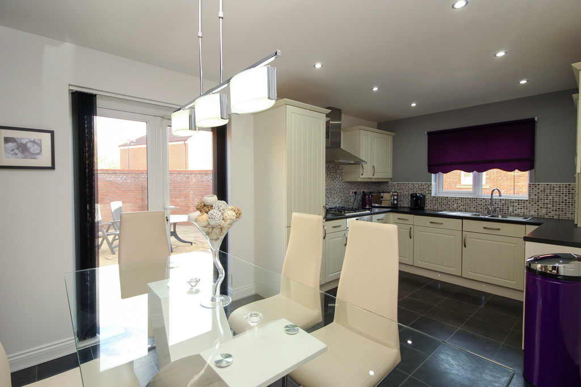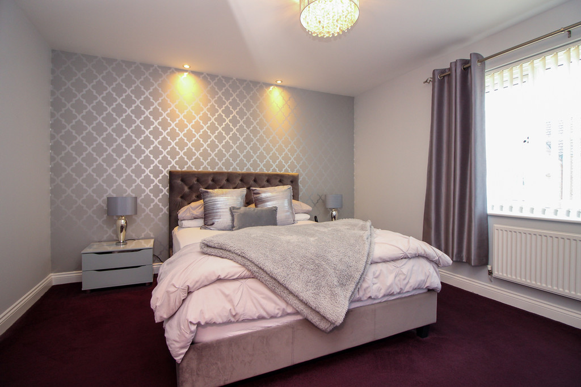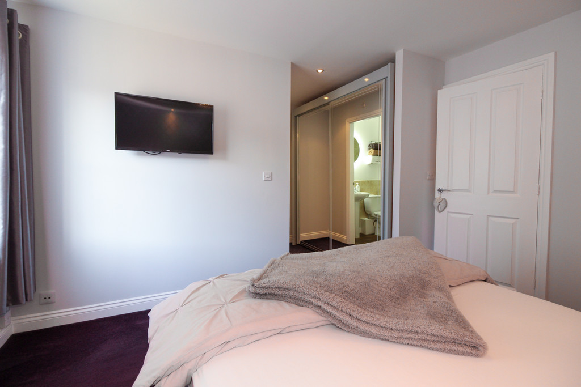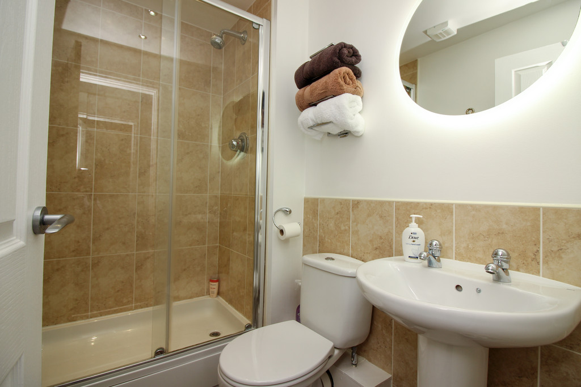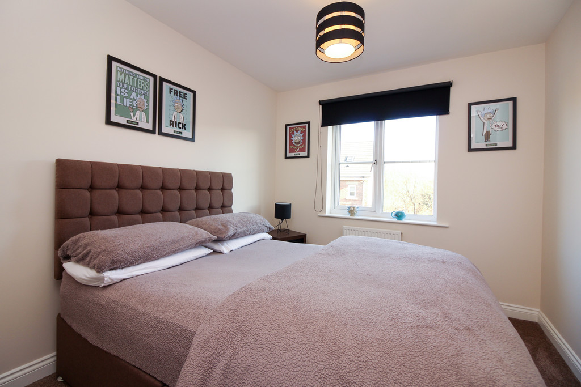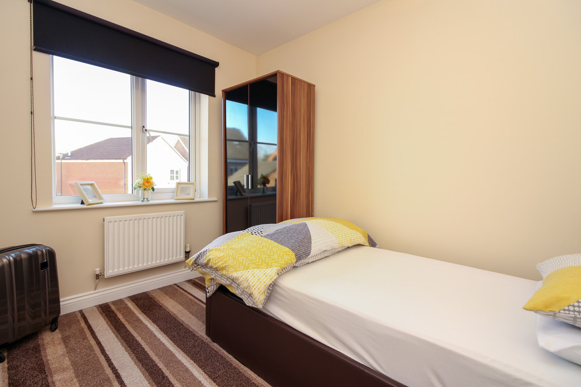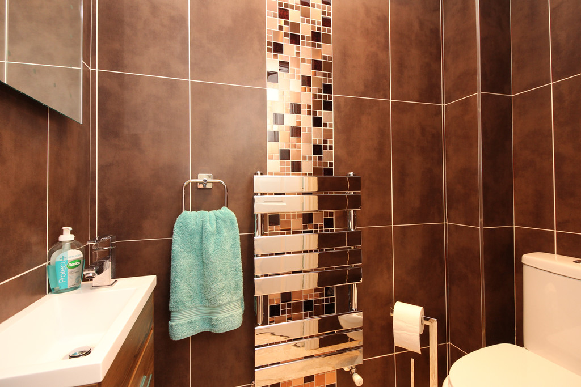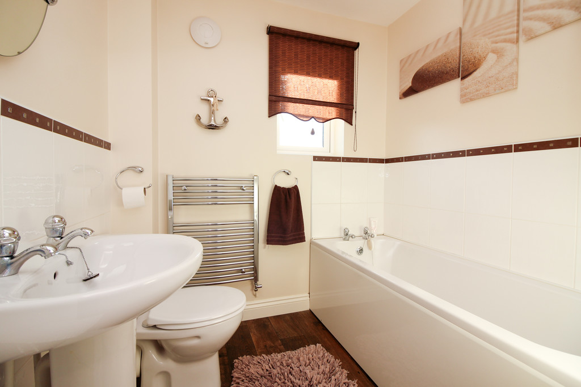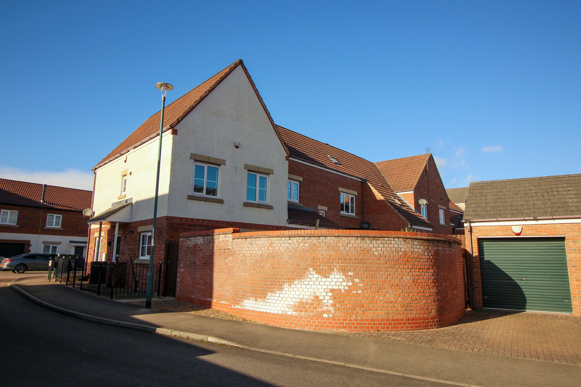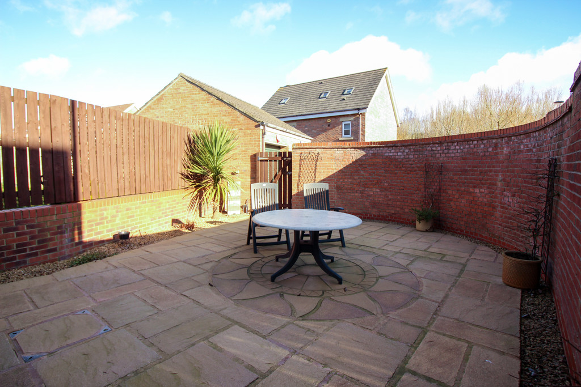Collingsway West Park Darlington
Property Features
- Three Bedrooms
- Very Well Presented
- Fully Double Glazed
- Modern Kitchen/ Dining Room
- Garage
- Garden to Rear
- Drive
- Close to Local Amenities
- Close To Schools and Parks
- Ground Floor WC
Property Summary
Full Details
ENTRANCE HALL Double Glazed front door, stunning tiled flooring, stairs leading to first floor
LOUNGE 15' 11" x 11' 6" (4.87m x 3.53m) Double glazed windows, two radiators and feature fire surround with electric fire.
KITCHEN/DINER 15' 11" x 10' 2" (4.86m x 3.10m) Double glazed window and french doors leading to the garden. Wall and floor fitted units with intergrated washing machine, fridge, freezer and dish washer. Electric oven and gas hob, stop lights and tiles flooring and radiator.
DOWNSTAIRS W/C Toilet and sink unit, heated towel rail, fully tiled walls and flooring.
LANDING With access to the loft which is half boarded out.
BEDROOM 12' 0" x 11' 0" (3.66m x 3.37m) Double glazed window, radiator and fitted mirrow wardrobes
ENSUITE 6' 10" x 4' 7" (2.09m x 1.42m) Shower cubicle sink and toilet, vinyl flooring
BEDROOM 10' 6" x 8' 7" (3.22m x 2.62m) Double glazed window and radiator
BEDROOM 9' 9" x 7' 3" (2.98m x 2.21m) Double glazed window and radiator
FAMILY BATHROOM 6' 6" x 5' 6" (2.00m x 1.70m) Double glazed window, heated towel rail, toilet, sink and bath, tiled surround and vinyl flooring
GARDEN Patio area, enclosed garden with access to the garage and drive.
DRIVE With parking for one car
GARAGE With up and over garage door, electric car charge port within

