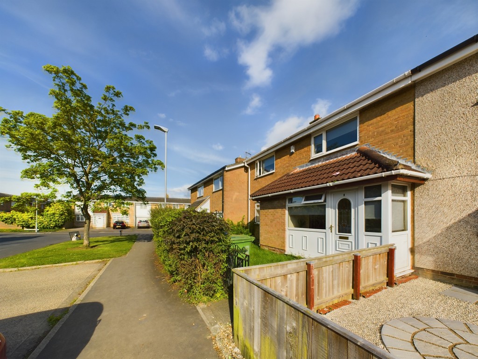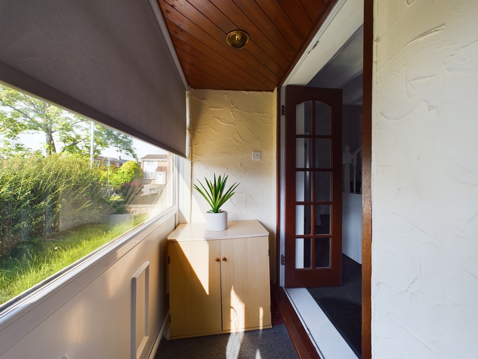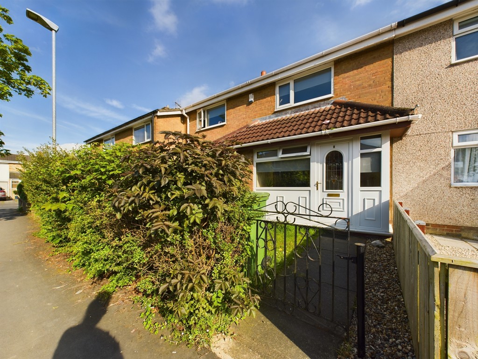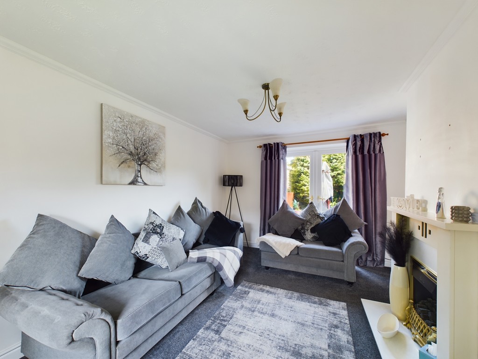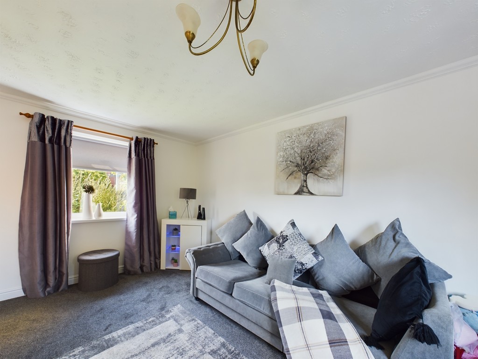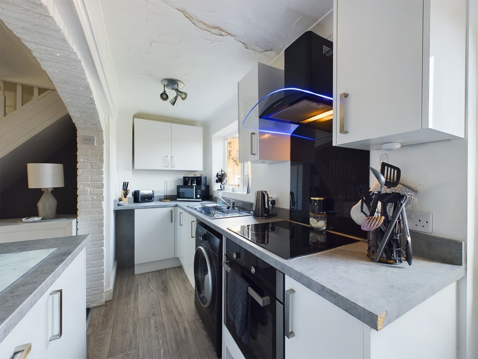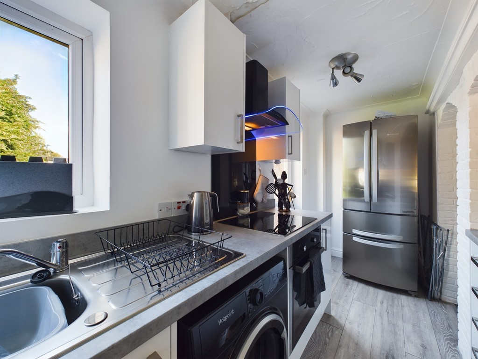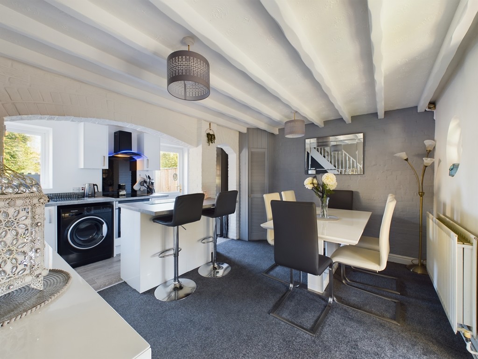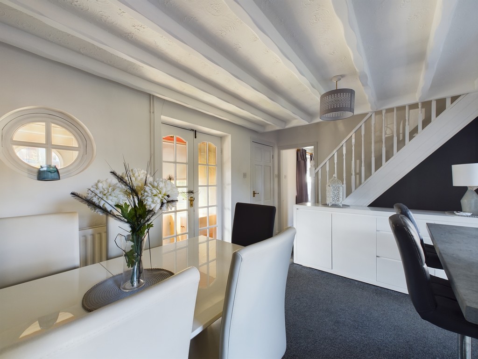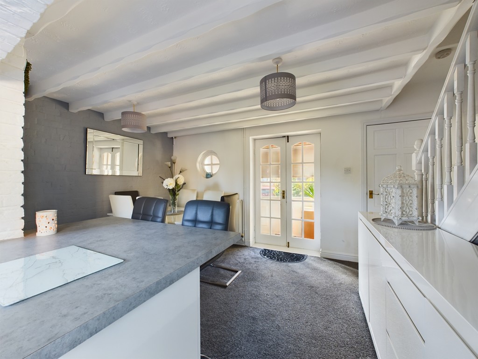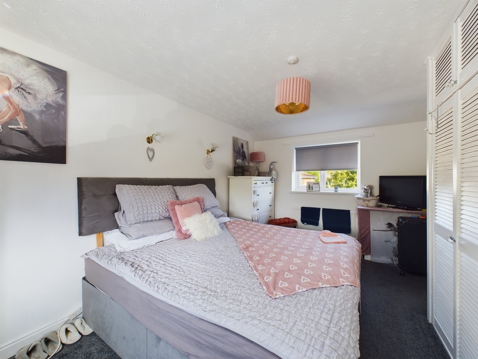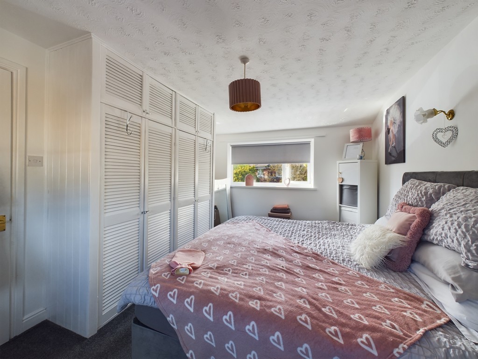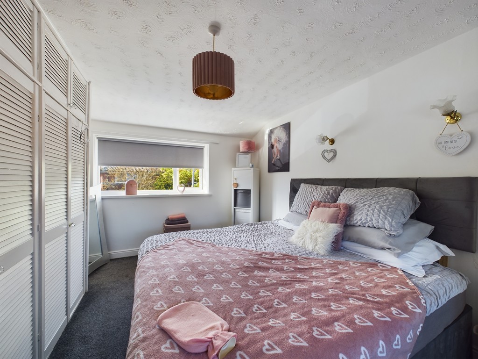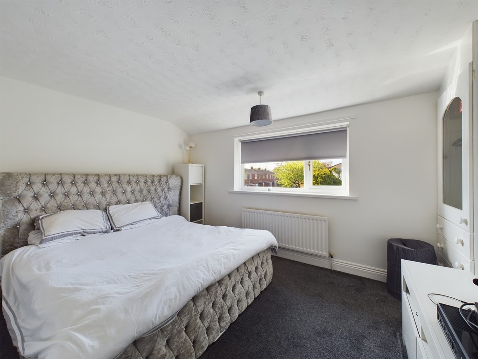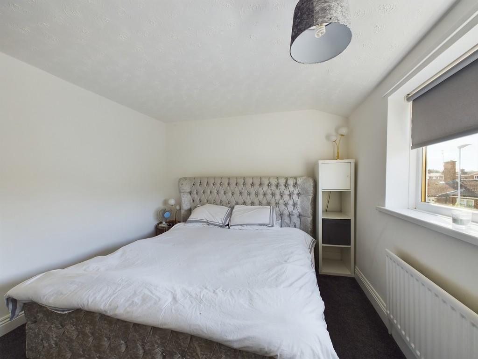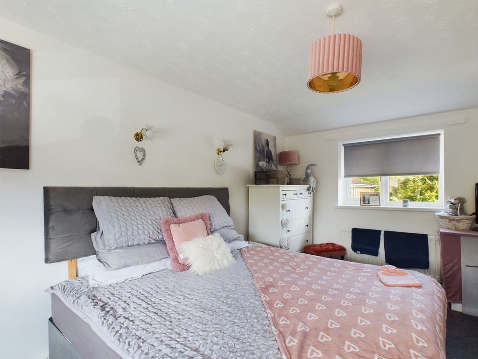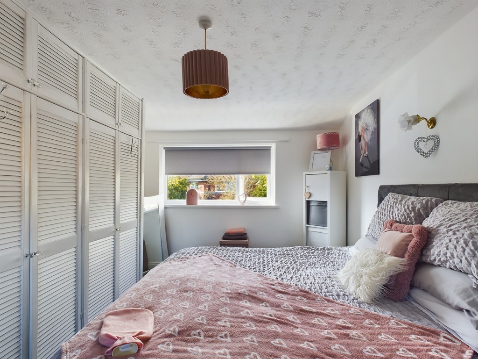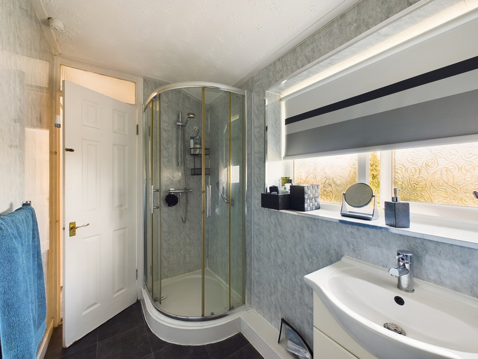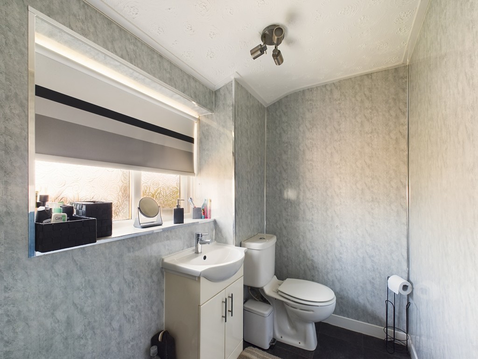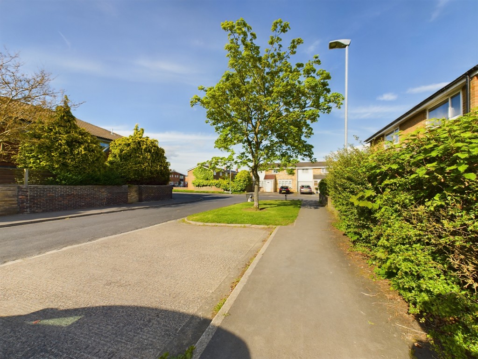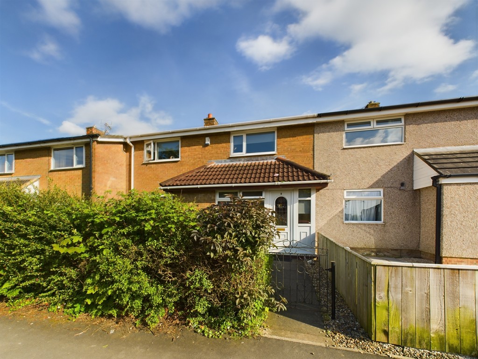Wiseman Walk, Newton Aycliffe, County Durham
Property Features
- SOUGHT AFTER LOCATION WITHIN NEWTON AYCLIFFE
- WALKING DISTANCE TO THE TOWN CENTRE
- NO CHAIN
- OPEN PLAN KITCHEN / DINING AREA
- TWO DOUBLE BEDROOMS
- FAMILY BATHROOM
- GARDENS FRONT AND REAR
- VIEWINGS AVAILABLE
Property Summary
Full Details
A well presented two double bedroom mid terrace property within this sought after area of Newton Aycliffe, within close walking distance to the main Town centre where there is a wide range of local shops and supermarkets. Also the property is close to local schools, amenities and transport links, including a Railway Station that commutes to the surrounding Towns which include Darlington and Bishop Auckland. With gardens to the front and rear, this two bedroom property would make for an ideal family or investment home. Available with No Chain, early viewings are highly recommended.
ENTRANCE Via a upvc framed double glazed door into the porch.
ENTRANCE PORCH With double door access into the open plan kitchen / dining area, feature porthole window, upvc framed double glazed window to the frontage.
OPEN PLAN KITCHEN / DINING ROOM To the kitchen area there is a modern, fitted range of white hi gloss base and wall units, laminate work surfaces, inset sink unit with drainer and mixer tap, integrated oven and hob with stainless steel and glass extractor unit with illumination, feature island, upvc framed double glazed window and door. Whilst to the dining room area there is space for a family table and chairs, stairs access to the first floor, built in storage cupboard.
LOUNGE With upvc framed double glazed window and french doors leading out onto the rear garden.
FIRST FLOOR LANDING With built in storage.
BEDROOM ONE With upvc framed double glazed windows to the front and rear aspect, radiator, range of built in robes.
BEDROOM TWO With upvc framed double glazed window to the frontage, radiator.
BATHROOM With a fitted white suite comprising of corner shower cubicle with inset mains shower, wash hand basin, wc, panelled walls, chrome radiator, upvc framed double glazed window.
EXTERNALLY With an enclosed garden area to the frontage with a further garden area to the rear which is laid to lawn and patio area.

