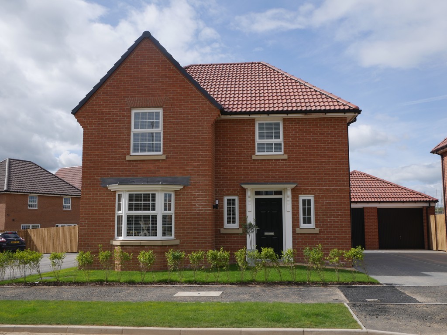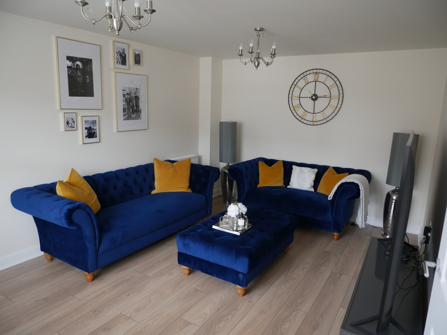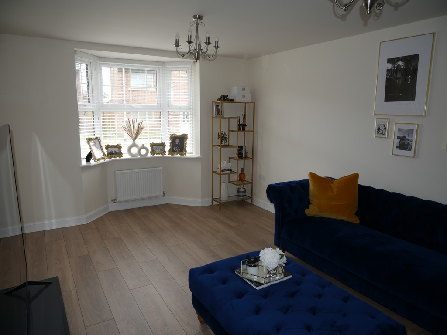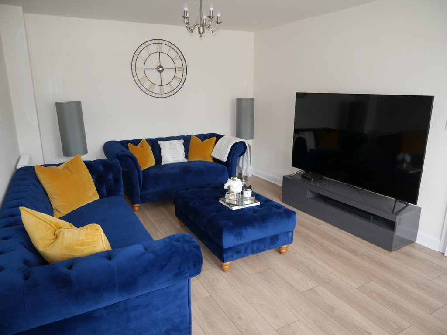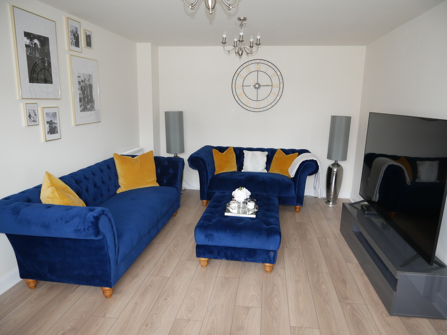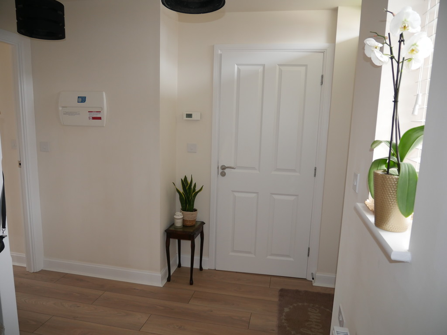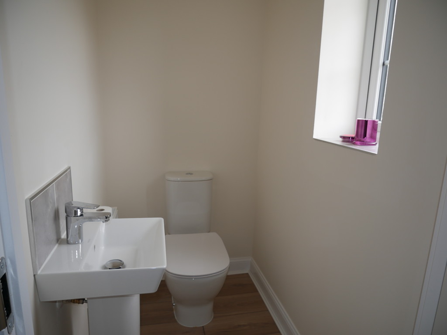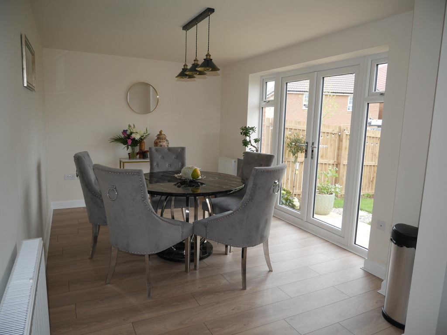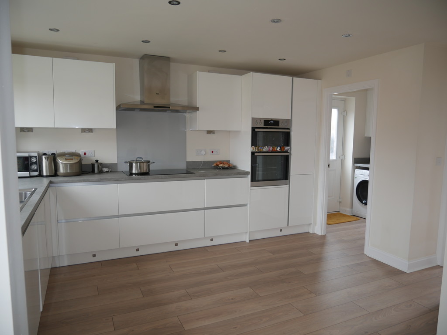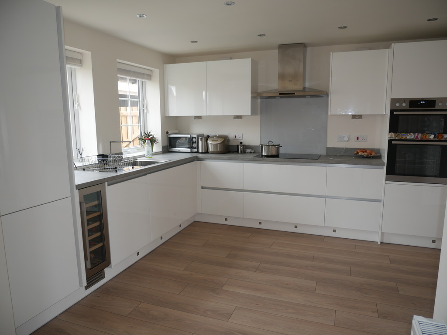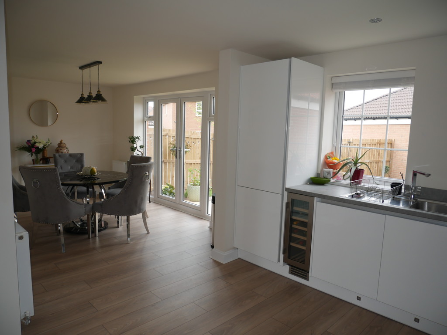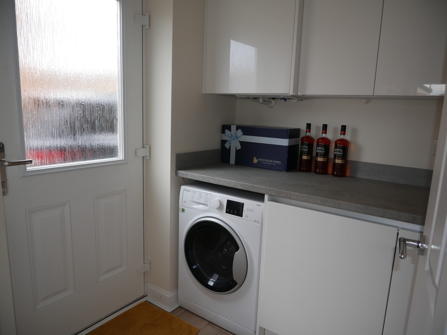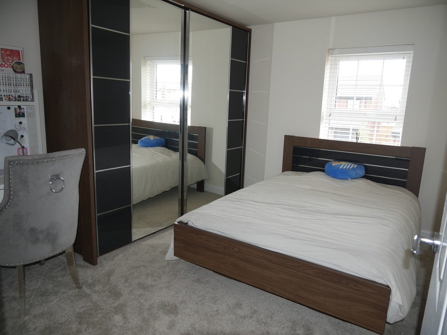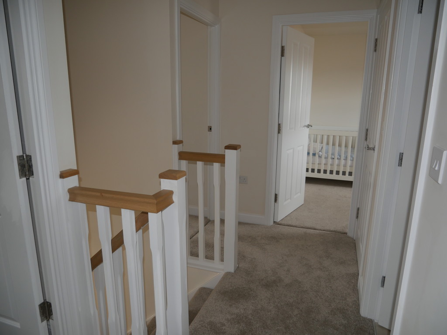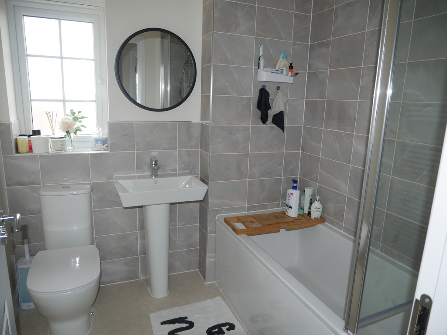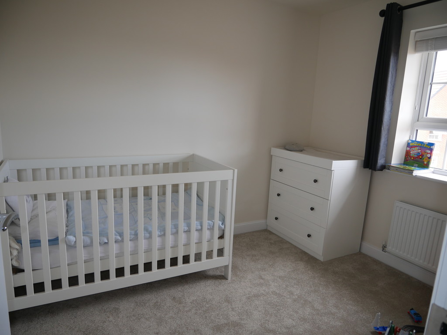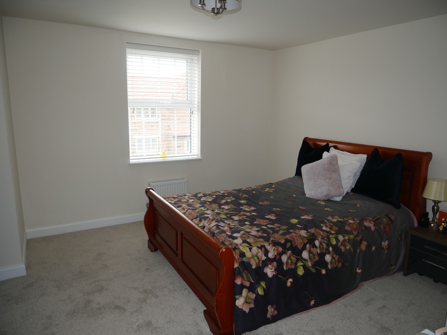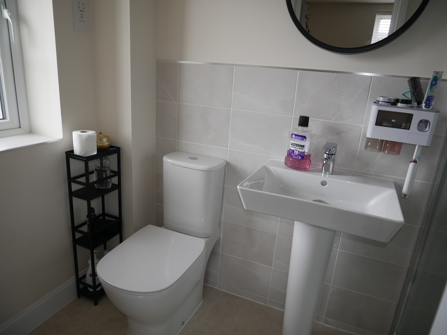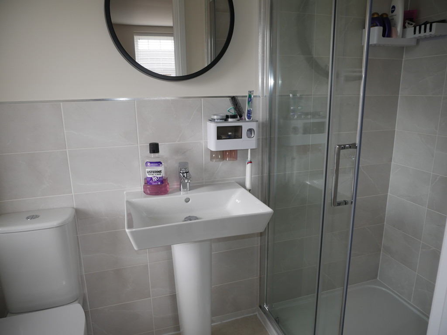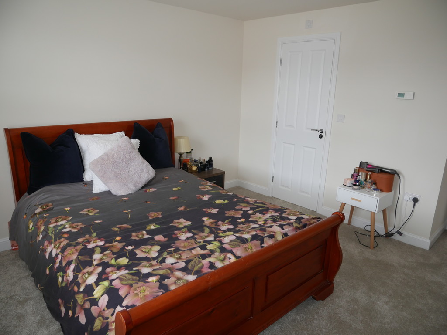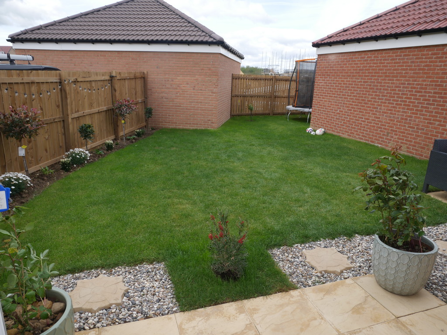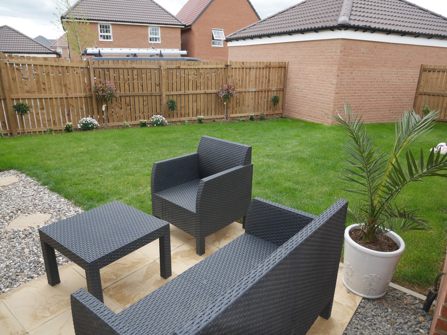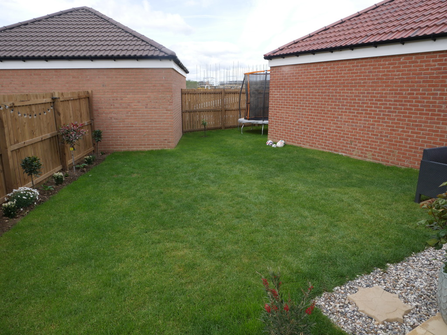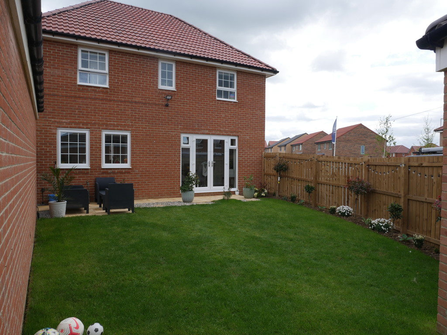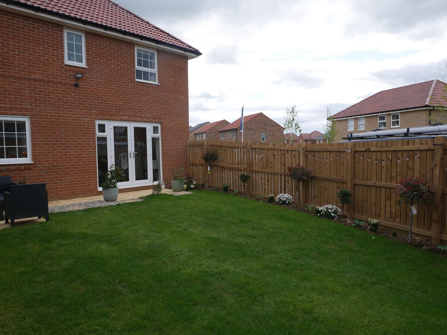Walter Scott Avenue, Darlington
Property Features
- Newly built Detached Property
- Excellant location
- Four bedrooms
- stunning kitchen diner
- en suite bathroom
- Large rear garden
Property Summary
Full Details
ENTRANCE HALL Laminate flooring, stairs to first floor
DOWN WC White suite comprising: Low level wc, wash hand basin , spot lighting and laminate flooring
LOUNGE 16' 7" x 11' 0" (5.08m x 3.37m) Double glazed bay window to the front, two radiators and laminate flooring.
KITCHEN/DINER 25' 1" x 14' 7" (7.65m x 4.45m) Kitchen Area
Range of gloss finish wall and floor units, incorporating coordinating work surfaces, stainless steel sink unit and mixer tap. Five ring induction hob , electric oven and double extractor fan. Built in wine cooler, fridge freezer and dishwasher. Double glazed window, radiator and laminate flooring.
Dining Area
Double glazed french doors leading out to the rear garden and radiator.
UTILTY ROOM Range of wall and floor units Plumbing for automatic washing machine, rear door and radiator.
LANDING access to the attic
BEDROOM 1 13' 2" x 10' 1" (4.02m x 3.08m) Double glazed window and two radiators
EN SUITE White suite comprising: Low level wc, wash hand basin and shower cubicle. Spot lighting, tall wall mounted radiator and tiled surround.
BEDROOM 2 11' 10" x 11' 7" (3.62m x 3.54m) Double glazed window, range of built in wardrobes and radiator.
BEDROOM 3 10' 3" x 9' 5" (3.13m x 2.89m) Double glazed window and radiator.
BEDROOM 4 11' 3" x 6' 9" (3.44m x 2.06m) Double glazed window and radiator.
FAMILY BATHROOM White suite comprising : wash hand basin, low level wc and bath with shower over. Tiled surround, double glazed window and radiator.
FRONT GARDEN Lawn area with shrubbery and extensive driveway leading to the garage and allowing off street parking.
REAR GARDEN Lawn area, shrubbery borders. Patio area and gate leading to the side of the property.

