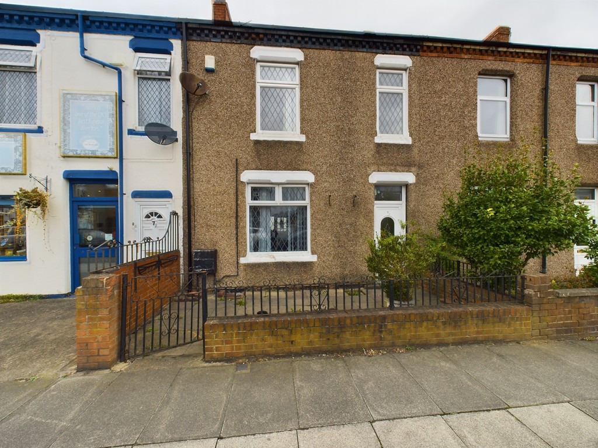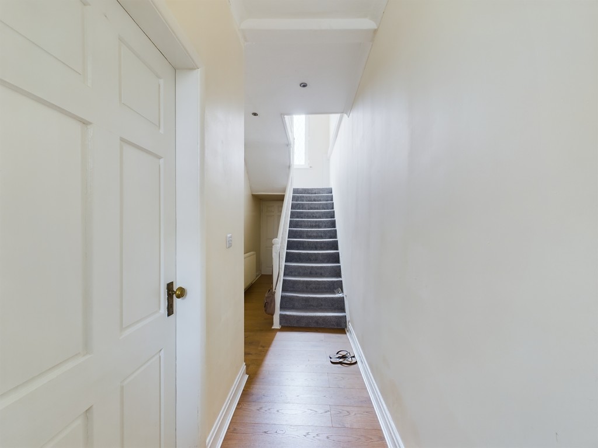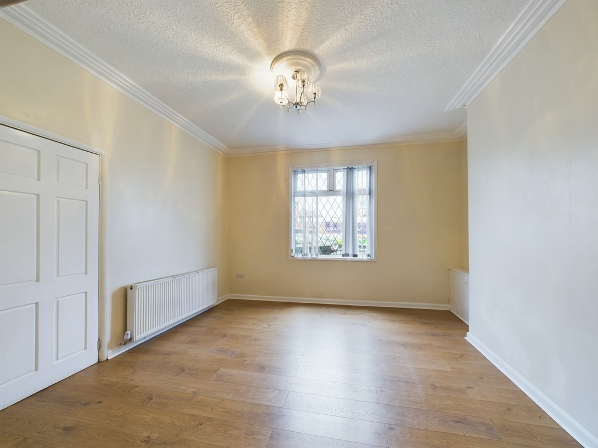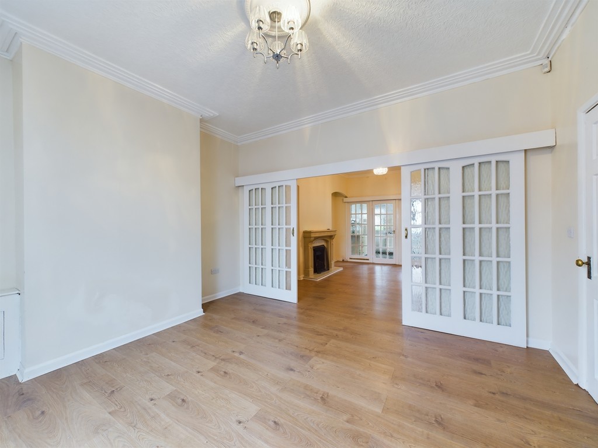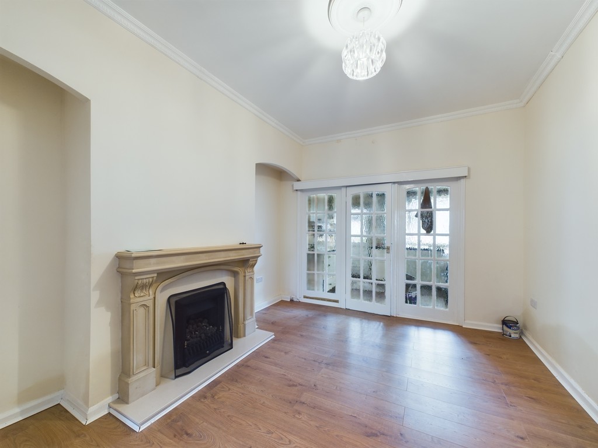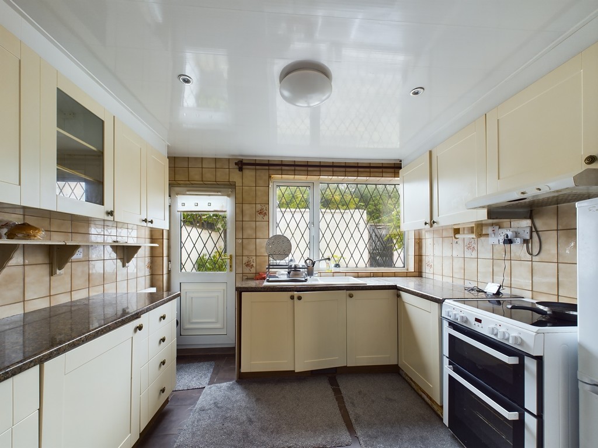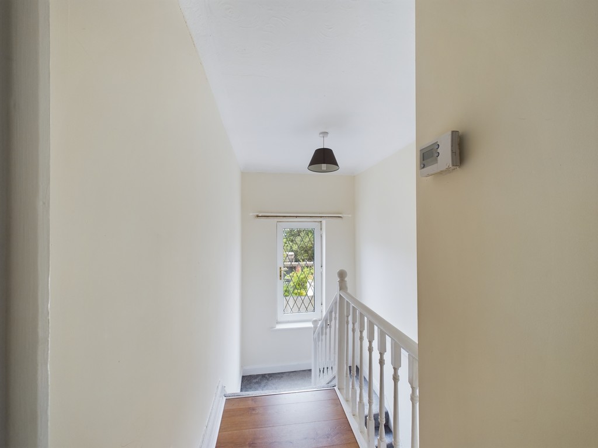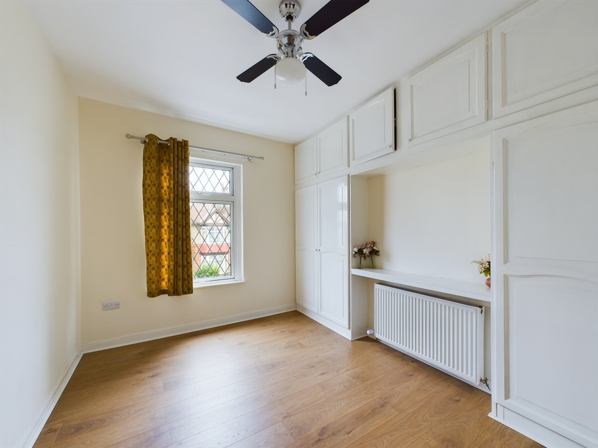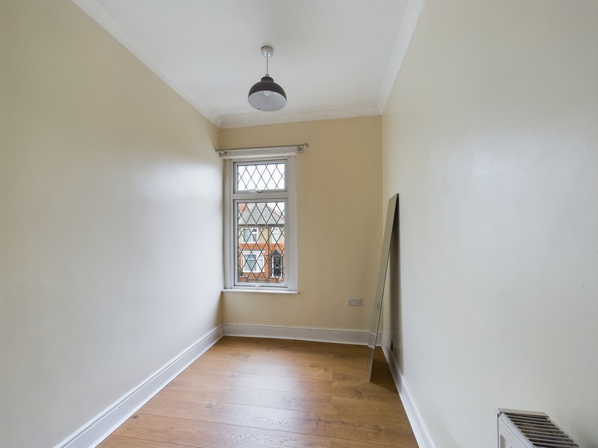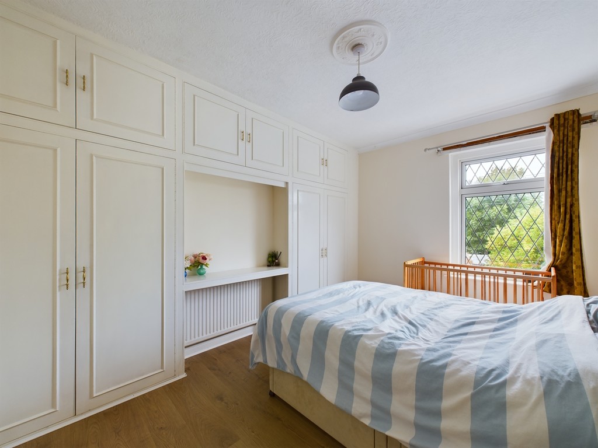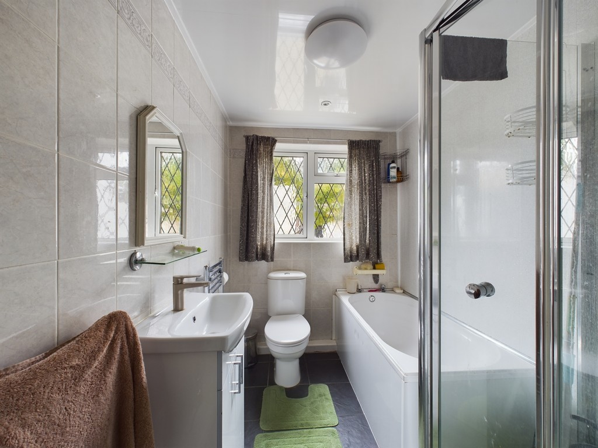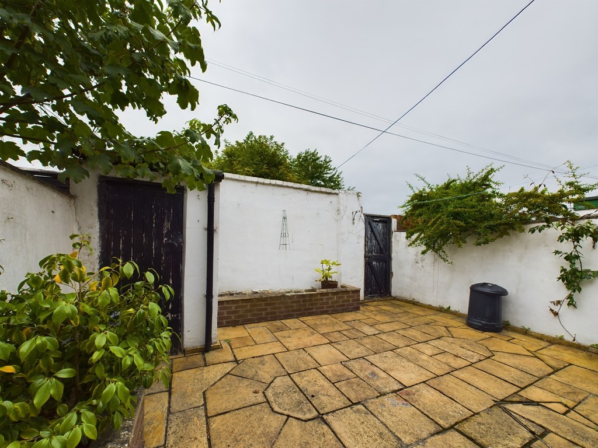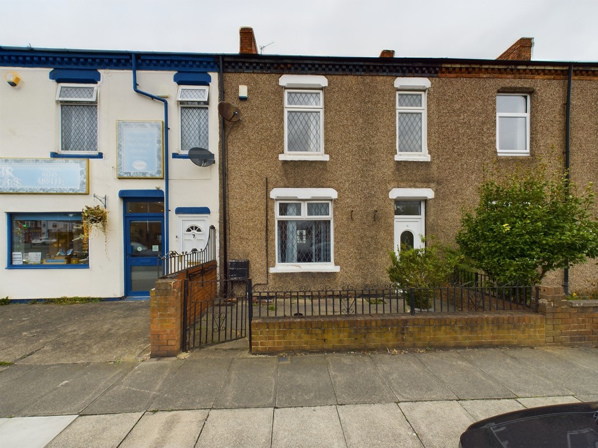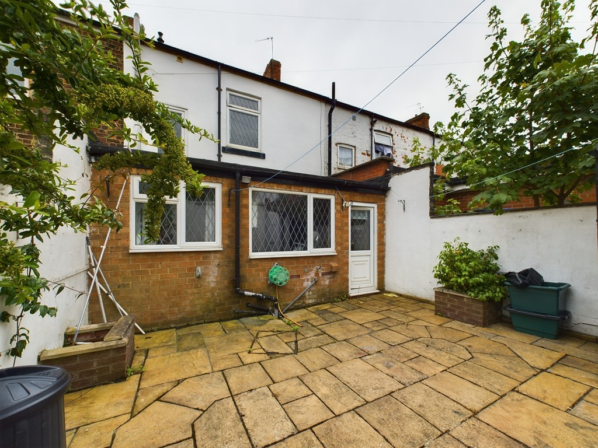Thompson Street East, Darlington, County Durham
Property Features
- NO CHAIN
- SOUGHT AFTER HARROWGATE HILL
- TWO RECPTION ROOMS
- GROUND FLOOR BATHROOM
- THREE BEDROOMS
- DOUBLE GLAZED
- GAS CENTRAL HEATED
- FRONT FORECOURT AND REAR COURTYARD
- CLOSE TO LOCAL SCHOOLS AND AMENITIES
Property Summary
Full Details
We welcome to the market this three bedroom mid terrace property, with no chain and is located in the sought-after Harrowgate Hill area, renowned for its convenience as it is close to all local amenities, transport links, and is also near local primary, junior and secondary schools which would appeal to families or a range of buyers looking for a convenient location. The property has a paved forecourt and a private courtyard at the back, providing outdoor seating space. The property briefly comprises of hallway, two reception rooms, which could serve as living and dining areas, kitchen, ground floor family bathroom, three bedrooms to the first floor and built in storage cupboard which has previously been utilised as a wc, so could easily be converted again as the waterfeeds are in place. Early viewing is advised.
ENTRANCE Via upvc framed double glazed door into the entrance porch.
ENTRANCE PORCH With laminate flooring, door leading into the hallway.
ENTRANCE HALLWAY With laminate flooring, radiator, stairs to the first floor, built in under stair storage cupboard.
LOUNGE With upvc framed double glazed window, radiator, laminate flooring, double doors leading into the dining room.
DINING ROOM Feature fireplace with inset and hearth housing a gas inset fire, laminate flooring, radiator.
KITCHEN With a range of fitted base and wall units with laminate work surfaces, inset sink unit with drainer and mixer tap, tiled walls, extractor unit, plumbing for the automatic washing machine, tiled floor, upvc framed double glazed window and door accessing the rear courtyard, radiator.
FIRST FLOOR LANDING With upvc framed double glazed window to the half landing, built in storage cupboard housing the combination gas central heating boiler and has previously been utilised as a wc so it could be easily converted back as the water feed pipework are all in place.
BEDROOM ONE With a range of fitted robes and overhead storage, laminate flooring, radiator, upvc framed double glazed window.
BEDROOM TWO With a range of fitted robes and overhead storage, laminate flooring, radiator, upvc framed double glazed window.
BEDROOM THREE With laminate flooring, radiator, upvc framed double glazed window.
EXTERNALLY The property is set back from the road and boasts an enclosed paved front forecourt with gate access, whilst to the rear there is a wall enclosed courtyard area with raised brick flower beds providing for outdoor seating and brick built storage, rear gate for access.

