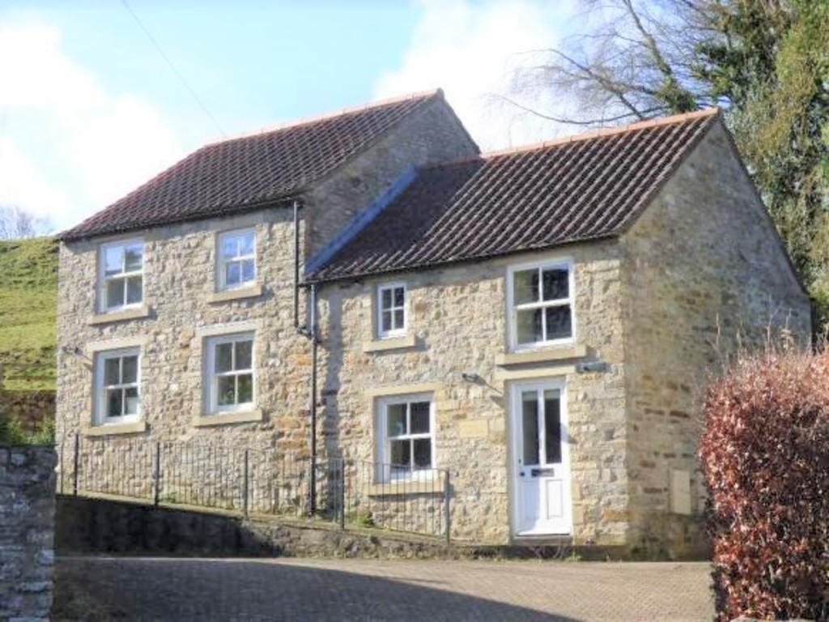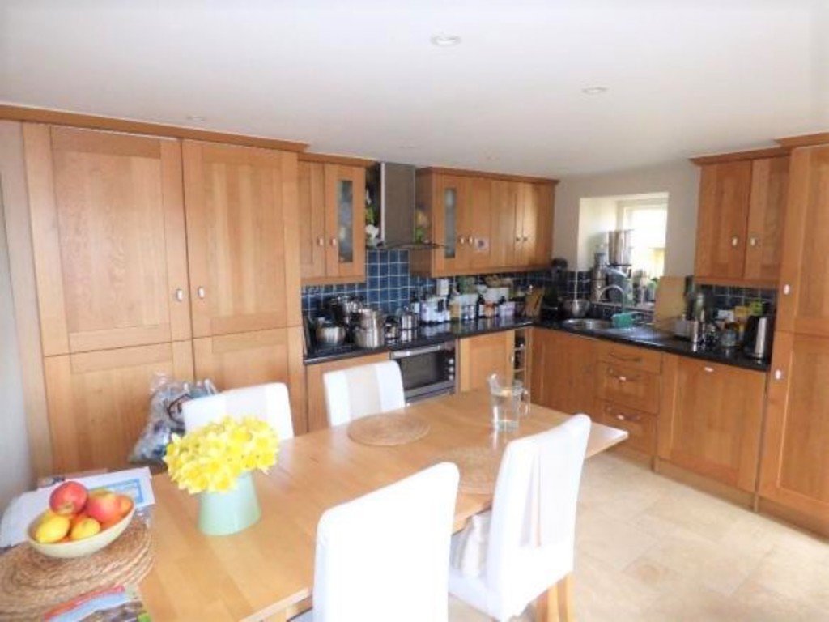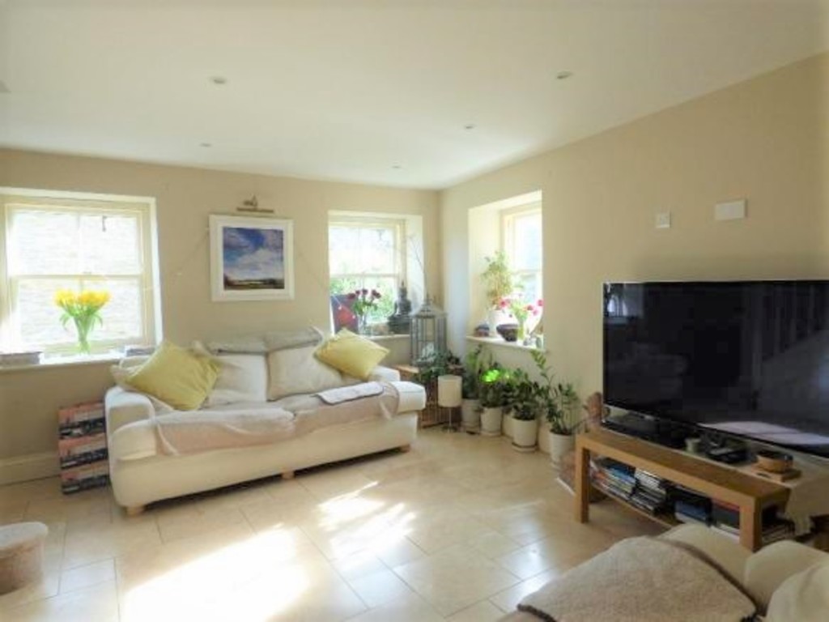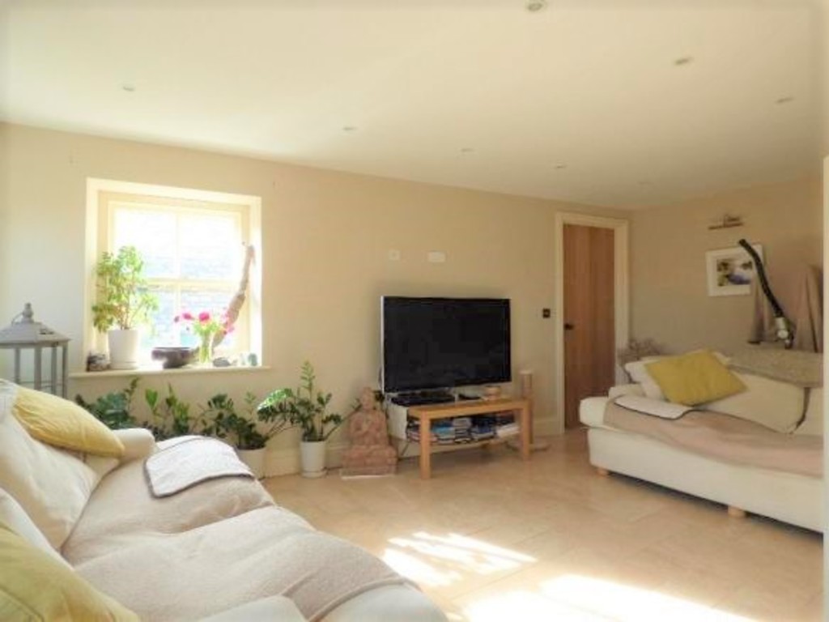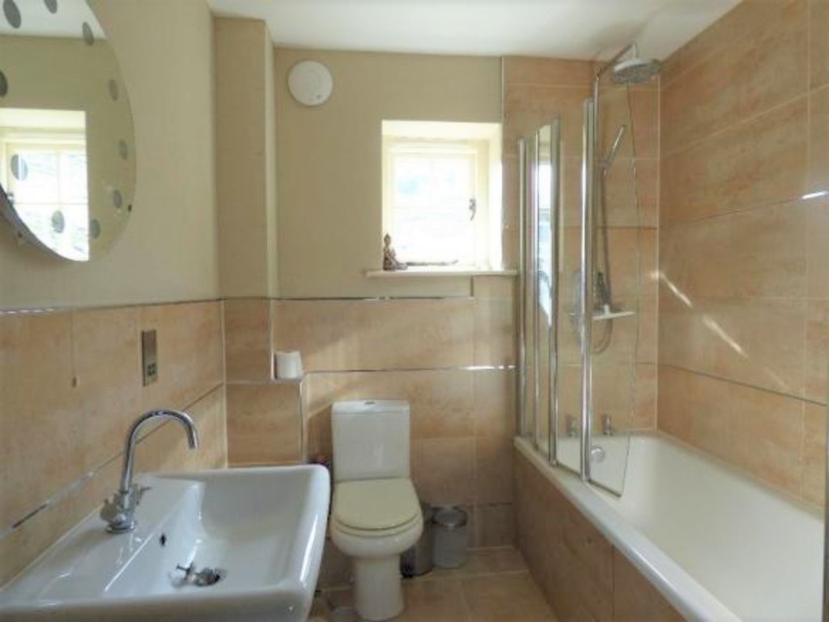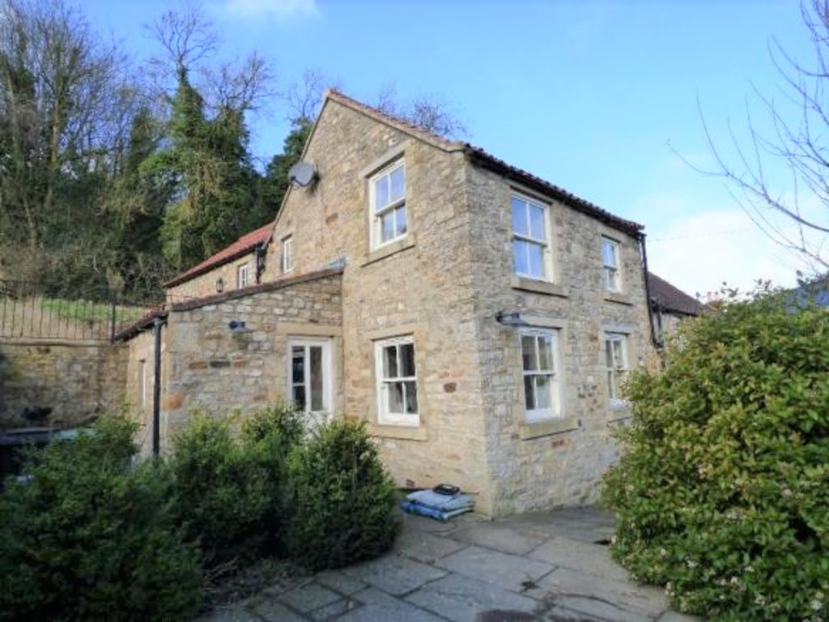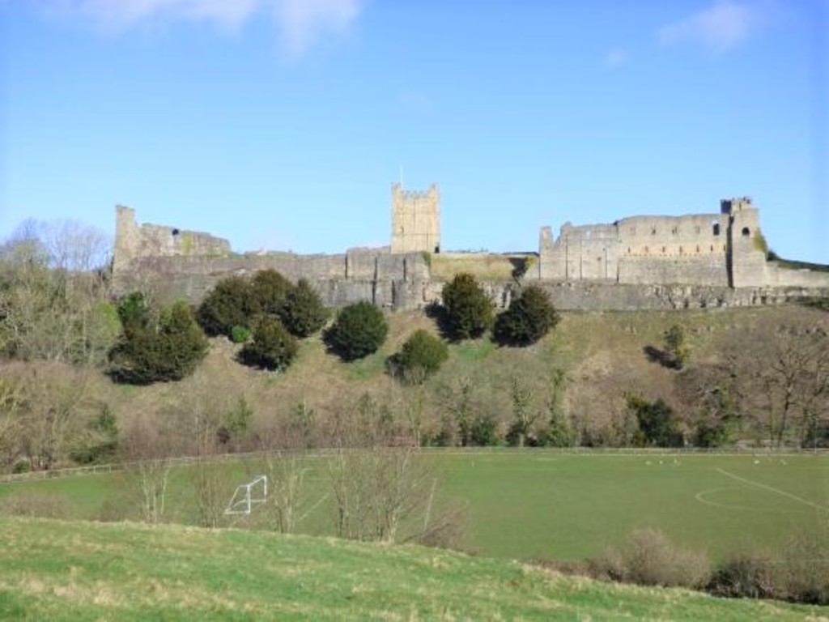Sleegill Cottage, Sleegill, Richmond
Property Features
- Sought after location on outskirts of town
- Beautiful views towards Richmond Castle
- Unique stone built home
- Spacious living area and fitted kitchen
- Three bedrooms
- Two en-suites
- Elevated garden
- Patio/seating area and off street parking
Property Summary
The accommodation briefly comprises: entrance doorway, good sized kitchen/dining room, steps up to main reception area, inner hallway, downstairs w/c, three bedrooms, two en-suites, main bathroom, outdoor patio/seating area, elevated garden with countryside views and off street parking.
Full Details
Absolutely delightful cottage with beautiful and stunning views towards Richmond Castle. This individual stone built detached home provides spacious and unique accommodation throughout. With two en-suites, comfortable living areas, elevated gardens and patio area, this property is a must see for purchasers searching for a unique North Yorkshire home.
The accommodation briefly comprises: entrance doorway, good sized kitchen/dining room, steps up to main reception area, inner hallway, downstairs w/c, three bedrooms, two en-suites, main bathroom, outdoor patio/seating area, elevated garden with countryside views and off street parking.
LIVING ROOM 16' 11" x 12' 11" (5.18m x 3.95m) Bright room with two windows at the front, tiled flooring, understairs storage cupboard and staircase leading up to the bedrooms. Door to rear lobby, also with tiled floor and leading to downstairs w/c.
KITCHEN 13' 0" x 12' 4" (3.97m x 3.76m) Fitted with a range of wall and floor units, electric hob, double oven with extractor above, sink and tap, tiled splashback, tiled flooring, windows to the side, access to the front door and steps leading up to living room.
BEDROOM ONE 14' 5" x 13' 3" (4.40m x 4.06m) The master bedroom is a bright and spacious room two windows and vaulted feature ceiling.
EN-SUITE Shower cubicle, toilet, sink and vanity unit, heated towel rail and tiled floor.
BATHROOM Fitted with bath, shower cubicle, toilet and sink, with tiled surrounds, tiled floor and chrome heated towel rail.
BEDROOM TWO 12' 8" x 10' 4" (3.87m x 3.15m) Bright room with two windows, radiator and large built in wardrobe.
BEDROOM THREE 13' 3" x 12' 6" (4.04m x 3.83m) Good sized room with three windows and radiator.
EN-SUITE Fitted with shower cubicle, toilet and sink, with tiled floor, tiled walls and heated towel rail.
FRONT EXTERNAL Shared driveway leading to parking area.
REAR EXTERNAL Good sized elevated garden to the rear with grass, shrubbery, fencing, paving and countryside views. There is also a private stone patio area enclosed by wall.
GENERAL INFORMATION Council Tax - Band E
Please note all measurements including floorplans are approximate only.

