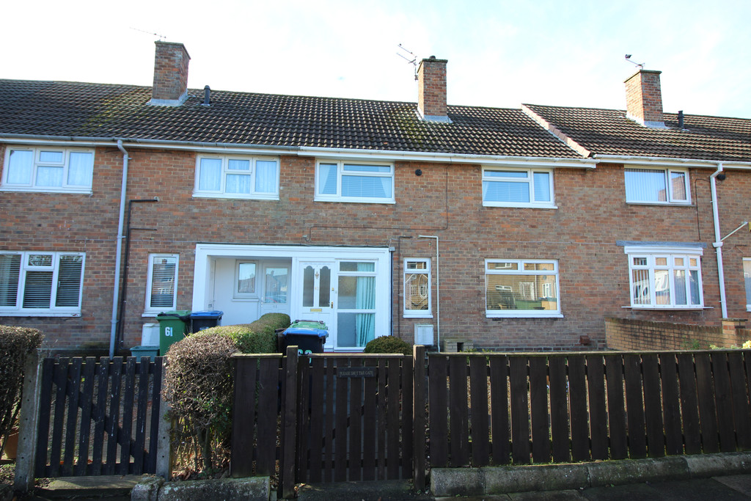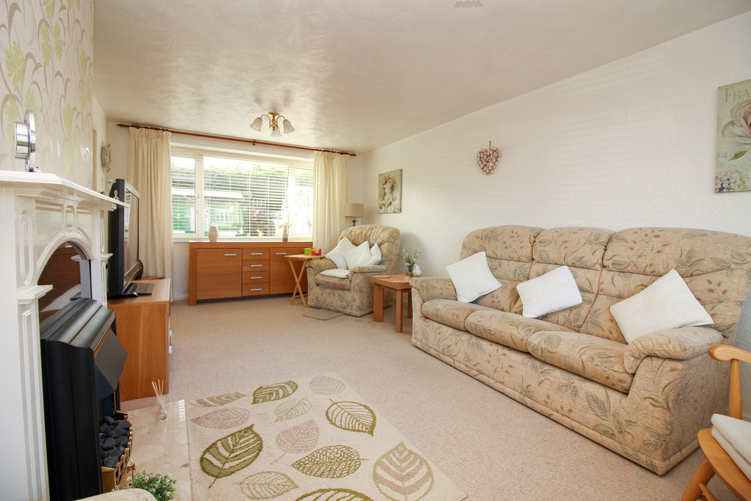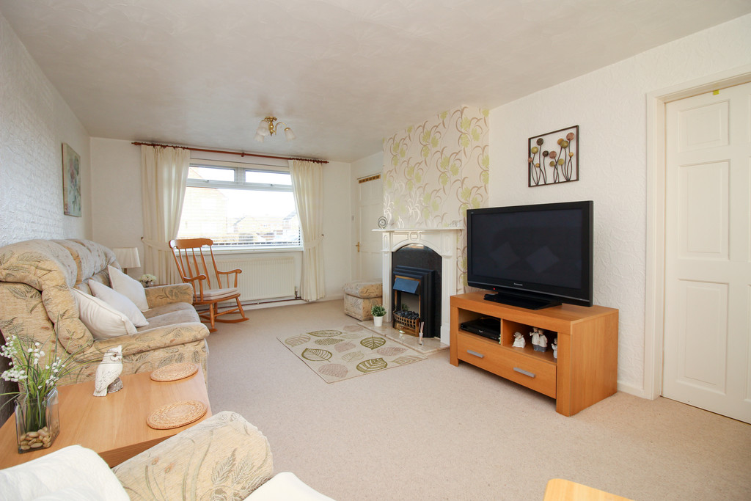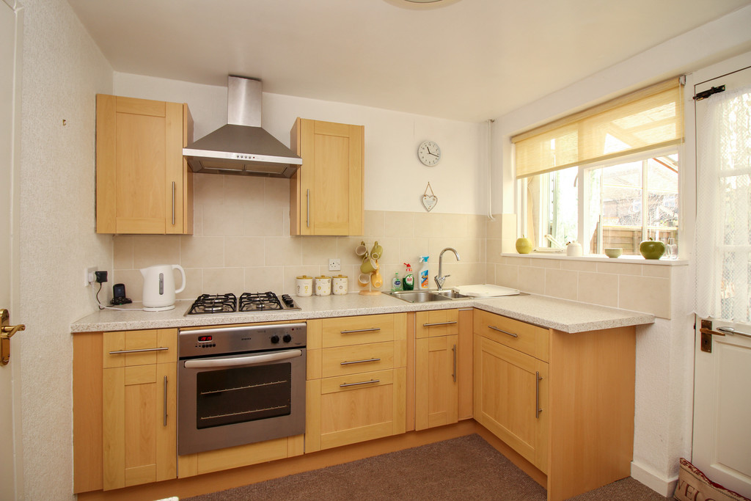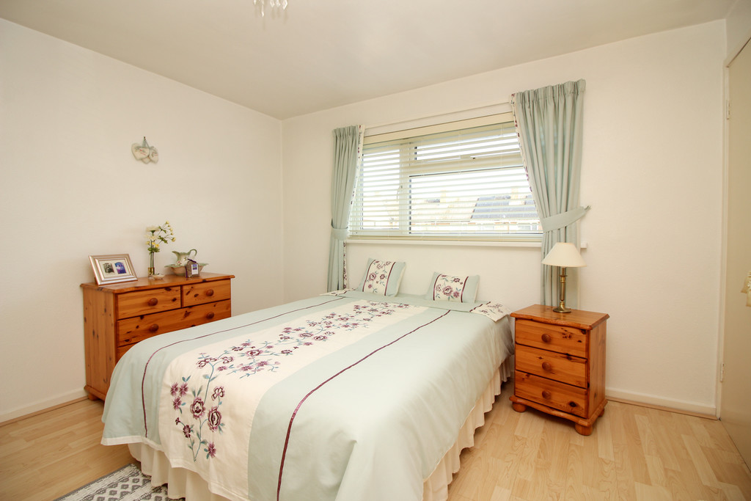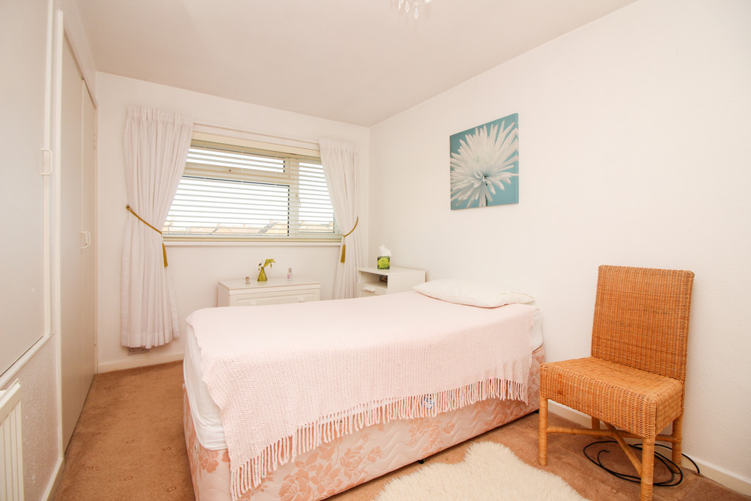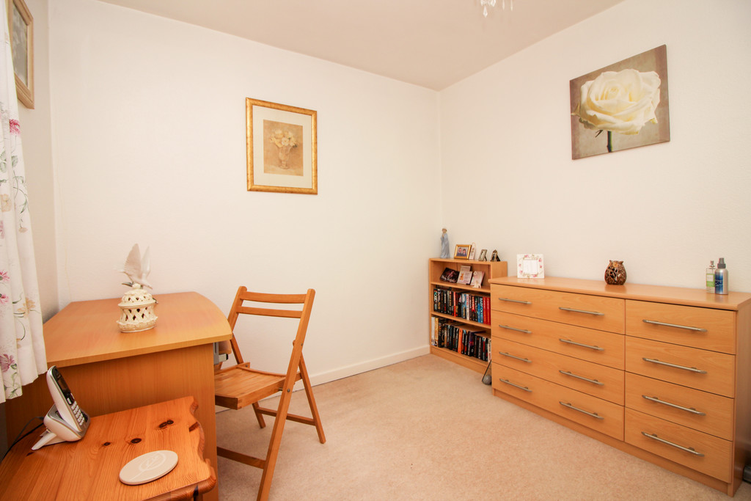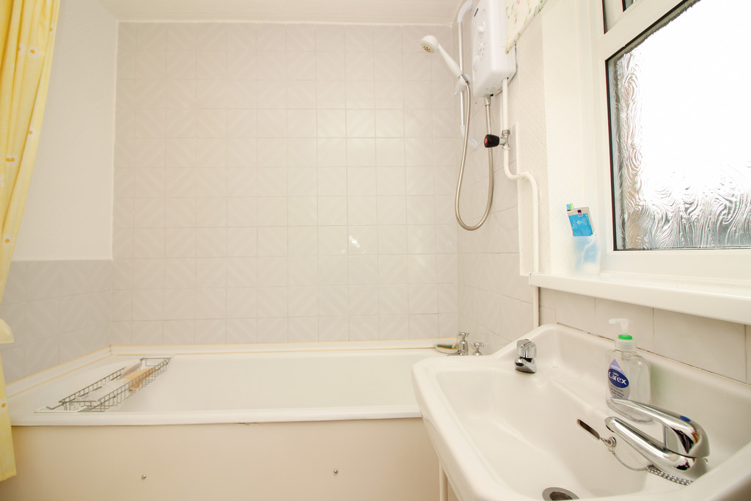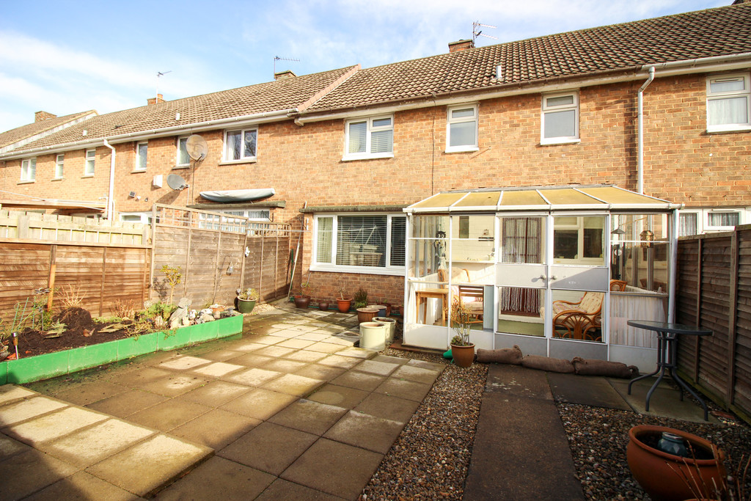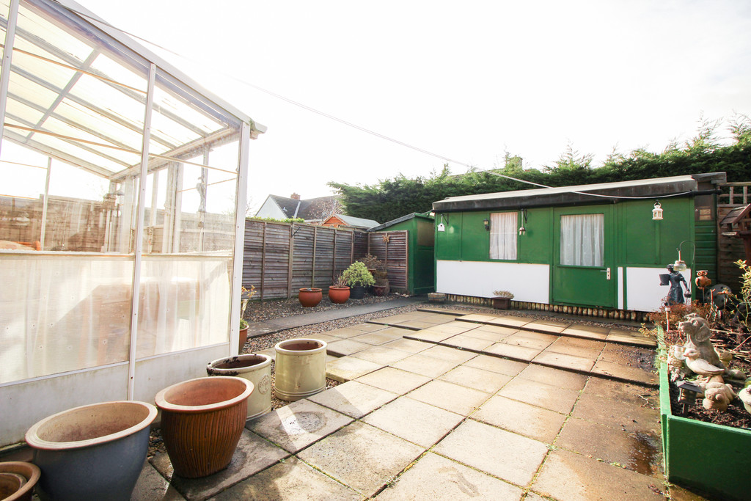Silkin Way, Newton Aycliffe
Property Features
- Double glazing
- Gas central heating
- Three generous bedrooms
- Gardens front and rear
- Sought after location
- Updating required
Property Summary
Lounge , fitted kitchen and utility. Three spacious bedrooms and bathroom to the first floor.
Gardens front and rear.
Excellent first time buyer or investment opportunity.
Full Details
ENTRANCE HALLWAY Tiled flooring , double glazed window and radiator with entrance to utility room
LOUNGE 19' 4" (5.90m Two double glazed windows, radiator. Feature surround with electric fire.
KITCHEN 11' 1" x 8' 9" (3.39m x 2.69m) Range of wall and floor units incorporating gas hob and electric oven. Co ordinating work surfaces and tiled surround. Stainless steel sink unit with mixer tap. Rear door leading through to conservatory. Radiator and double glazed window. Storage cupboard and door leading through to lounge.
UTILITY ROOM 7' 9" x 6' 3" (2.38m x 1.92m) Range of base units with space for white goods, tiled surround and co ordinating work surfaces. Plumbing for automatic washing machine.
BEDROOM 1 11' 4" x 10' 8" (3.46m x 3.27m) Radiator and double glazed window, laminate flooring and built in storage units.
BEDROOM 2 12' 10" x 8' 0" (3.92m x 2.45m) Double glazed window and radiator. Built in storage.
BEDROOM 3 11' 4" x 10' 8" (3.46m x 3.27m) Double glazed window and radiator. built in storage.
EXTERNAL FRONT Front garden which has gravel and shrubbery
EXTERNAL REAR Paved patio, low maintenance , enclosed by fencing with timber storage shed to the bottom.
SEPARATE WC White low level wc and wash and basin. Double glazed window and radiator.
BATHROOM White suite comprising : bath with shower over, wash hand basin. Tiled surround, radiator and double glazed window.
LANDING Attic access.

