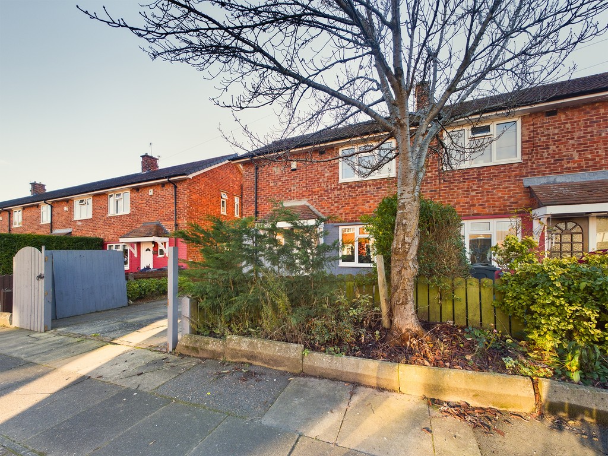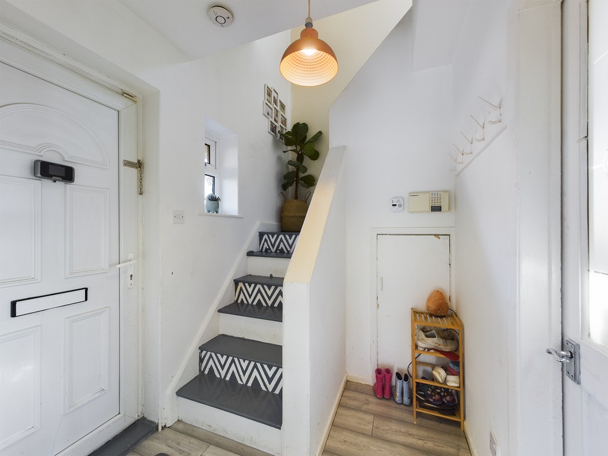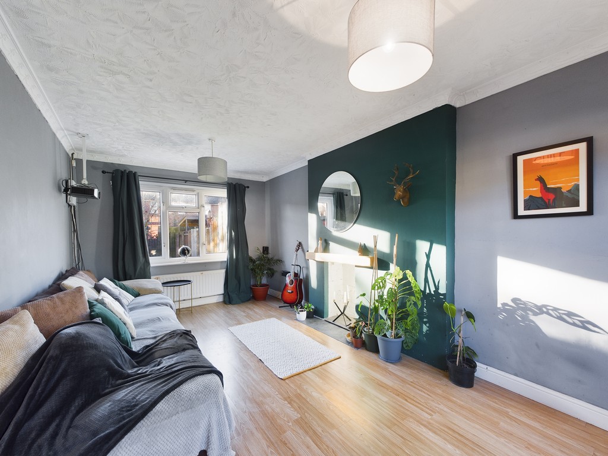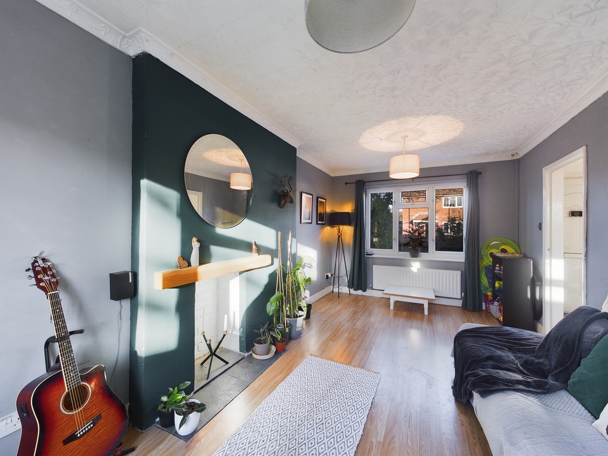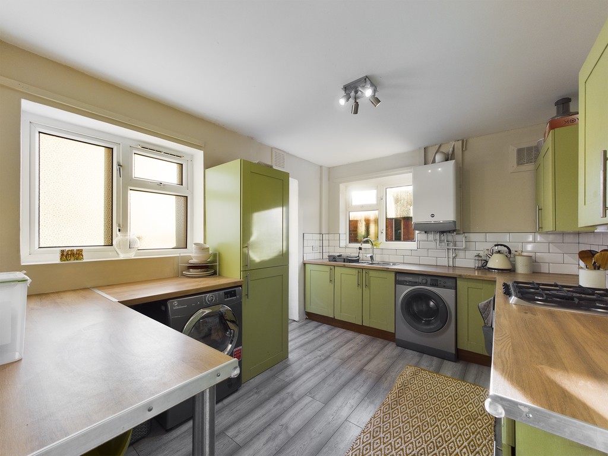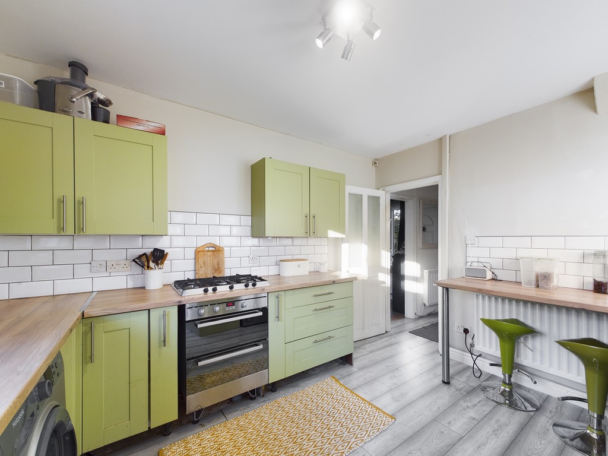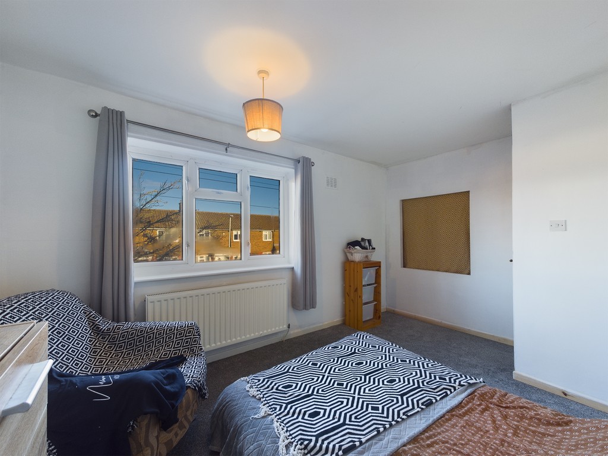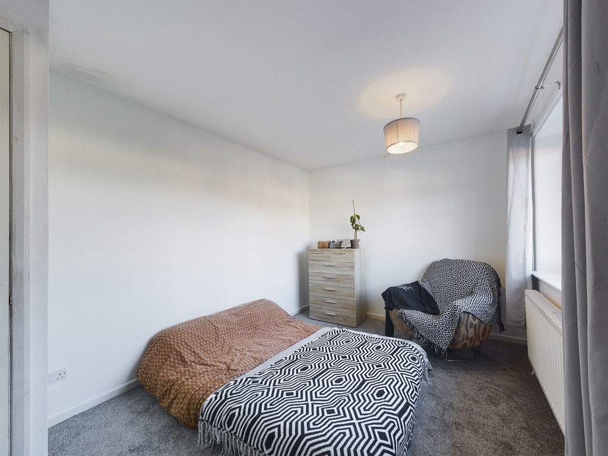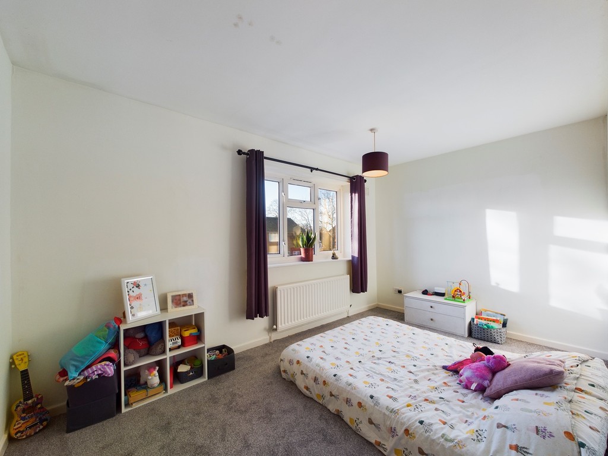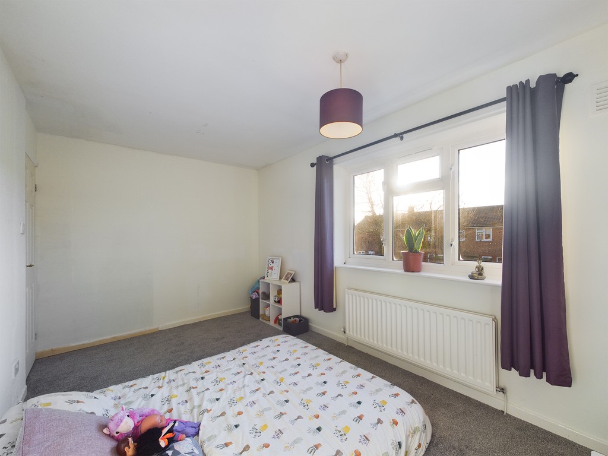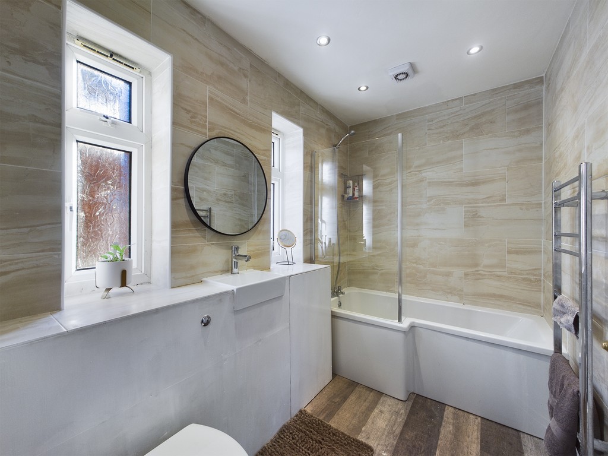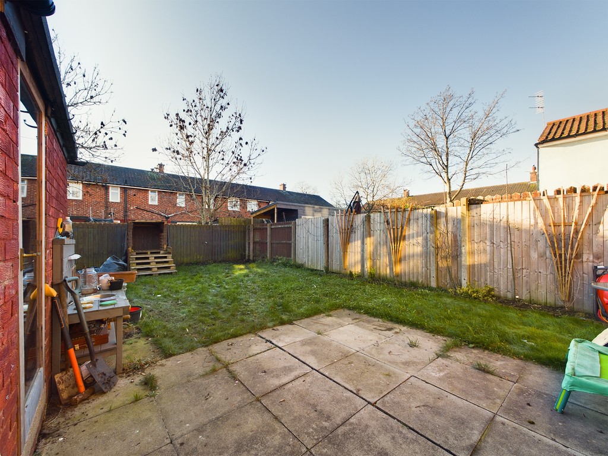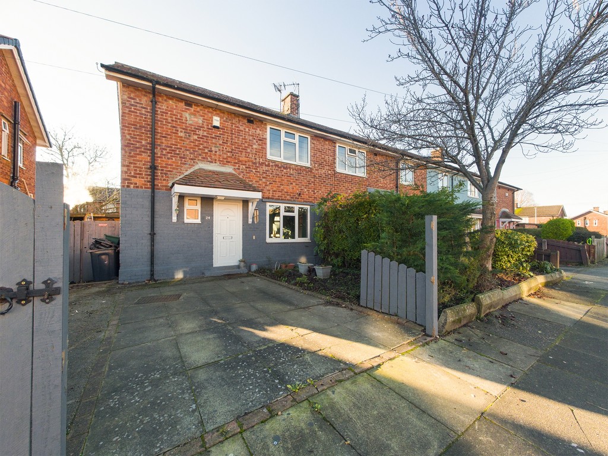Severn Way, Darlington
Property Features
- No onwards chain
- Recently renovated (2022)
- Spacious living room
- Good sized kitchen
- Two double bedrooms
- Private enclosed rear garden
- Ample driveway for off street parking
- Ideal for investors & first time buyers
Property Summary
Full Details
Available to the open market with no onwards chain, this recently renovated home is perfect for investors and first time buyers. Also with the benefit of modernised kitchen and bathroom, two double bedrooms, ample off street parking together and private enclosed gardens. The property is situated within close proximity to local schools, shops, regular bus route and the nearby South Park. There is also easy access to the A66 and A1(M) southbound for commuting.
The property is approached via enclosed front garden and is then entered via glazed front door. Once inside the welcoming hallway allows access to the ground floor accommodation. There is a spacious living room with dual aspect to the front and rear to one side and a good sized fitted kitchen to the rear. The kitchen is fitted with ample units and has access to the rear garden.
Upstairs to the first floor there is a landing area which gives access to the two bedrooms and bathroom. Both bedrooms are very good sized double rooms and the bathroom has been recently re-fitted to include new suite.
Outside to the front the property has a garden and driveway. The garden is enclosed by fencing with shrubbery, hedging and the driveway is a great size for off street parking. The driveway is accessed via gates and there is also further gated side access to the rear garden.
The rear garden is again enclosed and mainly laid to lawn with patio area and brick built outhouse which is perfect for storage.
RECEPTION HALLWAY Entered via glazed front door, with window, storage cupboard, painted wooden staircase and access to ground floor accommodation.
LIVING ROOM Spacious reception room with chimney breast featuring inset display area with hearth and beam above, window to front and window to rear.
KITCHEN Good sized kitchen with window to side, door to side, window to rear and fitted with green units, wooden style worktop, integrated oven/hob, space for appliances, white metro tiles, sink unit with tap and breakfast bar.
FIRST FLOOR LANDING With window to side and access to all rooms.
BEDROOM ONE Great sized double bedroom with window to front and built in storage area.
BEDROOM TWO Another great sized double bedroom with window to rear.
BATHROOM Fully tiled with two windows to the side and fitted with white suite comprising bath with overhead shower and screen, sink and toilet both in vanity unit, chrome heated towel rail, spotlights and extractor fan.
EXTERNALLY Outside to the front the property has a garden and driveway. The garden is enclosed by fencing with shrubbery, hedging and the driveway is a great size for off street parking. The driveway is accessed via gates and there is also further gated side access to the rear garden. The rear garden is again enclosed and mainly laid to lawn with patio area and brick built outhouse which is perfect for storage.
GENERAL INFORMATION Council Tax - Band A
Please note all measurements including floorplans are approximate only.

