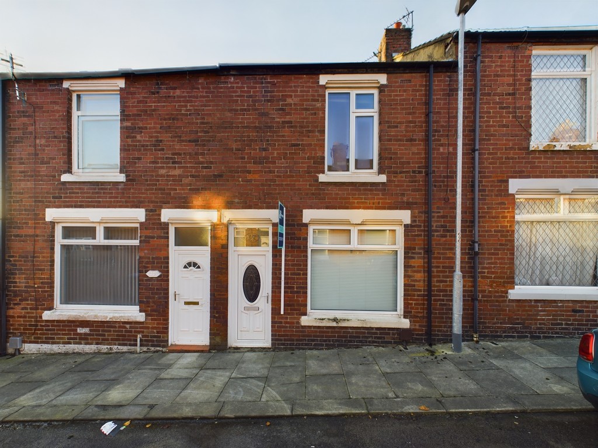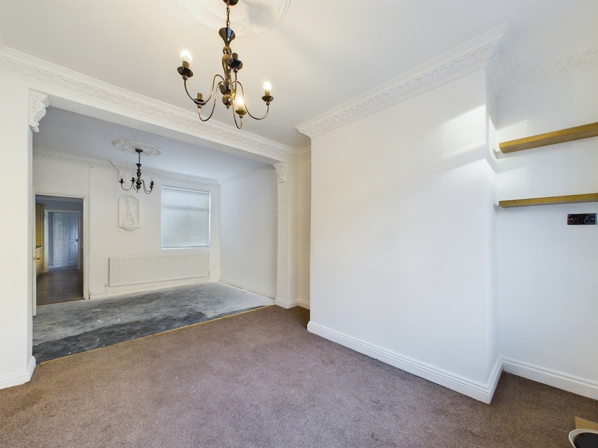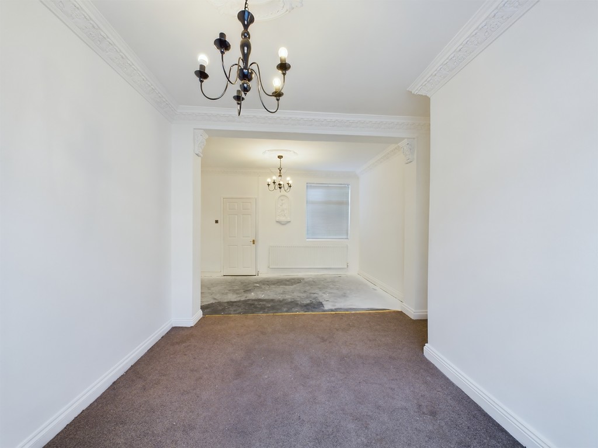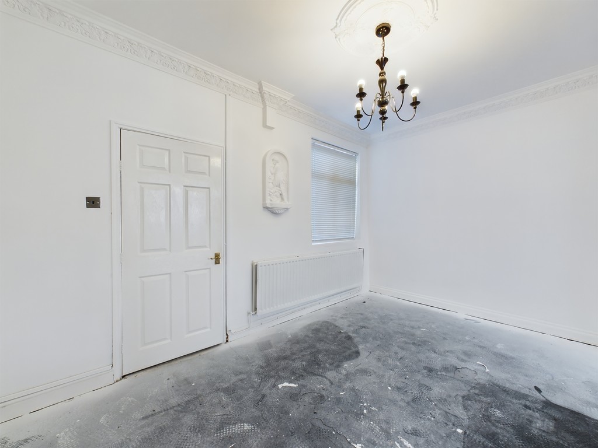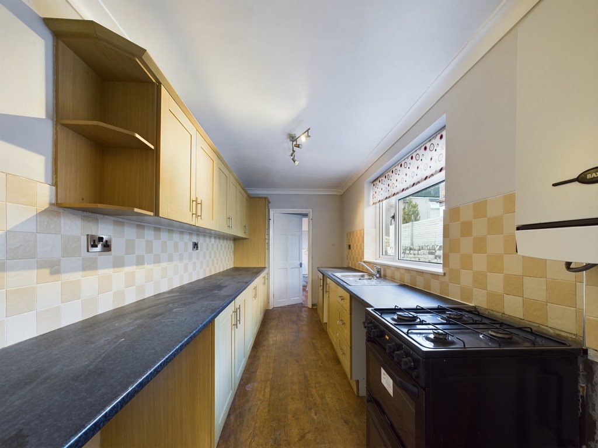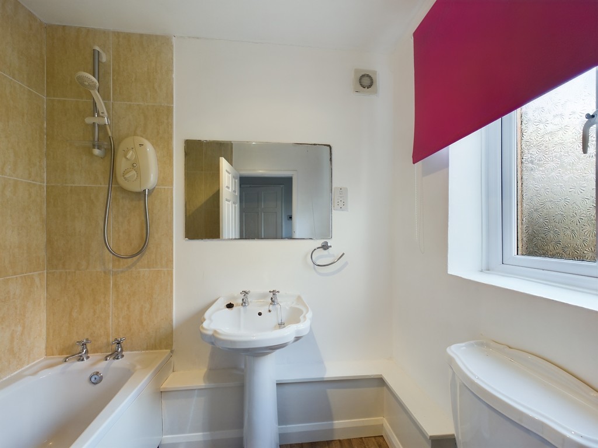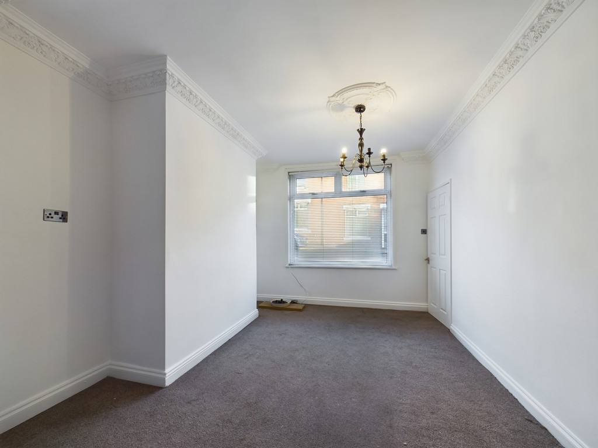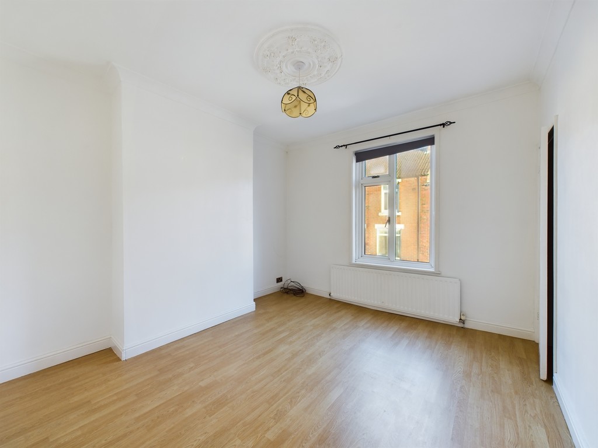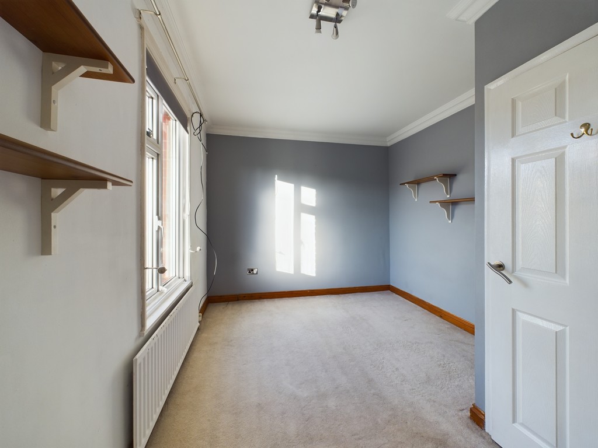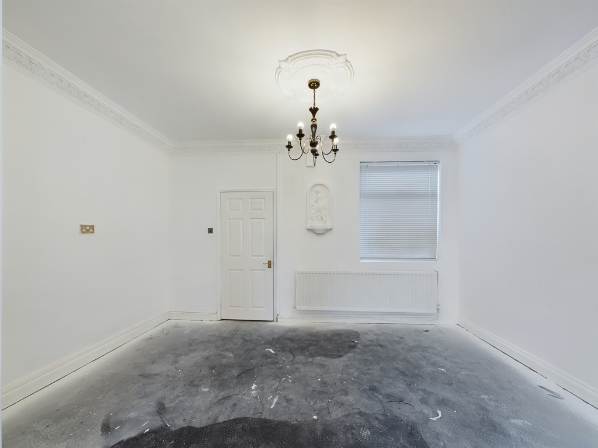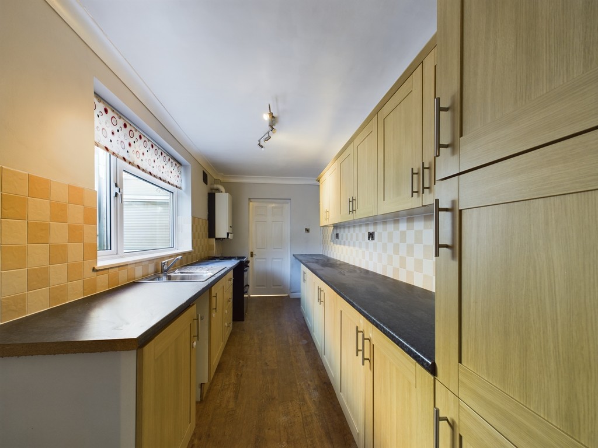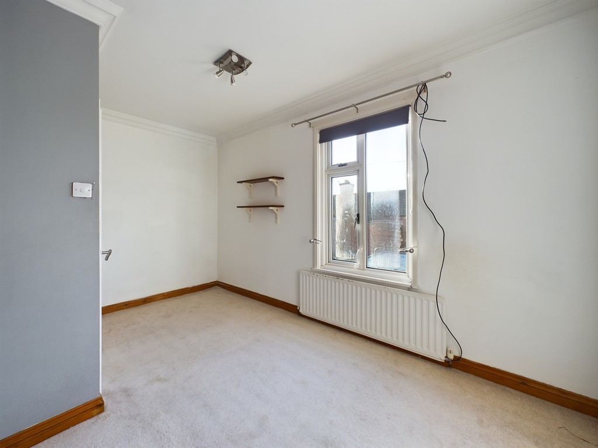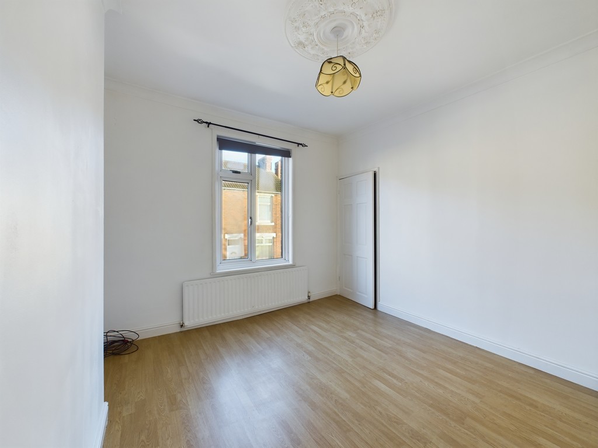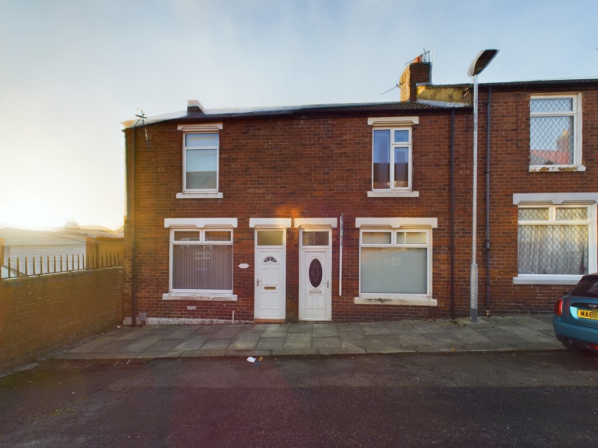Ruby Street, Shildon, County Durham
Property Features
- NO CHAIN
- SOUGHT AFTER LOCATION
- CLOSE TO ALL LOCAL AMENITIES
- SPACIOUS ROOMS WITH HIGH CEILINGS
- TWO RECEPTION ROOMS
- GROUND FLOOR BATHROOM
- REAR COURTYARD
- DOUBLE GLAZED AND GAS CENTRAL HEATED
Property Summary
Full Details
Featuring two generously sized reception rooms, this home is perfect for comfortable living and entertaining. The ground floor bathroom adds convenience, while the private rear courtyard provides a lovely outdoor space for relaxation.
Located close to local amenities, schools, and shops, this property is ideally positioned for easy access to nearby towns such as Bishop Auckland, Newton Aycliffe, and Darlington, making it an excellent choice for commuters. Whether you're a first-time buyer, an investor, or looking to downsize, this home offers versatility to suit your needs.
This property is sure to appeal to a range of buyers, so early viewing is recommended.
ENTRANCE Via a upvc framed double glazed door into the hallway.
ENTRANCE HALL With stairs access to the first floor.
LOUNGE Open plan into the dining room with a generous size lounge, high ceilings creating an airy feel, coving to the ceiling, ceiling rose, upvc framed double glazed window, radiator.
DINING ROOM Again with high ceilings creating an airy feel, coving to the ceiling, upvc framed double glazed window, radiator, built in under stair storage cupboard.
KITCHEN With a range of fitted base and wall units, laminate work surfaces, tiling to splash and work surfaces, inset sink unit with drainer and mixer tap, plumbing for the automatic washing machine, gas cooker point, upvc framed double glazed window, radiator, space for a tall fridge freezer, door to the rear hall.
REAR HALL With upvc framed double glazed door accessing the rear courtyard, door leading into the bathroom.
BATHROOM With a fitted white suite comprising of; panel bath with electric shower over, wash hand basin, wc, tiling to splash and vanity areas, upvc framed double glazed window, radiator.
FIRST FLOOR
FIRST FLOOR LANDING With loft access.
BEDROOM ONE With coving to the ceiling, decorative ceiling rose radiator, built in storage cupboard with hanging rails, laminate flooring, upvc framed double glazed window.
BEDROOM TWO With coving to the ceiling, upvc framed double glazed window to the rear aspect, radiator, laminate flooring.
EXTERNALLY There is an enclosed rear courtyard with gated access providing for a pleasant outdoor seating area.

