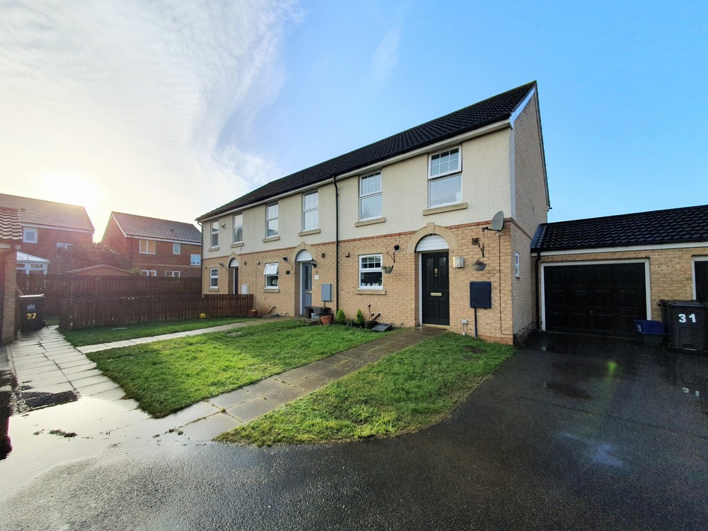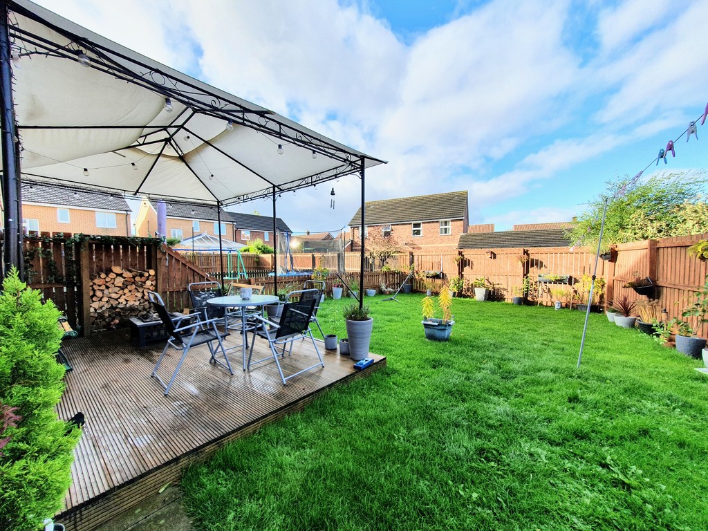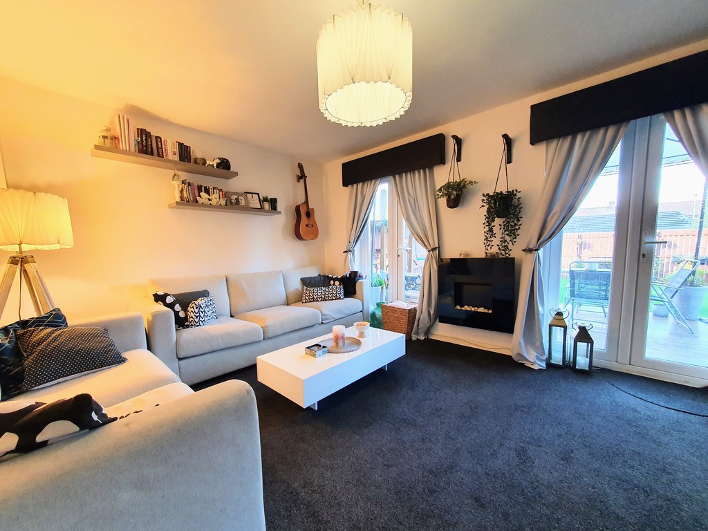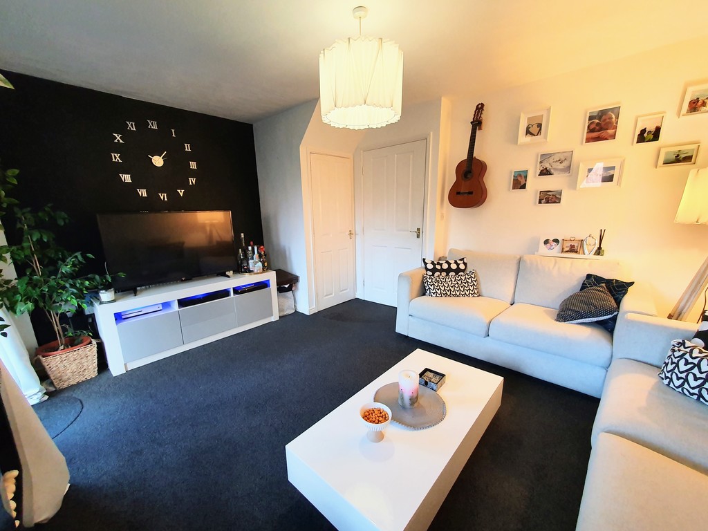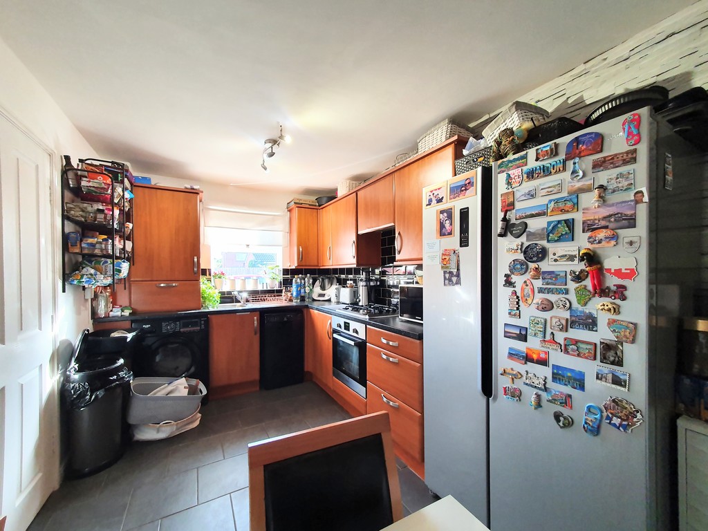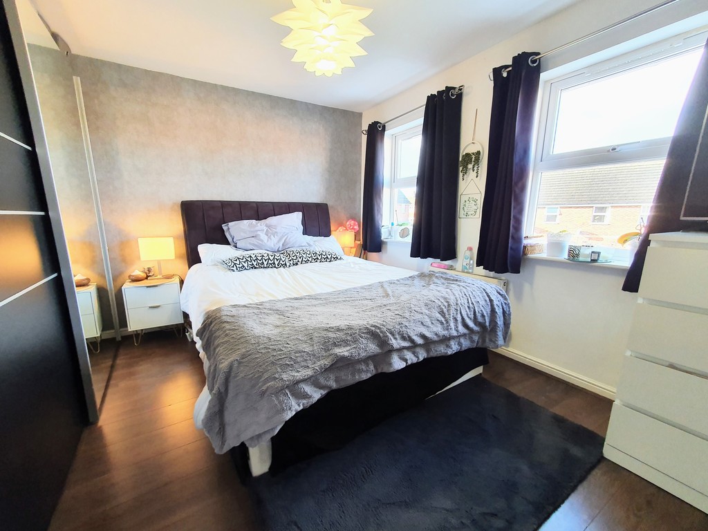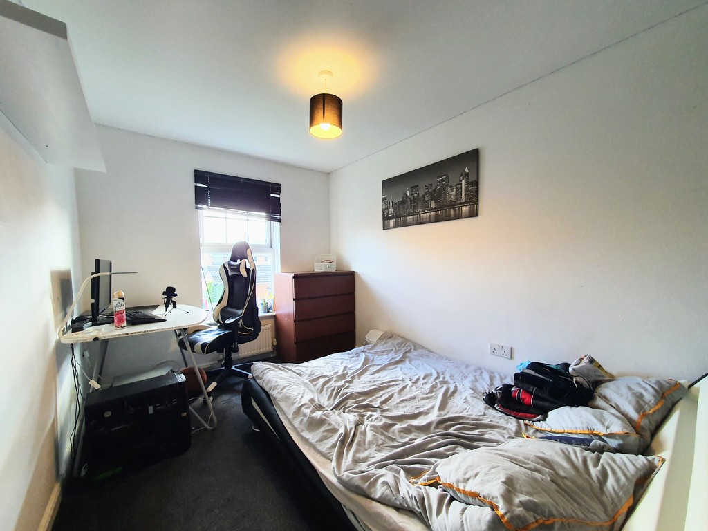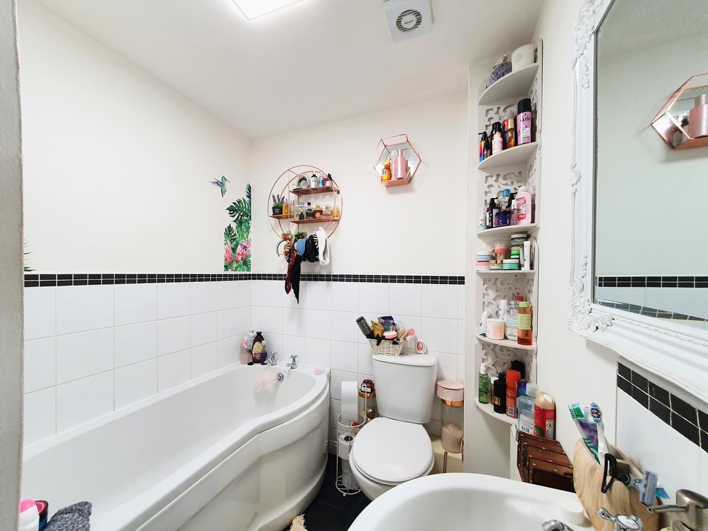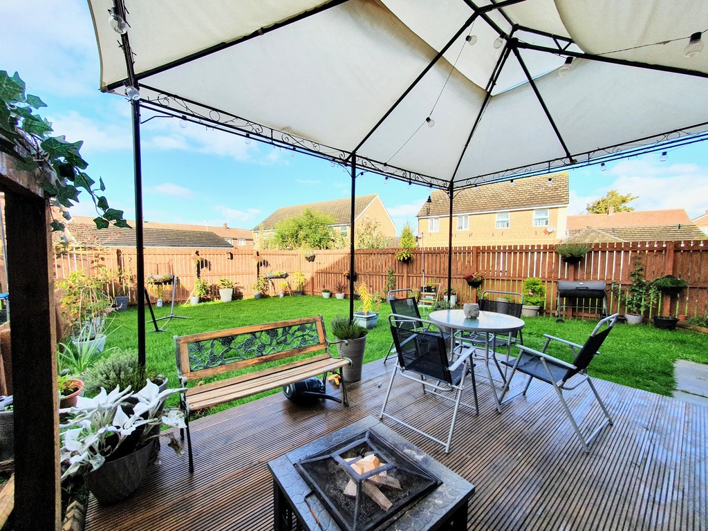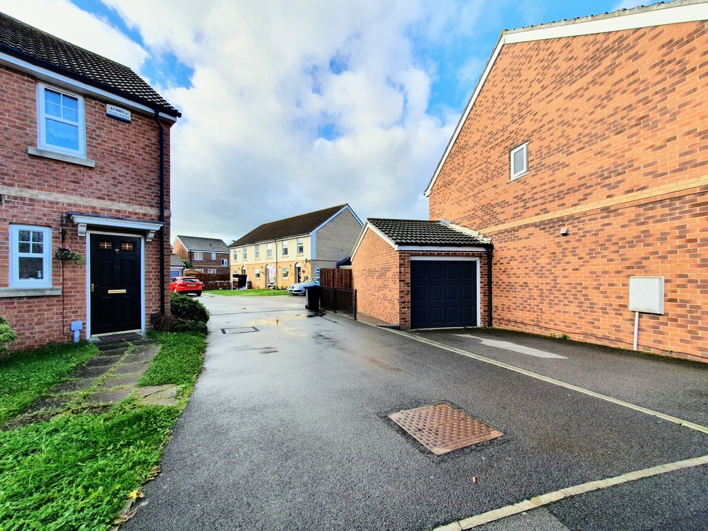Richmond Way, Darlington
Property Features
- Popular development
- Private driveway of only three properties
- Living room with two French doors
- Good sized enclosed rear garden
- Two double bedrooms, one good sized single bedroom
- Driveway and garage
- Close to schools and shops
- No onwards chain
Property Summary
Full Details
Situated off the main road on a private driveway of only three properties is this ideal family home with good sized gardens, garage and no onwards chain. Located on this popular development close to local schools and shops, this home is well presented throughout and is ideal for families and first time buyers.
The property is entered via a spacious reception hallway with a separate downstairs toilet/wc. There is access to a kitchen at the front which also has ample space for dining furniture and a living room to the rear with two sets of French doors to the gardens.
To the first floor there is a landing area which gives access to three bedrooms and the main bathroom. There are two double bedrooms and one single bedroom in total and the bathroom is fitted with a white suite.
To the outside the property is accessed via a private driveway of only three properties. The front garden is laid to lawn to pathway and driveway leading to the garage to the side. The rear gardens are a good sized and are enclosed and mainly laid to lawn with shrubbery.
RECEPTION HALLWAY Spacious entrance with staircase to first floor.
DOWNSTAIRS TOILET/WC With toilet, sink and window to side.
KITCHEN/DINING ROOM 15' 3" x 8' 3" (4.67m x 2.54m) Situated to the front of the property, with window, fitted wood effect units, dark worktops, black metro tiles, integrated oven/hob, space and plumbing for other appliances and ample room for dining furniture.
LIVING ROOM 15' 0" x 12' 0" (4.58m x 3.66m) Good sized reception room with understairs storage cupboard and two sets of French doors opening to the rear gardens.
FIRST FLOOR LANDING With access to the upstairs accommodation.
BEDROOM ONE 11' 10" x 9' 4" (3.62m x 2.85m) To the rear. Spacious double room with two windows and ample space for furniture.
BEDROOM TWO 12' 11" x 8' 0" (3.96m x 2.45m) To the front. Another good sized double room with window.
BEDROOM THREE 9' 5" x 6' 8" (2.88m x 2.05m) To the front. Good sized single room with window.
EXTERNALLY The property is set on a private driveway of only three properties accessed via Richmond Way. There is a lawned garden with pathway, side driveway and garage to the front. To the rear there is an enclosed garden laid to lawn with shrubbery.
GENERAL INFORMATION Council Tax - Band B
Please note all measurements including floorplans are approximate only.

