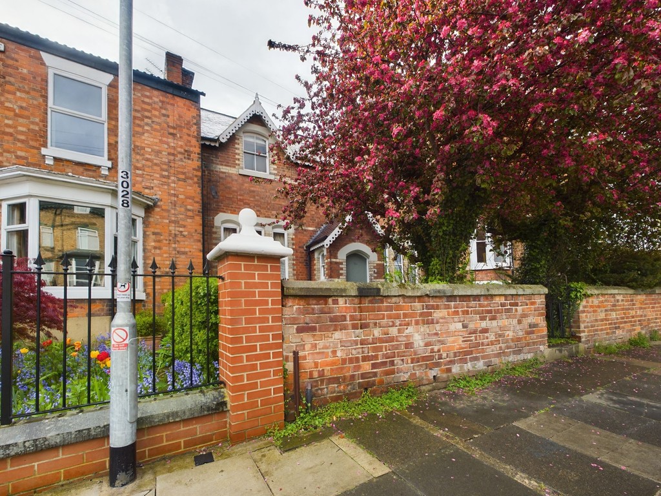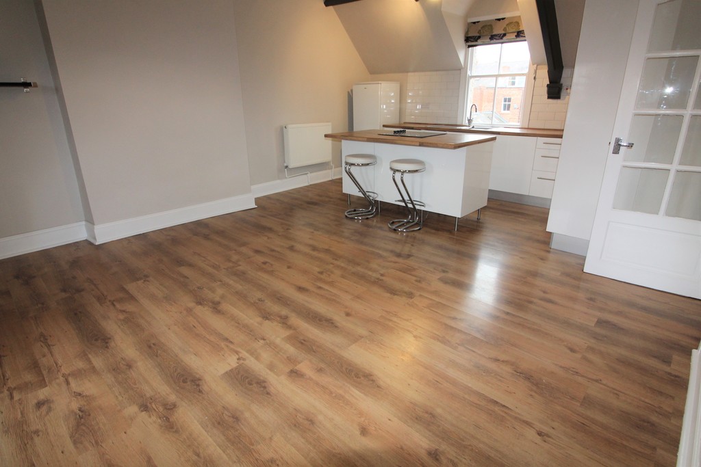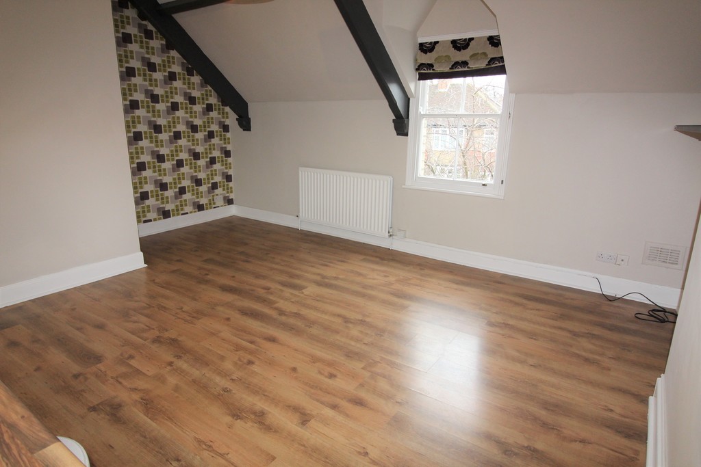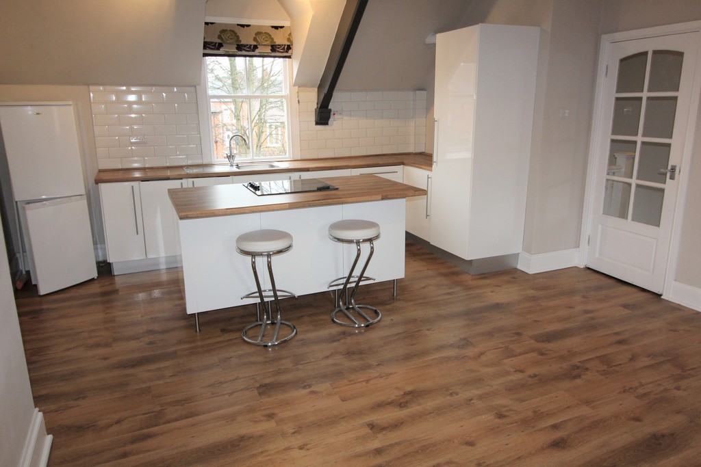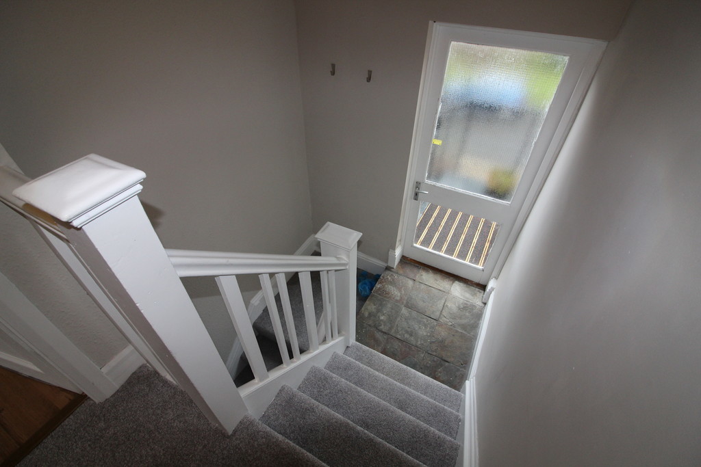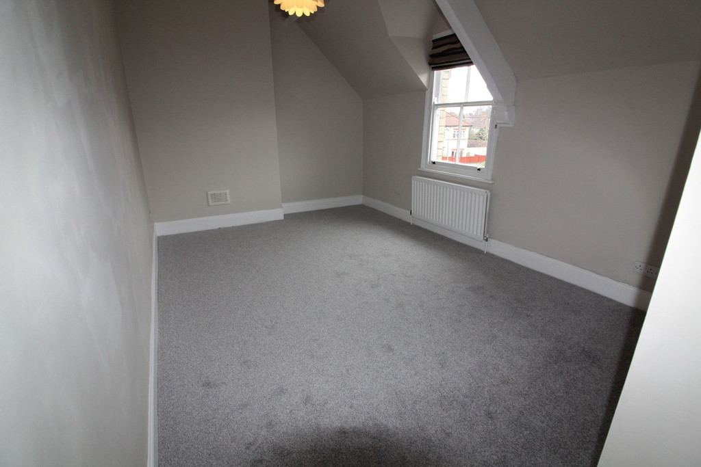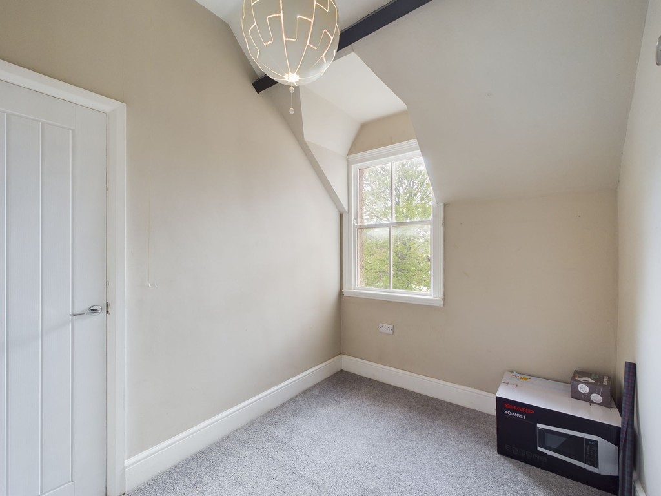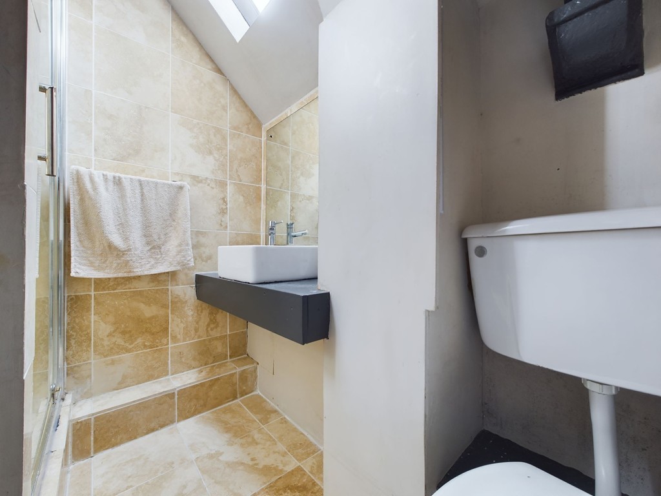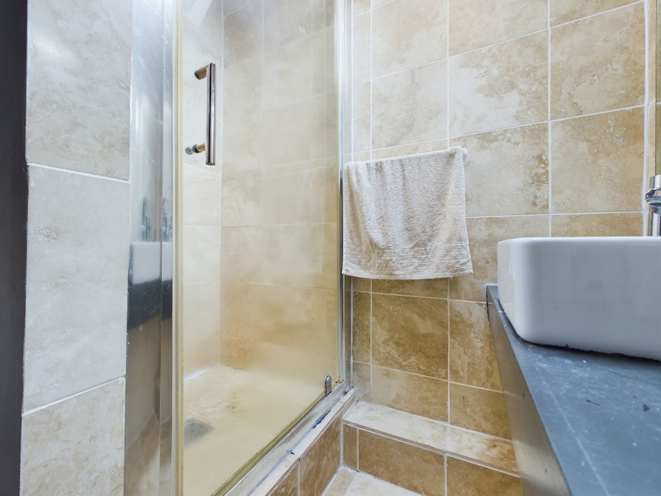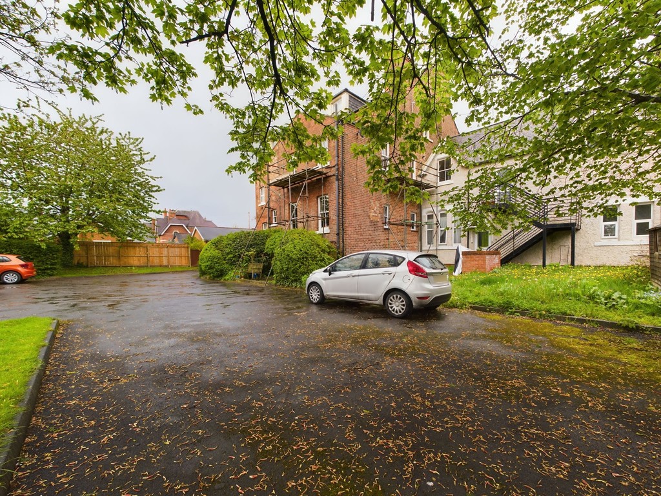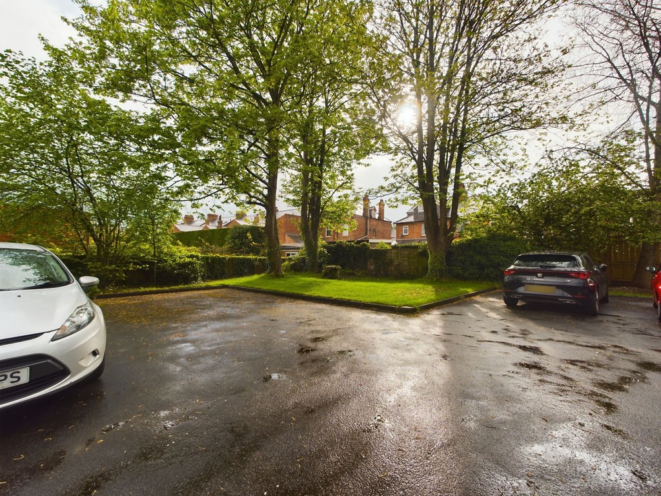Pierremont Crescent, Darlington
Property Summary
Full Details
Set within an attractive period building on this highly sought after West End crescent is this interesting and beautifully presented first floor apartment. Having fantastic open plan living room with exposed beams and vaulted ceiling and various original features throughout, this home is ideal for first time buyers, downsizers and investors alike.
The building is accessed via wooden door which opens into a communal vestibule and then communal hallway. There is access to two apartments from the hallway.
The apartment itself is accessed via front door which opens into a vestibule with staircase to the first floor landing. From the landing there is access to a spacious open plan reception room/kitchen. The room is vaulted with exposed ceiling beams and sash windows to the front and rear. The kitchen is currently undergoing refurbishment.
The main landing also gives access to two bedrooms and a shower room. The main bedroom has sash window to the front and is a good-sized double. The second bedroom is a spacious single with sash window to the rear. The shower room is fully tiled with Velux style window.
Externally to the front the building has enclosed garden area with pathway, shrubbery and blossom trees. There is also on street parking to the front. To the rear there is access to further communal parking and garden area.
COMMUNAL ENTRANCE Vestibule entered via wooden door, leading into the:
COMMUNAL HALLWAY Inner hallway with access to two apartments.
ENTRANCE VESTIBULE Private vestibule with staircase to the first floor. There is access from a half landing to a fire escape style staircase outside.
FIRST FLOOR LANDING With access to the accommodation.
LIVING ROOM/KITCHEN Great sized open plan room with exposed beam and sash windows. The kitchen is currently undergoing refurbishment.
BEDROOM ONE Spacious double room with sash window to front.
BEDROOM TWO Single room with sash window to rear.
SHOWER ROOM Mainly tiled with Velux style window and fitted with toilet, sink with mirror above and shower cubicle.
EXTERNALLY To the front the building has enclosed garden area with pathway, shrubbery and blossom trees. There is also on street parking to the front. To the rear there is access to further communal parking and garden area.
GENERAL INFORMATION Council Tax - Band A
Please note all measurements including floorplans are approximate only.

