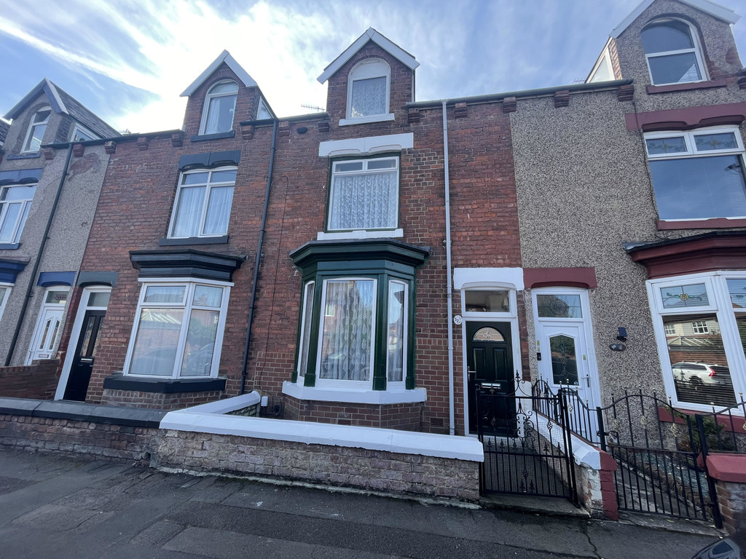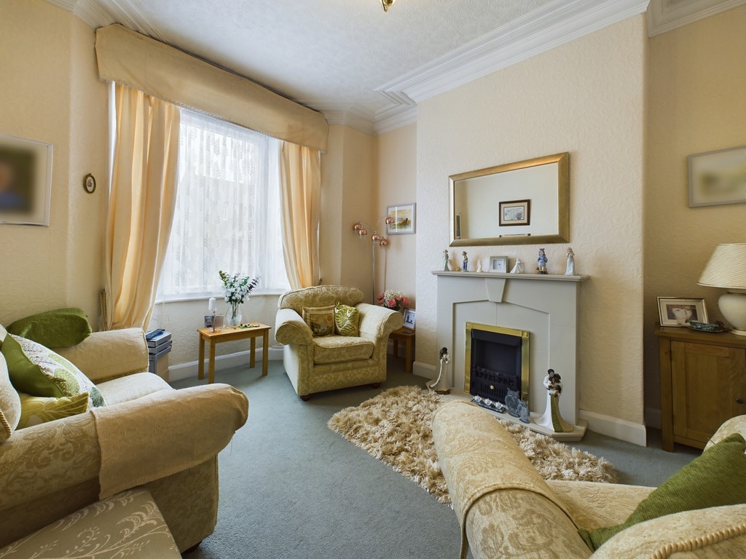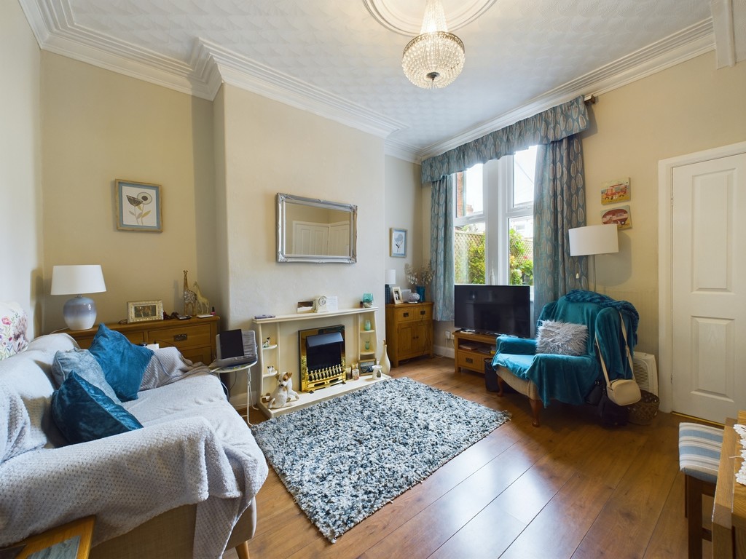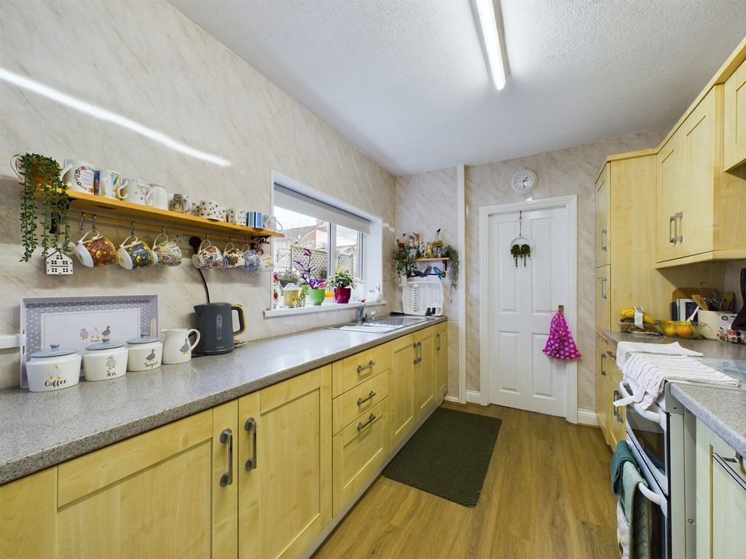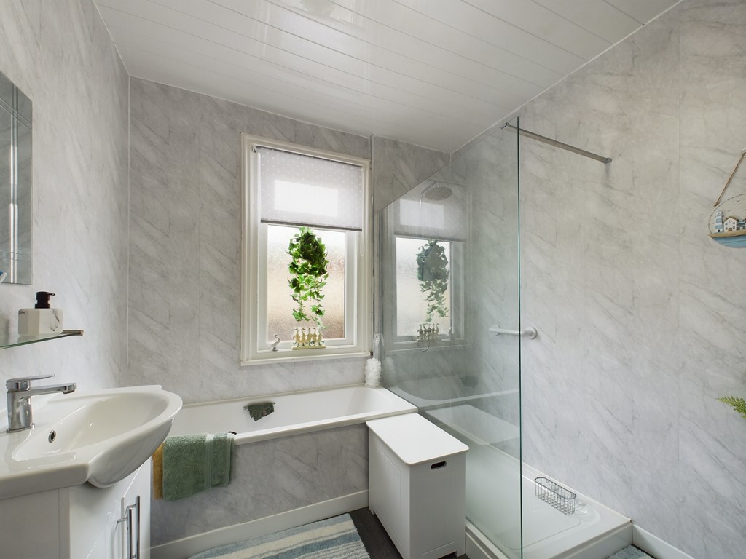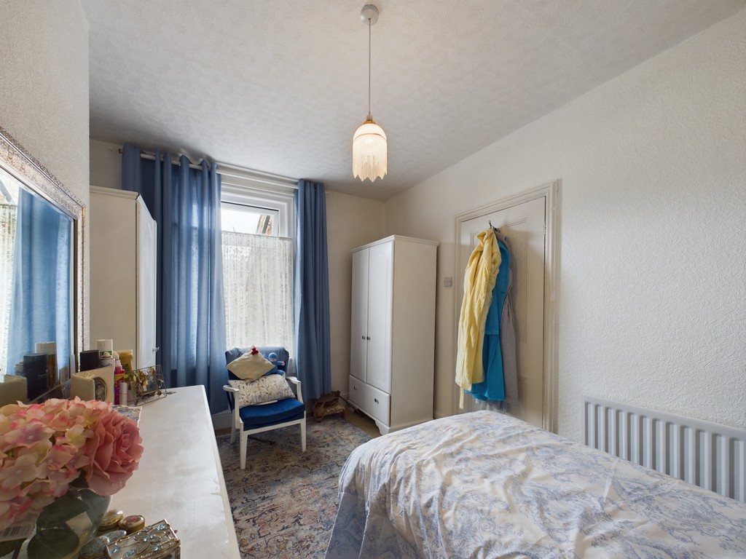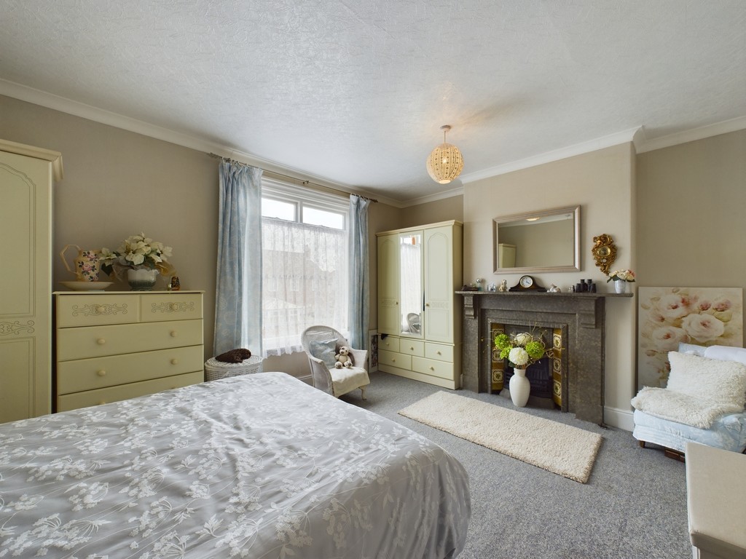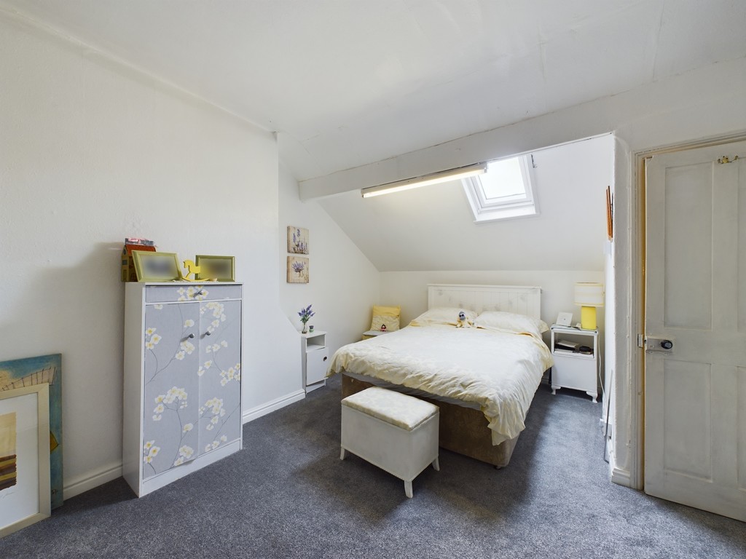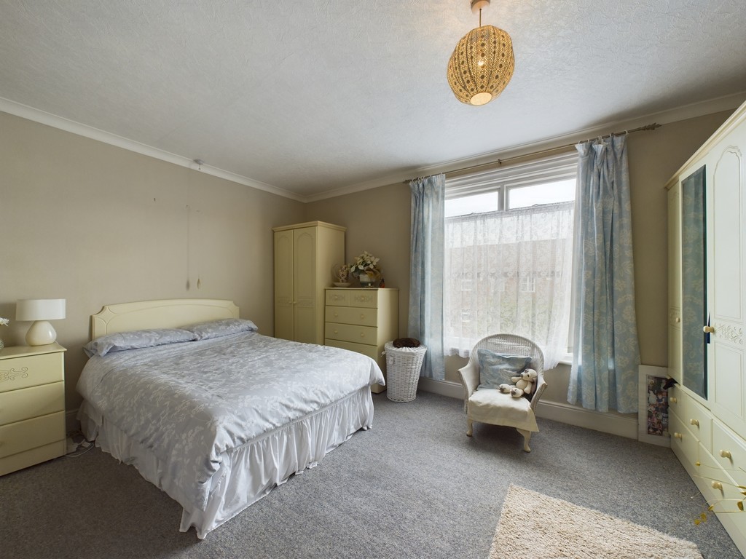Osbourne Road, Hartlepool, County Durham
Property Features
- NO CHAIN
- SOUGHT AFTER AREA
- SPACIOUS LIVING ACCOMMODATION
- TWO RECEPTION ROOMS
- THREE DOUBLE BEDROOMS
- FAMILY BATHROOM
- DOUBLE GLAZED
- GAS CENTRAL HEATED
Property Summary
Full Details
The property retains many original features providing character throughout with high ceilings, coving, ceiling roses and original feature fireplaces. Briefly comprising of ; Lounge, Dining room, Kitchen, two double bedrooms and family bathroom to the first floor, with a further double bedroom to the second floor. The property would ideally suite a wide range of buyers including investors and private buyers alike. Externally there is an enclosed rear courtyard for pleasant outdoor seating with gated access which could provide for off road parking if needed. Early viewings is strongly recommended to avoid disappointment.
ENTRANCE
ENTRANCE HALL With stairs access to the first floor.
LOUNGE With upvc framed double glazed bay window, radiator, feature fireplace with inset and hearth, coving to the ceiling, ceiling rose.
DINING ROOM With upvc framed double glazed window, radiator, feature fire surround with inset gas fire, flooring.
KITCHEN With a fitted range of base and wall units, laminate work surfaces, panelling to splash and work surfaces, inset sink unit with drainer and mixer tap, upvc framed double glazed window.
FIRST FLOOR LANDING
BEDROOM ONE With upvc framed double glazed window, radiator.
BEDROOM TWO With upvc framed double glazed window, radiator, feature fire surround.
BATHROOM With a fitted white suite comprising of panel bath, shower cubicle with inset mains shower, wash hand basin set into vanity, wc, panelled walls, upvc framed double glazed window.
BEDROOM THREE With skylight, radiator, door leading to storage room which could be utilised as a study.
EXTERNALLY To the frontage there is a forecourt, whilst to the rear there is an enclosed courtyard area.

