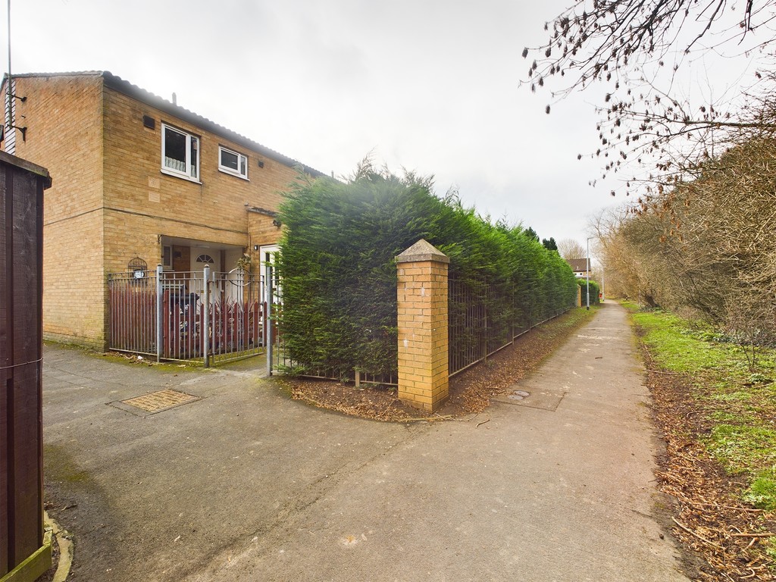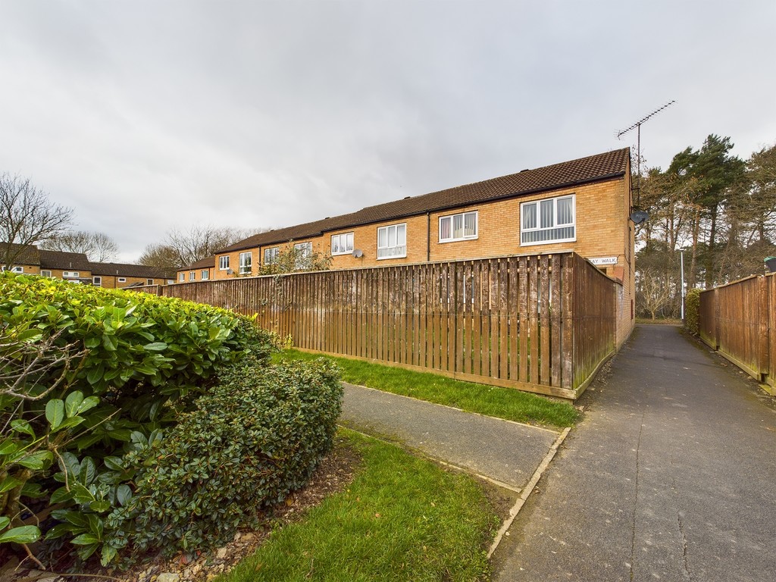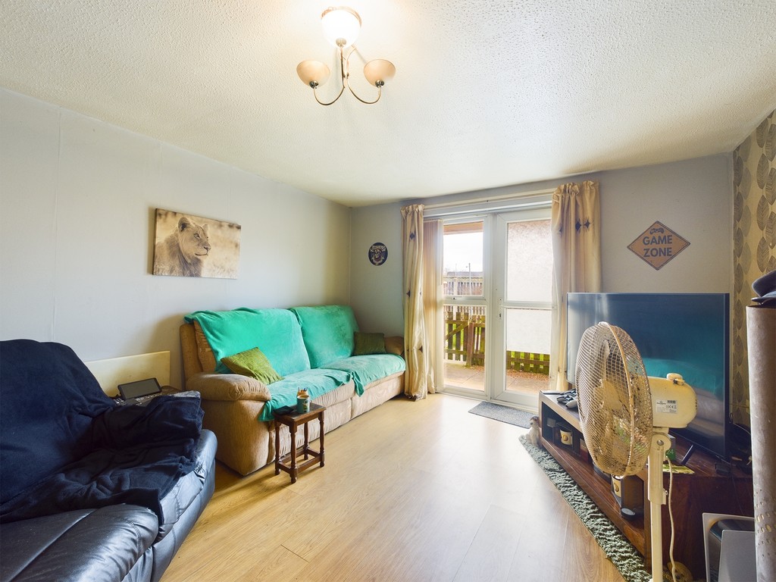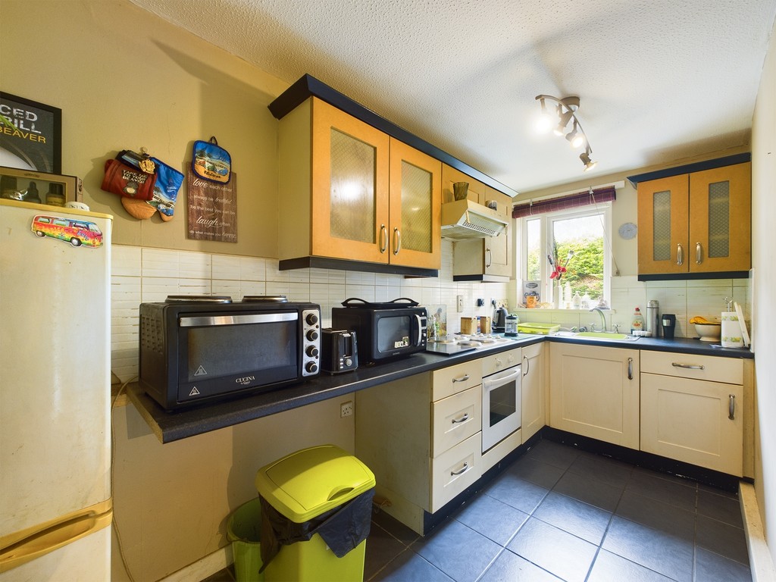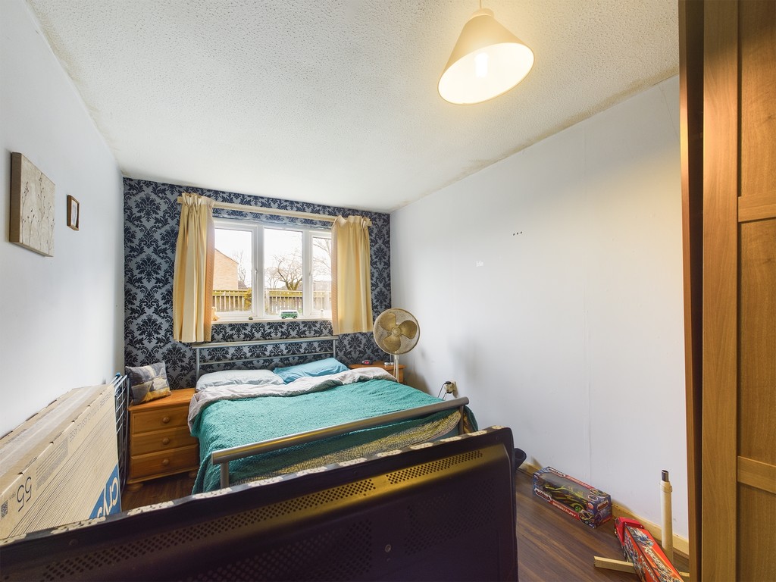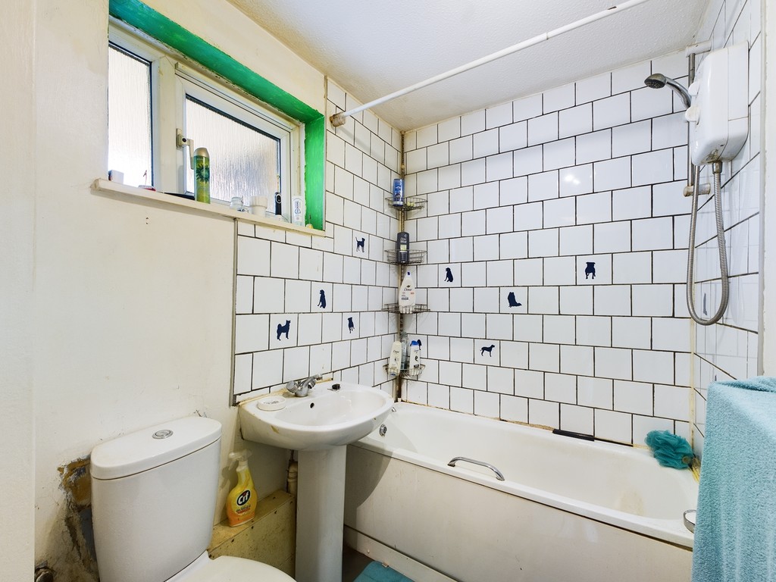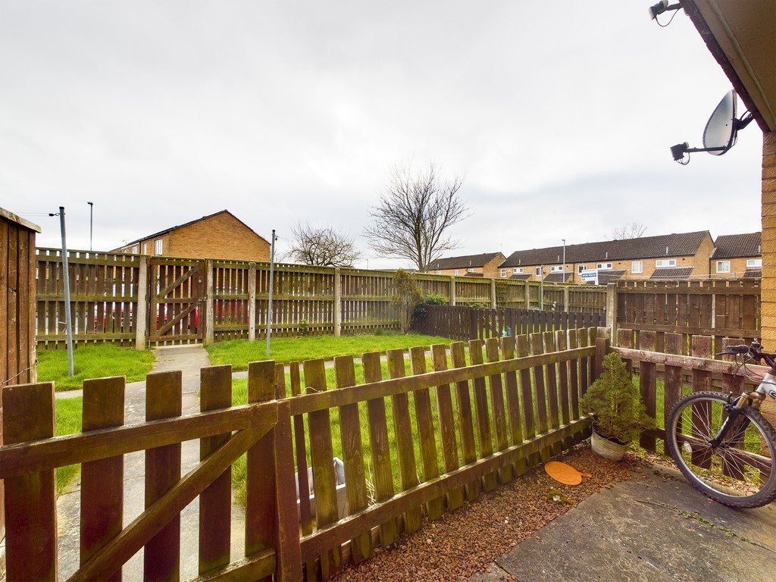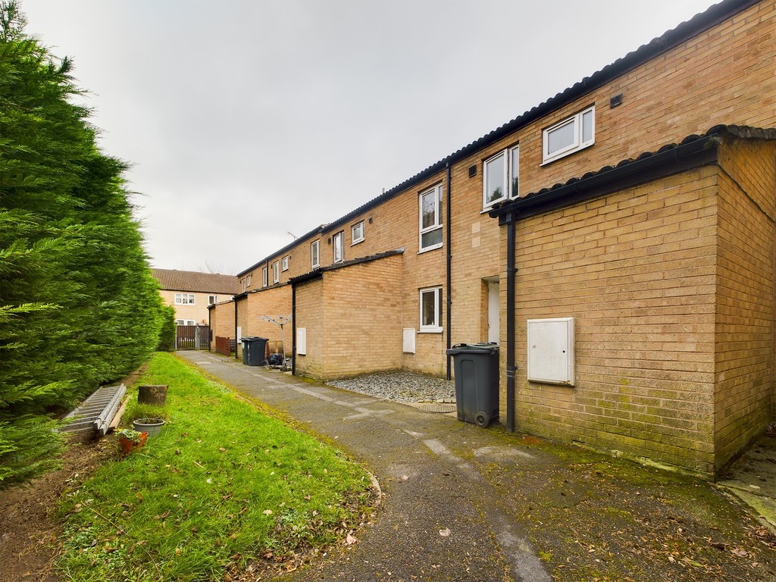Oronsay Walk, Darlington
Property Features
- No onwards chain
- Tenant already in situ
- Ground floor flat
- Living room with French doors to garden
- Double bedroom
- Available to view now
Property Summary
Full Details
Fantastic opportunity for investors to purchase this reasonably priced ground floor flat with small garden area, no onwards chain and long term tenant already in situ. Having a very popular Whinfield location close to local supermarkets and bus routes, this home is available to view now and is an ideal buy to let for landlords.
The accommodation comprises: entrance hallway with storage cupboard, living room with French doors to a private garden, separate kitchen, large double bedroom and bathroom.
Outside to the front the property is approached via gated pathway with outlook to the front. To the rear is a small enclosed private garden. There is also a communal area and parking bays for residents and visitors.
ENTRANCE HALL With storage cupboard and access to all rooms.
LIVING ROOM 12' 9" x 10' 5" (3.89m x 3.18m) With French doors to the private rear garden.
KITCHEN 10' 4" x 5' 9" (3.15m x 1.75m) Separate room with window to front, fitted units, worktop, tiled splashback, integrated oven/hob with extractor above, sink and space for appliances.
BEDROOM ONE 11' 2" x 11' 3" (3.4m x 3.43m) Large double bedroom with window to rear.
BATHROOM Partially tiled with window to front and suite comprising bath with electric overhead shower, toilet and sink.
EXTERNALLY Outside to the front the property is approached via gated pathway with outlook to the front. To the rear is a small enclosed private garden. There is also a communal area and parking bays for residents and visitors.
GENERAL INFORMATION Council Tax - Band A
Please note all measurements including floorplans are approximate only.

