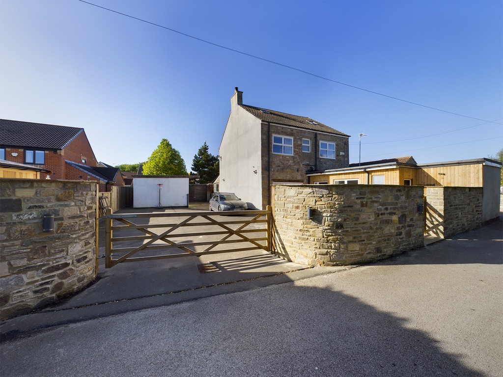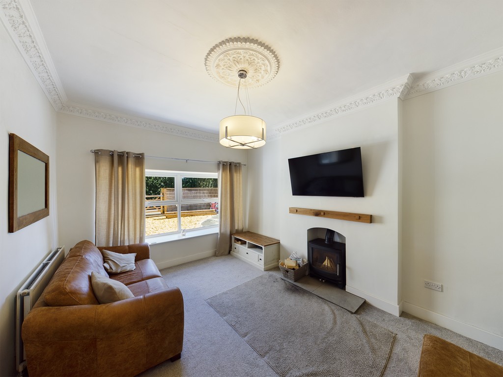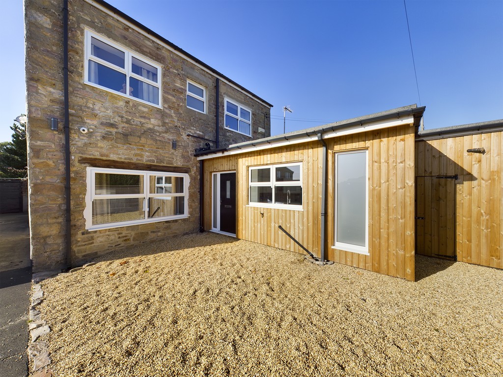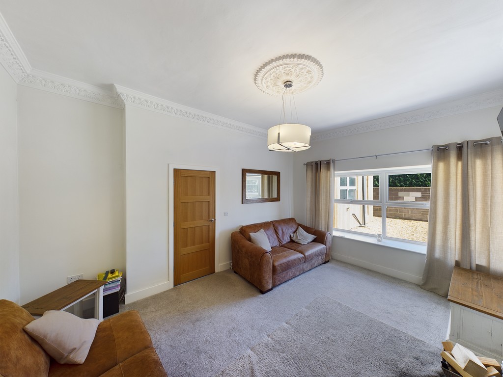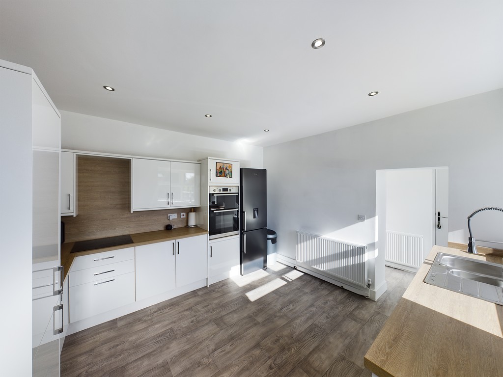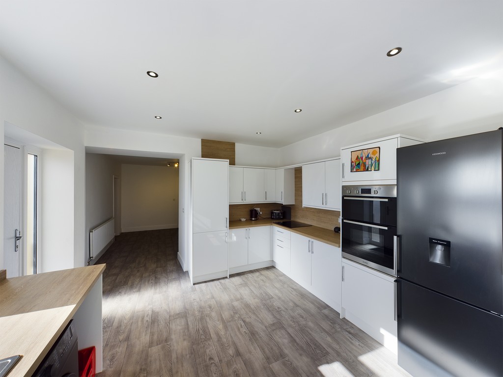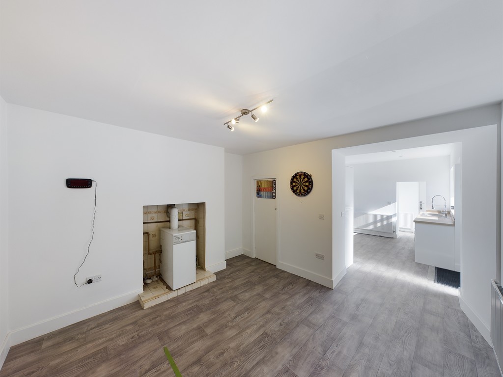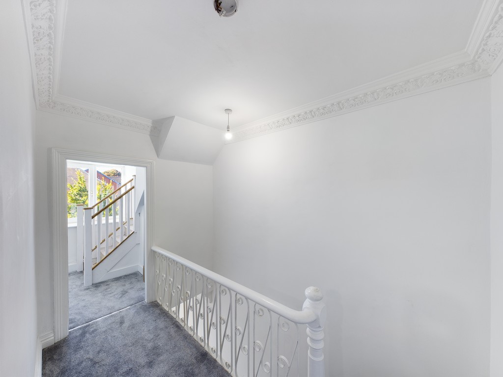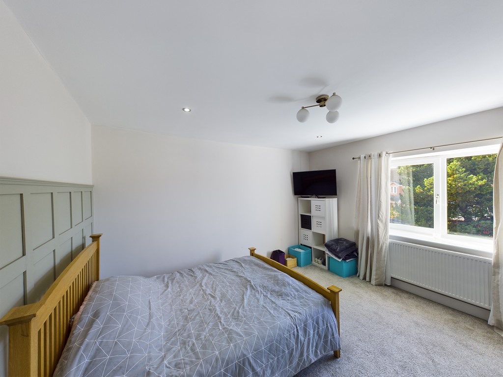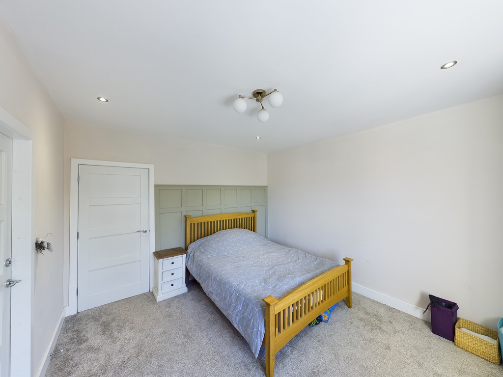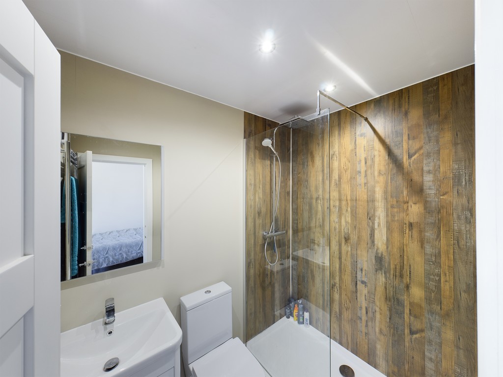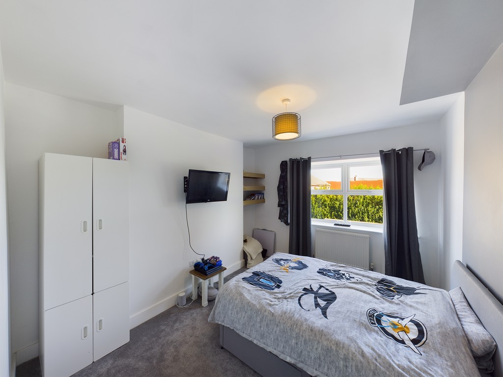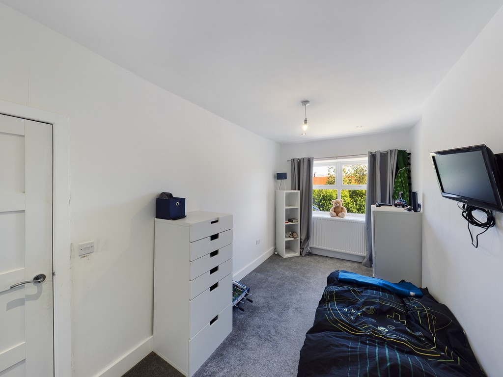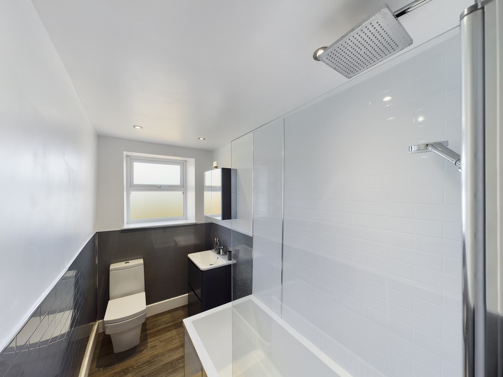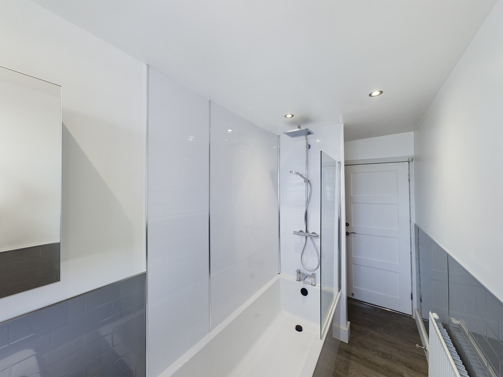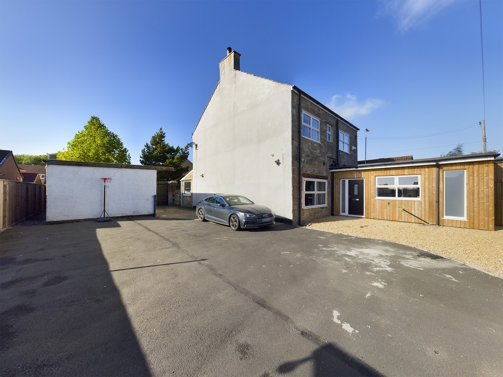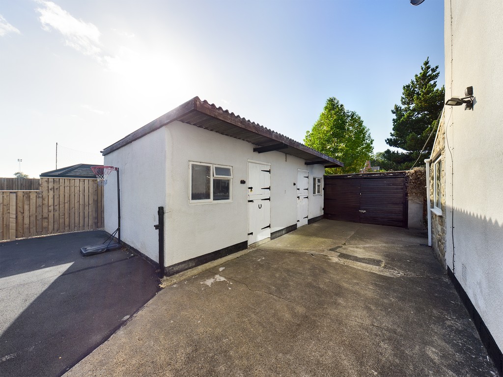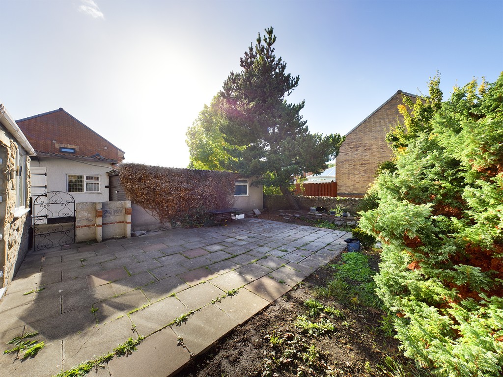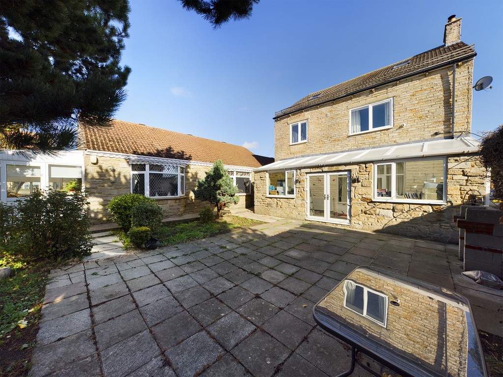Victoria House, Oakley Grange, West Auckland
Property Features
- For Sale by Modern Auction – T & C’s apply
- Buyers fees apply
- Subject to Reserve Price
- The Modern Method of Auction
- Great home with potential to improve
- Accommodation across three floors
- Plus garage & stable block
- Available to view now
Property Summary
Full Details
Great opportunity to purchase this unique stone built home which is set at the end of a private lane in a popular area of West Auckland. This fantastic property has good sized rooms throughout and offers huge potential to improve further. The property is also positioned on a large plot with garage, ample parking and stable block.
The property is spacious and has various original features. The accommodation is entered via a hallway area which gives access to the main accommodation. There is a downstairs toilet/wc located off the hallway. The accommodation then comprises large kitchen with further external entrance door and internal archway leading to an additional sitting/dining room. There is a further separate reception room to the rear. An inner hallway with staircase to the first floor gives access to a further separate reception room and conservatory/sun room overlooking the rear garden.
To the first floor there is a landing area, three bedrooms, main bathroom and further room giving access to a staircase leading to the second floor. All three of the first floor bedrooms are good sized doubles and the main has an en-suite shower room.
To the second floor there are two bedrooms with an inner hallway between the two rooms. The second floor is a spacious area which offers huge potential to renovate and refurbish.
Externally the property stands on a generous sized plot. To the front the property is approached via a private lane. There is a stone wall with double gates and a single gate which lead into a hardstanding and gravelled area. To the side of the property the hardstanding area continues to a stable block and garage. To the rear the garden is mainly paved with shrubbery, planting areas and enclosed via wall.
ENTRANCE HALLWAY Double glazed door, radiator and doors to both kitchen and downstairs toilet w/c.
W/C Attractive metro tile cladding and fitted with toilet and sink.
KITCHEN 12' 9" x 12' 1" (3.9m x 3.7m) Window and additional entry door to the side and radiator. Fitted with white high gloss wall and floor units, with double electric oven and electric hob, stainless steel sink and mixer tap, space for white goods, spotlights and vinyl flooring.
DINING ROOM 12' 9" x 11' 9" (3.9m x 3.6m) Great additional reception room which can be used and a dining or living area. With doors to both the separate sitting room and inner hallway.
SITTING ROOM 16' 0" x 12' 9" (4.9m x 3.9m) To the front, with window, radiator and log burner within the fireplace.
HALLWAY Doors leading to the front lounge and conservatory, two storage cupboards, period coving, radiator and staircase to first floor.
LOUNGE 17' 4" x 13' 5" (5.3m x 4.1m) To the rear, with marble fire surround with gas fire, solid wood flooring, period coving and double doors leading into the conservatory.
CONSERVATORY 24' 7" x 7' 2" (7.5m x 2.2m) Overlooking the rear garden, double glazed with radiator, stone walls, tiled floor and double doors leading to the gardens.
FIRST FLOOR LANDING With access to all first floor rooms.
BEDROOM ONE 14' 1" x 13' 9" (4.3m x 4.2m) To the rear, with window, radiator, panelled feature wall and spotlights.
EN-SUITE With shower, sink, toilet, spotlights and towel rail.
BEDROOM TWO 12' 5" x 10' 2" (3.8m x 3.1m) To the front, with window and radiator.
BEDROOM THREE 16' 4" x 8' 6" (5.0m x 2.6m) To the front, with window and radiator.
BATHROOM With window to the front, radiator, spotlights and cupboard with water tank, metro tile style cladding and white suite comprising bath with overhead shower and screen, sink and toilet.
ADDITIONAL ROOM With window to the front and staircase leading to the second floor.
ATTIC ROOM/BEDROOM FOUR 19' 0" x 6' 6" (5.8m x 2.0m) With window, radiator, beams and two storage cupboards.
INNNER HALLWAY Situated between the two attic rooms.
ATTIC ROOM/BEDROOM FIVE 19' 0" x 11' 1" (5.8m x 3.4m) With Velux style window, radiator and beams.
EXTERNALLY The property is accessed via a private lane to the front. There are both double gates and single gate which lead to a hardstanding and gravelled area. The hardstanding area to the side leads to a stable block and garage. To the rear there is a garden enclosed by wall which is mainly paved with shrubbery and planting areas.
GARAGE Great outbuilding with power and light.
STABLES Double stables with power, lighting and water.
GENERAL INFORMATION Council Tax - Band C
Please note:
All measurements including floorplans are approximate only.
Any additional renovation works are strictly subject to necessary planning being granted first.
The 3D virtual tour is partially complete to include refurbished rooms only.
AUCTIONEER COMMENTS This property is for sale by the Modern Method of Auction. Should you view, offer or bid on the property, your information will be shared with the Auctioneer, iamsold Limited.
This method of auction requires both parties to complete the transaction within 56 days of the draft contract for sale being received by the buyers solicitor. This additional time allows buyers to proceed with mortgage finance (subject to lending criteria, affordability and survey).
The buyer is required to sign a reservation agreement and make payment of a non-refundable Reservation Fee. This being 4.2% of the purchase price including VAT, subject to a minimum of £6,000.00 including VAT. The Reservation Fee is paid in addition to purchase price and will be considered as part of the chargeable consideration for the property in the calculation for stamp duty liability. Buyers will be required to go through an identification verification process with iamsold and provide proof of how the purchase would be funded.
This property has a Buyer Information Pack which is a collection of documents in relation to the property. The documents may not tell you everything you need to know about the property, so you are required to complete your own due diligence before bidding. A sample copy of the Reservation Agreement and terms and conditions are also contained within this pack. The buyer will also make payment of £300 including VAT towards the preparation cost of the pack, where it has been provided by iamsold.
The property is subject to an undisclosed Reserve Price with both the Reserve Price and Starting Bid being subject to change.
REFERRAL ARRANGEMENTS The Partner Agent and Auctioneer may recommend the services of third parties to you. Whilst these services are recommended as it is believed they will be of benefit; you are under no obligation to use any of these services and you should always consider your options before services are accepted.
Where services are accepted the Auctioneer or Partner Agent may receive payment for the recommendation and you will be informed of any referral arrangement and payment prior to any services being taken by you.

