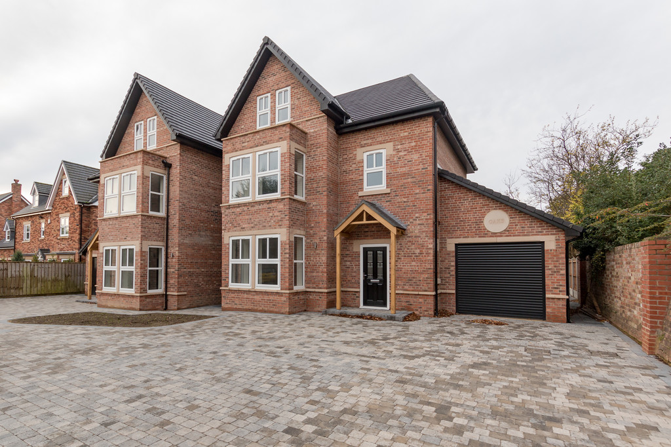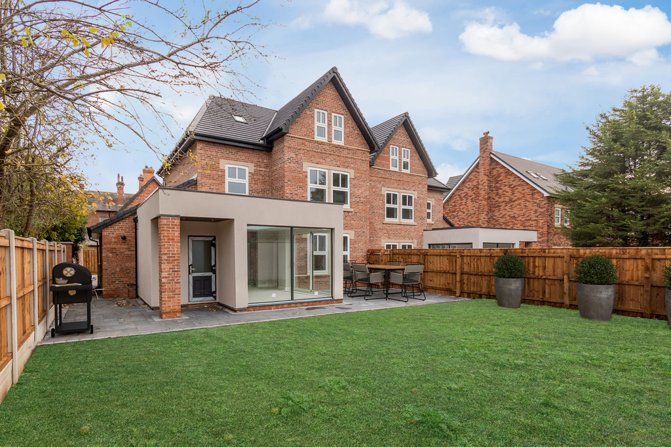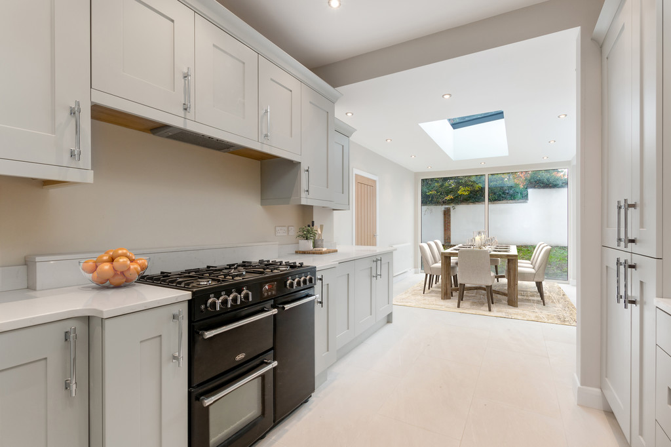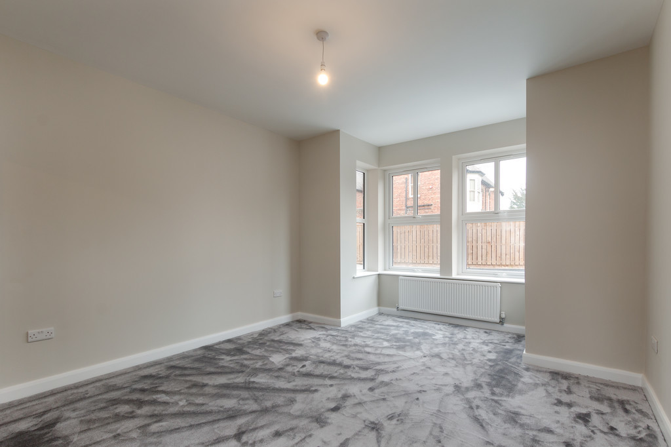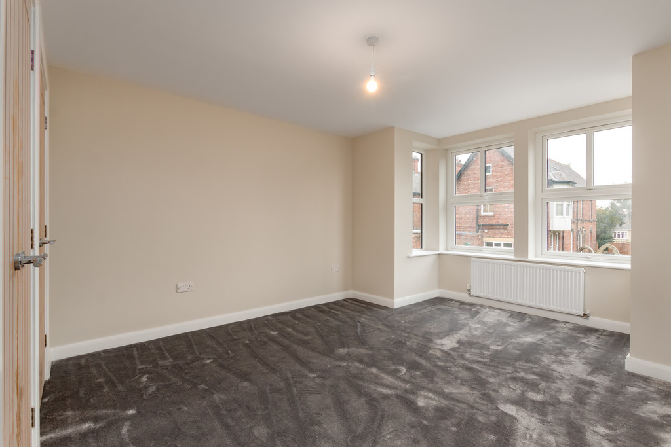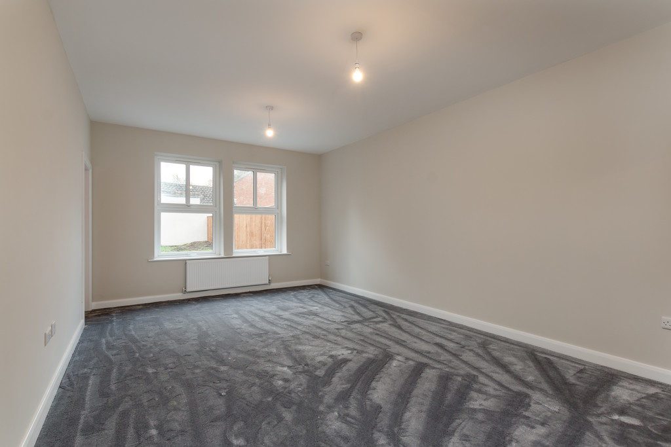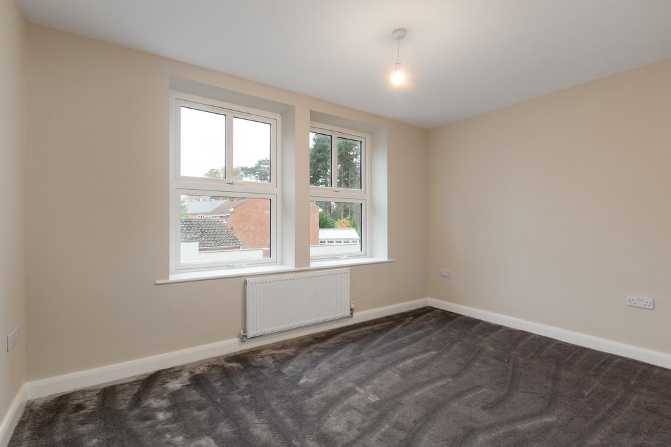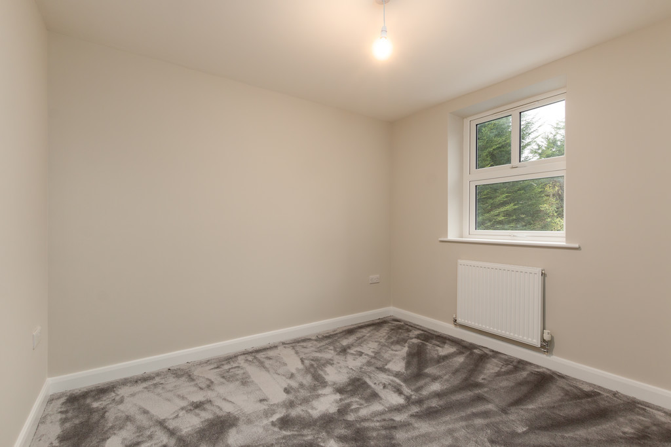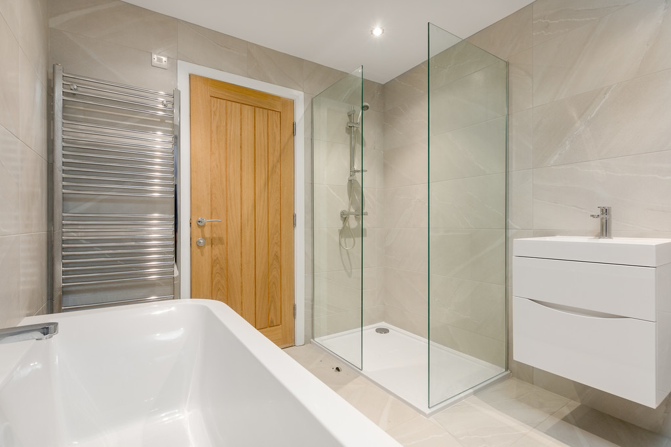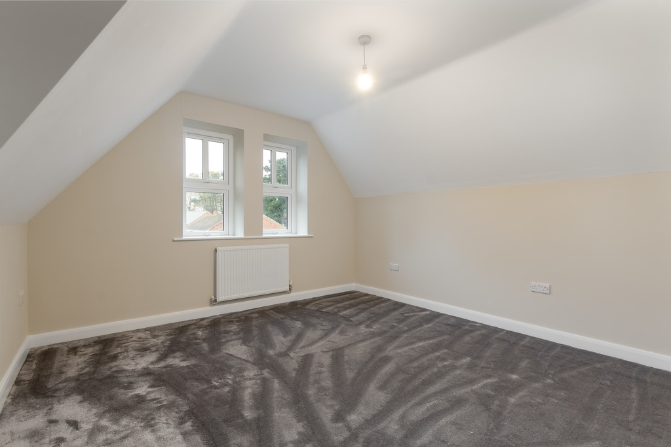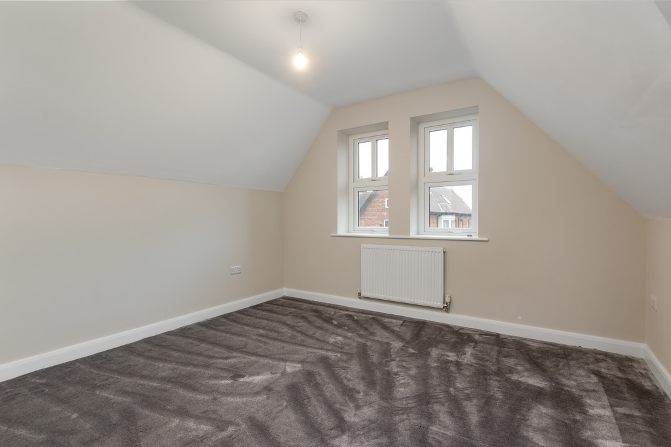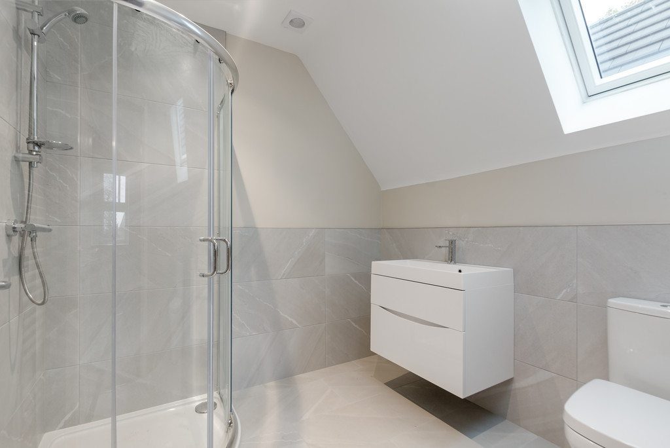Oak House, Mown Meadow, Middleton One Row
Property Features
- Five bedrooms
- Three en-suites
- Large living space
- Sun room
- Large garden
- Bi-folding doors
- Garage
- Drive
- Quite village location
- Fully fitted kitchen
Property Summary
This property extends over three floors, Downstairs WC, Fully Fitted Luxury Kitchen, Family Area, Sun Room, Living Room, Dining Room, Four En Suites, Garage, Off Street Parking, Large Garden.
Full Details
ENTRANCE HALL Double glazed front door, radiator, door into downstairs w/c
HALLWAY Tiled flooring
LOUNGE 18' 7" x 12' 6" (5.67m x 3.82m) Double glazed windows, double radiator, bi-folding doors
DINING ROOM 12' 6" x 14' 7" (3.82m x 4.45m) Double glazed window and radiator
KITCHEN/DINER 26' 8" x 10' 9" (8.15m x 3.30m) Range of wall and floor fitted units, tiled flooring stainless steel sink unit and patio doors leading out to garden
UTILITY ROOM
BEDROOM 14' 0" x 12' 6" (4.29m x 3.82m) Double glazed window and radiator
ENSUITE White sink and toilet, shower cubical and chrome heated towel rail
BEDROOM 12' 5" x 8' 6" (3.80m x 2.61m) Double glazed window and radiator
BEDROOM 10' 1" x 9' 9" (3.08m x 2.98m) Double glazed window and radiator
BATHROOM Double glazed window, chrome heated towel rail, bath , sink and toilet, shower cubical
ATTIC ROOM 11' 7" x 14' 9" (3.55m x 4.50m) Valux double glazed window and radiator
ENSUITE Shower cubical, sink and toilet, tiled floor and chrome heated towel rail
ATTIC ROOM 10' 7" x 11' 6" (3.25m x 3.51m) Velux double glazed window, radiator
ENSUITE Shower cubical , sink and toilet , tiled wall and floor
GARAGE
GARDEN With lawn area

