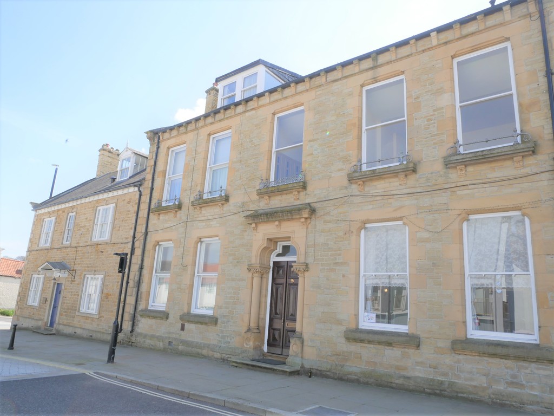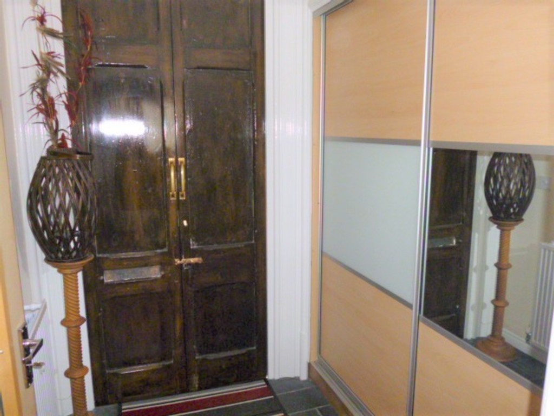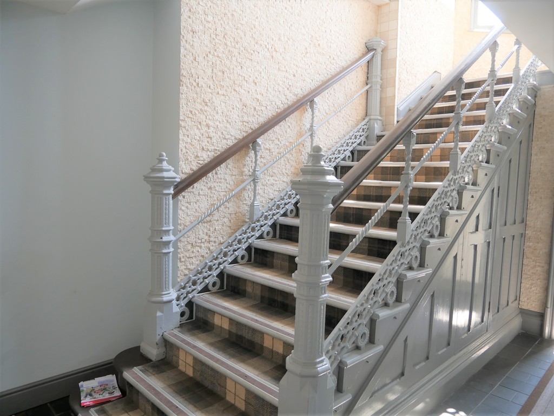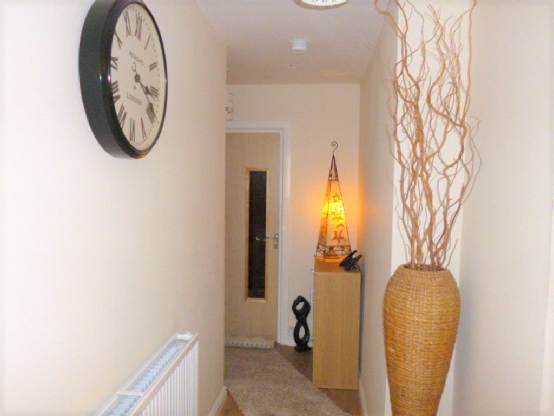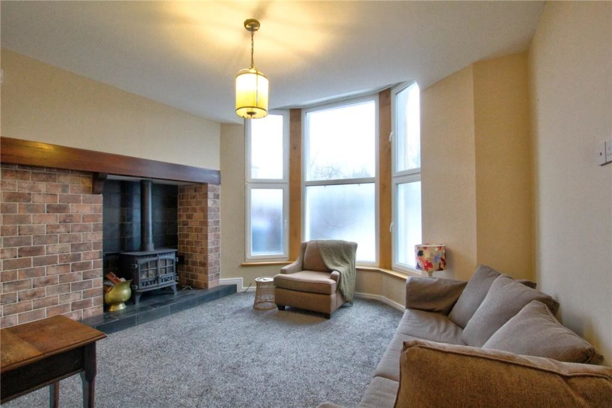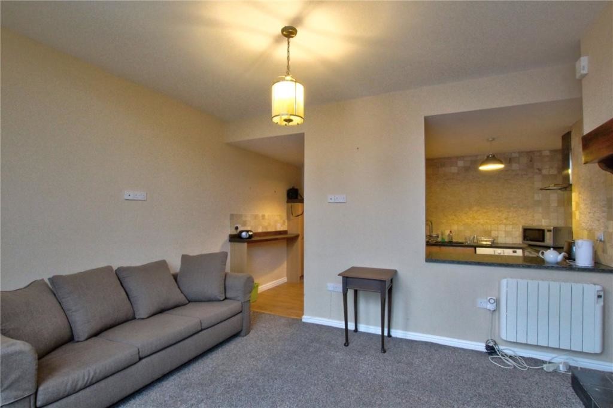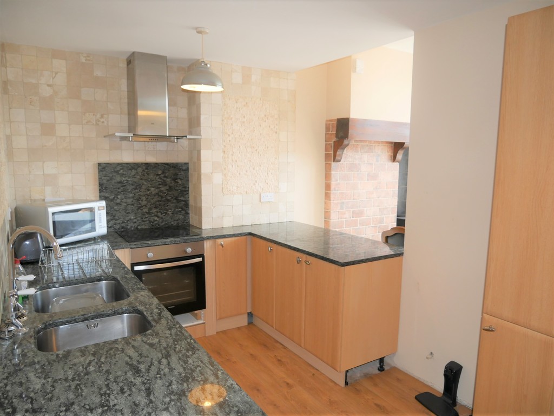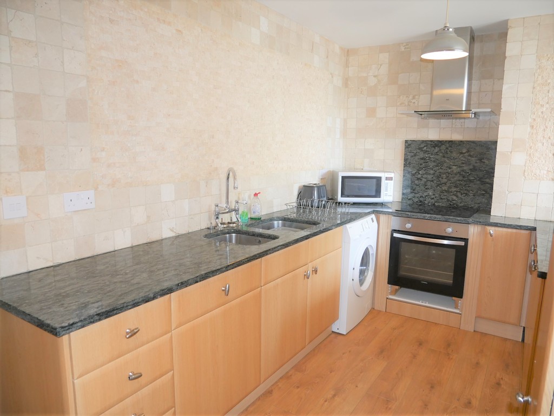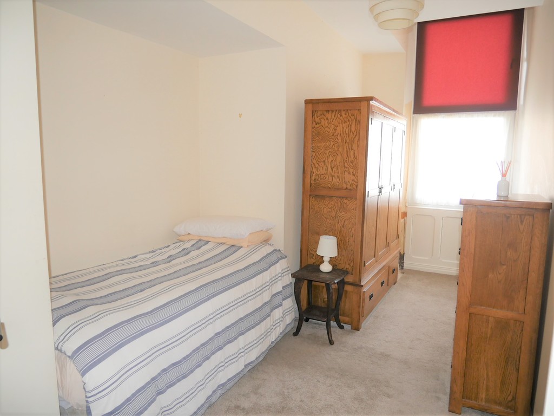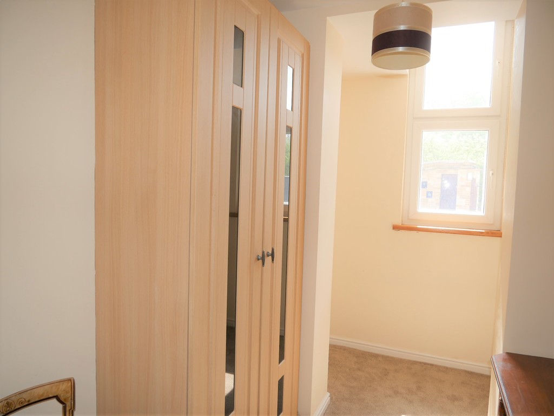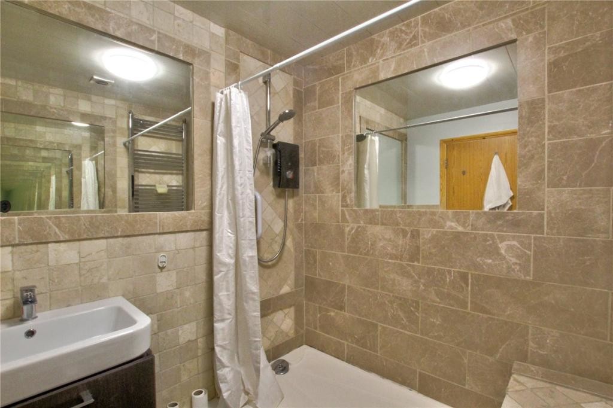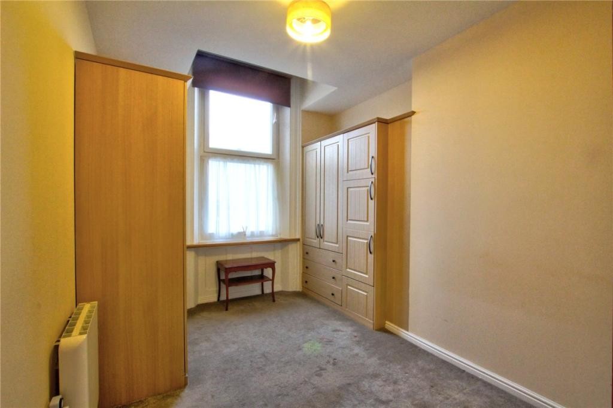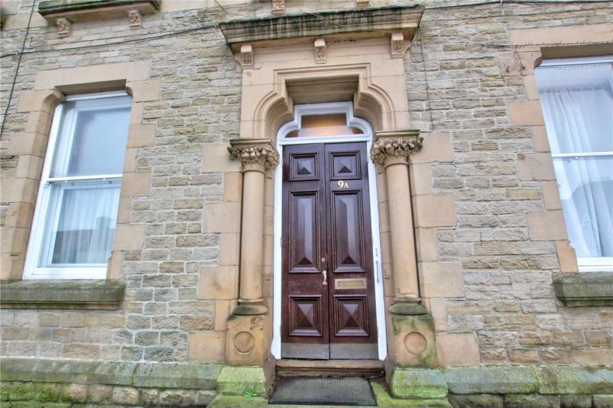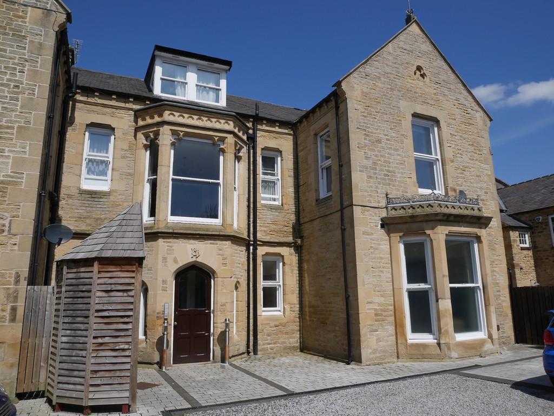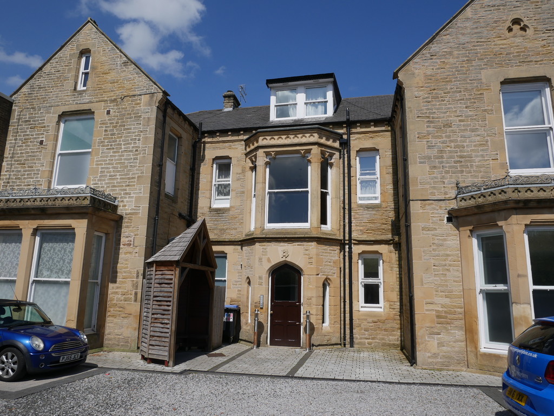Market Place
Property Features
- Three Bedrooms
- Gas Central Heating
- Close To Local Amenities
- Bathroom With Shower
- Fully Fitted Kitchen
- Allocated Parking
- Ground Floor Flat
Property Summary
Full Details
ENTRANCE HALL Solid timber double front doors, solid stone pillars, tiled flooring and radiator.
HALLWAY Solid timer door to rear, laminate flooring, airing cupboard and two radiator.
LOUNGE 13' 11" x 13' 4" (4.26m x 4.07m) Double glazed bay window to front, Inglenook fireplace and tiled inset with feature beam and multi-fuel stove. Open plan to kitchen area.
KITCHEN 7' 8" x 15' 0" (2.34m x 4.59m) A range of modern wall and floor units with contrasting granite work surfaces. Breakfast bar. Stainless steel sink unit with mixer tap. Electric oven with extractor hood, integrated dishwasher and plumbing for automatic washing machine. Space for fridge/freezer.
BATHROOM 6' 2" x 6' 0" (1.88m x 1.83m) White suite including panelled bath with overhead electric shower and glass shower screen, wash hand basin set in vanity unit and low level WC. Part tiled walls, tiled flooring and chrome heated towel rail.
BEDROOM 14' 4" x 10' 0" (4.38m x 3.06m) Timber framed window to front and build in wardrobes
BEDROOM 8' 9" x 17' 10" (2.69m x 5.44m) Timber framed window to front and build in wardrobe.
BEDROOM 6' 1" x 10' 1" (1.86m x 3.08m) Timber framed window to rear and build in wardrobes.
EXTERNALLY Allocated parking space to rear.

