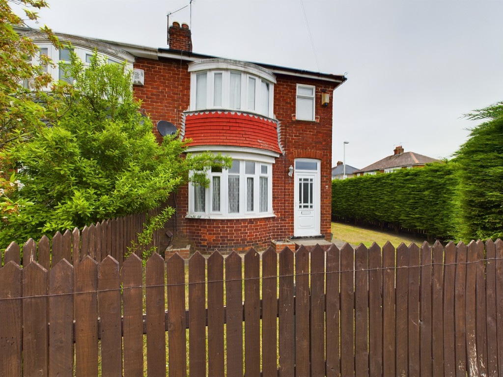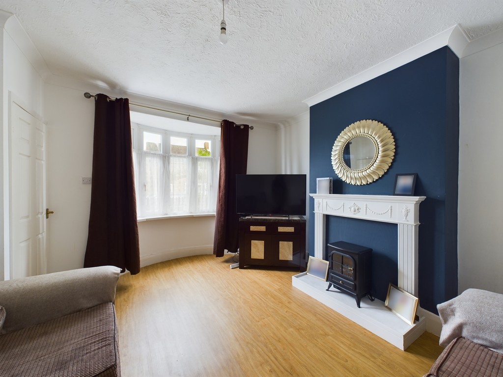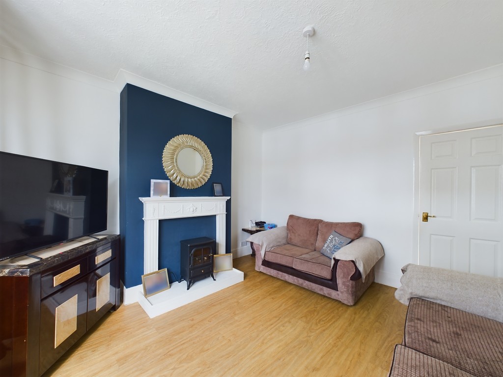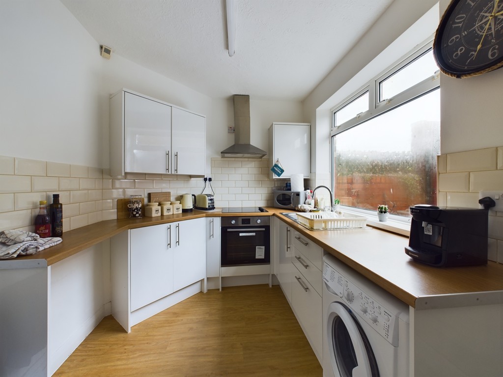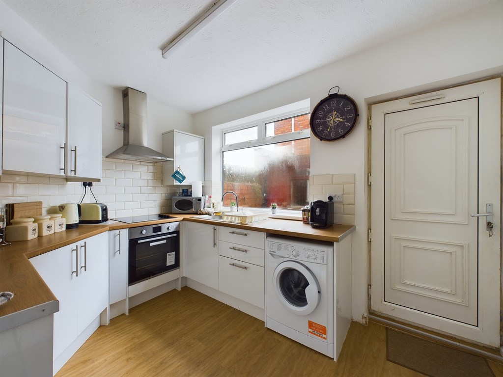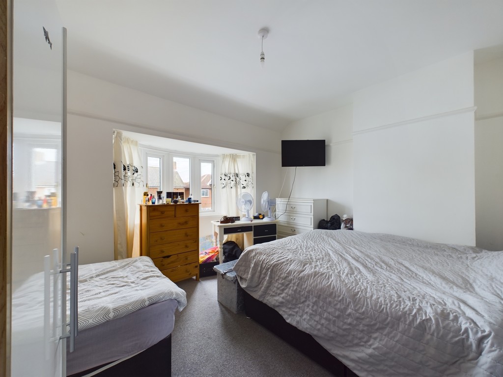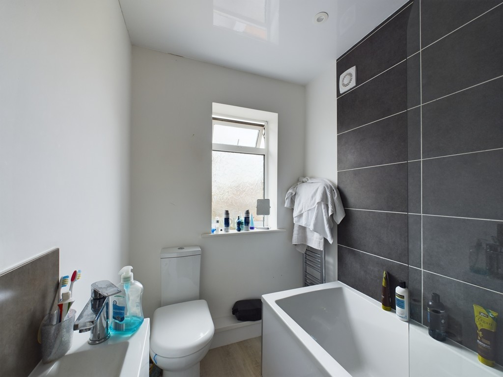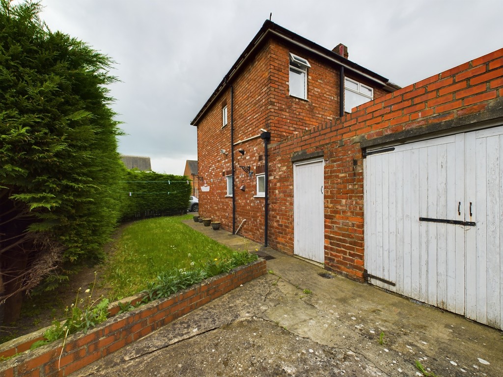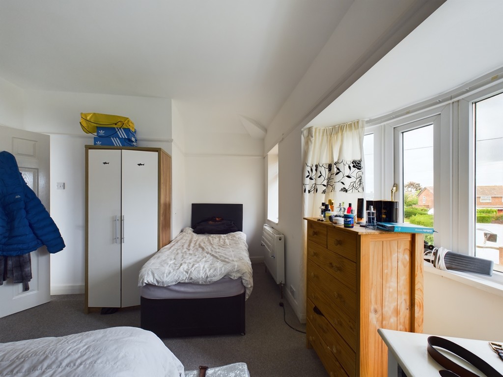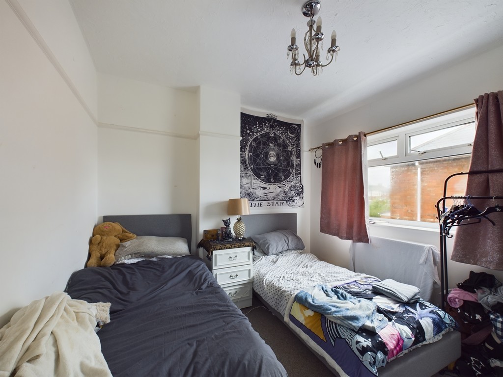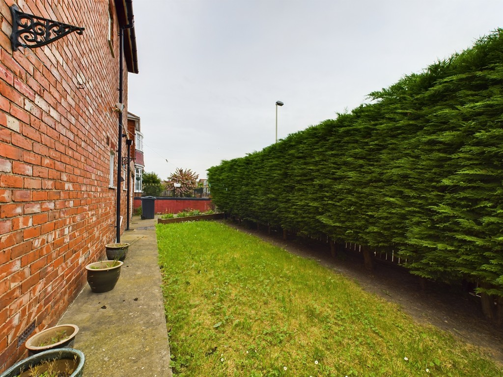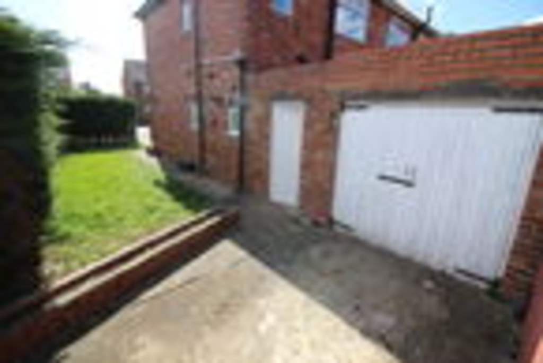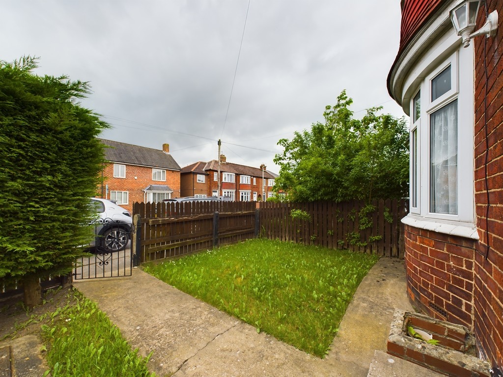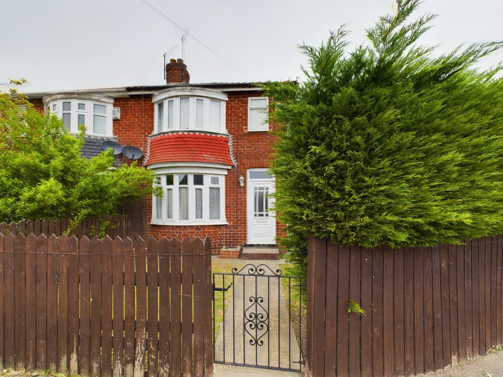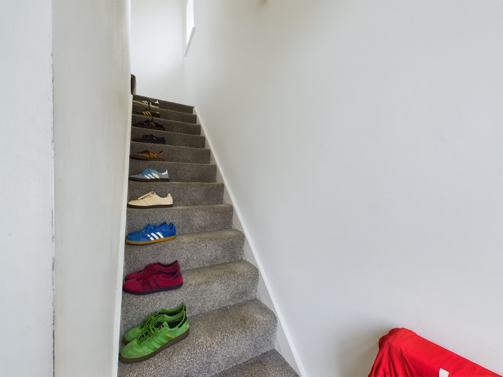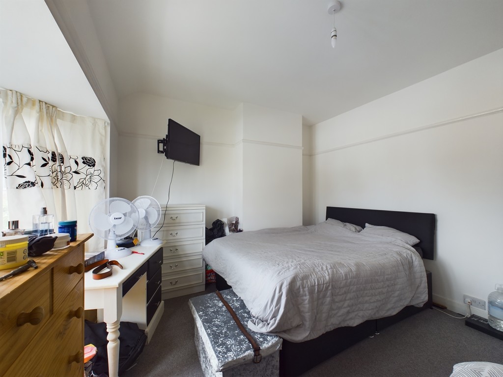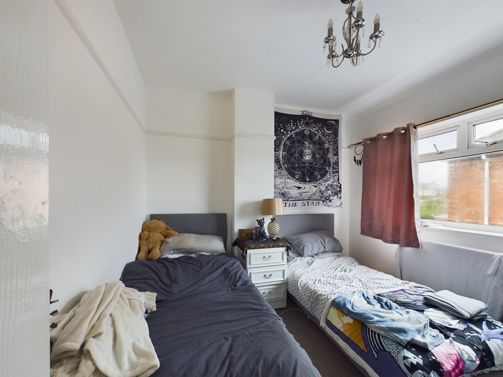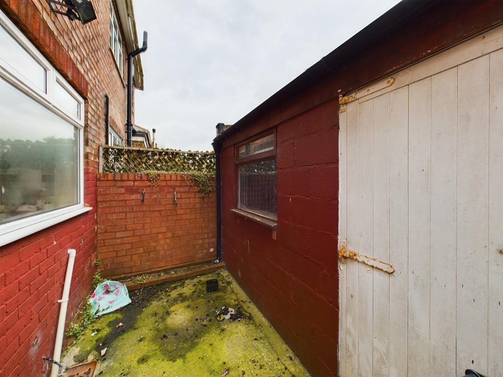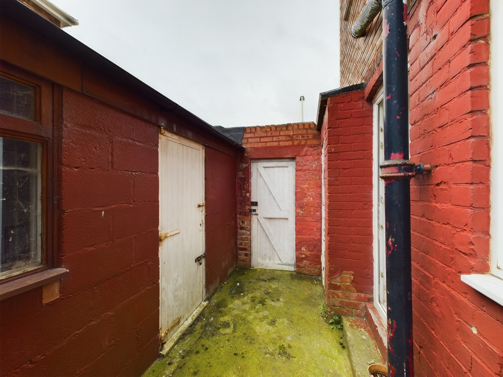Lanethorpe Road, Darlington
Property Features
- NO CHAIN
- SOUGHT AFTER EASTBOURNE AREA
- IDEAL INVESTMENT / PRIVATE BUYER
- DOUBLE GLAZED
- GAS CENTRAL HEATED
- GARDENS
- DRIVEWAY
- GARAGE
Property Summary
Full Details
Situated within the heart of Eastbourne, this two bedroom semi detached family home occupies a corner plot providing lawned garden areas to the front and side of the property and provides a driveway and garage for off road parking. The property is double glazed and gas central heated throughout and would ideally suit a wide range of buyers including first time buyers and investors alike as the property is currently tenanted and achieving £590 pcm. Briefly comprising of , hall, Lounge, Kitchen / Dining room, two Bedrooms and family Bathroom. Early viewing is highly recommended.
HALL Via a upvc framed double glazed door, stairs access to the first floor.
LOUNGE With flooring, upvc framed double glazed bay window, radiator.
KITCHEN / DINING ROOM With a range of fitted base and wall units, laminate work surfaces, tiling to splash and vanity units, inset sink unit with drainer and mixer tap, integrated oven and hob with overhead stainless steel chimney style extractor unit, space for breakfast table and chairs, upvc framed double glazed window, upvc framed double glazed door accessing the rear.
BEDROOM ONE With upvc framed double glazed bay window to the frontage, radiator.
BEDROOM TWO With upvc framed double glazed window, radiator.
BATHROOM With a fitted white suite comprising of; panel bath, hand wash basin, wc, tiling to splash and vanity areas, upvc framed double glazed window.
EXTERNALLY With a lawned garden area to the frontage and side, planted with a variety of trees and shrubbery, gated access to the frontage, driveway to the side of the property leading onto a garage, whilst to the rear there is a courtyard area.

