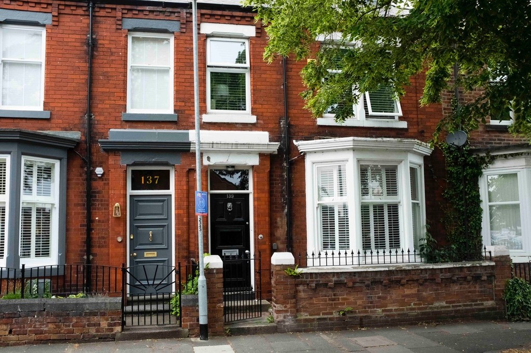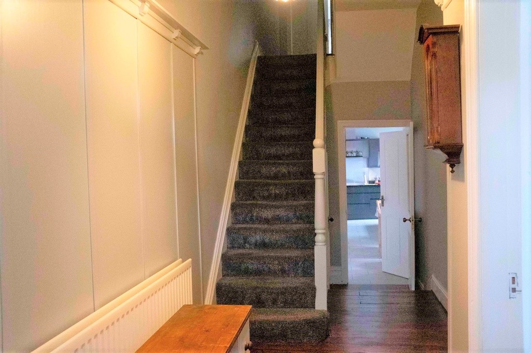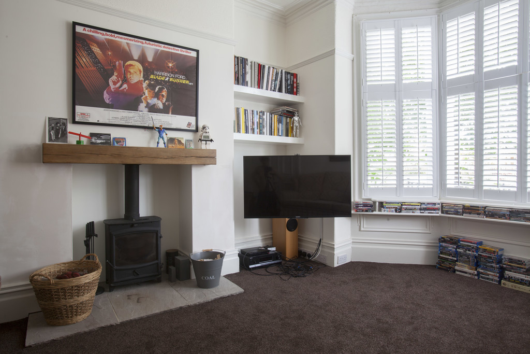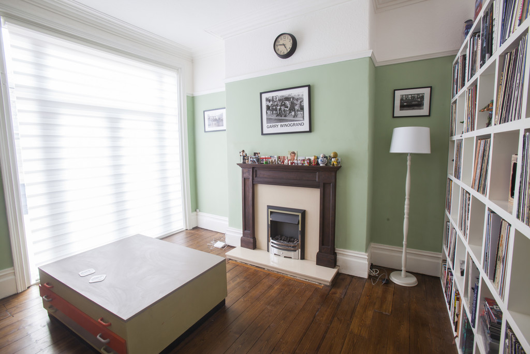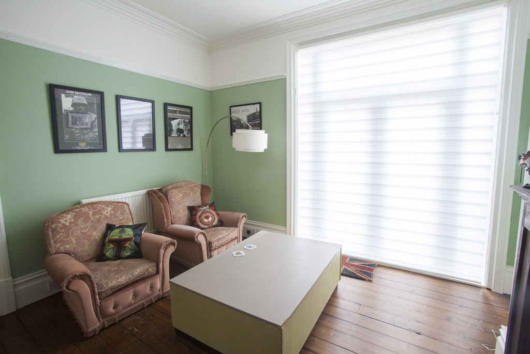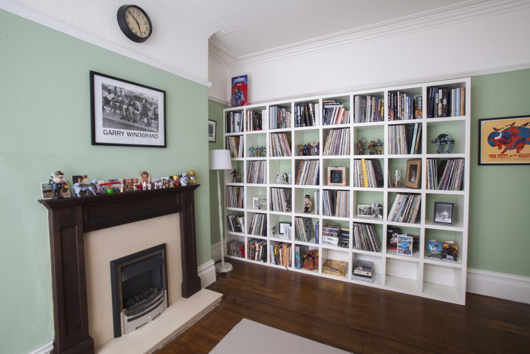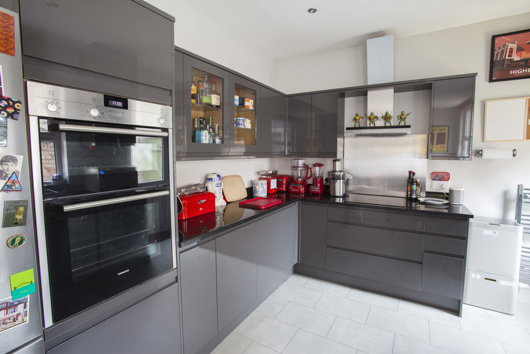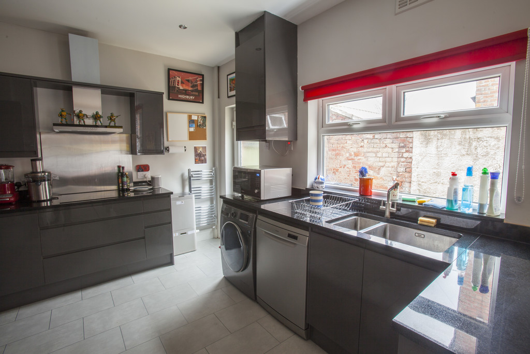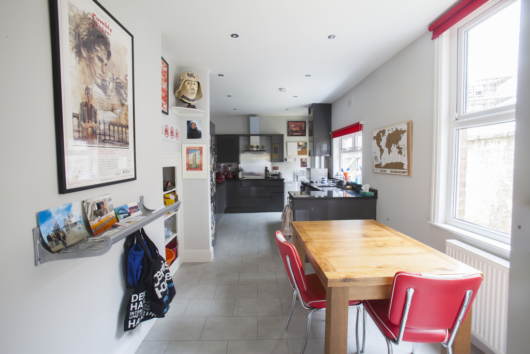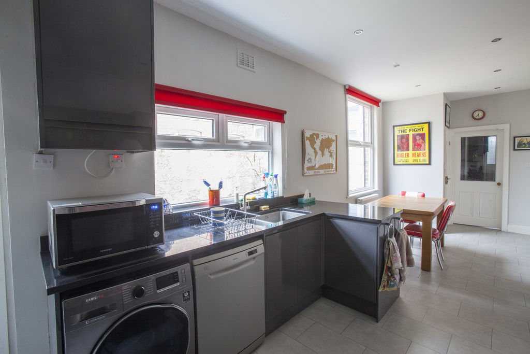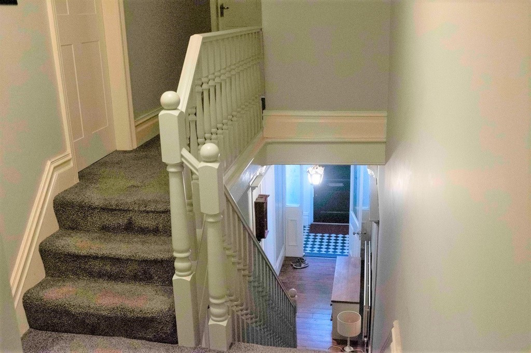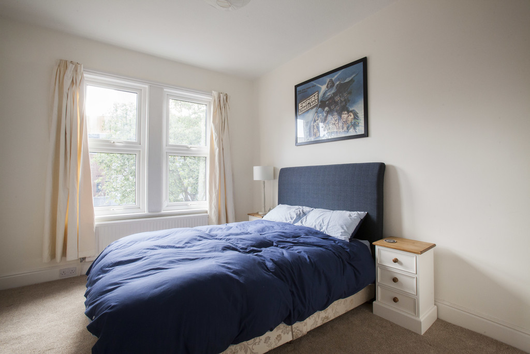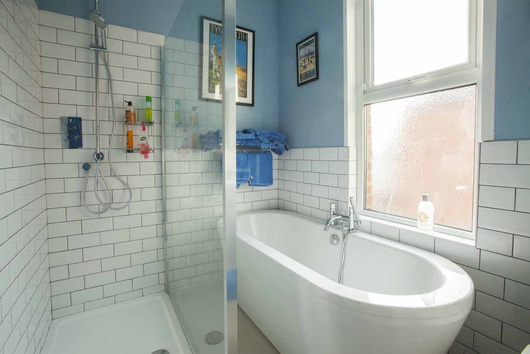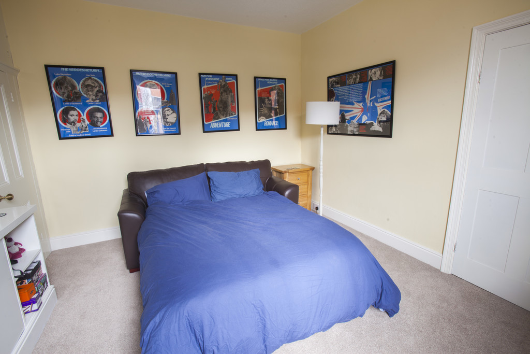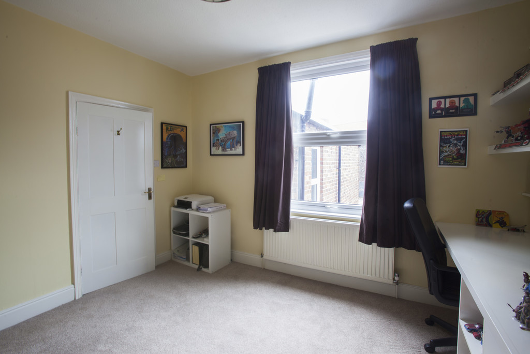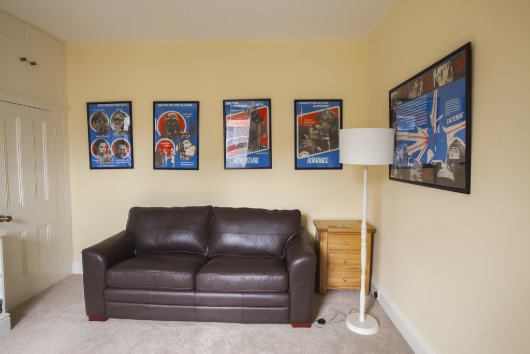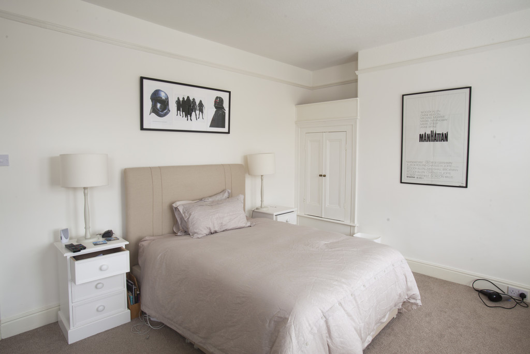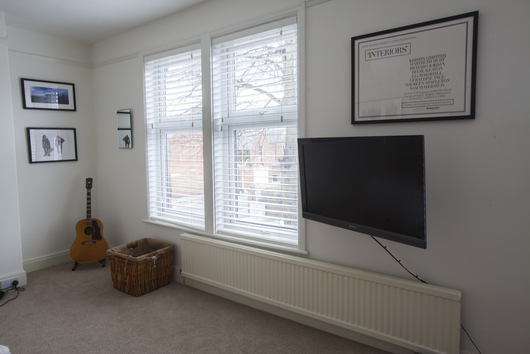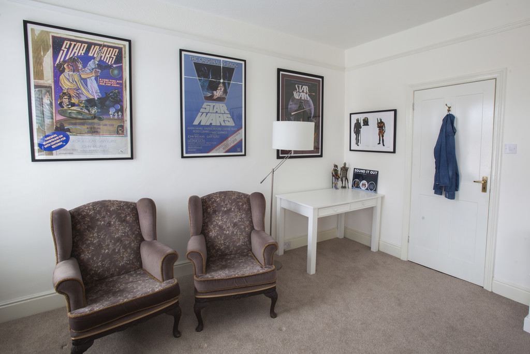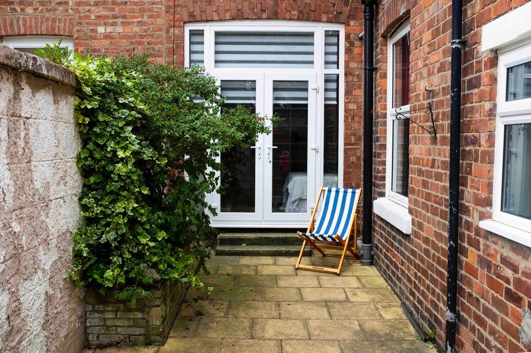Greenbank Road
Property Summary
Full Details
ENTRANCE VESTIBULE Period style tiled floor, and door leading through to the hallway
ENTRANCE HALLWAY Sweeping staircase leading to first floor. Original restored wood flooring, cornices and understair store cupboard
LOUNGE 15' 11" x 13' 11" (4.87m x 4.26m) Original window to front aspect with beautiful wood shutters. radiator and inglenook fireplace with multifuel burner inset. Stone hearth and original coving.
KITCHEN/BREAKFAST ROOM 25' 3" x 9' 0" (7.71m x 2.75m) range of grey high gloss wall and floor units with soft closing drawers , incorporating : space for fridge freezer, plumbing for dish washer and washing machine. Co ordinating granite work surfaces and tiled floor. Eye level double oven, electric halogen hob and stainless steel extractor fan. Cupboard housing the boiler. Chrome radiator and double glazed window. Spacious area for a table and chairs. Rear door leading out to rear yard area.
WC/CLOAKS White suite comprising : low level wc, wash hand basin and radiator.
DINING ROOM 13' 3" x 12' 9" (4.04m x 3.89m) Feature fire surround with electric fire. Double glazed french doors leading to rear yard. Wood floor and radiator. Large built in storage unit with shelving.
LANDING Spacious walk in storage cupboard and attic access
BEDROOM 1 19' 7" x 13' 1" (5.99m x 4.01m) Two double glazed windows and radiator. Built in cupboard with clothes rail.
BEDROOM 2 13' 4" x 12' 11" (4.07m x 3.94m) Double glazed windows, storage cupboards and radiator. Built in shelving and work desk.
BEDROOM 3 13' 4" x 9' 10" (4.07m x 3.02m) two double glazed windows and radiator.
FAMILY BATHROOM White suite comprising: excellent size freestanding bath with shower attachment. Separate shower cubicle with tiled surround, double glazed window , low level wc and wash hand basin in vanity unit with vanity cupboard. Chrome heated towel rail. Touch operate mirror.
FRONT FORECOURT Paved area to the front of the property
REAR YARD generous area with raised flower beds.

