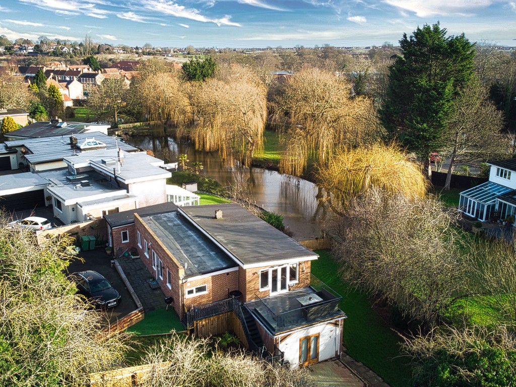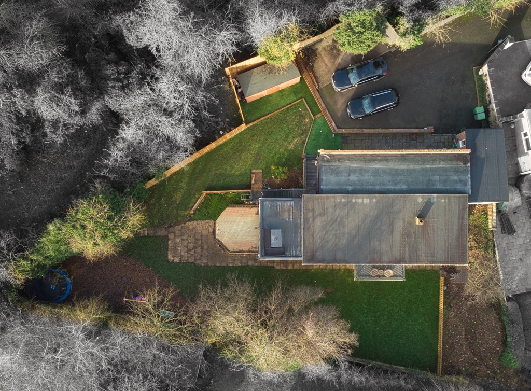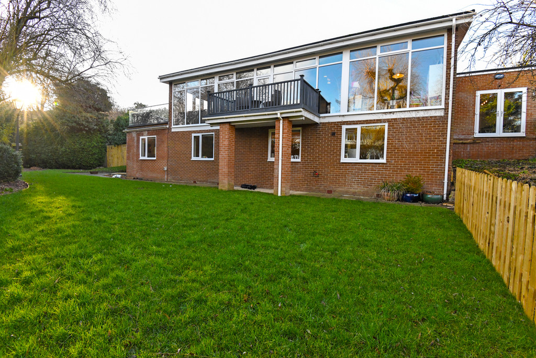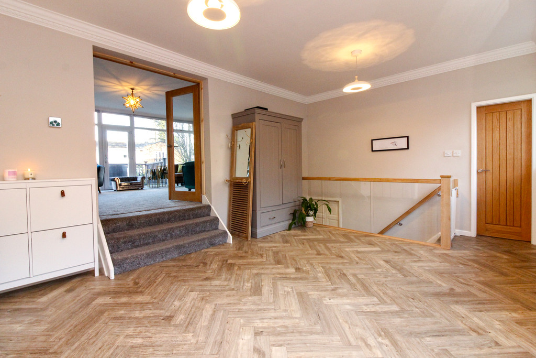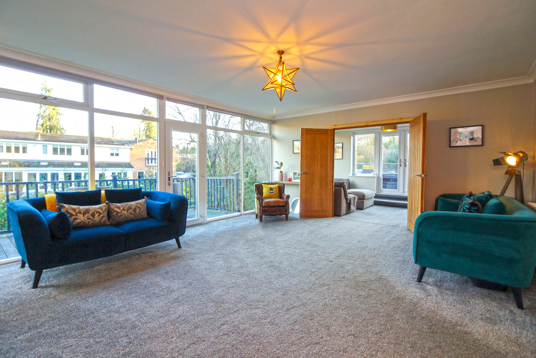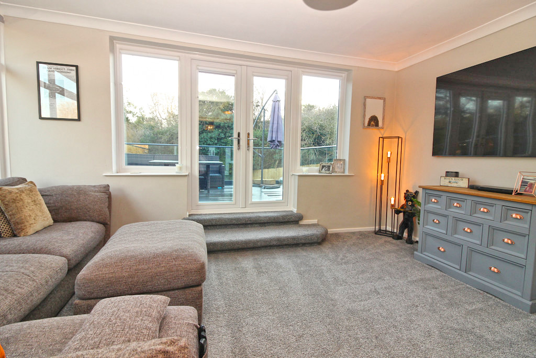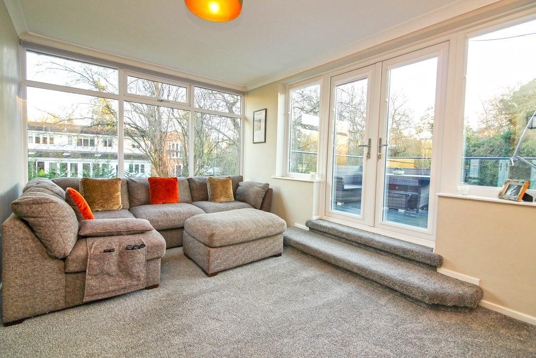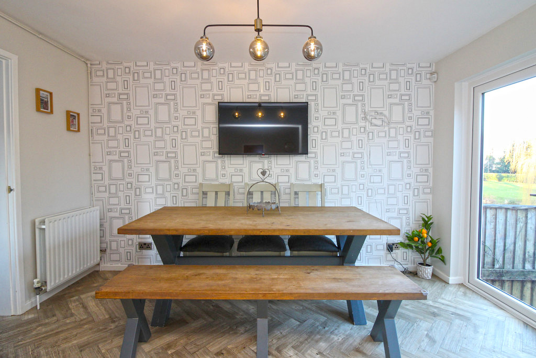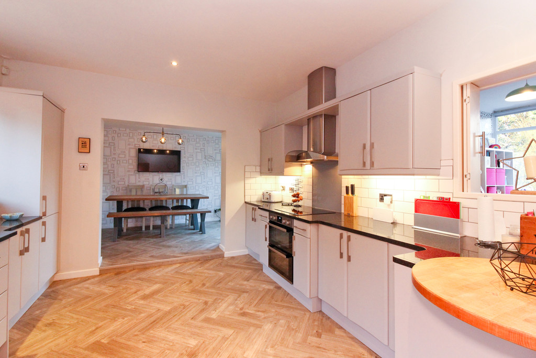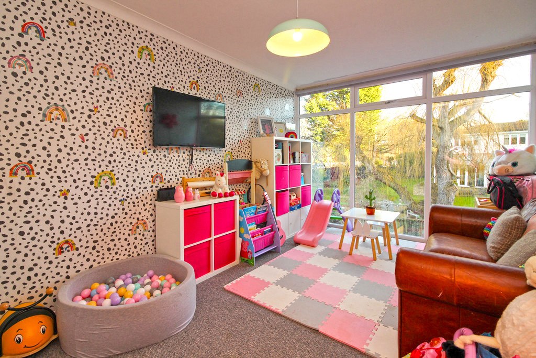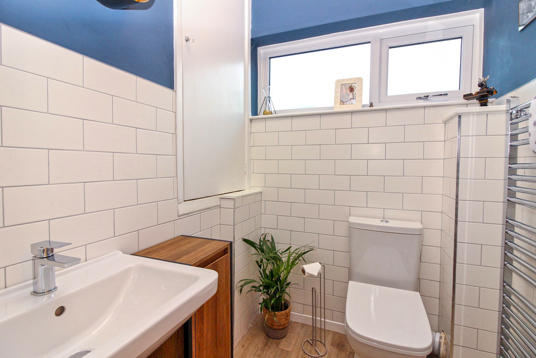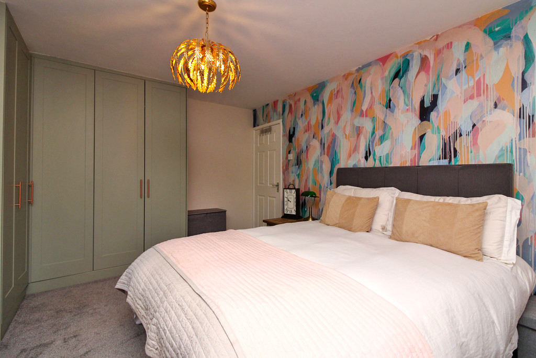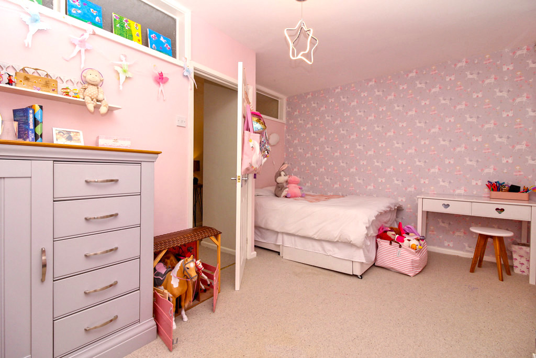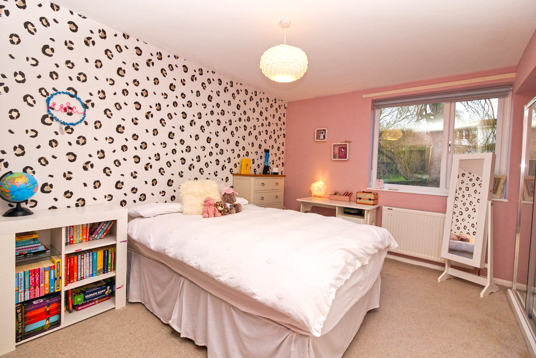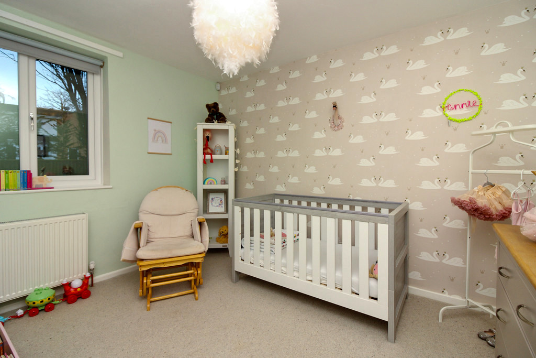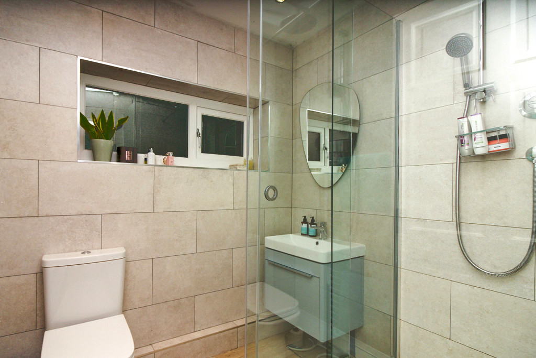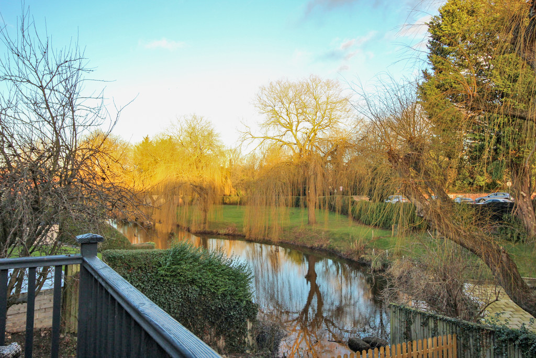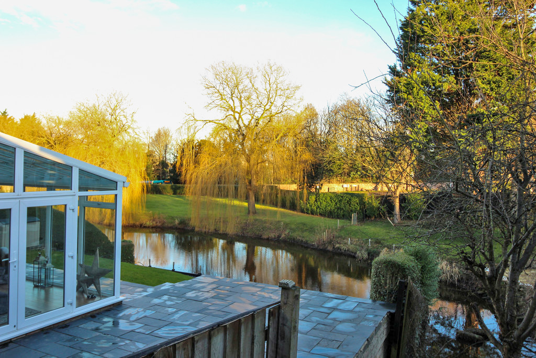Fishponds, Yarm, North Yorkshire
Property Features
- Four bedrooms
- Detached
- Refurbished
- Outstanding location
- Central for Yarm School
- Close to all amenities
Property Summary
On entering the property the beauty carries on to open and airy rooms offering an abundance of natural light and balconies so the true splendor of the surroundings can be enjoyed over a glass of wine watching the sun set.
Full Details
DESCRIPTION Fantastic home Extremely rare opportunity to purchase this stunning four bedroom detached property set in the most desirable location of Yarm.
Beyond the private gates there is a sweeping lake with overhanging willow trees giving the property the most perfect setting.
On entering the property the beauty carries on to open and airy rooms offering an abundance of natural light and balconies so the true splendour of the surroundings can be enjoyed over a glass of wine watching the sun set.
LIVING ROOM 20' 3" x 15' 8" (6.18m x 4.80m) A Large spacious living room with a feature gas fireplace, double radiators, door into the playroom and the double doors leading into the sung. French doors opening out to the balcony which provides view over the garden and view over looking the fish ponds.
SNUG 15' 11" x 10' 0" (4.86m x 3.05m) The snug has views over looking the garden with double glazing windows and french doors leading out onto the side balcony.
BREAKFAST AREA 12' 9" x 8' 5" (3.90m x 2.57m) Dining area with french doors leading outside and a door to the untility, Wood flooring and double radiator.
KITCHEN 15' 10" x 12' 2" (4.83m x 3.73m) Newly refurbished to a particularly high standard, with a range of wall and floor units and co ordinating work surfaces, incorporating: electric hob and double oven, stainless steel sink unit and drainer. Tiled surround and radiator. Double glazed windows.
UTILITY Rear door and space for appliances.
CLOAK ROOM/WC 5' 10" x 4' 9" (1.80m x 1.47m) Tiled surround, low level wc and wash hand basin. Chrome heated towel rail.
LOWER FLOOR
BEDROOM 1 15' 1" x 11' 10" (4.60m x 3.63m) Double glazed window, radiator and built in wardrobes.
BATHROOM 6' 7" x 5' 10" (2.03m x 1.80m) Refurbished with : Separate shower cubicle, wash hand basin and low level wc. Tiled surround.
BEDROOM 3 14' 8" x 11' 1" (4.49m x 3.40m) Double glazed windows, radiator and built in wardrobes
BEDROOM 2 14' 10" x 9' 11" (4.53m x 3.04m) Double glazed window, radiator and built in wardrobes. Built in Separate shower cubicle area, toilet and basin
BEDROOM 4 11' 8" x 9' 11" (3.57m x 3.04m) Double glazed window, radiator and built in wardrobes.
EXTERNAL REAR Private gated entrance with sweeping drive leading up to the rear of the property where there is parking for several cars. Shrubbery and trees. Low walling and paved patio.
EXTERNAL FRONT Lawn garden extending round to the side of the property, The property stands on a very generous plot and could possibly have potential for extending if needed. The views are fabulous to the front of the property and give the benefit of being very close to town centre and all local amenities but being in a beautiful tranquil setting.

