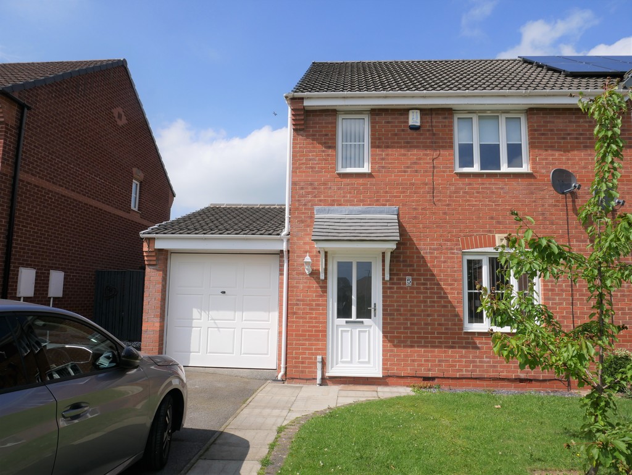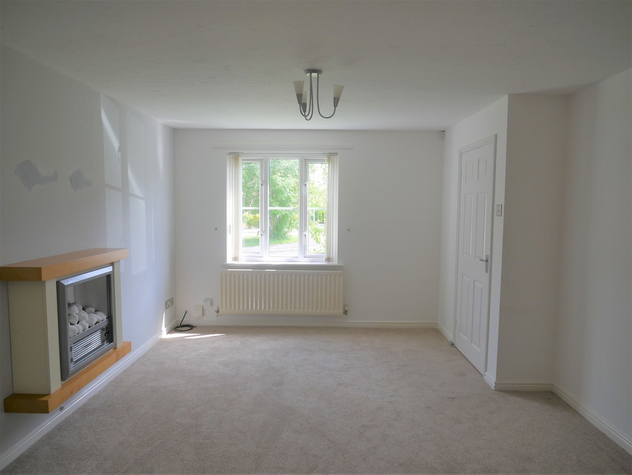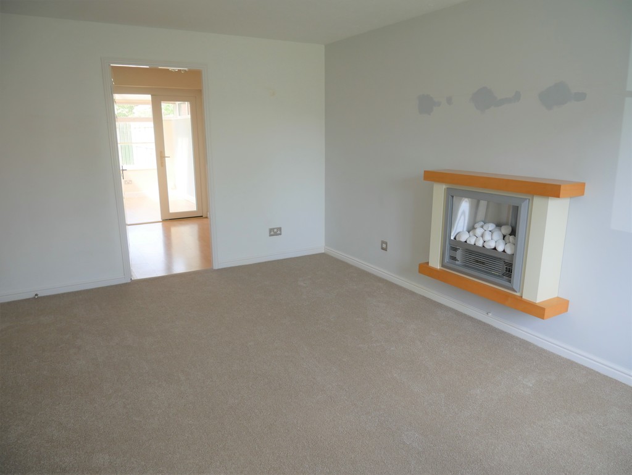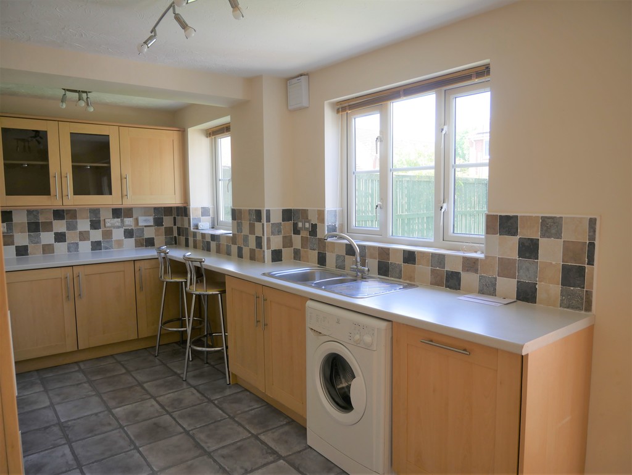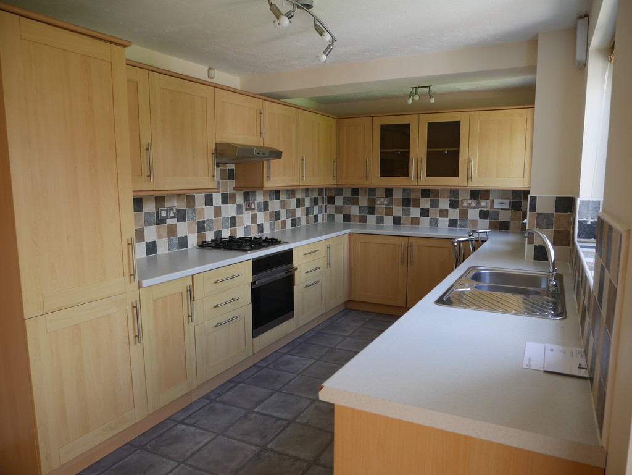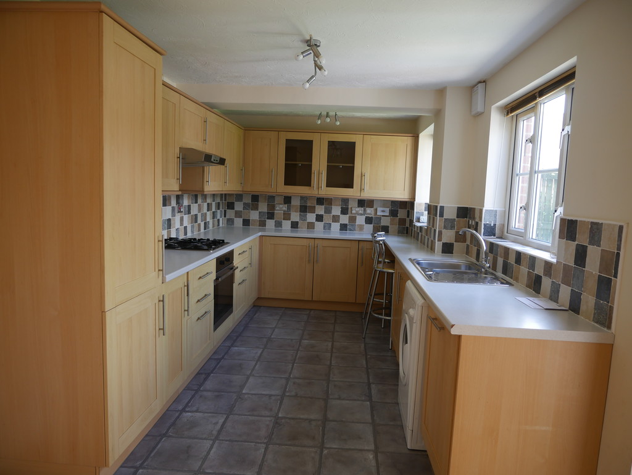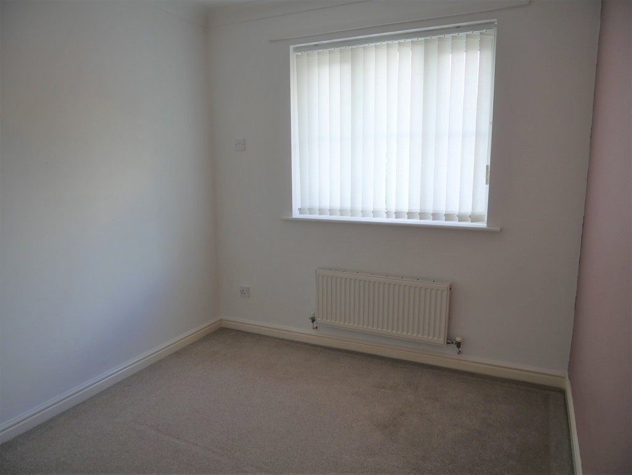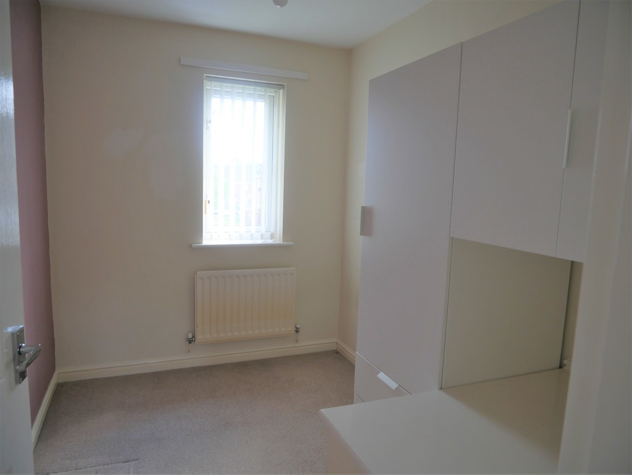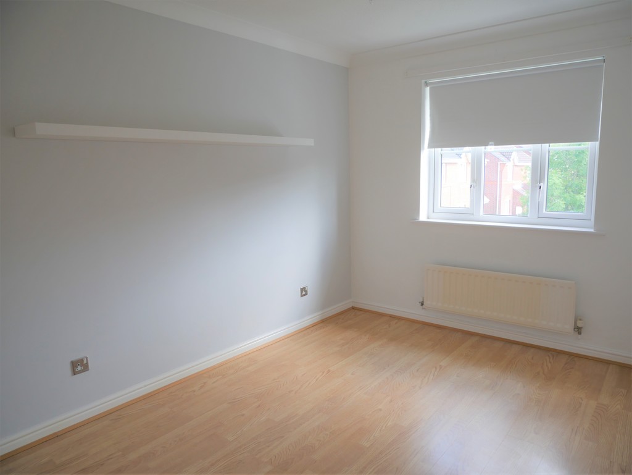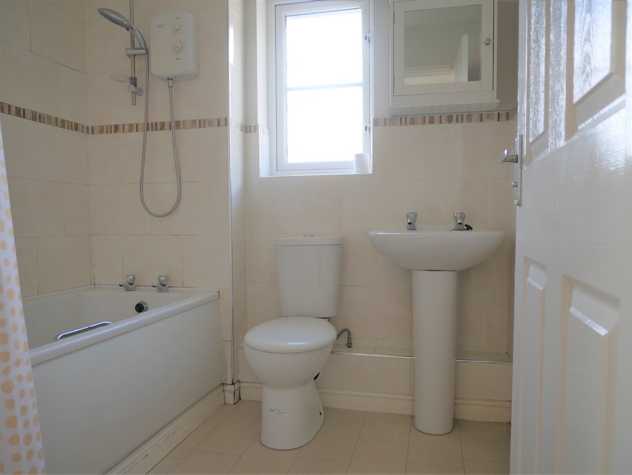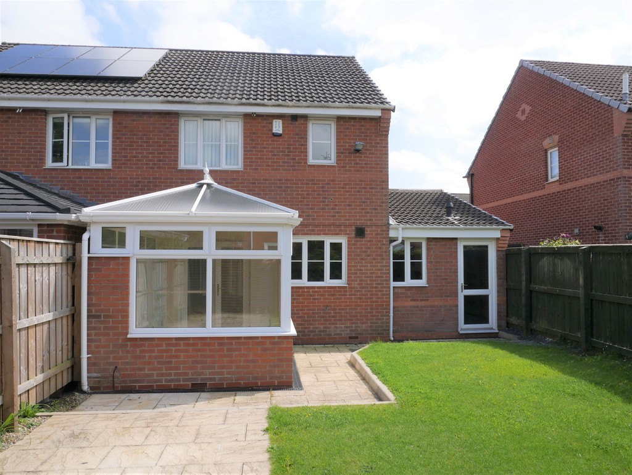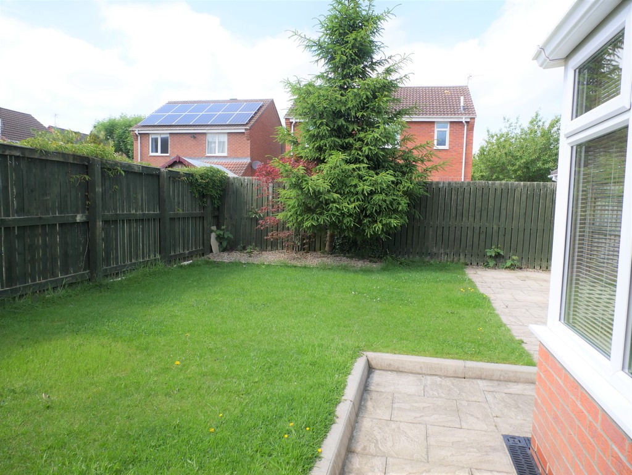Faversham Park, West Park
Property Features
- Semi detached property
- Three bedrooms
- Kitchen/diner
- Conservatory
- Family bathroom
- Gardens front and rear
- Single garage
Property Summary
Early viewing is essential not to miss out.
Full Details
Three bedroom semi detached property located , located in the sought after development of Faverdale. The property is a modern build and comprises of : Lounge, kitchen/diner and conservatory. Three bedrooms to the first floor and family bathroom. Garden to the front and rear, driveway and single garage.
Early viewing is essential not to miss out.
ENTRANCE Double glazed front door
HALLWAY Radiator, stairs to first floor
LOUNGE 15' 9" x 11' 9" (4.81m x 3.60m) Double glazed window, radiator and feature electric fire. Understair storage cupboard.
KITCHEN/DINER 20' 4" x 8' 7" (6.20m x 2.64m) two double glazed windows. Range of wall and floor units and coordinating work surfaces, incorporating gas hob, electric oven and extractor fan. Plumbing for automatic washing machine and built in dishwasher and fridge freezer. Stainless steel sink unit and tiled floor and surround. Breakfast bar area.
CONSERVATORY 9' 11" x 6' 11" (3.04m x 2.11m) Double glazed with laminate flooring.
LANDING Double glazed window and access to the loft.
BEDROOM 1 14' 0" x 8' 1" (4.27m x 2.47m) Double glazed window, radiator and laminate flooring.
BEDROOM 2 10' 4" x 8' 0" (3.17m x 2.46m) Double glazed window and radiator
BEDROOM 3 9' 6" x 6' 7" (2.90m x 2.03m) Double glazed window and radiator
FAMILY BATHROOM Double glazed window, radiator. White suite comprising : bath with shower over, wash hand basin and low level wc.
FRONT GARDEN Lawn garden to the front . Driveway leading to garage
GARAGE single garage, up and over door, light and power.
REAR GARDEN Extensive patio and lawn garden with enclosed fencing.

