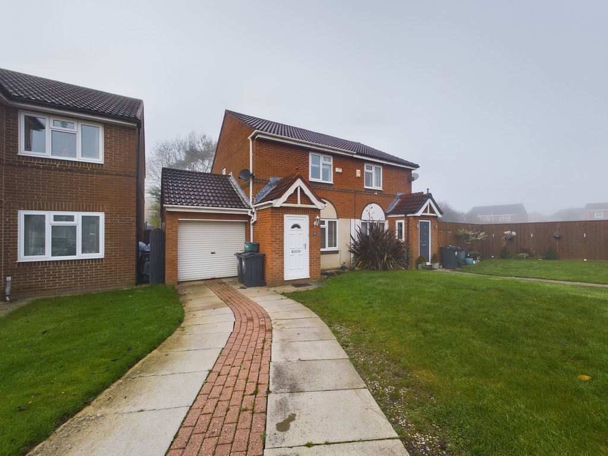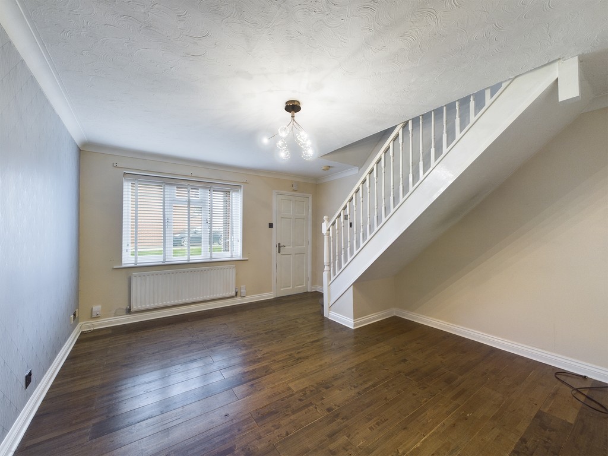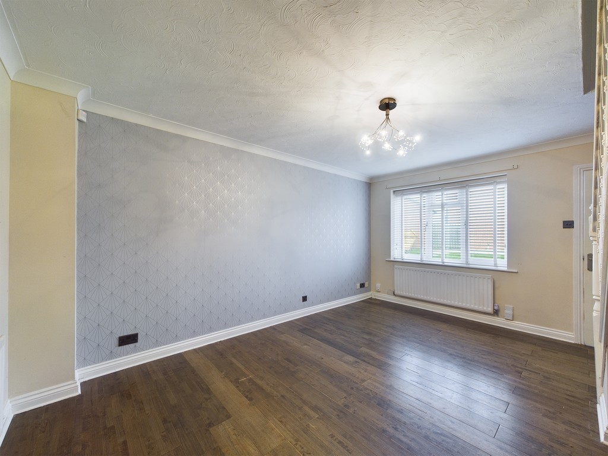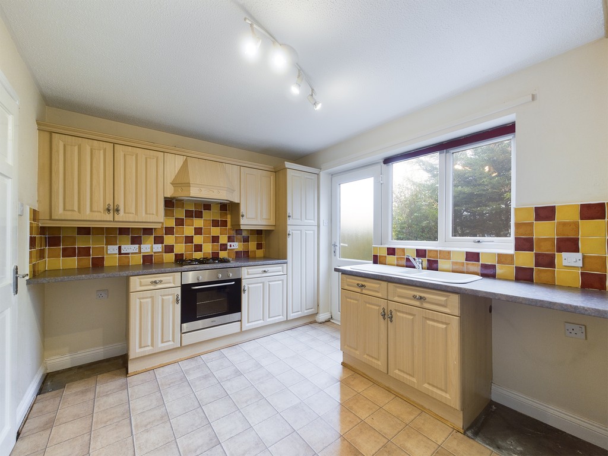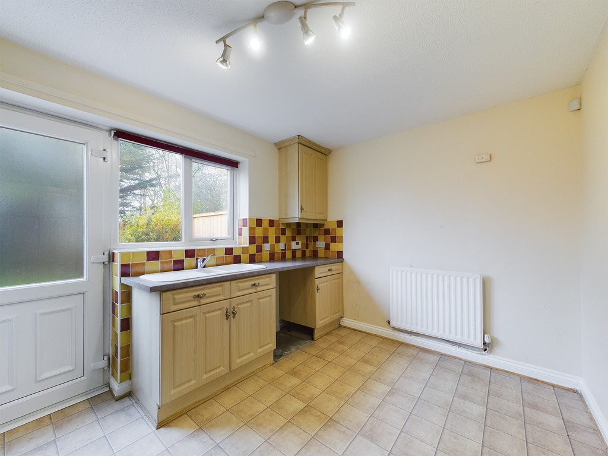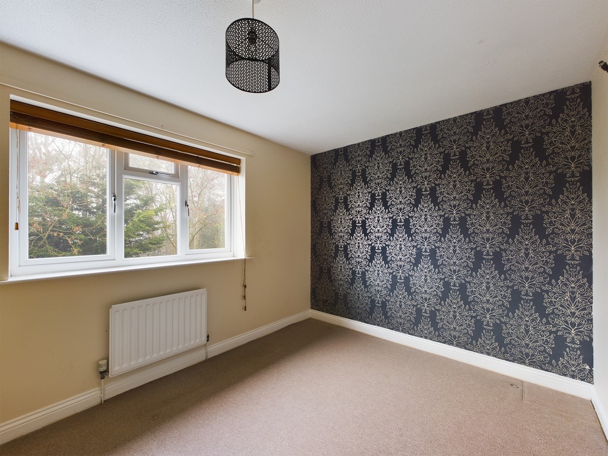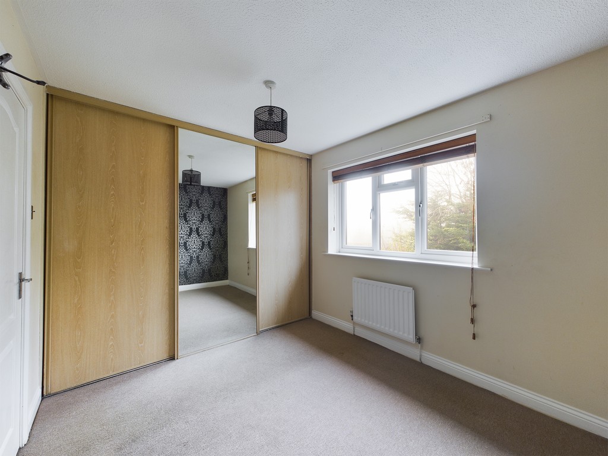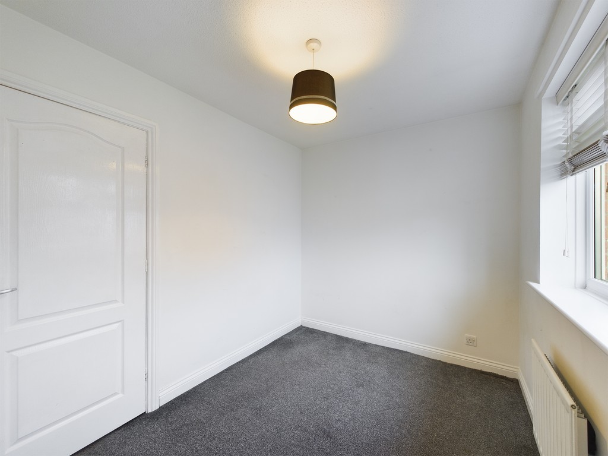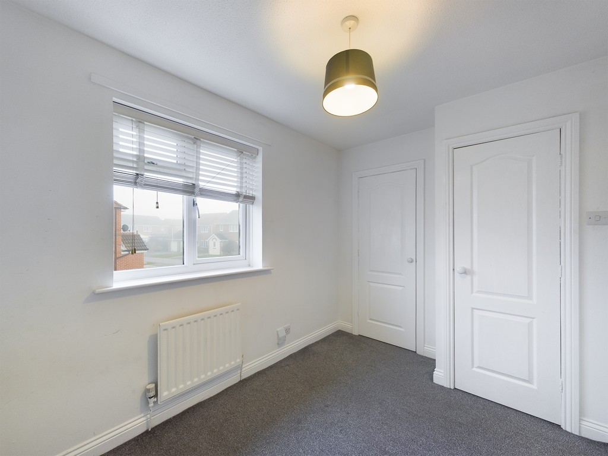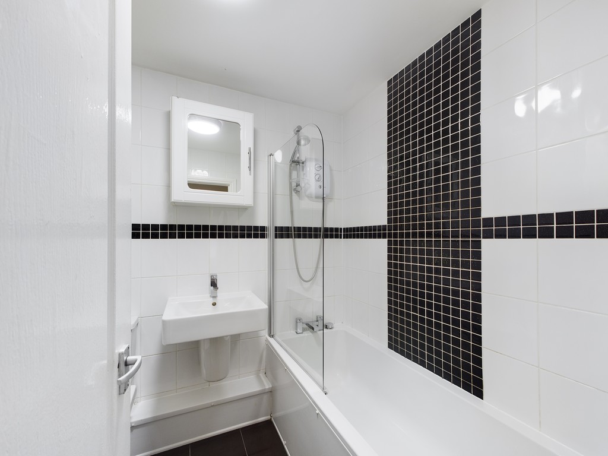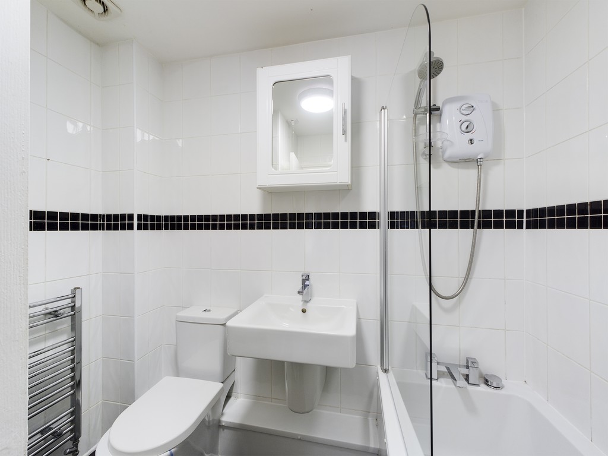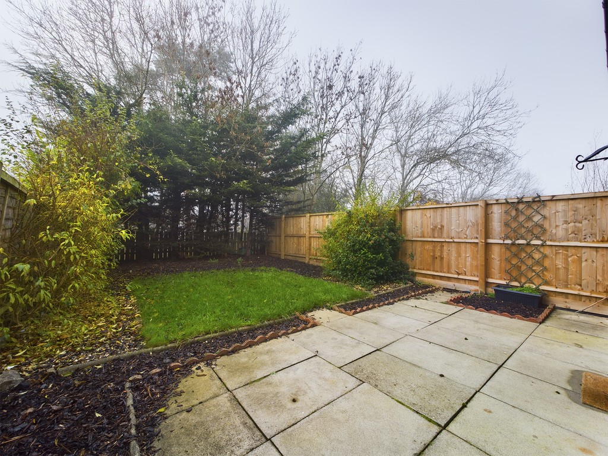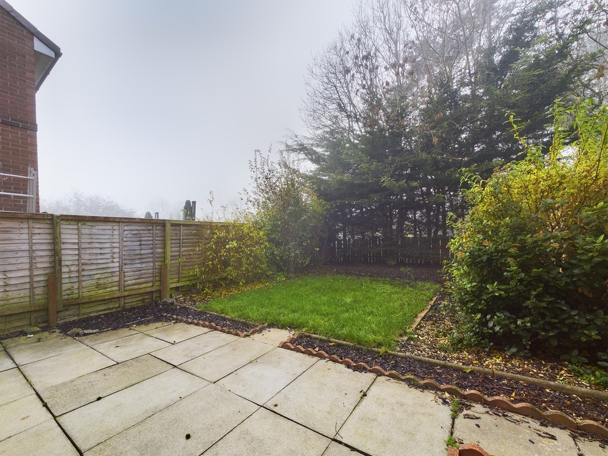Didcot Close, Darlington
Property Features
- No onwards chain
- Ideal first time buy or investment
- Sought after High Grange cul-de-sac
- Generous sized plot & plus garage
- Private enclosed rear garden
- Spacious living room
- Two bedrooms
- Close to nearby West Park amenities
- Easy access to A1(M)
- Must view property
Property Summary
Full Details
Occupying a generous plot with substantial driveway, private gardens and garage, this home is perfect for first time buyers and landlords. In the corner of a cul-de-sac on sought after High Grange, this property is also within walking distance to the shops and amenities of nearby West Park and within easy access to the A1(M). The property is offered with no onwards chain and viewing is recommended.
The property is entered via front porch which gives access to the accommodation. The living room to the front has staircase to the first floor and doorway leading into the kitchen. The kitchen is to the rear, has space for dining furniture, is fitted with units and has door to the rear garden.
To the first floor there are two bedrooms and main bathroom. The bedrooms both have storage and the bathroom is fitted with a white three piece suite.
Outside to the front the property is in the corner of a sought after cul-de-sac. There is a substantial driveway leading to the garage and front garden which is mainly laid to lawn. To the rear is an enclosed garden which is mainly laid to lawn with trees and shrubbery and patio area. There is also a separate door leading into the garage from the rear garden.
ENTRANCE PORCH With glazed front door and side window.
LIVING ROOM With staircase to the first floor and window to the front.
KITCHEN/DINING ROOM With fitted units, integrated oven/hob with extractor above, sink unit, tiled splashbacks, worktop, space for appliances, space for dining table and window and door to rear.
FIRST FLOOR LANDING Window to side.
BEDROOM ONE With two storage cupboards and window to front.
BEDROOM TWO With sliding door wardrobes and window to rear.
BATHROOM Tiled and fitted with white suite comprising bath with overhead shower, toilet and sink with mirror above.
EXTERNALLY Outside to the front the property is in the corner of a sought after cul-de-sac. There is a substantial driveway leading to the garage and front garden which is mainly laid to lawn. To the rear is an enclosed garden which is mainly laid to lawn with trees and shrubbery and patio area. There is also a separate door leading into the garage from the rear garden.
GENERAL INFORMATION Council Tax - Band B
Please note all measurements including floorplans are approximate only.

