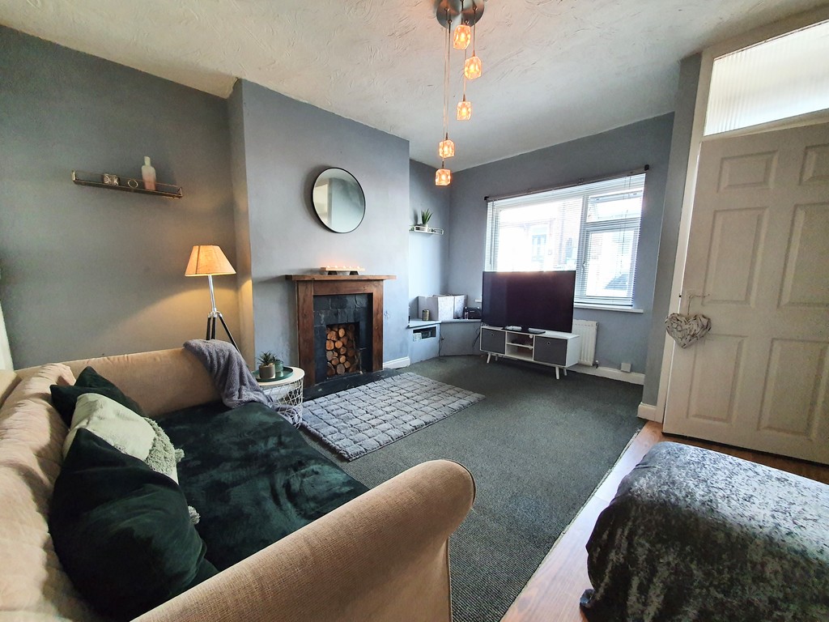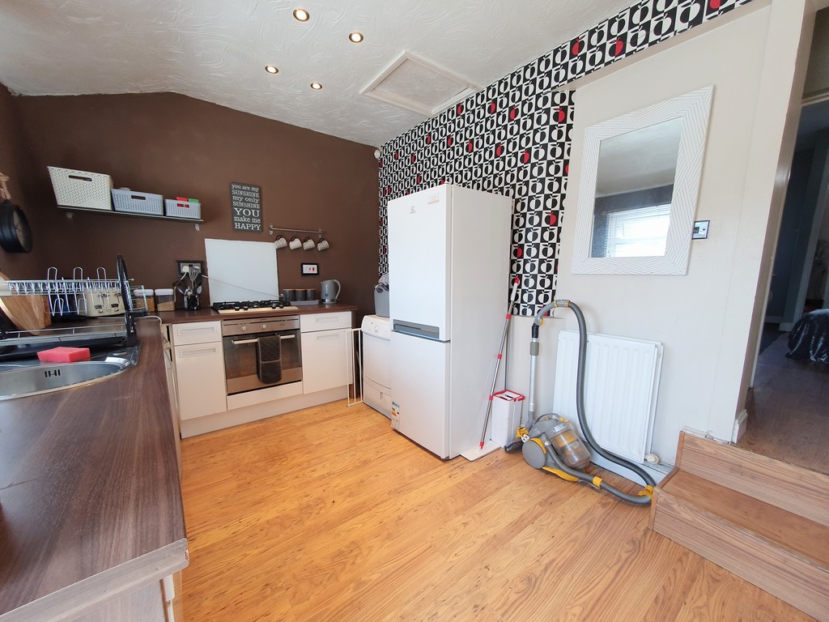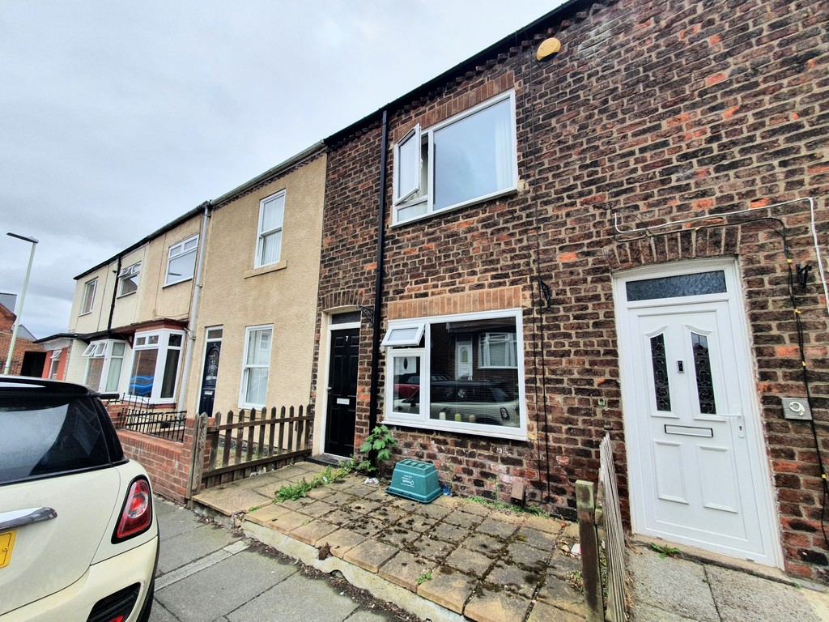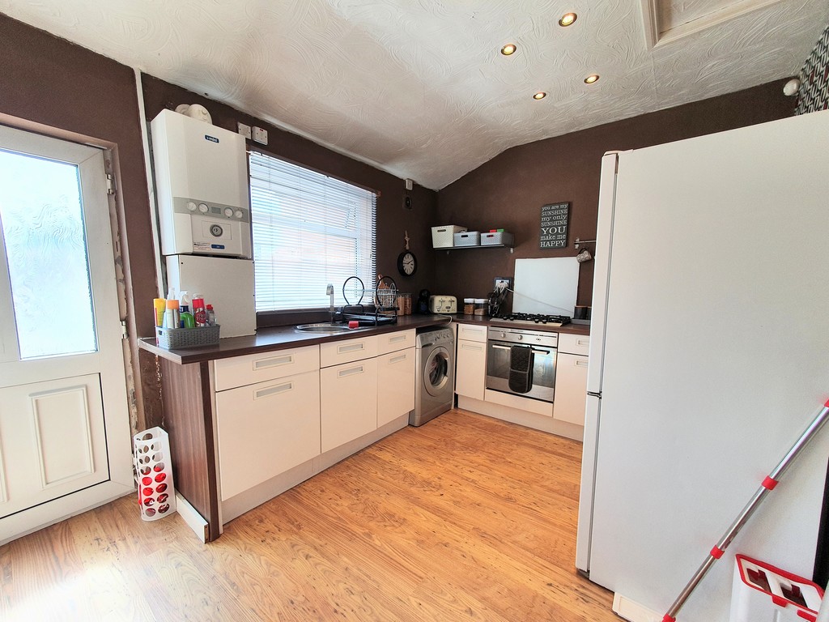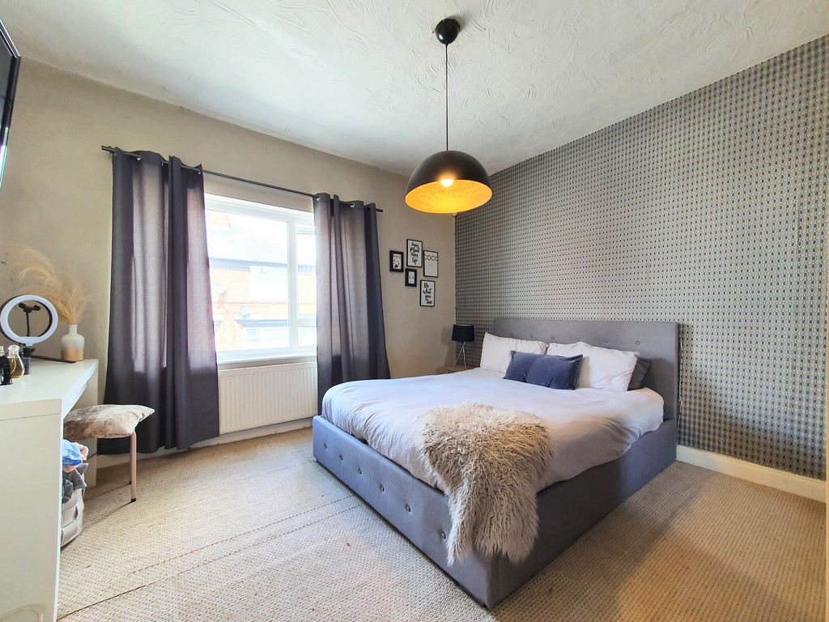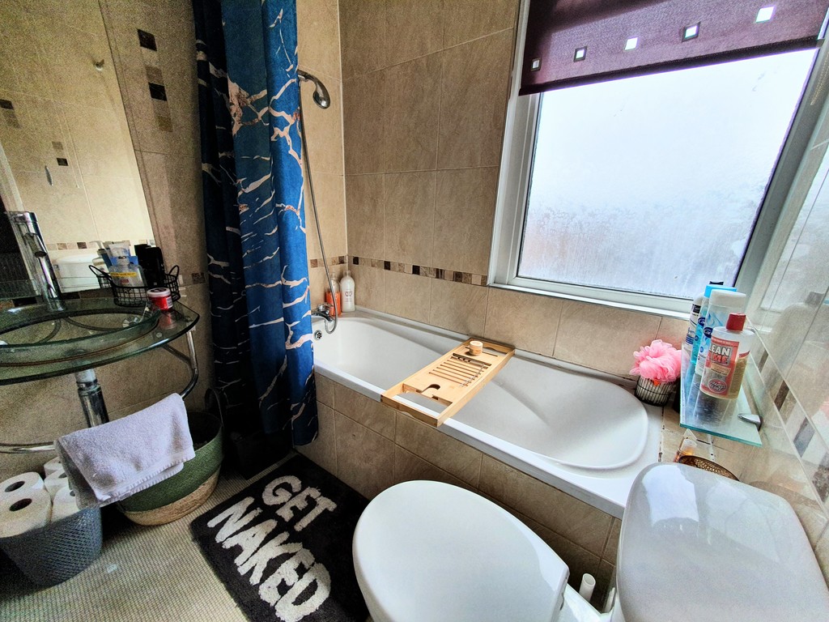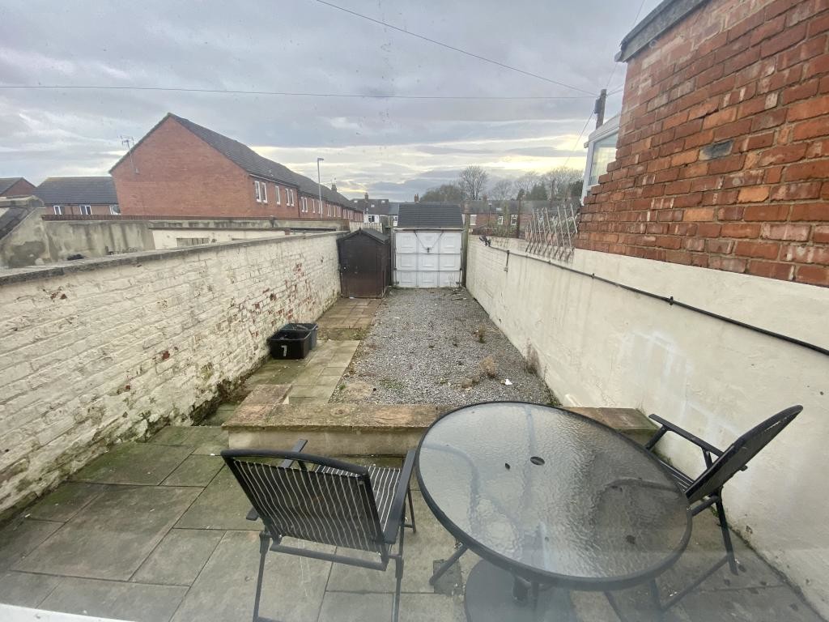Crosby Street, Darlington
Property Features
- Perfect for landlords, investors and first time buyers
- Offered with no onward chain
- Tenant currently in situ
- Good sized rooms throughout
- Modern white gloss kitchen
- Good sized main bedroom
- Fitted bathroom/wc
- Front forecourt
- Plus off street parking to rear
- Sought after Harrowgate Hill location
Property Summary
Full Details
Perfect opportunity not to be missed for landlords, investors and first time buyers. Fantastic home in the popular Harrowgate Hill area offered for sale with no onwards chain and a tenant currently in situ. With the benefit of good sized rooms throughout, front forecourt plus off street parking to the rear, this property is also close to local amenities including shops.
The property has always been let successfully and the accommodation to the ground floor in brief comprises: entrance vestibule, living room with laminate walkway, decorative fire surround with hearth, shelving with cupboard below to the alcove and understairs storage cupboard, inner hallway with staircase to the first floor and kitchen which is fitted with a great range of white gloss units, walnut effect worktops and end panels, integrated oven/hob, extractor fan, space for appliances and door to the rear courtyard.
To the first floor is a landing area with access to the loft, main bedroom which is a great sized double room benefitting from built in wardrobes, and bathroom/wc which is fully tiled with chrome towel radiator, extractor fan and suite comprising toilet/wc, glass sink with mirror and wall lights above and bath with overhead shower and glass shelf.
Externally the property has a forecourt to the front which is paved. To the rear is a good sized courtyard with raised patio area, shed and garage door allowing for off street parking.
ENTRANCE VESTIBULE Laminate flooring and doorway with window above allowing for natural light.
LIVING ROOM 4.54m x 3.69m Laminate flooring walkway, decorative fire surround with hearth, shelving and cupboard to alcove and understairs storage cupboard.
INNER HALLWAY With laminate flooring and staircase to the first floor.
KITCHEN 2.88m x 3.83m Laminate flooring and fitted with white gloss units, walnut effect worktops and end panels, chrome sink with mixer tap, integrated oven/hob, extractor fan, space for appliances and doorway to the rear courtyard.
LANDING To the first floor.
MAIN BEDROOM 3.60m x 3.82m Great sized room filled with natural light and benefitting from built in wardrobes.
BATHROOM/WC Fully tiled with chrome towel radiator, extractor fan and suite comprising toilet/wc, glass sink with mirror and wall lights above and bath with overhead shower and glass shelf.
EXTERNALLY There is a forecourt to the front which is paved. To the rear is a good sized courtyard with raised patio area, shed and garage door allowing for off street parking.
GENERAL INFORMATION Council Tax - Band A
Please note all measurements including floorplans are approximate only.
Please note under the Estate Agents Act we are required to inform any interested party that the vendor of this property has a connection to or is a member of staff at My Property Box.

