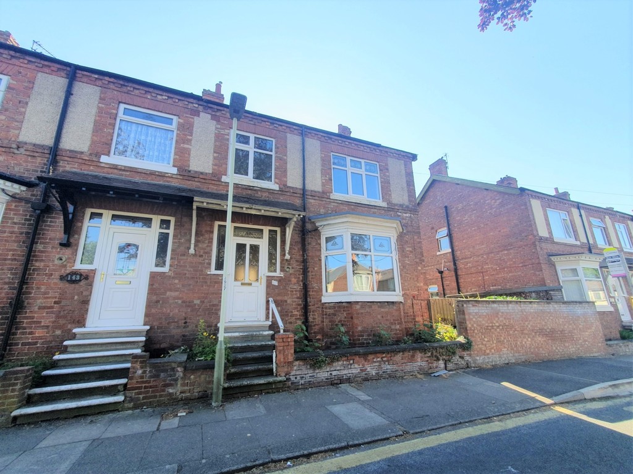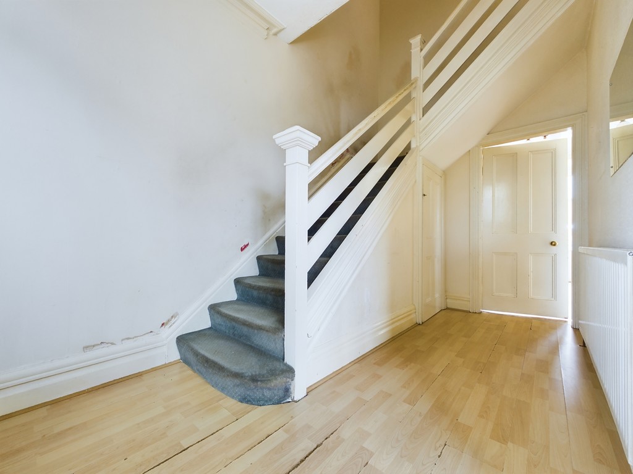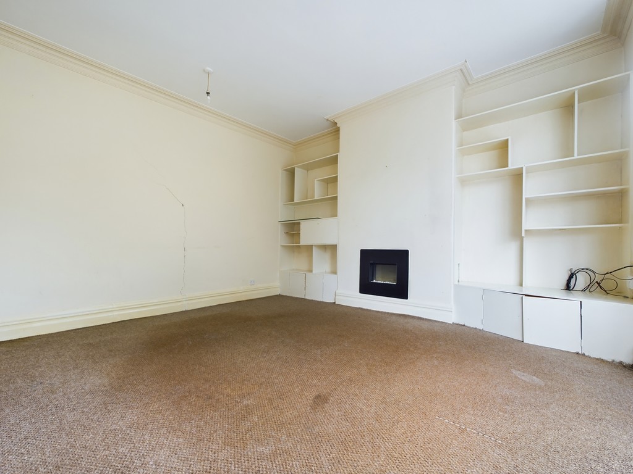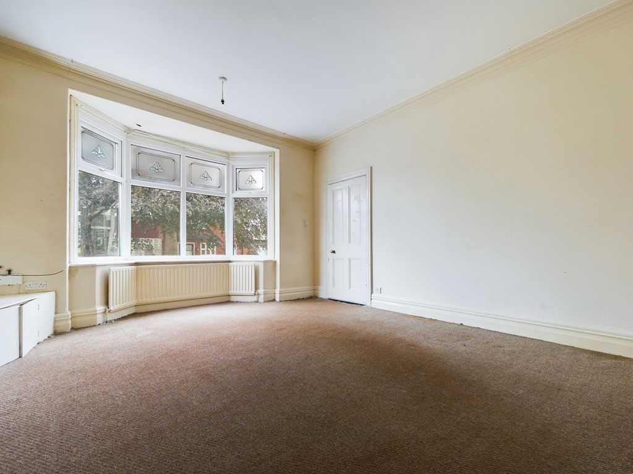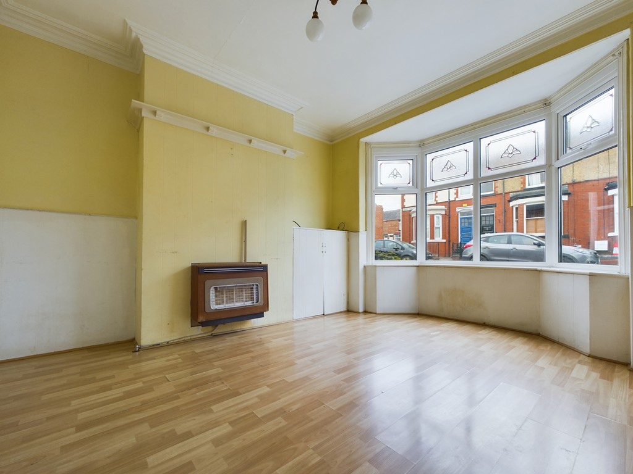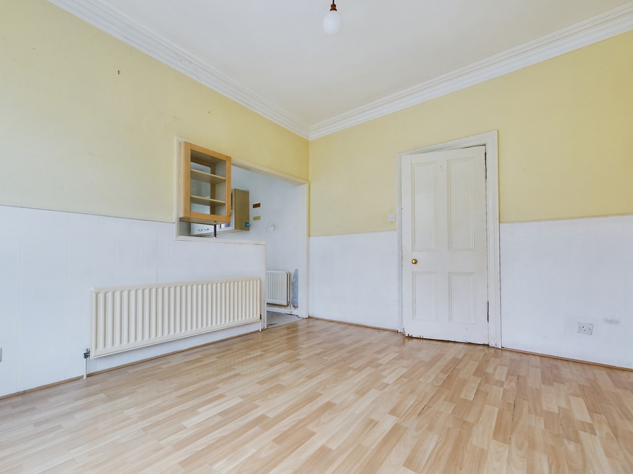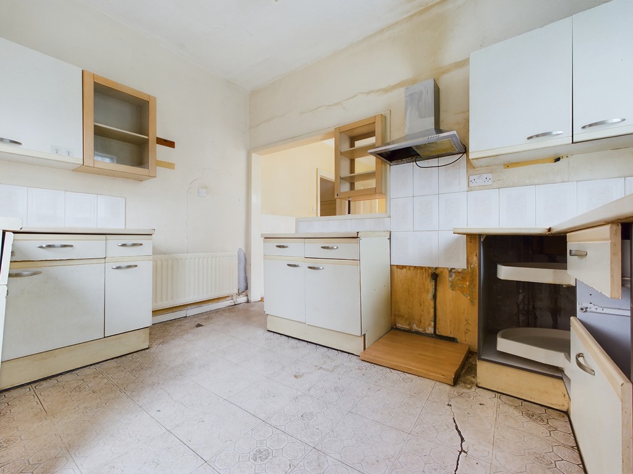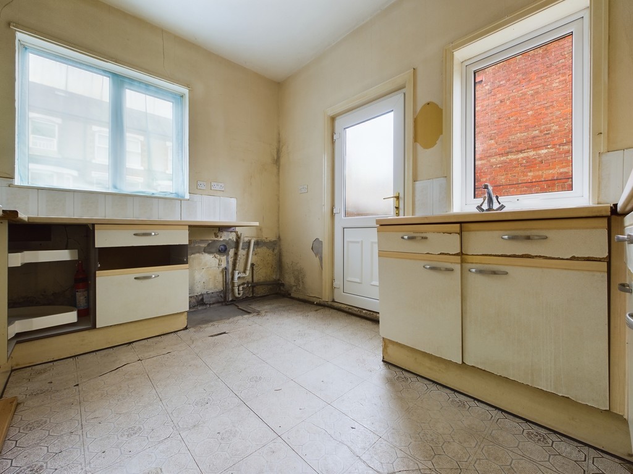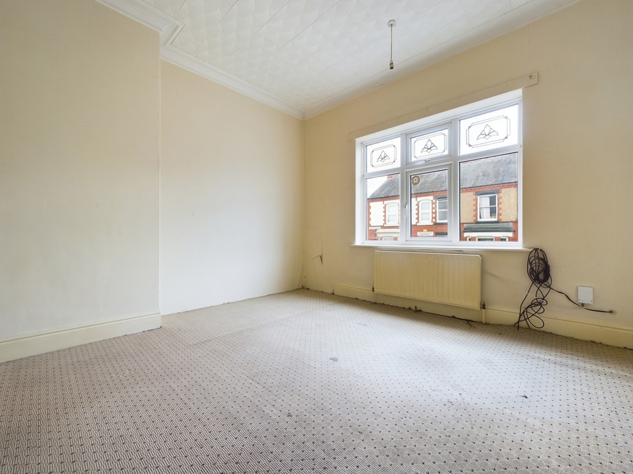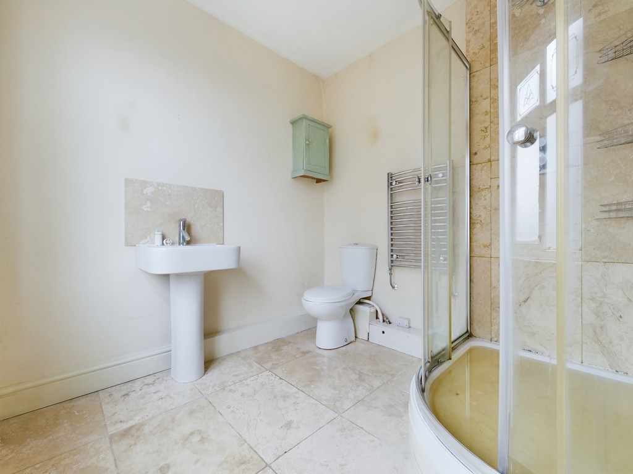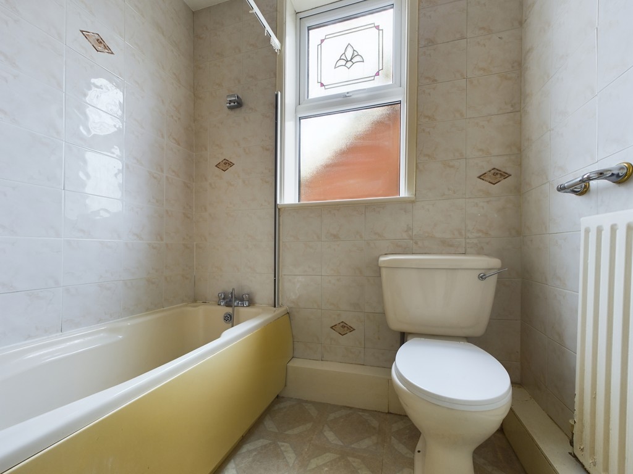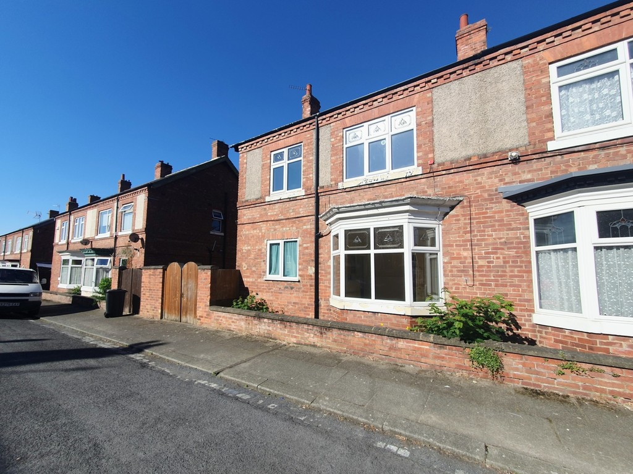Clifton Road, Darlington
Property Features
- No onward chain
- Very convenient location
- Spacious rooms throughout
- Potential to improve
- En-suite to master bedrooms
- Enclosed courtyard style area to side
Property Summary
Full Details
Rarely available is this spacious home in a greatly convenient location with fantastic potential. Available with no onward chain and being moments away from the train station, picturesque South Park, Feethams leisure complex and town centre, this home is perfect for first time buyers and investors. The property has great sized accommodation throughout together with en-suite and off street parking to the rear.
Accessed via steps up to a glazed front door, the property is entered via reception hallway. The hallway is a spacious entry area with staircase to the first floor. There is access to a separate living room to the front and dining room to the rear. There is further access to a kitchen which has doorway to the side courtyard garden.
To the first floor are three bedrooms and bathroom. The main bedroom also benefits from en-suite shower room.
Externally there is a small forecourt with wall and steps to the front. To the rear is a further forecourt style area with wall accessed from and overlooking Geneva Terrace. There is a courtyard style garden to the side which runs the length of the side of the side of the property and has access gates to the rear (Geneva Terrace) which provides off street parking.
RECEPTION HALLWAY Spacious reception area with staircase to the first floor.
LIVING ROOM Separate reception room with bay window to the front.
DINING ROOM Further spacious room with bay window to the rear.
KITCHEN Good sized area with window to rear, door to side, fitted units and space for appliances.
FIRST FLOOR LANDING Access to upstairs accommodation.
BEDROOM ONE Double room with window to the front.
EN-SUITE With window to front and fitted with shower cubicle, toilet and sink.
BEDROOM TWO Double room with window to the rear.
BEDROOM THREE With window to the rear.
BATHROOM With window to side, partially tiled and fitted with suite comprising bath, shower and sink.
EXTERNALLY There is a small forecourt with wall and steps to the front. To the rear is a further forecourt style area with wall accessed from and overlooking Geneva Terrace. There is a courtyard style garden to the side which runs the length of the side of the side of the property and has access gates to the rear (Geneva Terrace) which provides off street parking.
GENERAL INFORMATION Council Tax - Band B
Please note all measurements including floorplans are approximate only.

