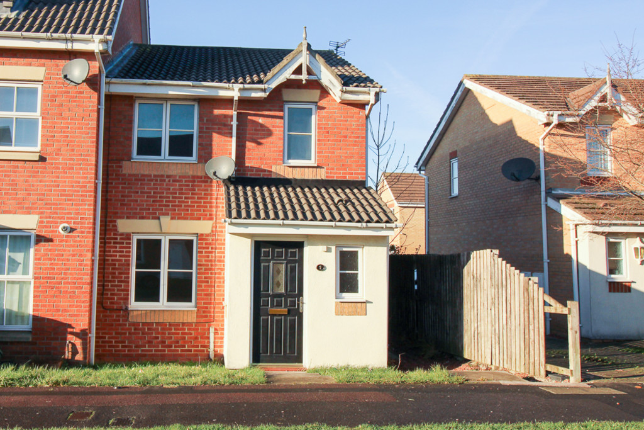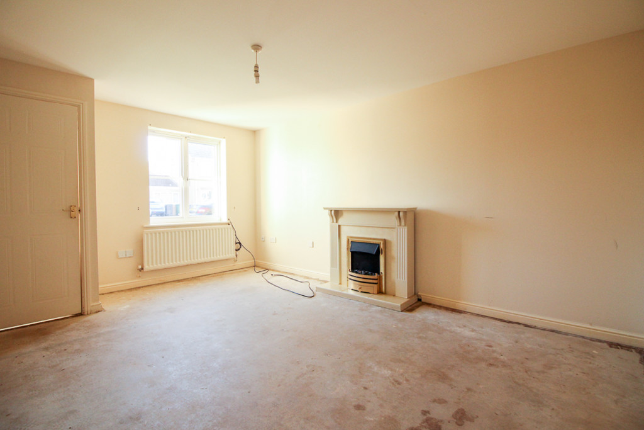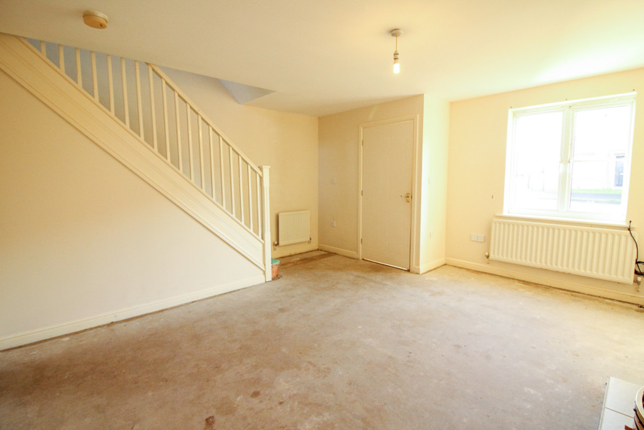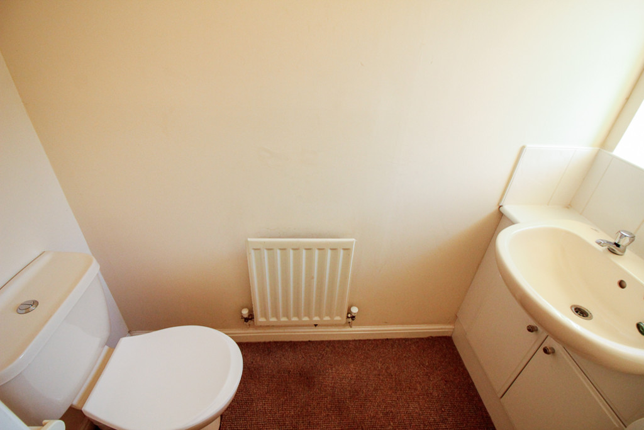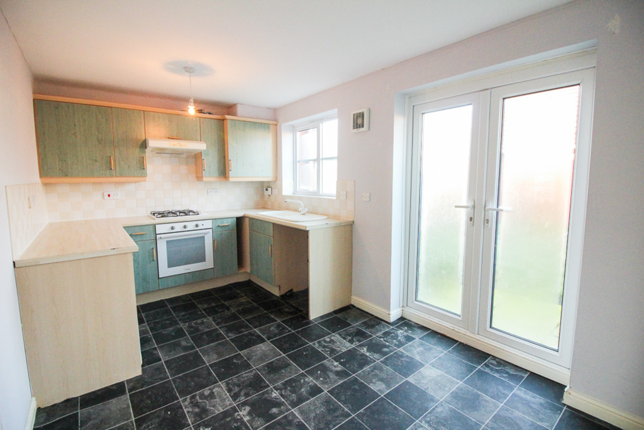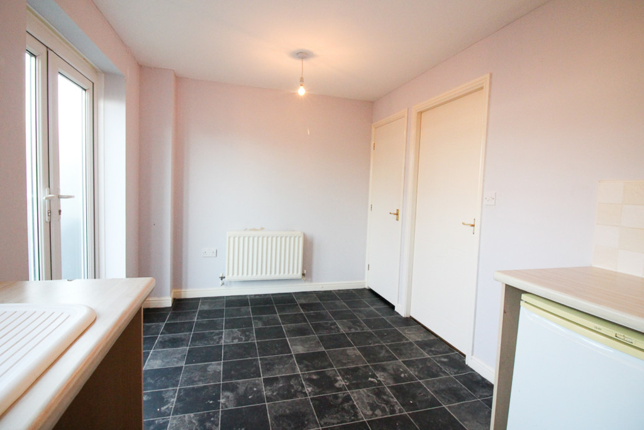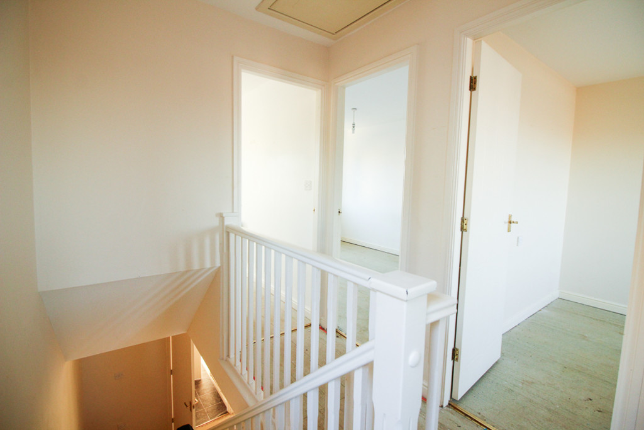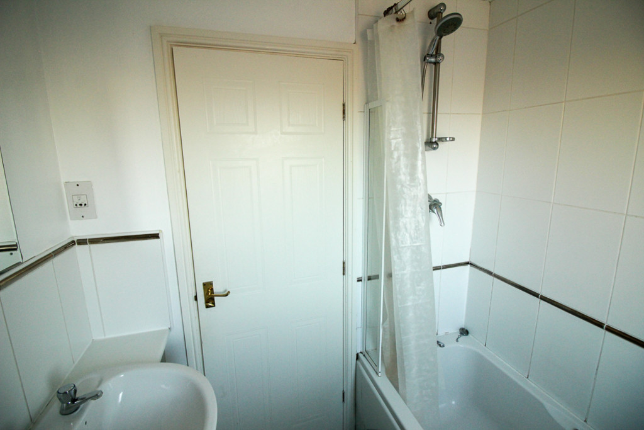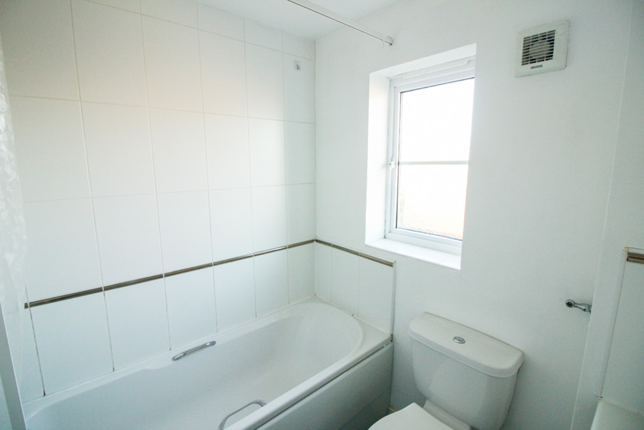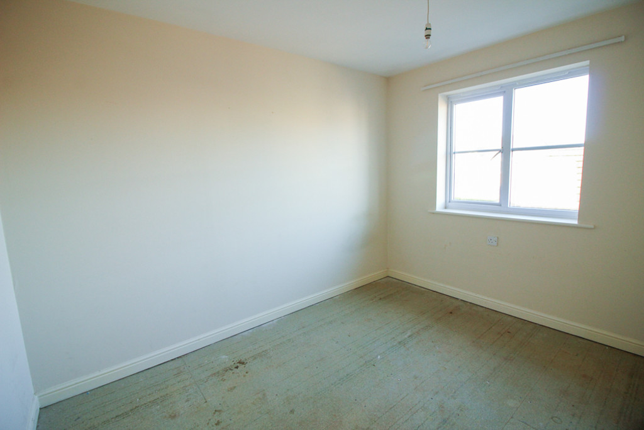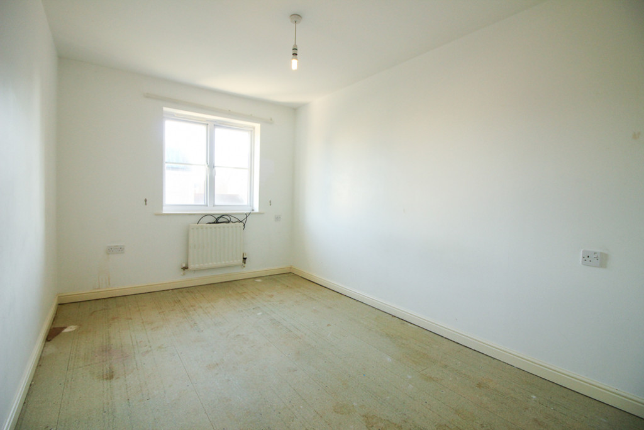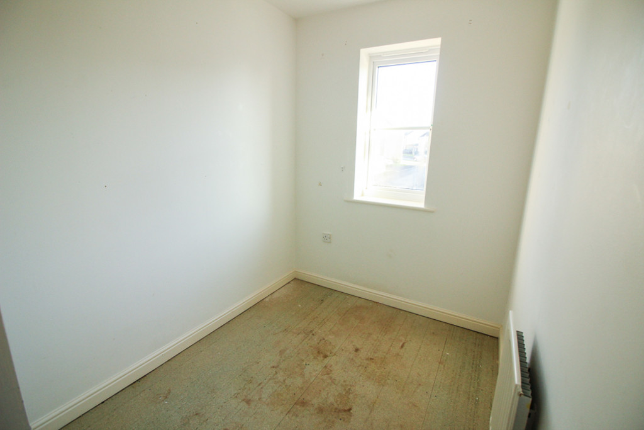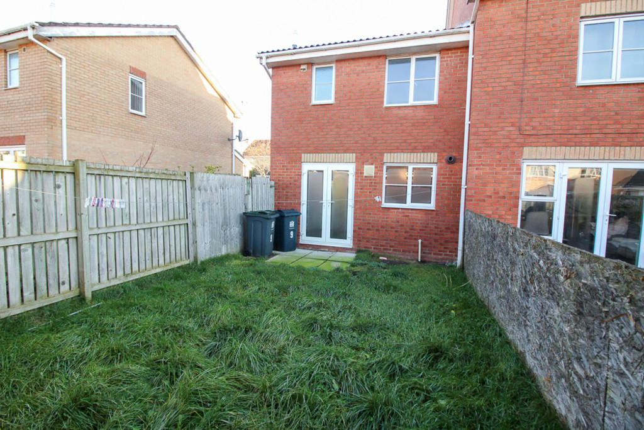Chestnut Drive
Property Summary
Property compromises - entrance vestibule, large living room, fully fitted kitchen with patio doors on to the garden, downstairs wc, to the first floor are two double bedrooms and one single, family bathroom with shower over the bath.
Large garden to the rear and a single garage.
Full Details
ENTRANCE HALL double glazed window and radiator.
DOWNSTAIRS WC White suite comprising : low level wc, wash hand basin. Double glazed window and radiator.
LOUNGE 15' 7" x 11' 9" (4.75m x 3.59m) Double glazed window, two radiators and electric fire.
KITCHEN/DINER 14' 5" x 8' 3" (4.41m x 2.53m) Range of wall and floor units incorporating : gas hob and electric oven. Sink unit and single fridge. Radiator and double glazed window . Double glazed french doors to the rear.
LANDING double glazed window.
BEDROOM 1 13' 4" x 8' 5" (4.08m x 2.57m) double glazed window and radiator.
BEDROOM 2 10' 7" x 8' 0" (3.24m x 2.46m) double glazed window and radiator.
BEDROOM 3 7' 2" x 5' 10" (2.19m x 1.80m) cupboard housing water tank. Double glazed window and radiator.
FRONT EXTERNAL
REAR EXTERNAL patio area and lawn area.
GARAGE Single garage with up and over door door. Situated to the rear of the property in a separate block with two other garages, to the right of the garage numbered 15

