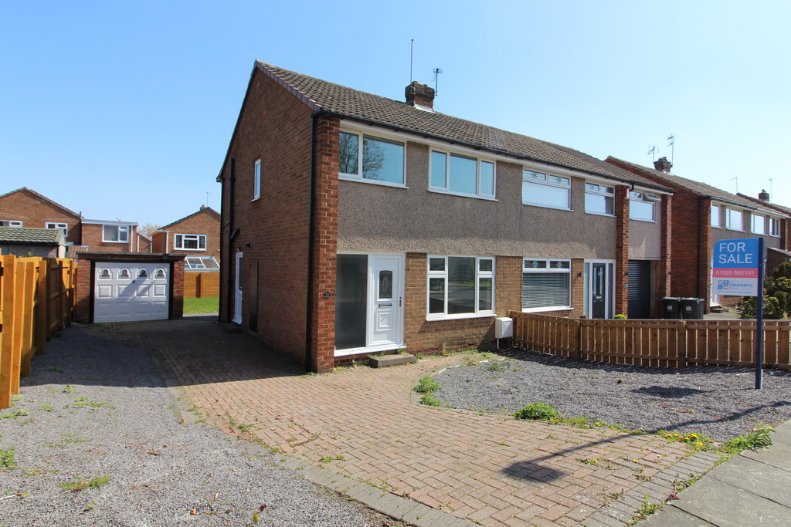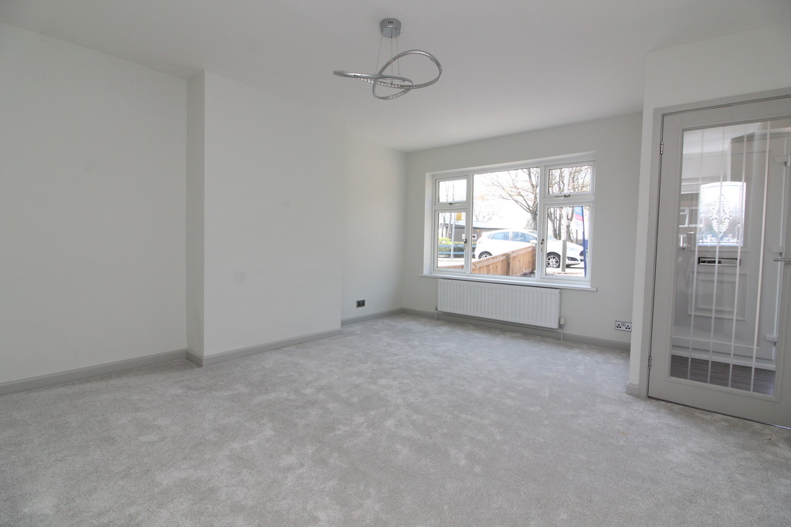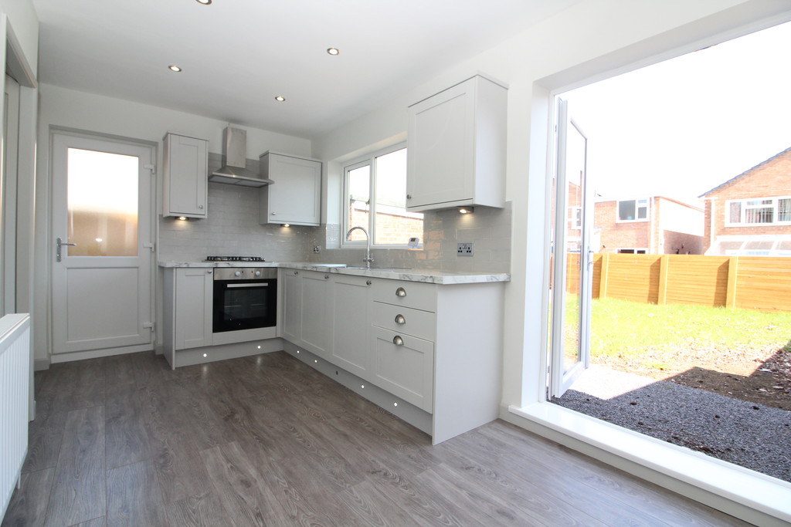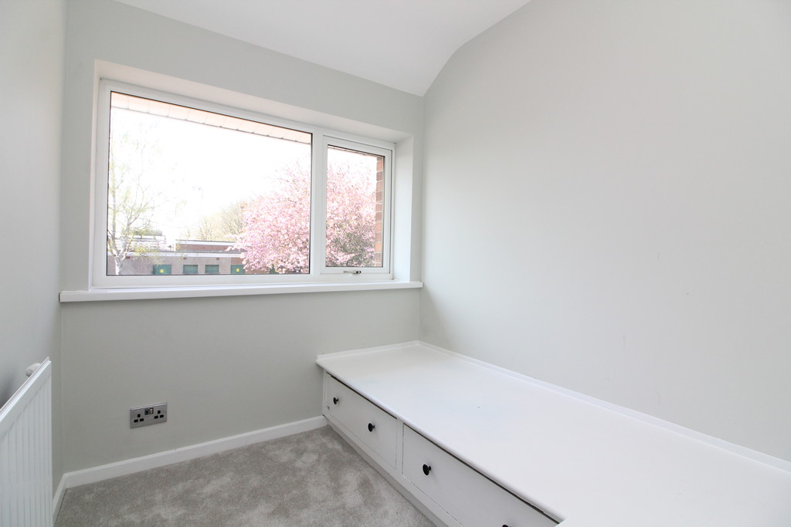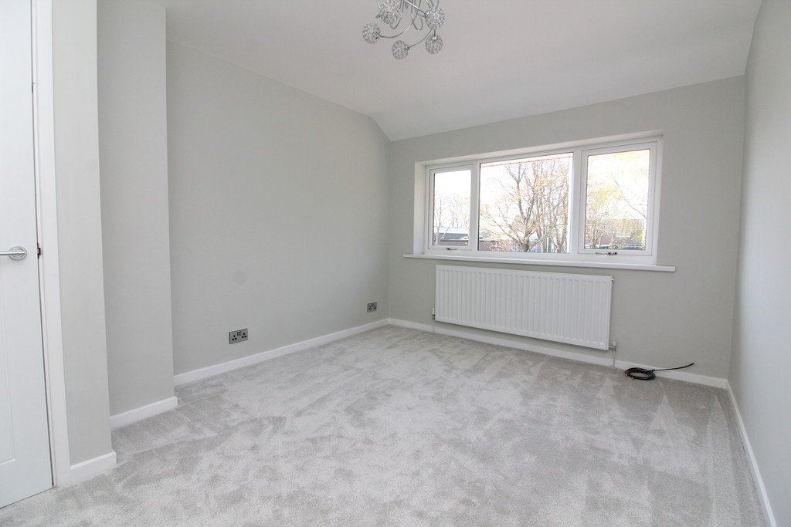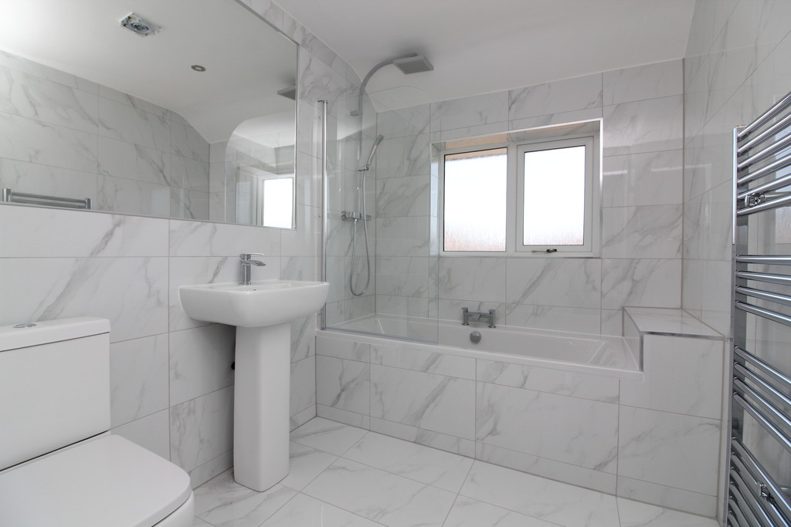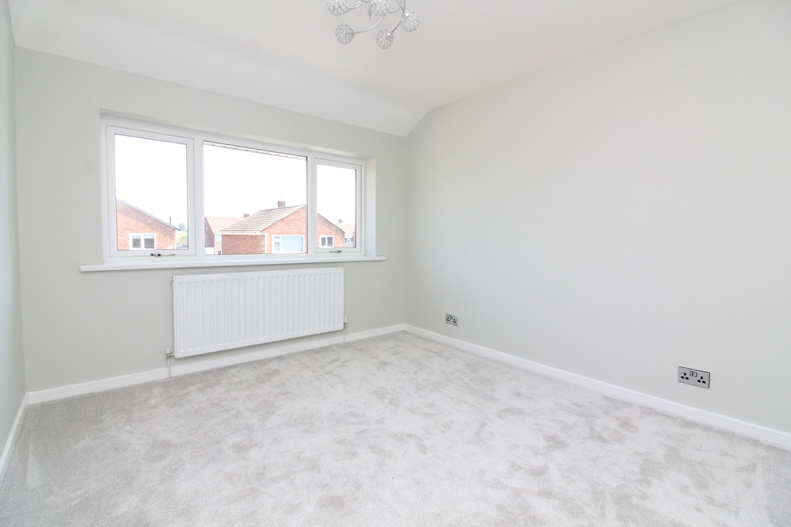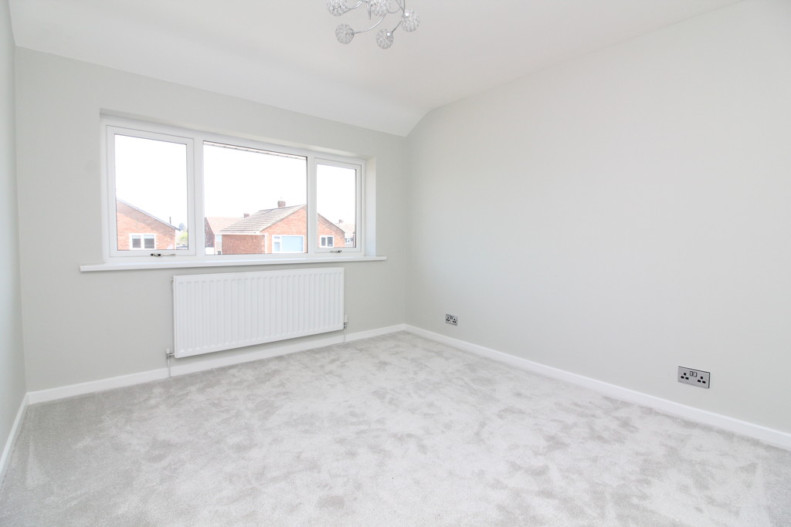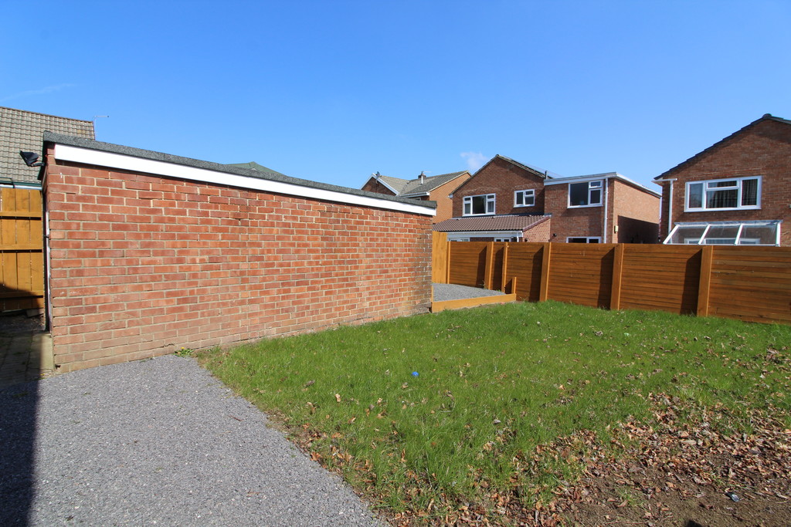Bushel Hill Drive, Darlington
Property Features
- Recently Refurbished
- Three bedrooms
- Neutral throughout
- Amazing fitted kitchen
- Parking for several vehicles
- Generous size gardens
Property Summary
Property comprises of - entrance hallway, spacious living room, modern fitted kitchen with space for a dining table, patio doors overlooking the garden. To the first floor are three bedrooms, two double bedrooms and one good size single bedroom with fixed bed frame.
Large garden to the rear, driveway for up to three cars.
Full Details
ENTRANCE HALL Double glazed front door, stairs leading to first floor and radiator.
LOUNGE 15' 8" x 13' 2" (4.79m x 4.02m) Double glazed window and radiator.
KITCHEN/DINER 16' 6" x 8' 7" (5.05m x 2.64m) Range of light grey wall and floor units incorporating : gas hob, electric oven and extractor fan. Integral appliances and plinth spots. Stainless steel sink unit and tiled surround. Double glazed window over looking the rear garden and radiator. Laminate flooring and double glazed french doors leading out to the garden.
LANDING Loft hatch and double glazed window.
BEDROOM 1 12' 4" x 12' 4" (3.76m x 3.76m) Double glazed window to the front, radiator and storage cupbaord.
BEDROOM 2 11' 3" x 9' 11" (3.44m x 3.04m) Double glazed window and radiator.
BEDROOM 3 8' 0" x 6' 2" (2.46m x 1.90m) Double glazed window and radiator.
BATHROOM 8' 2" x 6' 4" (2.51m x 1.94m) White suite comprising: Bath with shower over, wash hand basin and low level wc. Chrome heated towel rail and spot lights to the ceiling. Fully tiled walls and floor
FRONT EXTERNAL Block paved driveway leading to garage and parking for several cars
REAR EXTENAL Rear garden which is has patio area and lawn. Enclosed fencing and access to the front of the property.
GARAGE Single garage with up and over door.

