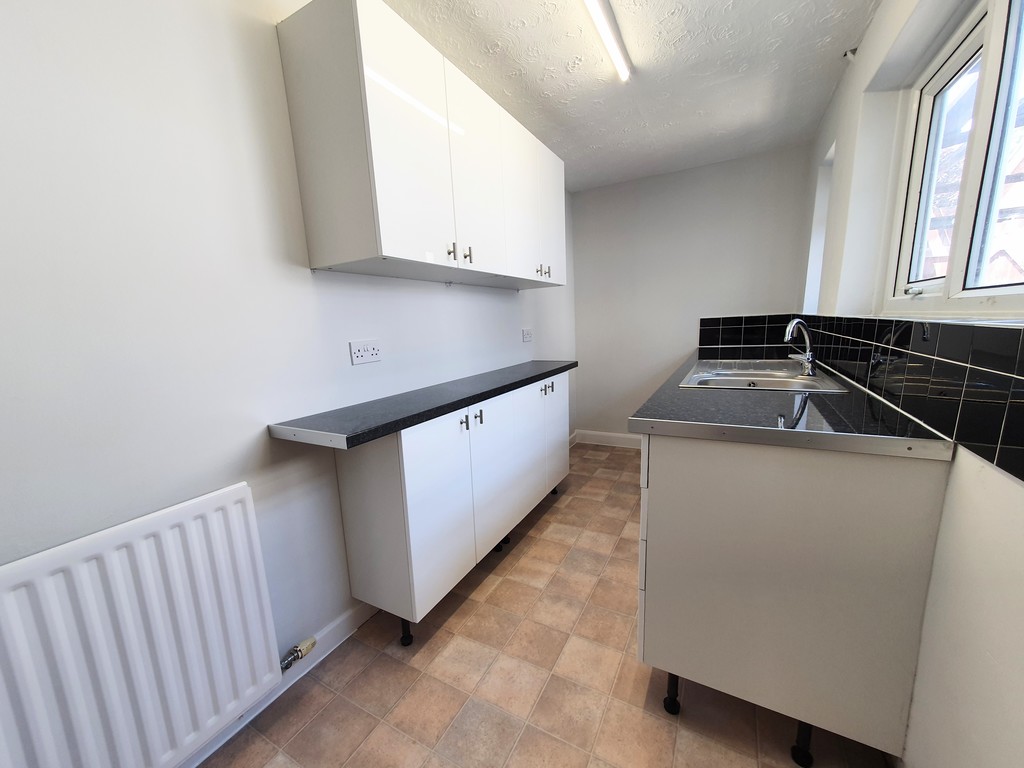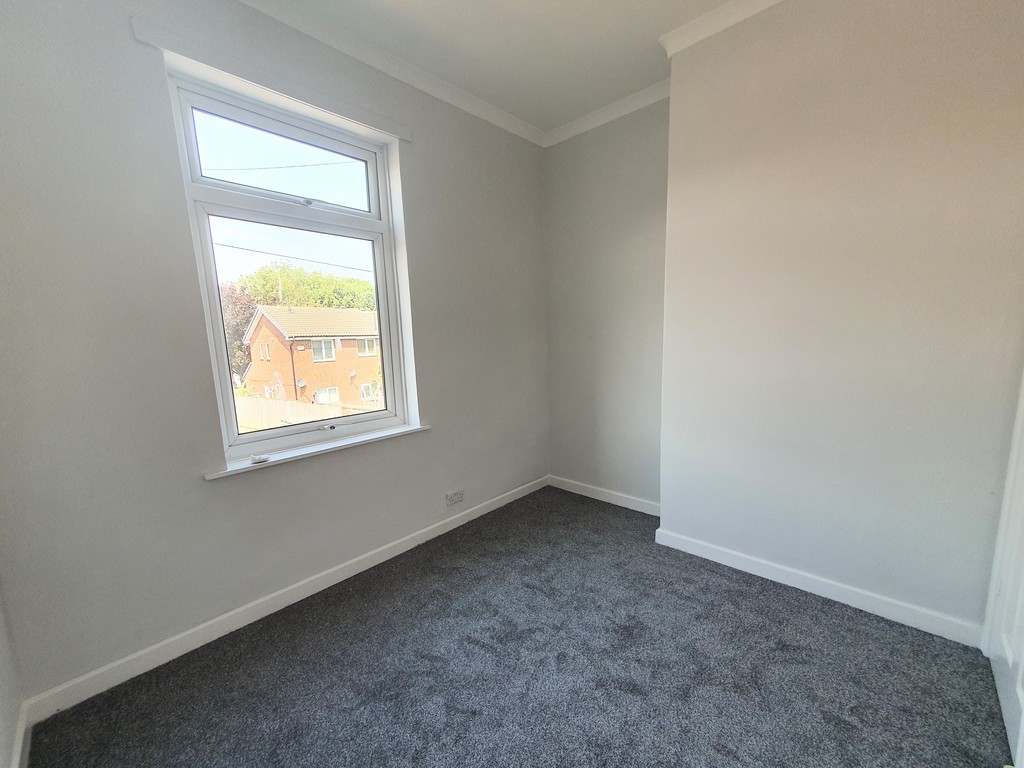Brunton Street, Darlington
Property Features
- Fully re-decorated with new carpets
- Newly fitted kitchen (2022)
- Two separate reception rooms
- Two bedrooms
- Upstairs bathroom/wc
- Enclosed rear yard
- Very close to Darlington train station
- Moments from local shops
- Ideal investment or first time buy
- View now
Property Summary
This property comprises of; living room, dining room with storage cupboard, kitchen which has been refitted with white units and dark worktops and space for appliances, two bedrooms, one being a large double and one being a decent single, bathroom with suite comprising bath with overhead shower, toilet and sink, enclosed rear yard and on street parking to the front.
Full Details
Fully re-decorated with new carpets, new kitchen and two separate reception rooms. Spacious two bedroom which would make an ideal first time buy or investment. Located in the Eastbourne area within walking distance to Darlington train station, local schools and shops.
This property comprises of; living room, dining room with storage cupboard, kitchen which has been refitted with white units and dark worktops and space for appliances, two bedrooms, one being a large double and one being a decent single, bathroom with suite comprising bath with overhead shower, toilet and sink, enclosed rear yard and on street parking to the front.
Council Tax - Band A, Darlington Borough Council
VESTIBULE Double glazed front door
HALLWAY Stairs leading to first floor.
LOUNGE 11' 8" x 11' 9" (3.57m x 3.59m) Double glazed front window, radiator and fire surround.
DINING ROOM 15' 1" x 11' 3" (4.60m x 3.45m) Double glazed window, radiator, fire surround and under stairs cupboard.
KITCHEN 14' 3" x 5' 5" (4.35m x 1.67m) Double glazed window, door and radiator, white wall and floor units, stainless steel sink unit and tiled floor.
BEDROOM 11' 6" x 15' 2" (3.53m x 4.64m) Double glazed window and radiator.
BEDROOM 10' 1" x 8' 2" (3.09m x 2.50m) Double glazed window and radiator.
BATHROOM Double glazed window and radiator, bath with overhead shower, toilet and sink. Cupboard with boiler inside.
EXTERNALLY Rear yard with gated access and on street parking to the front.
GENERAL INFORMATION Council Tax - Band A
Please note all measurements including floorplans are approximate only.

















