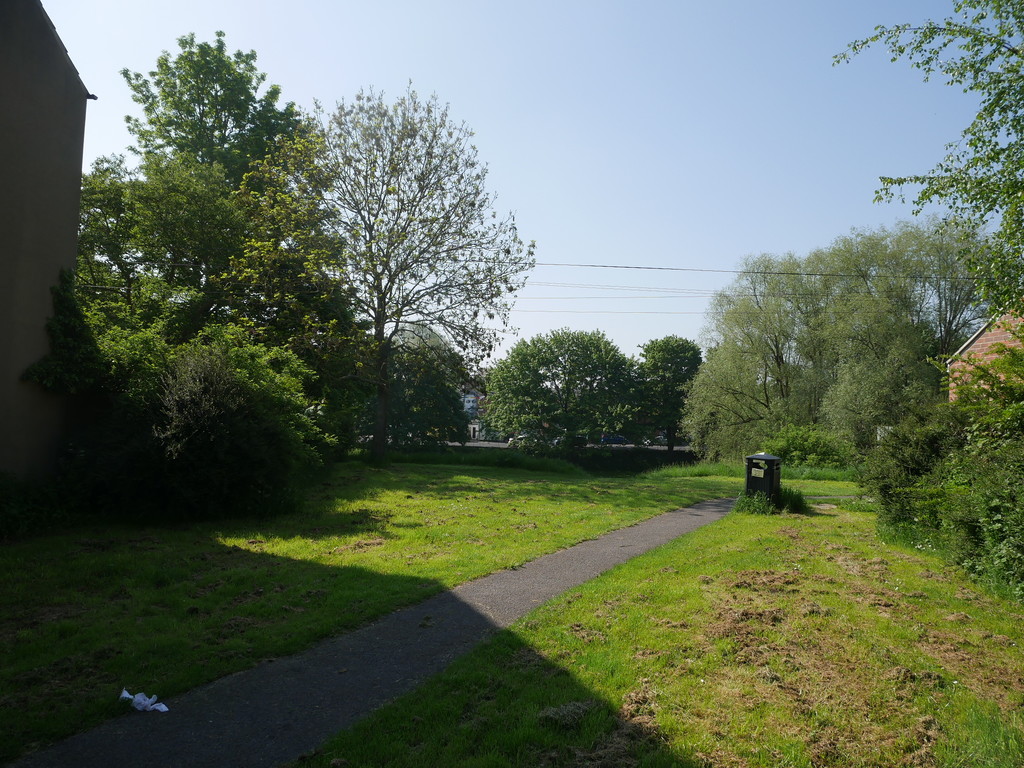Brook Terrace, Darlington
Property Features
- Three bedrooms
- Fully fitted kitchen
- Brand new central heating system
- Separate dining room
- Modern bathroom to first floor
- Yard to the rear
- Forecourt to the front
Property Summary
This deceptively spacious property must be viewed to be fully appreciated
Full Details
ENTRANCE VESTIBULE Front door and door leading to hallway
ENTRANCE HALLWAY Stairs to first floor and radiator
LOUNGE 15' 9" x 13' 1" (4.82m x 3.99m) Double glazed walk in bay window to the front of the property, radiator and double doors leading through to dining room
DINING ROOM 13' 6" x 13' 5" (4.14m x 4.09m) Double glazed window to the rear and radiator with door leading through to the kitchen
KITCHEN 15' 1" x 7' 9" (4.62m x 2.37m) Range of cream modern wall and floor units with co ordinating work surfaces incorporating : electric hob, oven and extractor fan. Stainless steel sink unit with mixer tap. Plumbing for automatic washing machine and space for fridge freezer. Breakfast bar area and tiled surround. Two double glazed windows and radiator. Door leading out to storage area.
STORAGE AREA 8' 3" x 8' 10" (2.52m x 2.71m) This area could be used for a variety of different things
LANDING spacious and leading to all bedrooms
BEDROOM 1 17' 0" x 12' 10" (5.20m x 3.93m) Double glazed window and radiator
BEDROOM 2 13' 1" x 10' 11" (4.00m x 3.35m) Double glazed window and radiator
BEDROOM 3 8' 5" x 7' 8" (2.57m x 2.36m) Double glazed window and radiator. Cupboard housing boiler
BATHROOM White suite comprising : Bath with shower over and glass shower screen. Low level wc and wash hand basin. Tiled surround , double glazed window and radiator.
EXTERNALLY Front forecourt to the front and large yard area to the rear which has an up and over garage door.



































