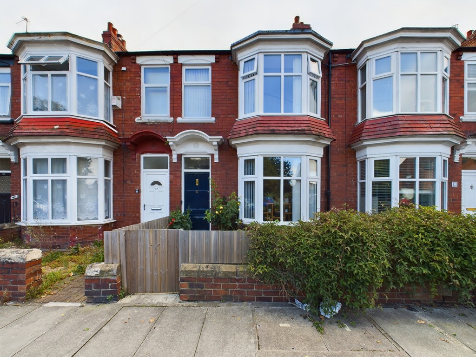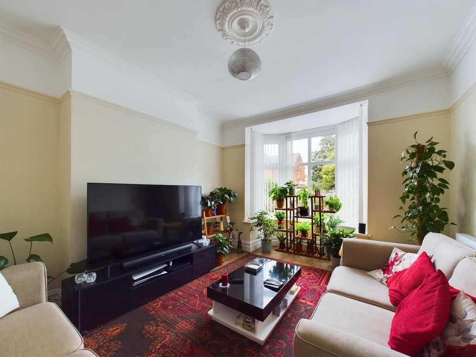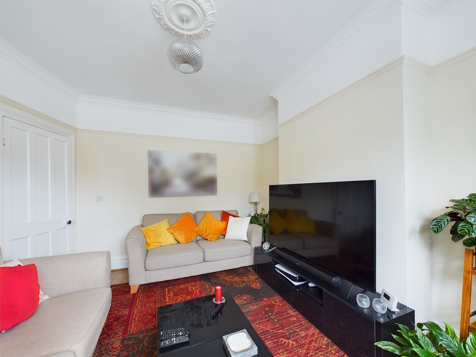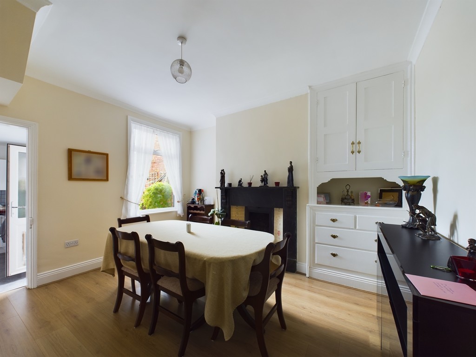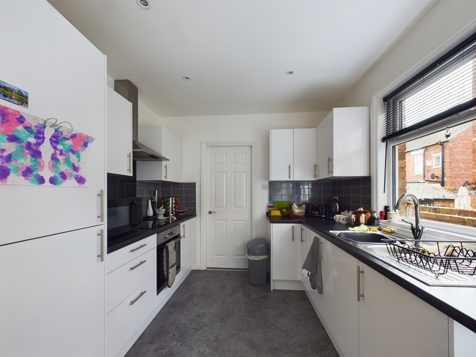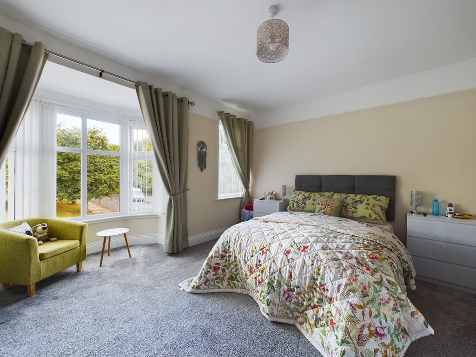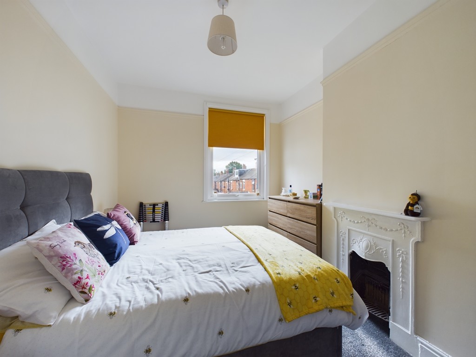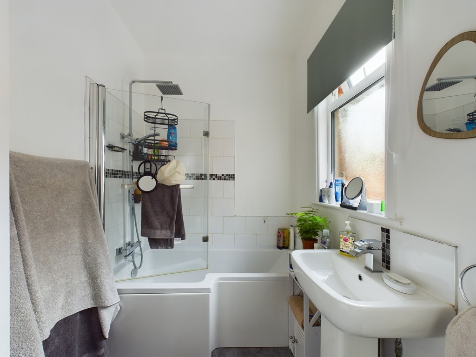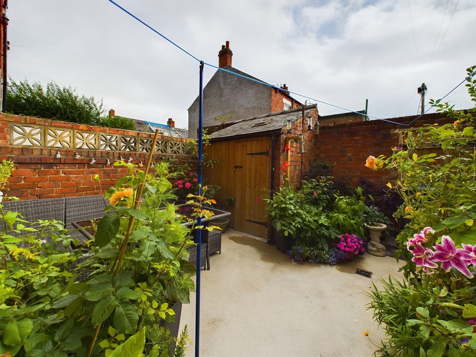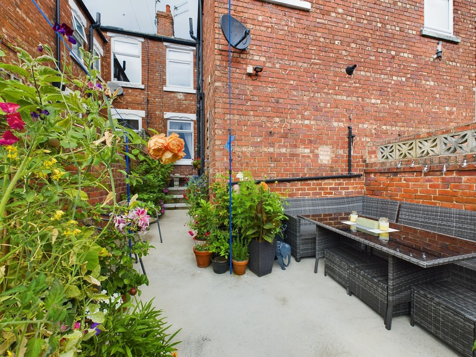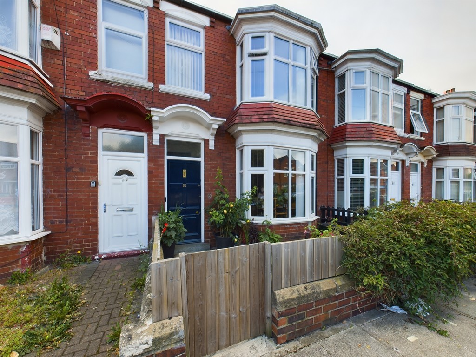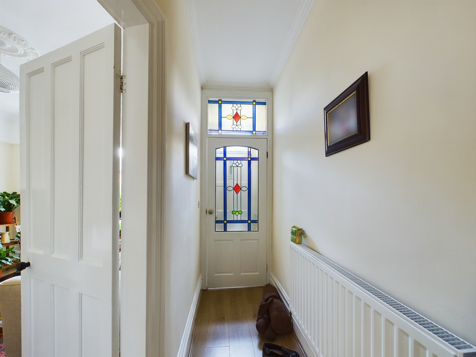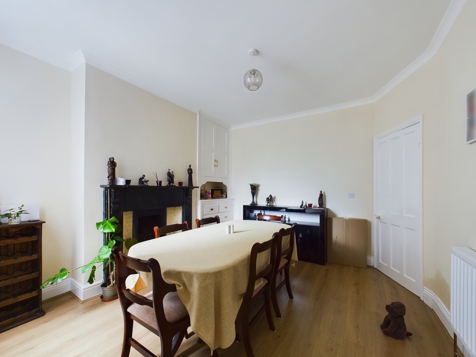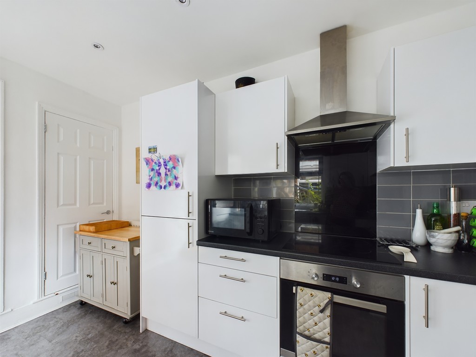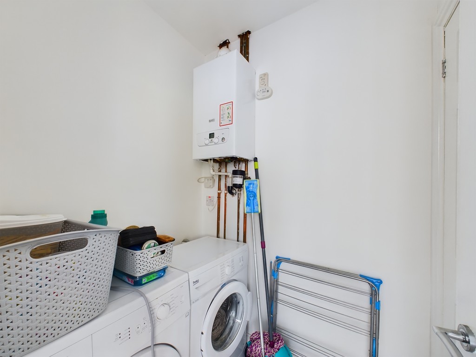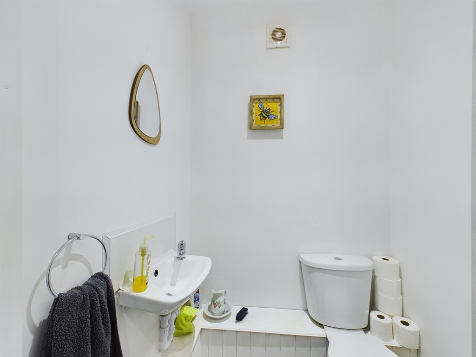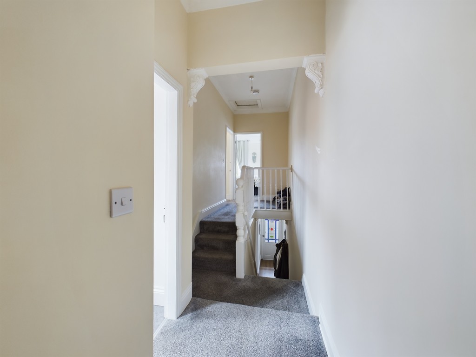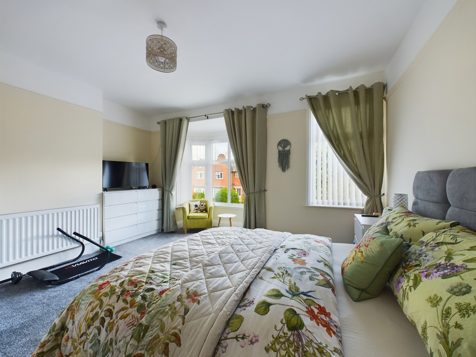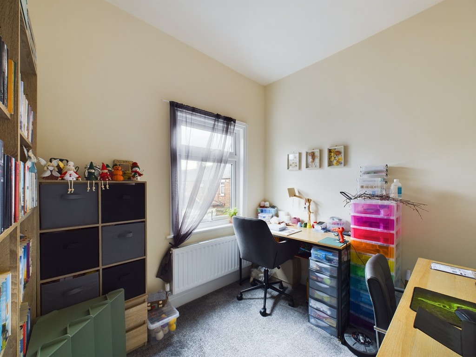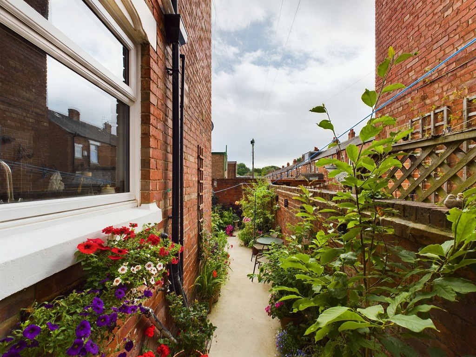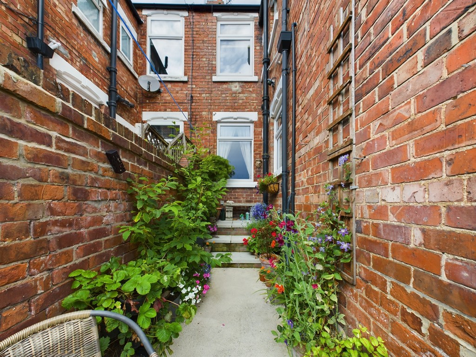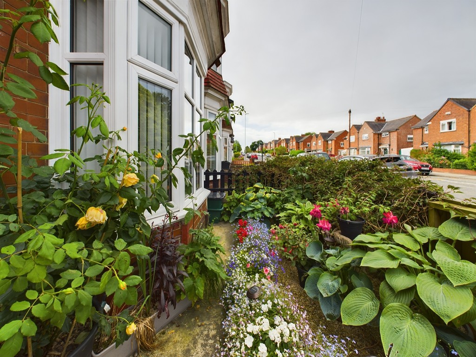Brinkburn Road, Darlington, County Durham
Property Features
- AVAILABLE APRIL 2025
- IMMACULATELY PRESENTED
- TWO RECEPTION ROOMS
- UTILITY
- GROUND FLOOR WC
- THREE BEDROOMS
- REAR COURTYARD
- FRONT FORECOURT
- DOUBLE GLAZED
- GAS CENTRAL HEATED
Property Summary
Full Details
AVAILABLE TO MOVE INTO APRIL 2025 - Looking for an immaculately presented, spacious, character three bedroom terrace property? Then this is the house for you! With most spacious living accommodation throughout, high ceilings to the living rooms and retaining some character features, the property would make a beautiful family home. With two reception rooms, kitchen, utility and ground floor wc, whilst to the first floor there are three bedrooms and family bathroom. Located within the heart of the ever sought after Brinkburn area and close to Cockerton village with all amenities to hand. The property is currently tenanted and achieving £875 pcm so would also be an ideal investment opportunity.
ENTRANCE PORCH Via entrance door into the porch area with feature dado rail to walls, feature stained glass inner door into the hallway.
ENTRANCE HALL With flooring, radiator, stairs access to the first floor, feature cornice.
LOUNGE With flooring, radiator, upvc framed double glazed bay style window, ceiling coving.
DINING ROOM With a stylish feature fire surround with inset tiling, flooring, built in storage cupboards and drawers to the alcove, upvc framed double glazed window, ceiling coving.
KITCHEN With a range of modern fitted white hi gloss base and wall units, laminate work surfaces, with tiling to splash and vanity areas, inset sink with drainer and mixer tap, integrated fridge and freezer, oven and hob with stainless steel style chimney extractor unit over, under stair storage cupboard, upvc framed double glazed window, upvc framed double glazed door accessing the rear garden.
UTILITY ROOM With plumbing for the automatic washing machine, wall mounted gas central heating combination boiler.
GROUND FLOOR WC With a white suite comprising of wash hand basin and wc.
FIRST FLOOR
BEDROOM ONE A most spacious bedroom area with upvc framed double glazed bay window allowing space for a window seat, further upvc framed double glazed window providing the room with ample natural lighting, radiator.
BEDROOM TWO With upvc framed double glazed window, radiator, feature fireplace with inset and hearth.
BEDROOM THREE With upvc framed double glazed window, radiator.
BATHROOM With a fitted white suite comprising of; panel bath with shower attachment and mains rain head shower over, wash hand basin, wc, tiling to splash and vanity, radiator, two upvc framed double glazed windows.
EXTERNALLY To the frontage there is an enclosed front forecourt, which is gravelled and paved with gated access, whilst to the rear there is a further enclosed courtyard area providing for most pleasant outdoor seating with brick built storage.

