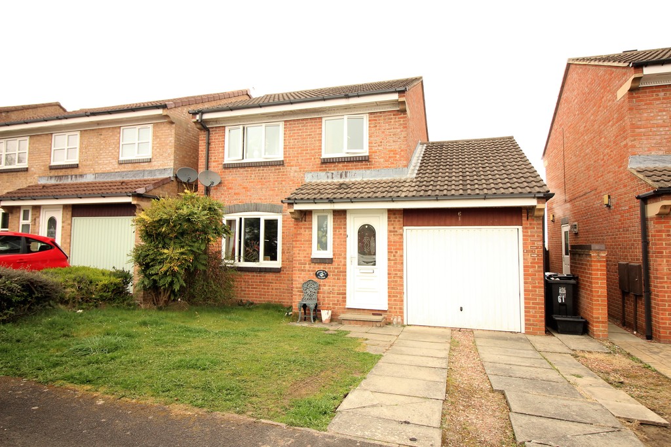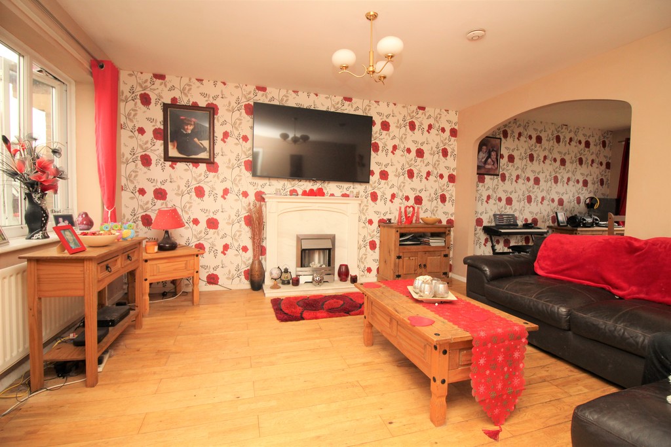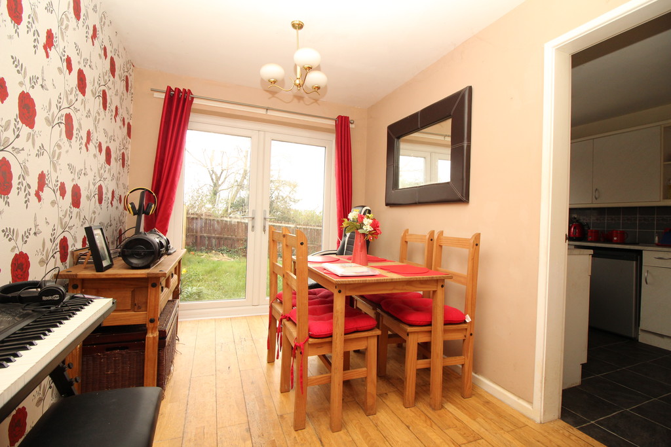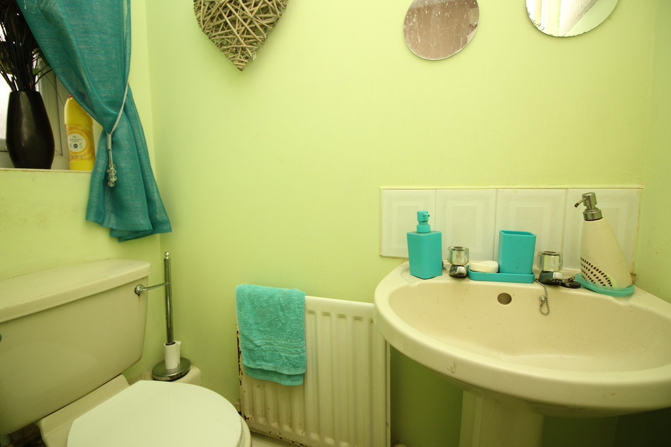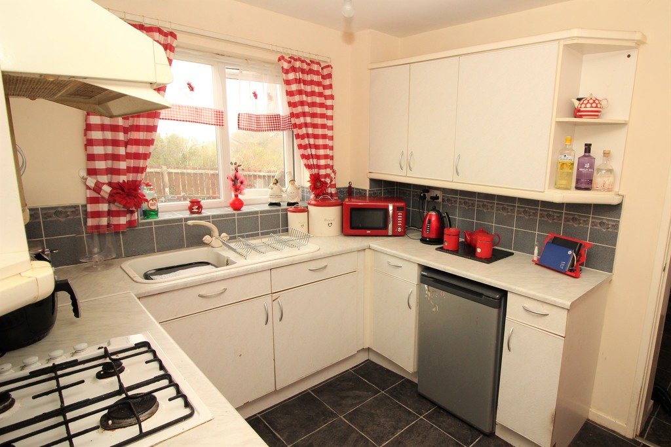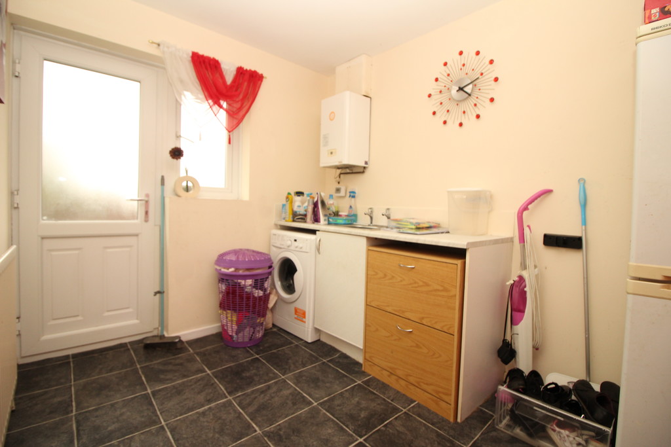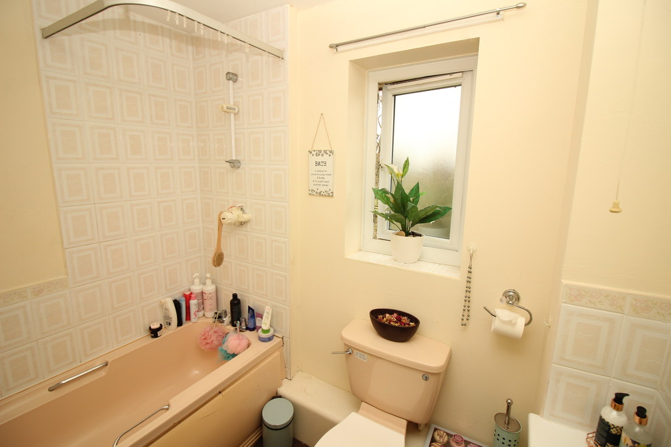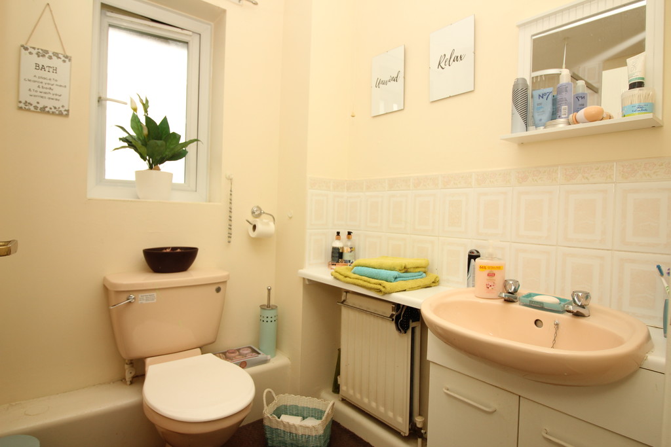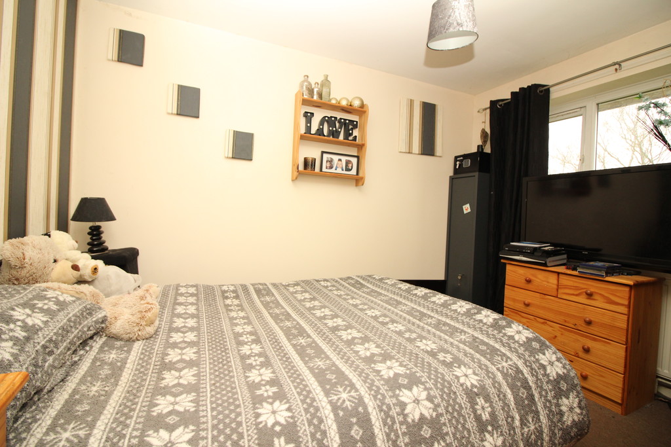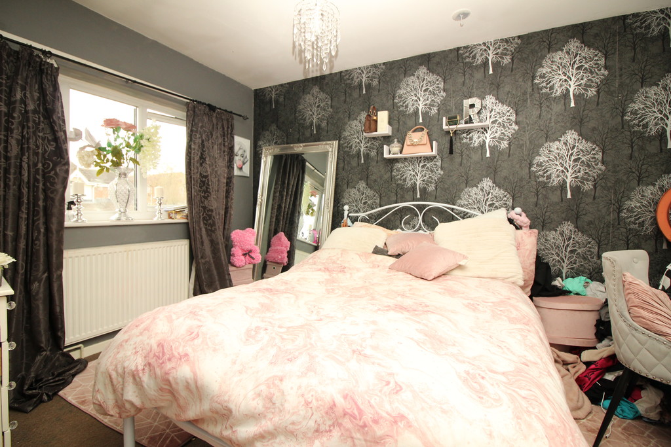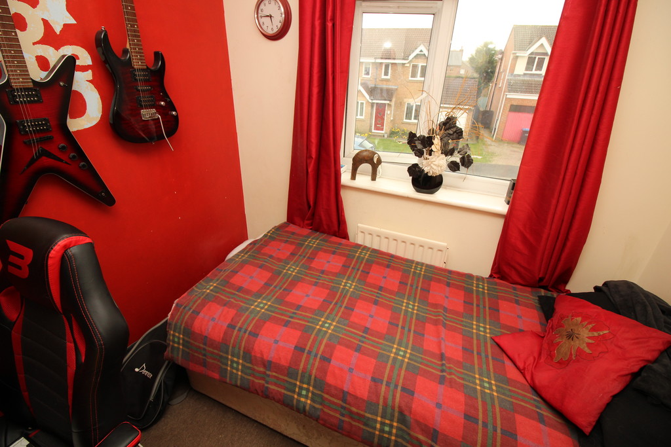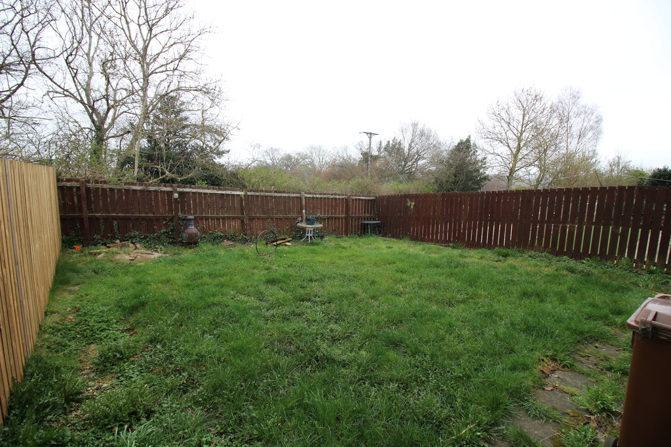Beckett Close, Bishop Auckland
Property Summary
Property will sell quickly book your viewing today.
Full Details
ENTRANCE HALL UPVC Front door, radiator.
WC Coloured suite comprising : low level wc, wash hand basin. Double glazed window and radiator.
LOUNGE 13' 6" x 13' 3" (4.14m x 4.05m) Double glazed, radiator, electric fire with feature fire surround and solid wood flooring.
DINING ROOM 10' 0" x 7' 8" (3.06m x 2.36m) Double upvc french doors leading to the rear garden, radiator and solid wood flooring.
KITCHEN 9' 8" x 8' 2" (2.97m x 2.50m) Range of wall and floor units incorporating : gas hob and gas oven, sink unit and single fridge, radiator and double glazed window.
UTILITY ROOM 9' 10" x 7' 6" (3.01m x 2.31m) UPVC door leading to the rear garden, radiator, wall units, stainless steel sink, room for white goods and internal door leading to the garage.
LANDING Double galzed window, storage cupboard.
BEDROOM 12' 6" x 8' 11" (3.83m x 2.73m) Double glazed window and radiator.
BEDROOM 11' 0" x 10' 2" (3.37m x 3.12m) Double glazed window and radiator.
BEDROOM 7' 6" x 7' 1" (2.29m x 2.16m) Double glazed and radiator.
BATHROOM 7' 4" x 5' 10" (2.24m x 1.78m) Coloured suite comprising : Bath, wash hand basin and low level wc. Double glazed window and tiled surround.
GARAGE 17' 0" x 9' 6" (5.20m x 2.90m) Single garage with up and over door.
EXTERNAL Rear lawn garden with fence surround. Open front lawn garden with a driveway to the side for one car.

