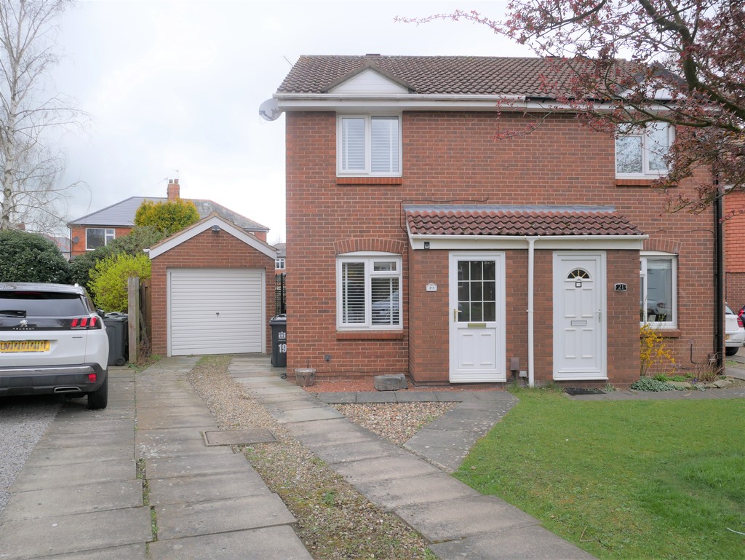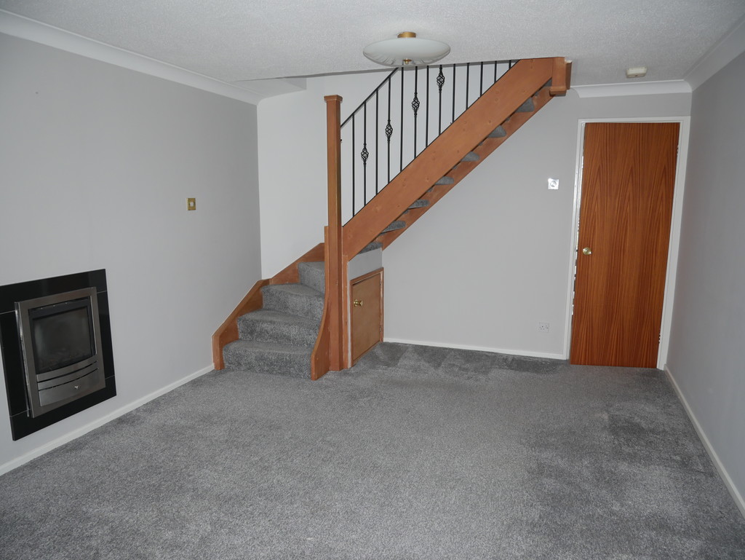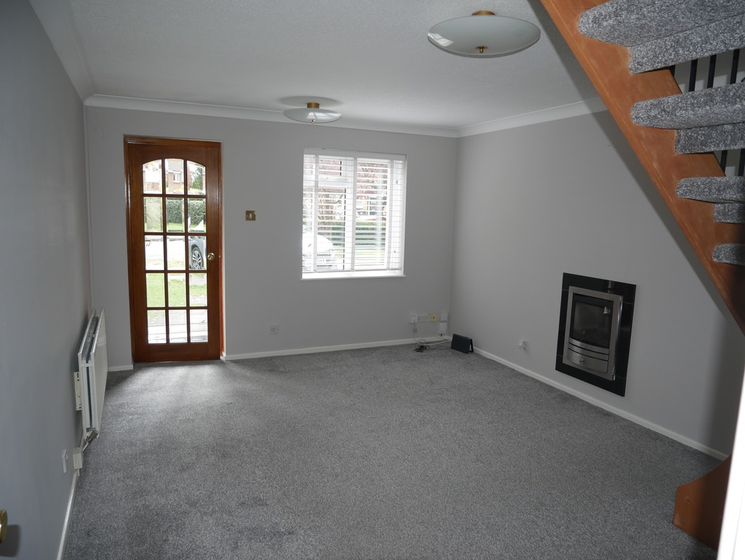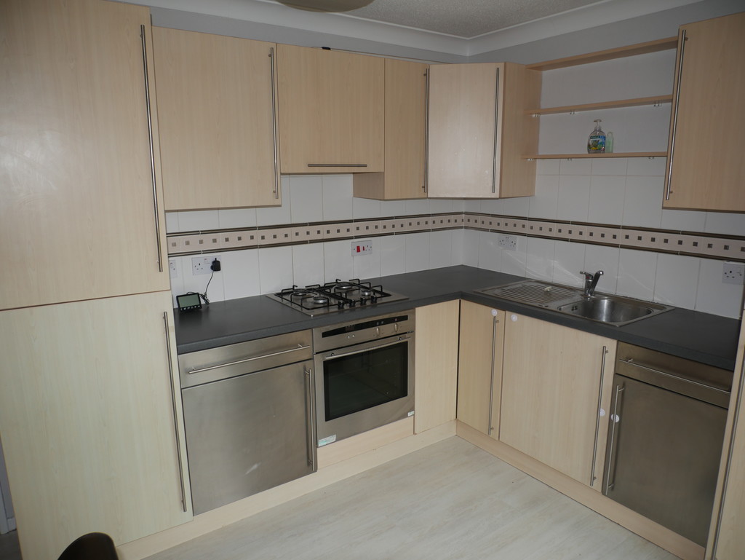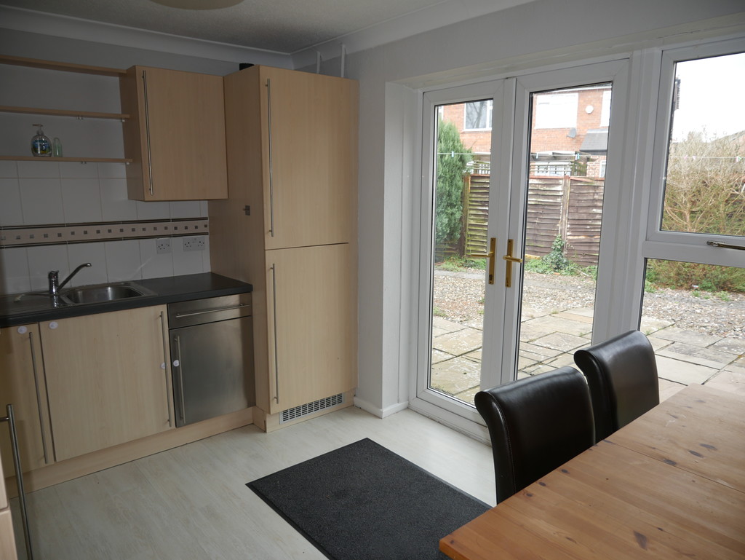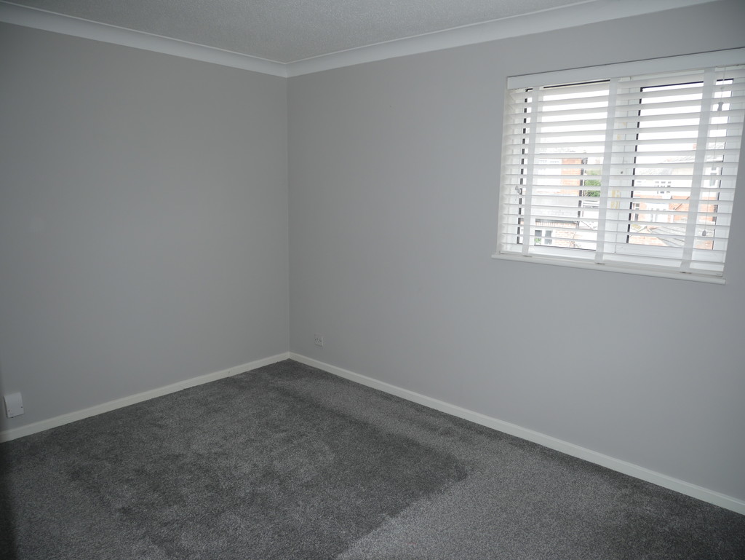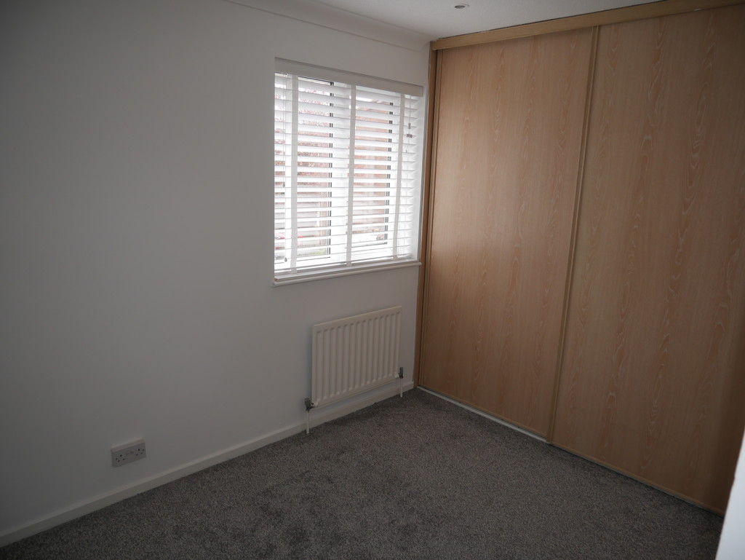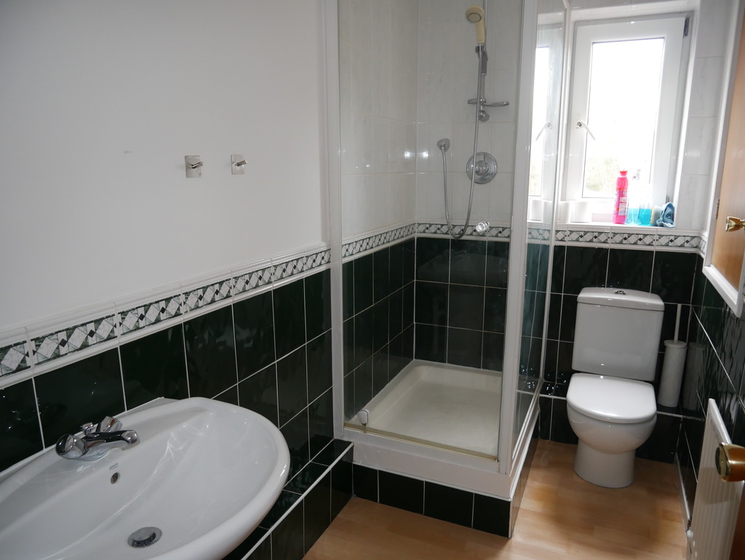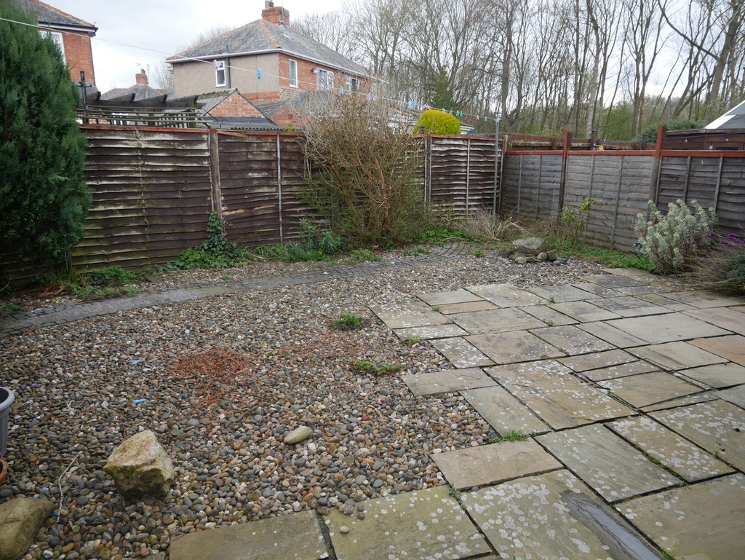Amiens Close Darlington
Property Summary
Property briefly comprises - entrance vestibule, living room, dining room and modern fitted kitchen, to the first floor are two bedrooms one double and one large single, family bathroom with white suite and separate shower cubicle.
To the rear is an enclosed garden, garage and long driveway.
Full Details
ENTRANCE HALL Double glazed front door and tiled floor
LOUNGE 15' 9" x 11' 11" (4.82m x 3.64m) Double glazed window and radiator, gas fire and stairs to first floor.
KITCHEN/DINER 11' 9" x 9' 7" (3.60m x 2.94m) Double glazed french doors leading to the rear garden, radiator. Wall and floor fitted units, gas hob and electric oven. Laminate flooring.
BEDROOM 11' 10" x 8' 9" (3.61m x 2.68m) Double glazed window and radiator
BEDROOM 7' 5" x 11' 10" (2.28m x 3.62m) Double glazed window and radiator , cupboard with sliding doors.
LANDING With access to attic
DRIVE With space for three cars
GARAGE With up and over door
REAR GARDEN Enclosed rear garden with patio and gravel

