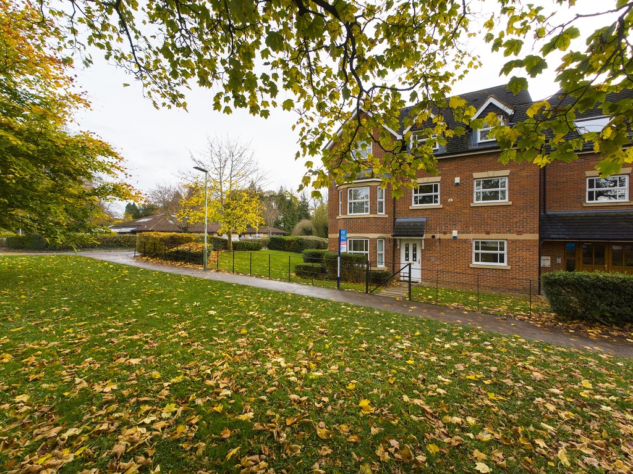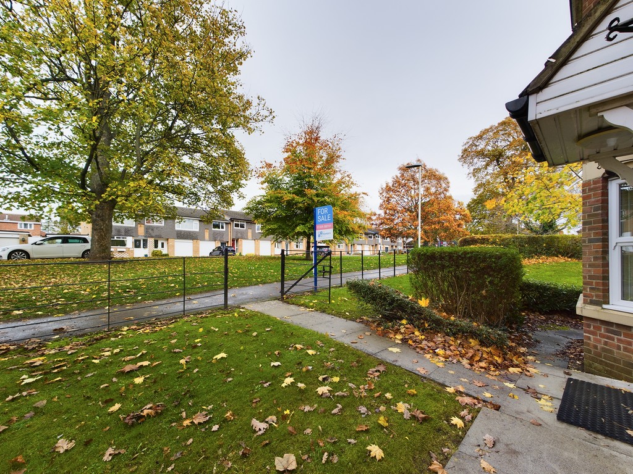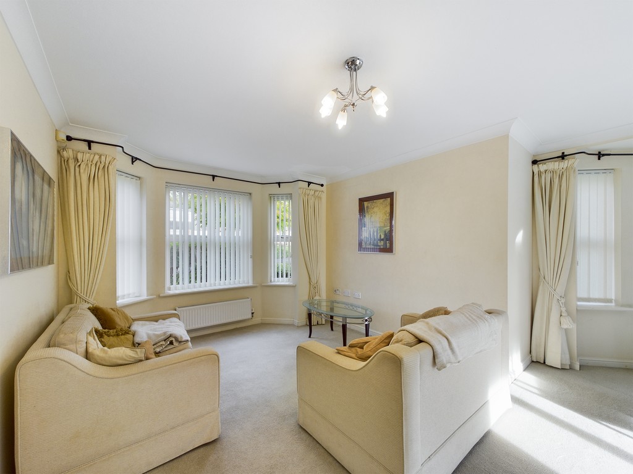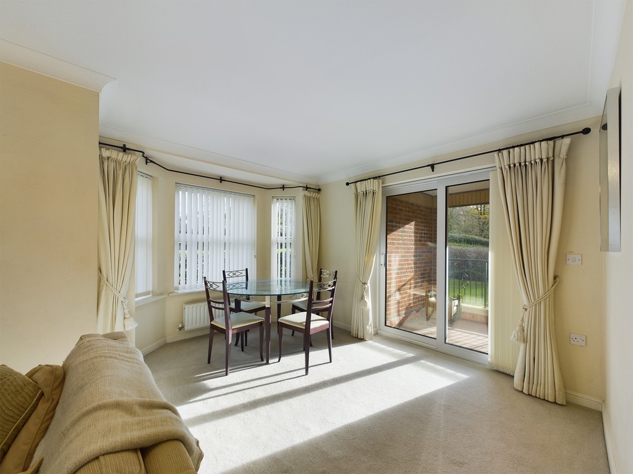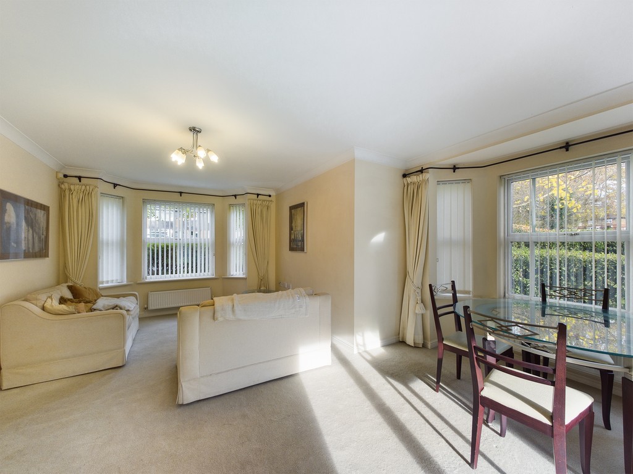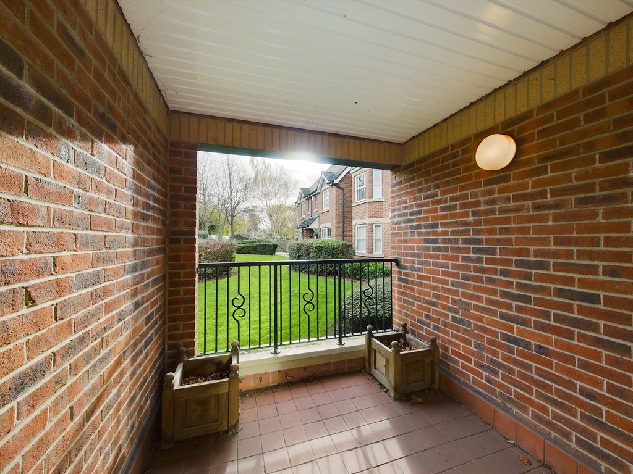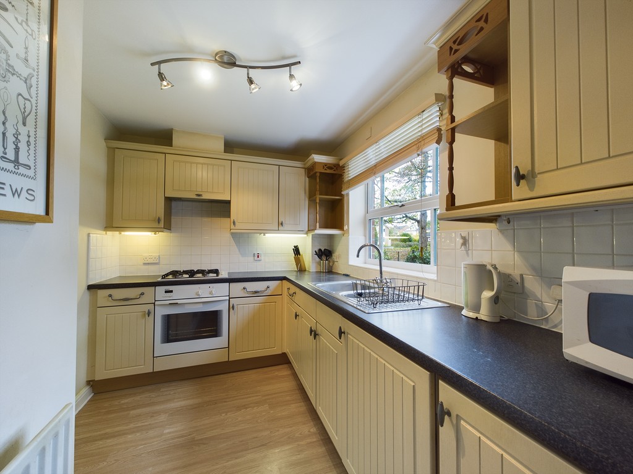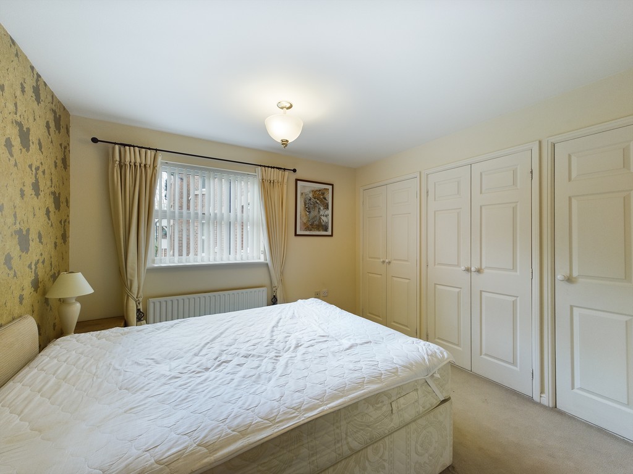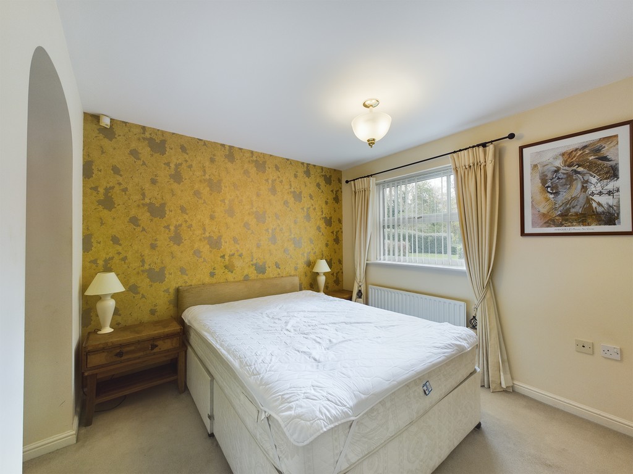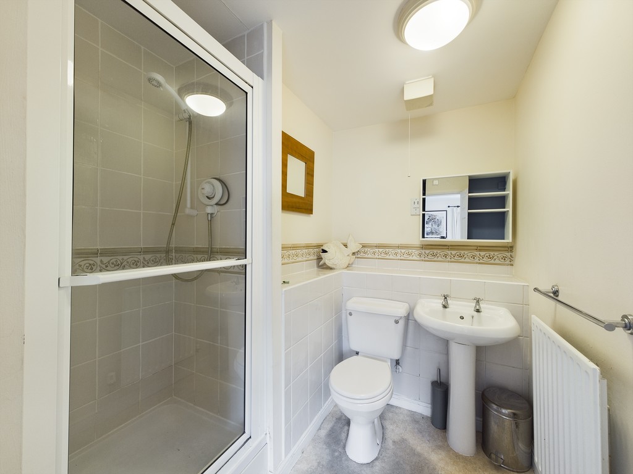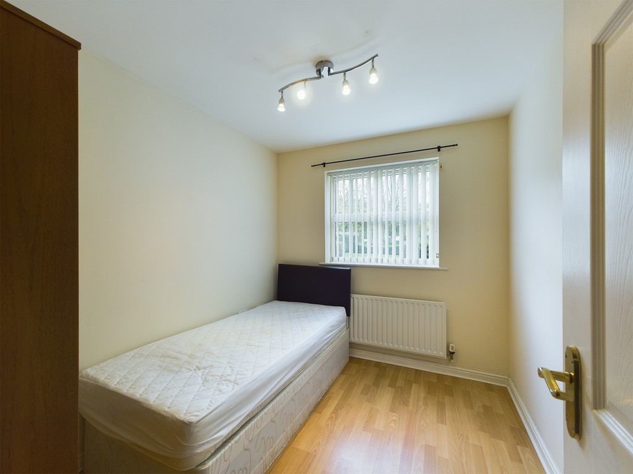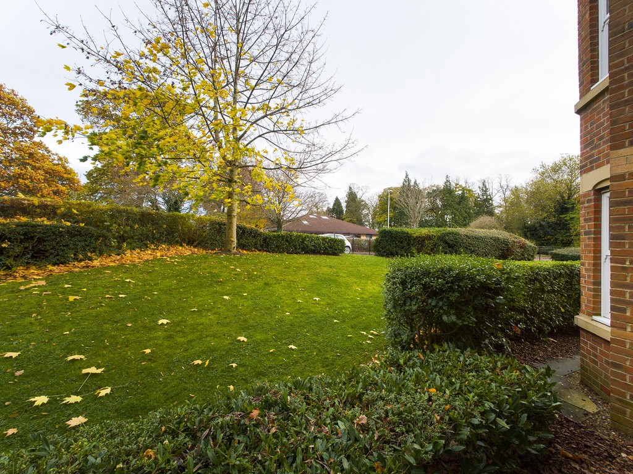Abbey Springs, Nunnery Lane, Darlington
Property Features
- Ground floor apartment
- Gas central heating
- Spacious living room with balcony
- Fitted kitchen
- Main bedroom with en-suite
- Attractive communal gardens
- Great location
- Ideal for a variety of purchasers
Property Summary
There is a direct entry door into the property. Property comprises of: entrance hallway, spacious living room with enclosed balcony area, modern fitted kitchen with oven and hob, good sized master bedroom with en-suite shower room, second large single bedroom and main bathroom with white suite.
Externally the apartment stands in attractive communal grounds with greenery areas to the front.
Full Details
Ground floor apartment on a great corner plot located in the sought after West End of Darlington. Within walking distance to the town centre and local shops and amenities. Ideal for downsizers and professionals.
There is a direct entry door into the property. Property comprises of: entrance hallway, spacious living room with enclosed balcony area, modern fitted kitchen with oven and hob, good sized master bedroom with en-suite shower room, second large single bedroom and main bathroom with white suite.
Externally the apartment stands in attractive communal grounds with greenery areas to the front.
ENTRANCE HALLWAY 15' 6" x 3' 11" (4.72m x 1.19m) Double glazed front door, radiator, laminate flooring and storage cupboard.
LIVING AREA 10' 4" x 12' 0" (3.15m x 3.66m) Bay window to front and radiator.
DINING AREA 10' 6" x 9' 3" (3.2m x 2.82m) Double glazed patio doors leading to enclosed balcony to rear.
KITCHEN 12' 4" x 7' 3" (3.77m x 2.21m) Double glazed window, radiator, wall and floor units, stainless steel sink, gas hob and electric oven, fridge, washing machine, boiler and radiator.
BATHROOM 6' 4" x 5' 6" (1.93m x 1.68m) Fitted with bath, sink, toilet and radiator.
BEDROOM ONE 9' 5" x 10' 6" (2.88m x 3.21m) Double glazed window to rear, radiator and built in wardrobe.
EN-SUITE 6' 9" x 4' 0" (2.06m x 1.22m) Shower cubicle, sink, toilet and radiator.
BEDROOM TWO 7' 9" x 9' 6" (2.37m x 2.9m) Double glazed window to rear and radiator.
EXTERNALLY The apartment stands in pleasant communal grounds with an outlook over greenery areas to the front.
GENERAL INFORMATION Council Tax - Band D
Please note all measurements including floorplans are approximate only.

