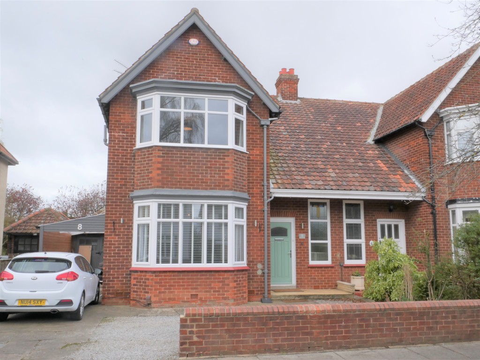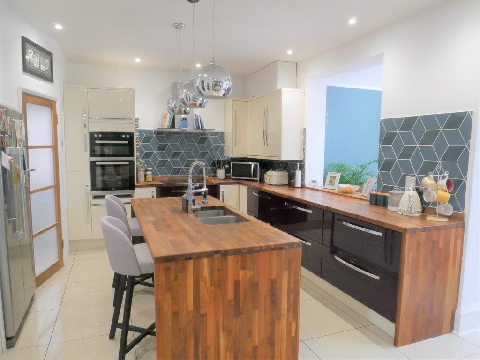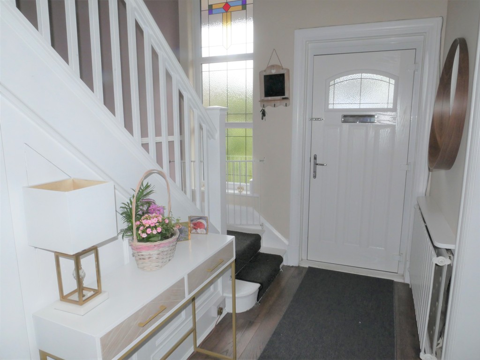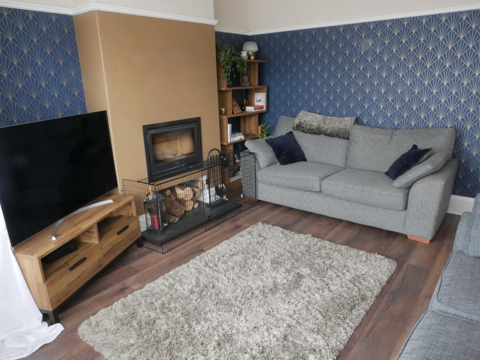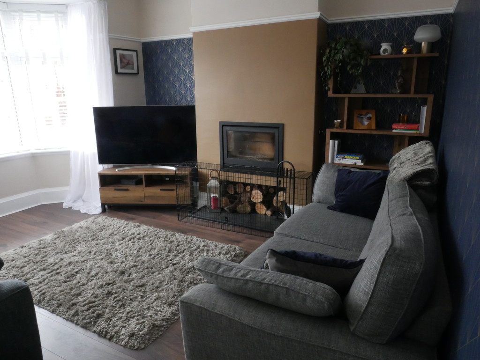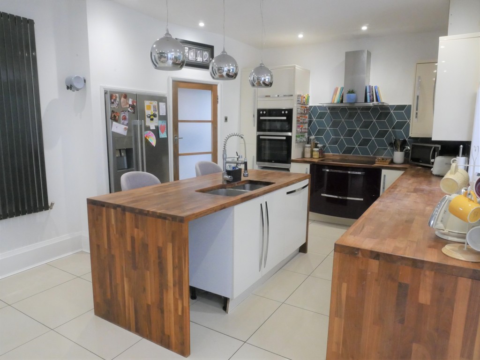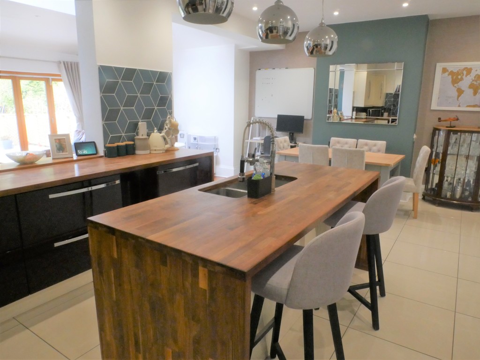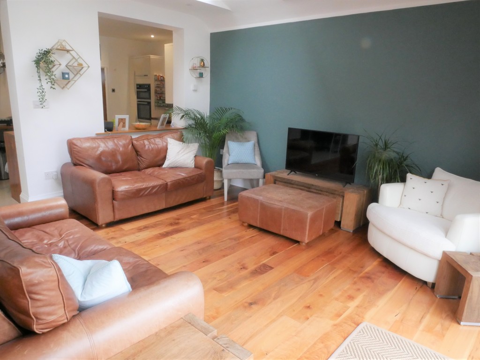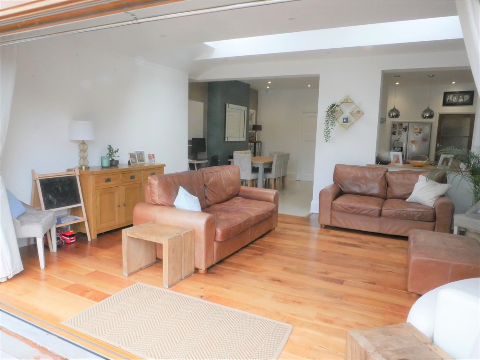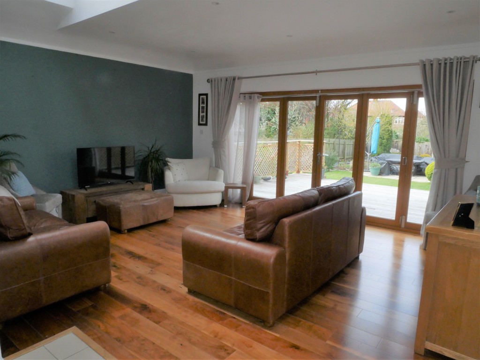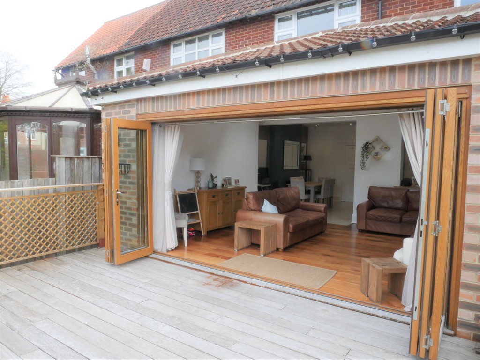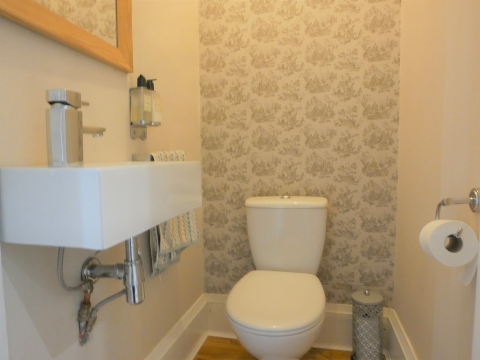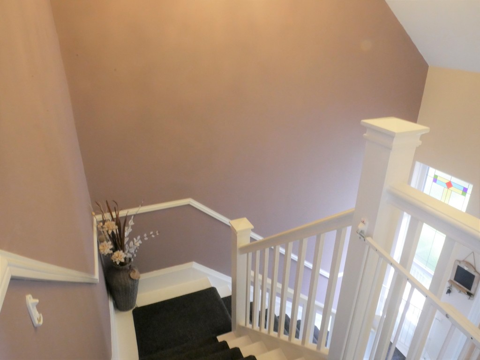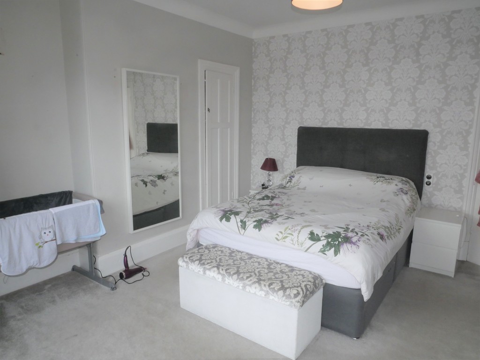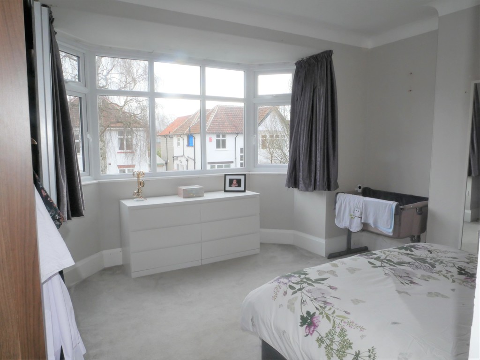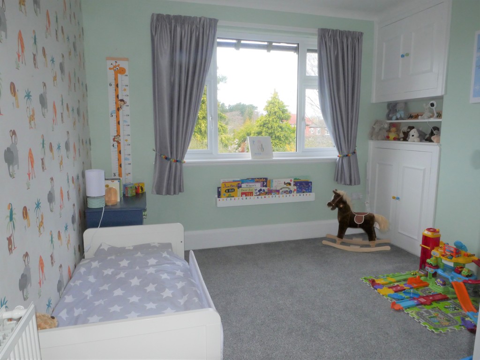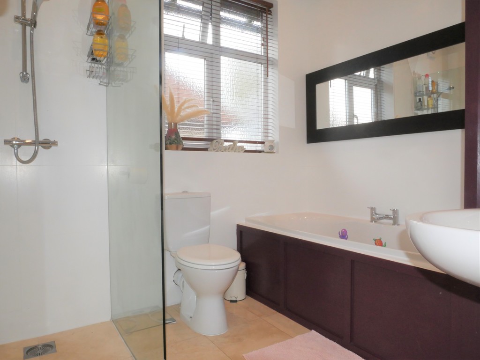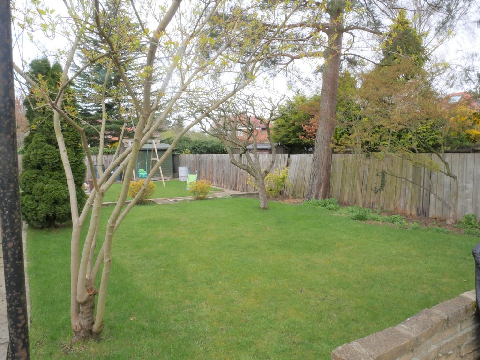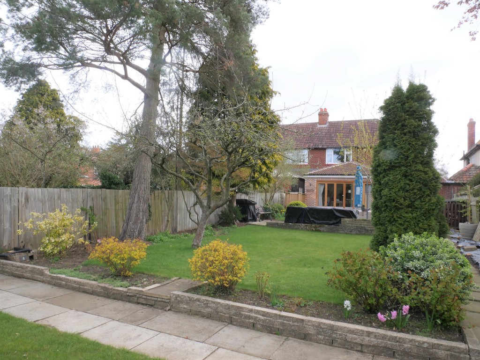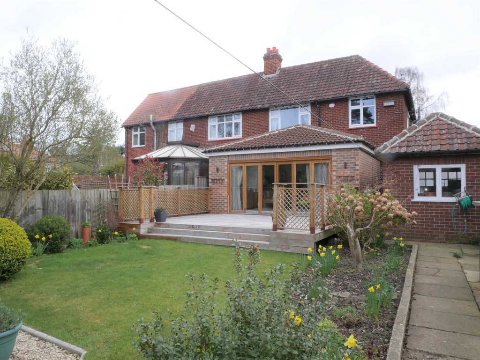Westbourne Grove, Darlington
Property Features
- Outstanding extended semi detached property
- Very sought after West End cul-de-sac
- Large west facing rear garden
- Fantastic open plan kitchen/diner
- Plus family room
- Gas central heating
- Double glazing
- Close to Duke Street & Grange Road amenities
- Driveway and garage
- Must see family home
Property Summary
The property comprises: living room, open plan kitchen/dining area with extension to the rear providing the most desirable snug/family space with bi-fold doors leading out to a decked area and large west facing garden, downstairs w/c and three bedrooms together with family bathroom to the first floor.
To the front there is parking for several cars to the front and driveway leading the garage. To the rear the garden is enclosed by fencing, is west facing and provides a fabulous family space.
The property is close to local amenities, including Duke Street and Grange Road bars, boutiques and restaurants, and also top rated schools.
Full Details
Outstanding extended property located in the incredibly sought after West End of Darlington.
The property comprises: living room, open plan kitchen/dining area with extension to the rear providing the most desirable snug/family space with bi-fold doors leading out to a decked area and large west facing garden, downstairs w/c and three bedrooms together with family bathroom to the first floor.
To the front there is parking for several cars to the front and driveway leading the garage. To the rear the garden is enclosed by fencing, is west facing and provides a fabulous family space.
The property is close to local amenities, including Duke Street and Grange Road bars, boutiques and restaurants, and also top rated schools.
ENTRANCE HALLWAY Composite front door, double glazed stain glass feature window, wood flooring, useful storage area under the stairs and dog leg staircase leading to first floor.
LOUNGE 15' 3" x 14' 0" (4.66m x 4.27m) Double glazed bay window, wood flooring, inset log burner with log store underneath, coving to ceiling and picture rail.
KITCHEN/DINING AREA 22' 10" x 14' 6" (6.98m x 4.43m) Range of modern wall and floor gloss units with contrasting solid wood work surfaces, breakfast island, twin sink unit with mixer spray taps, space for dishwasher, deep pan drawers, oven, electric induction hob and extractor, space for American style fridge/freezer, ceiling spotlights, tiled surround and floor and vertical radiator. Open plan area leading through to the snug/family room.
SNUG/FAMILY ROOM 17' 5" x 14' 7" (5.31m x 4.45m) With bi-folding doors to the rear opening out onto raised solid hard wood decking area, solid wooden flooring, two Velux windows and under flooring heating offering the perfect cosy family space.
UTILTY ROOM 9' 11" x 4' 2" (3.04m x 1.29m) With door to the side, space for washing machine and tumble dryer, stainless steel sink unit with mixer tap and space for fridge/freezer.
LANDING Spot lighting and access to the attic with pull down ladder which is boarded for storage.
BEDROOM 1 15' 6" x 12' 10" (4.74m x 3.93m) Double glazed bay window, double radiator and storage cupboard.
BEDROOM 2 12' 9" x 10' 9" (3.89m x 3.30m) Double glazed window, storage cupboard and radiator.
BEDROOM 3 10' 5" x 7' 6" (3.20m x 2.29m) Double glazed window and radiator.
FAMILY BATHROOM White suite incorporating: bath, wash hand basin and low level w/c. Plus walk in shower cubicle, tiled surround and floor. Double glazed window and storage cupboards.
FRONT EXTERNAL Mature, traditional style property with low brick walling, parking for several cars and driveway which leads to the garage.
REAR EXTERNAL Large garden which is enclosed, west facing and laid to lawn with mature planting and trees, raised hard wood decking area and gravel patches. Standing at the bottom of the garden gives the most tremendous view of this stunning property.
GENERAL INFORMATION Council Tax - Band D
Please note all measurements including floorplans are approximate only.

