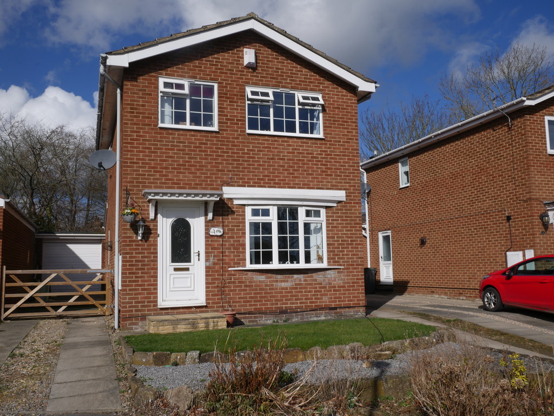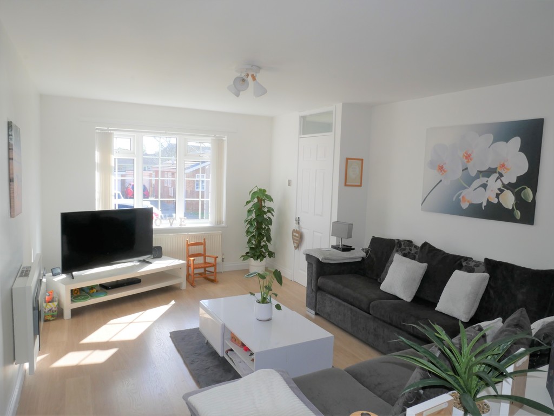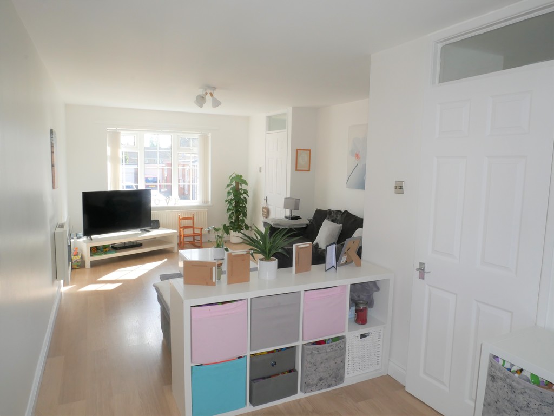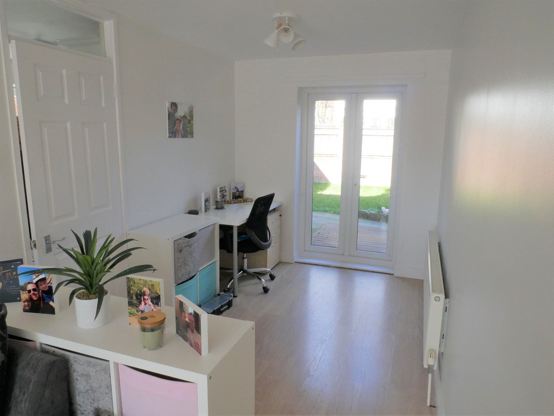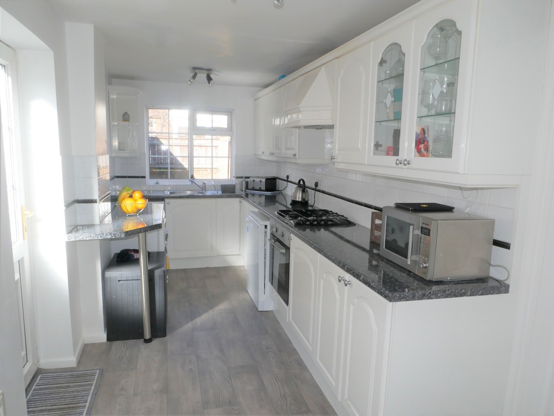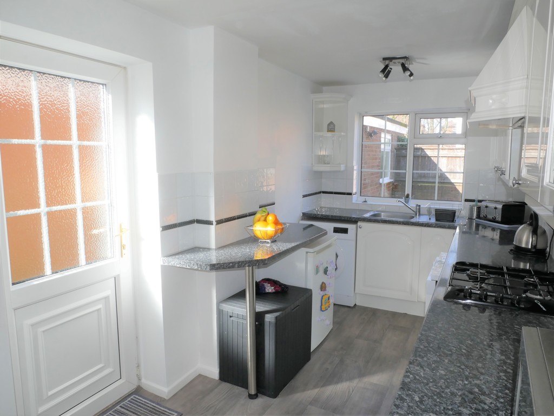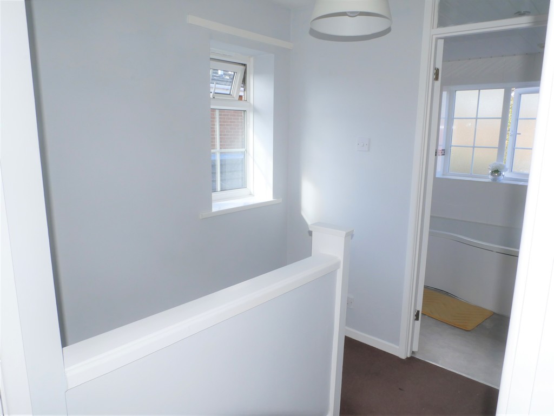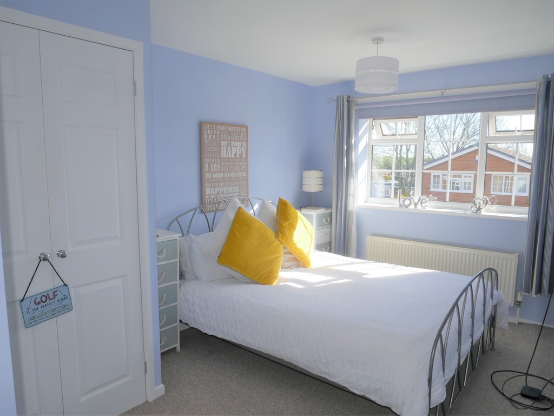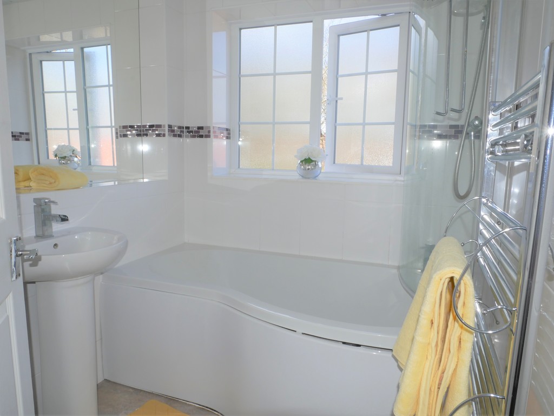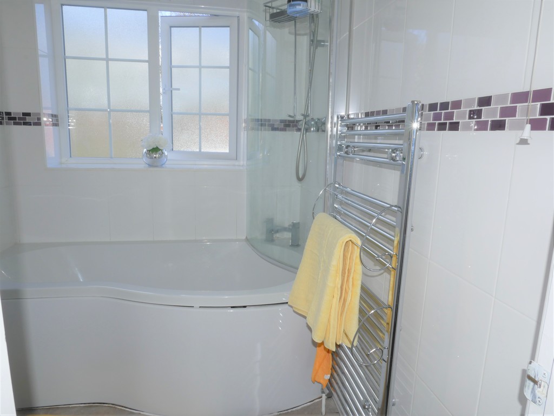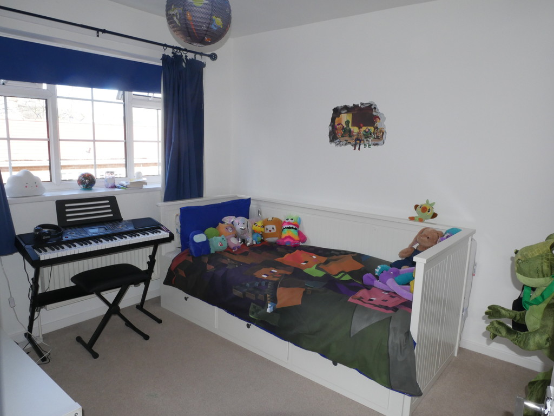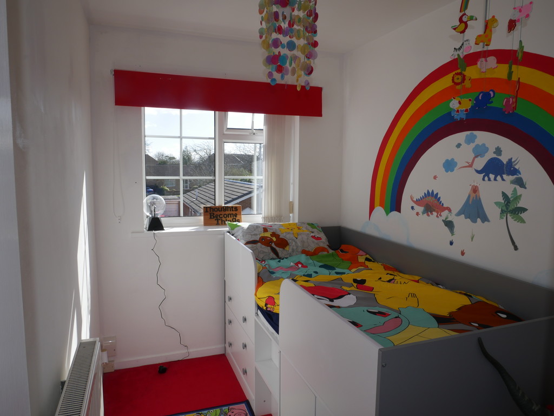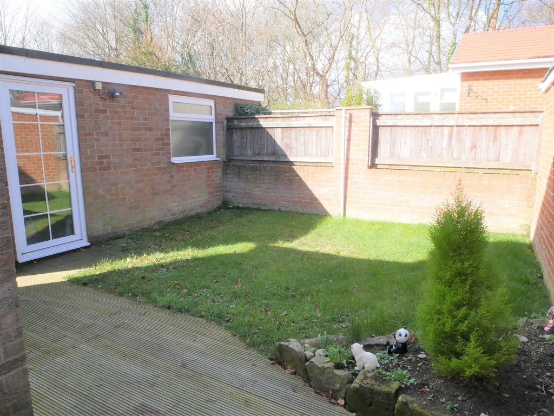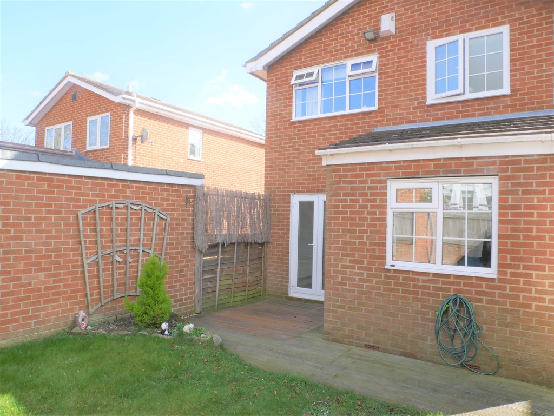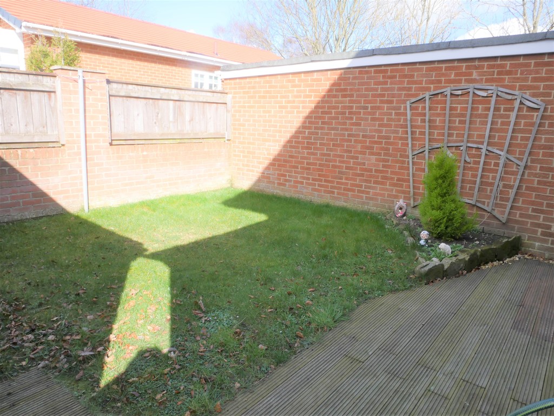Property Summary
Comprising : generous lounge/diner, fitted modern kitchen, three good size bedrooms and a family bathroom. Garden to the rear, driveway allowing off street parking and single garage. The property is in very good condition and will make someone an outstanding home
CALL US NOW FOR A VIEWING
Full Details
ENTRANCE HALL Useful storage cupboard for coats and shoes etc . Stairs to first fllor and double glazed front door.
LOUNGE/DINER 26' 2" x 10' 5" (7.98m x 3.19m) Double glazed bow window, laminate flooring and two radiators. French doors leading out to rear garden
KITCHEN 17' 5" x 6' 11" (5.33m x 2.12m) Modern fitted kitchen with white gloss wall and floor units incorporating : co ordinating work surfaces, gas hob, electric oven and extractor fan. Tiled surround, plumbing for automatic washing machine and radiator. Under stair storage cupboard, Double glazed window and double glazed rear door.
LANDING Double glazed window and access to the attic.
BEDROOM 1 14' 2" x 8' 6" (4.32m x 2.61m) Range of built in wardrobes, Double glazed window and radiator.
BEDROOM 2 9' 7" x 8' 6" (2.93m x 2.61m) Built in wardrobes, double glazed window and radiator.
BEDROOM 3 8' 0" x 6' 0" (2.46m x 1.84m) Built in wardrobe, double glazed window and radiator.
FAMILY BATHROOM White suite : paneled bath, with shower over and glass shower screen. Wash hand basin and low level wc. Tiled walls, chrome heated towel rail and double glazed window.
FRONT EXTERNAL Lawn area, gravel and Shrubbery and driveway allowing off street parking.
REAR EXTERNAL Garden area with lawn , decking and enclosed by a wall and fencing. with access to front driveway and garage.
GARAGE Up and over door, light and power

