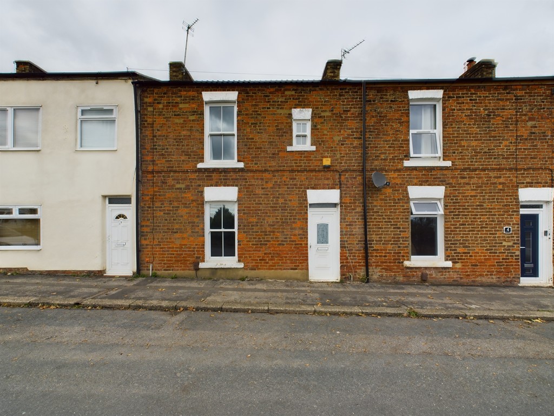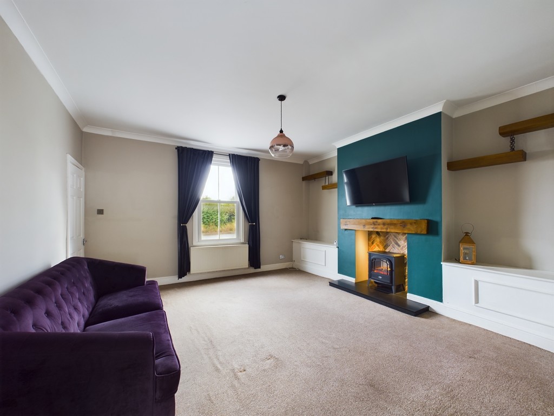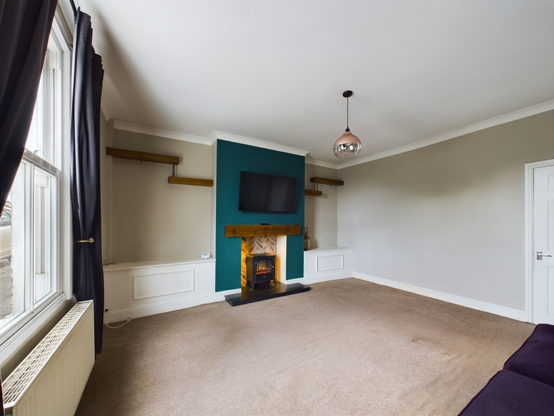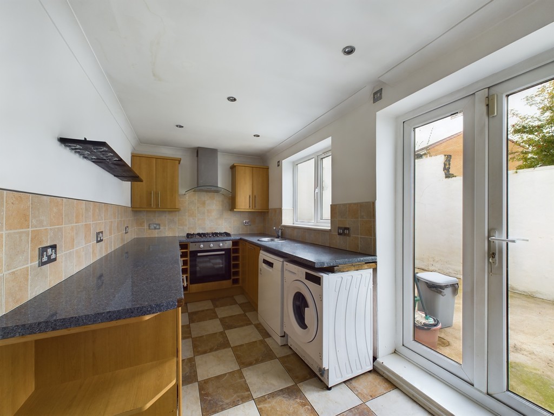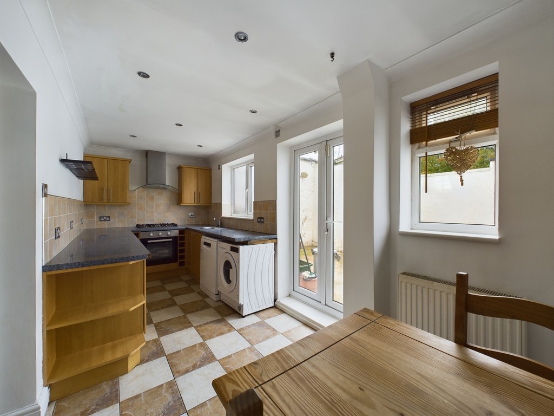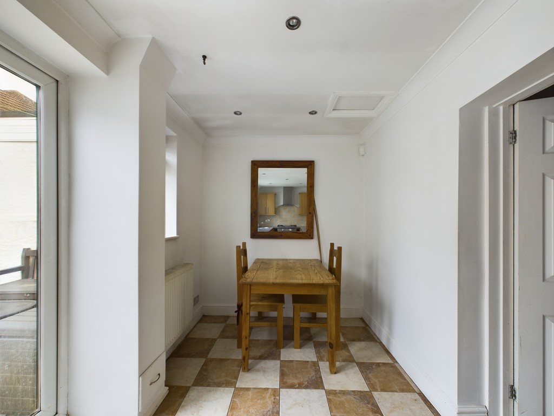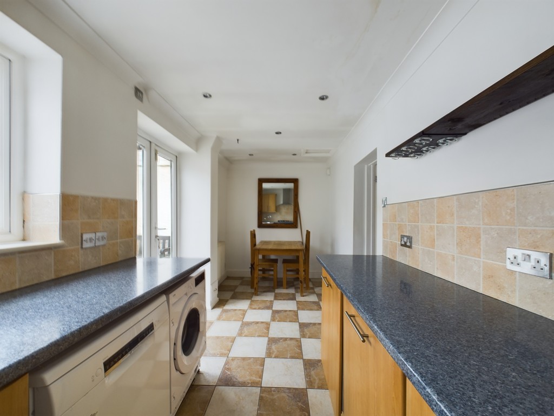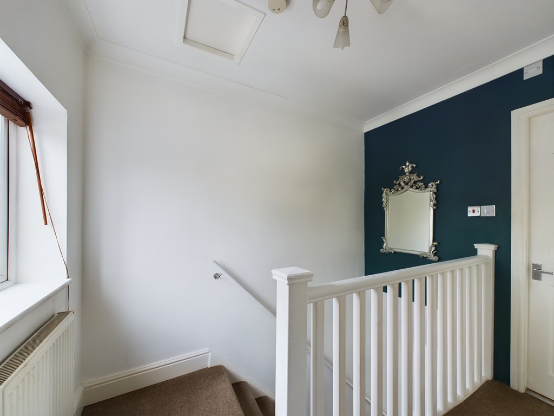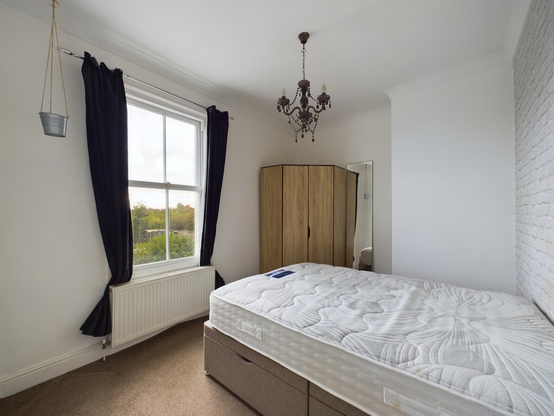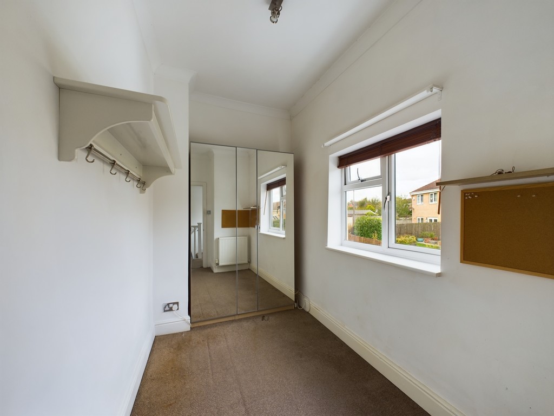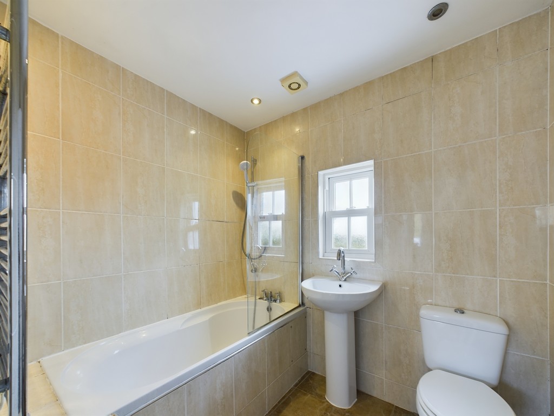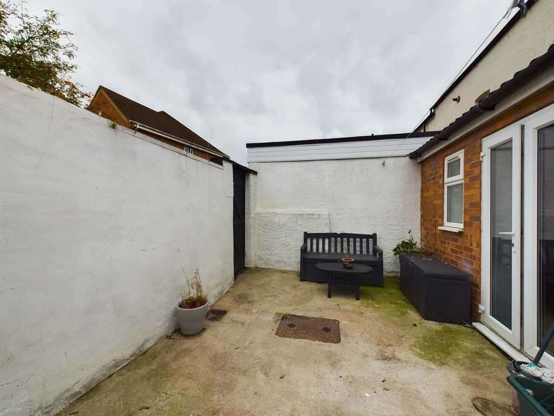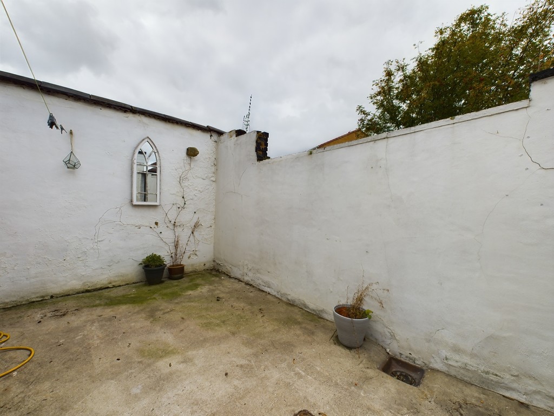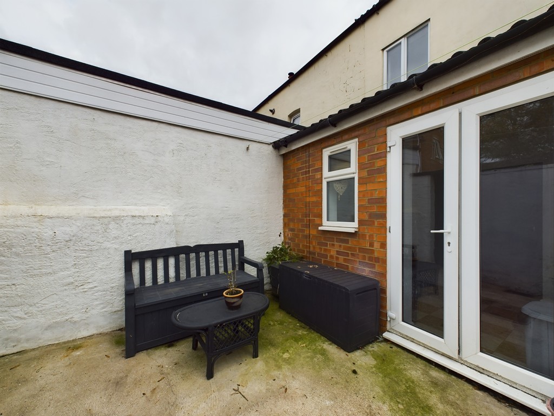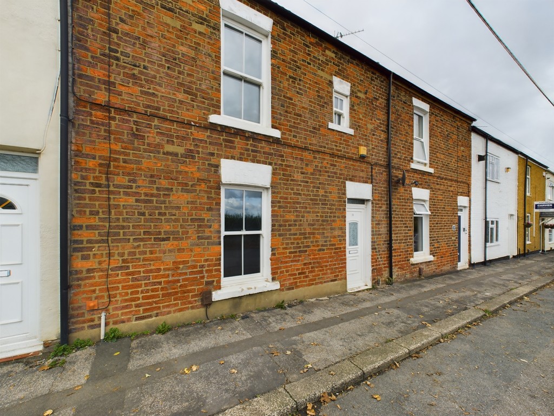Property Features
- NO CHAIN
- SPACIOUS LIVING ACCOMMODATION
- OPEN ASPECT VIEWS TO THE FRONTAGE
- WELL PRESENTED THROUGHOUT
- KITCHEN / DINING ROOM
- TWO BEDROOMS
- FAMILY BATHROOM
- DOUBLE GLAZED
- GAS CENTRAL HEATED
- SOUGHT AFTER VILLAGE LOCATION
Property Summary
This beautifully presented two bedroom mid-terrace home offers generous living space and enjoys a peaceful setting with open aspect views over open fields to the front.
Full Details
Perfect for those seeking tranquility while remaining close to local amenities, this home is move-in ready and offered with no onward chain. Located within the heart of the ever sought after village of Middleton St George which is renowned for local schools and being within close commuting distance to the nearby towns of Darlington and Yarm. The property is within walking distance from Dinsdale train station and close to Teeside International airport.
The ground floor features a spacious kitchen and dining room, ideal for family meals or entertaining. Upstairs, you'll find two generously sized double bedrooms and a modern family bathroom.
With its scenic outlook and modern, well-maintained interior, this property is a fantastic opportunity for buyers looking for both space and a serene location and would ideally suit a wide range of buyers including investors alike.
ENTRANCE Via door into the hallway.
ENTRANCE HALL With stairs access to the first floor.
LOUNGE With a feature inglenook fireplace with inset brick and sleeper over, radiator, under stair storage cupboard.
KITCHEN/DINER With a range of fitted base and wall units, laminate work surfaces, inset sink unit with drainer and mixer tap, built in wine rack, integrated oven and gas hob with stainless steel chimney style extractor , tiled floor, upvc framed double glazed window and door accessing the rear courtyard, whilst to the dining area there is a further upvc framed double glazed window, tiled floor, space for a dining table and chairs.
FIRST FLOOR
FIRST FLOOR LANDING With a built in storage cupboard which houses the gas central heating combination gas boiler, loft hatch.
BEDROOM ONE With upvc framed double glazed sash style window, radiator.
BEDROOM TWO With upvc framed double glazed window, radiator.
FAMILY BATHROOM With a fitted white suite comprising of; tiled panel bath, wash hand basin, wc, tiled walls and floor, upvc framed double glazed sash style window, radiator.
EXTERNALLY To the rear there is a high walled enclosed courtyard providing for privacy and pleasant outdoor seating, a little sun trap! Gated access to the rear.

