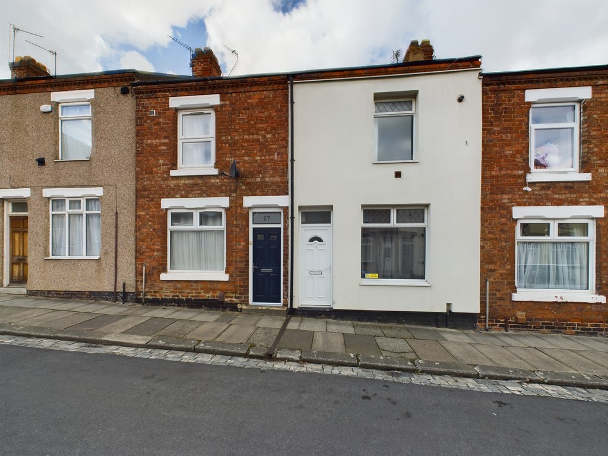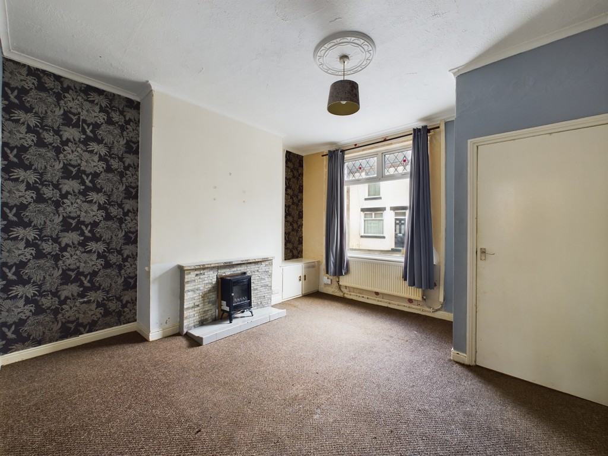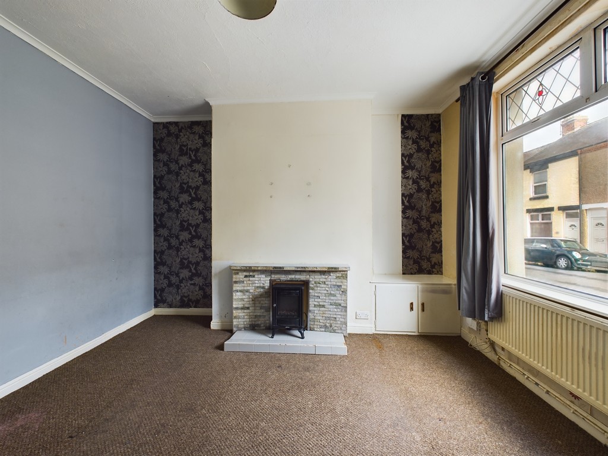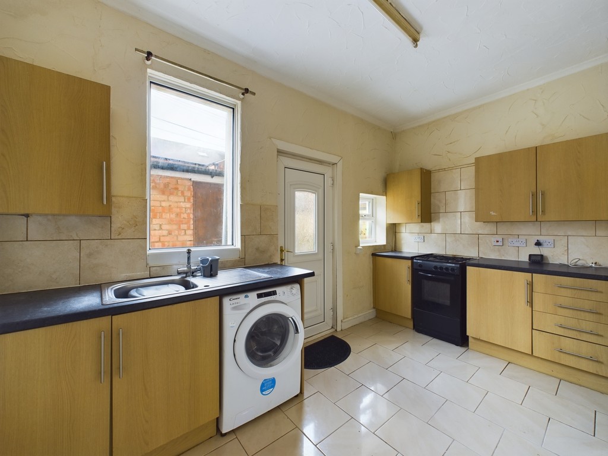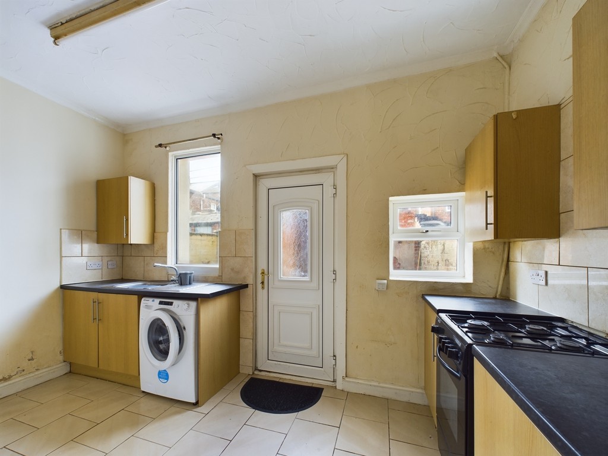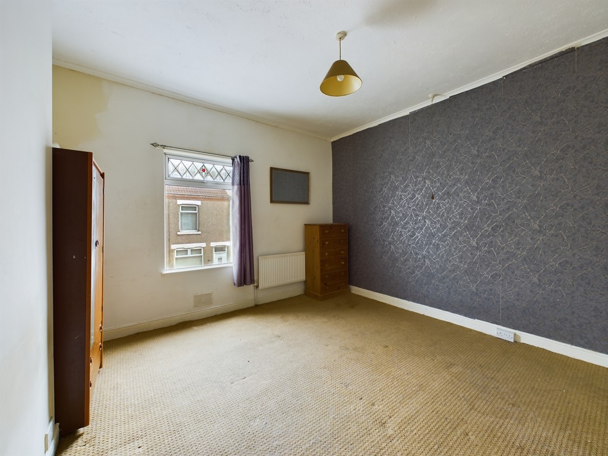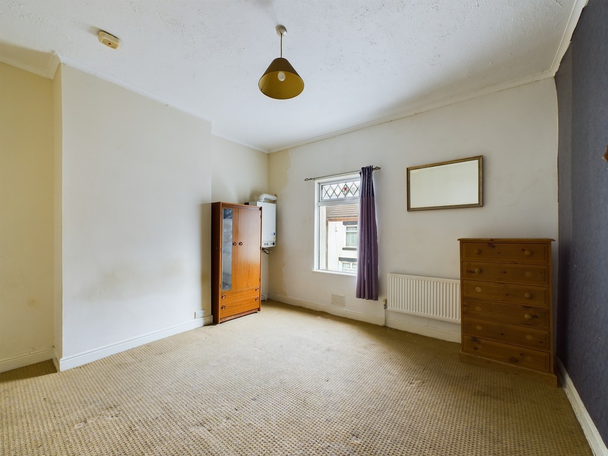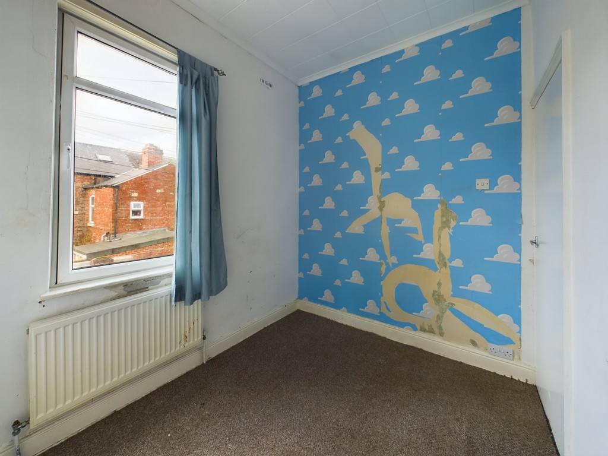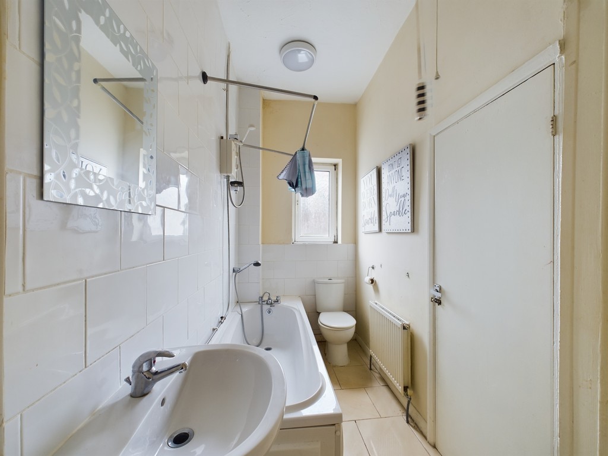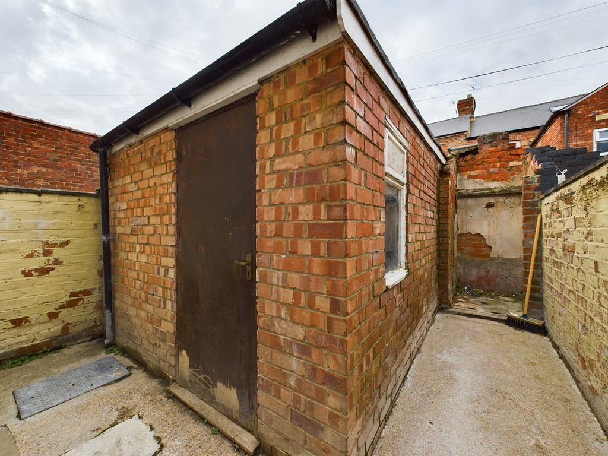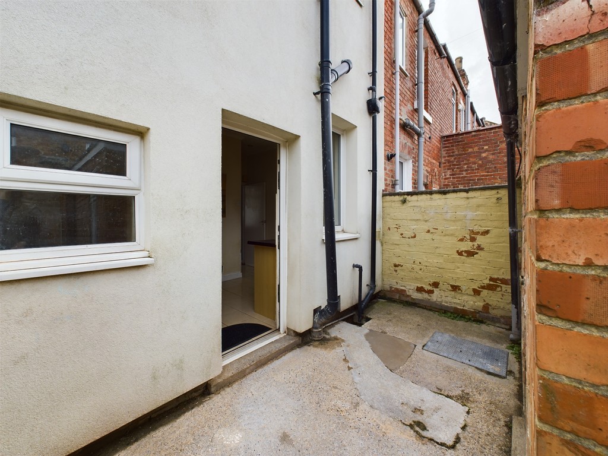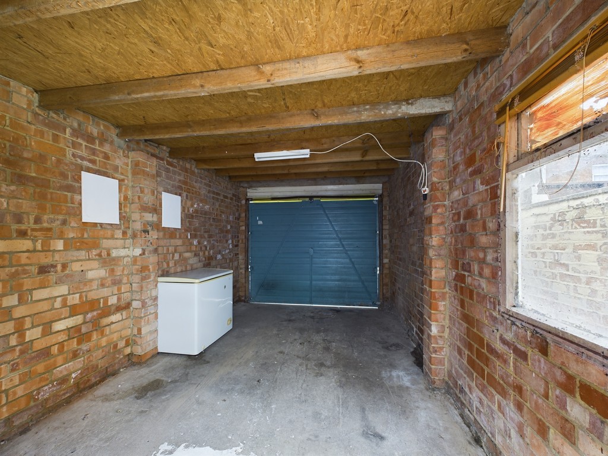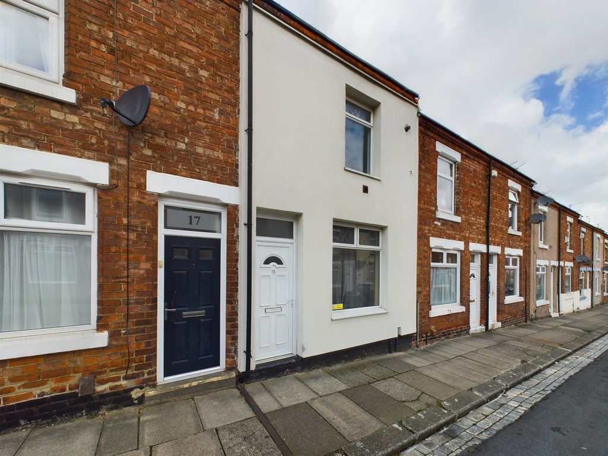Barningham Street, Darlington, County Durham
Property Features
- NO CHAIN
- EPC RATING - C
- EXTERNAL WALL INSULATION
- GARAGE
- TWO BEDROOMS
- JACK AND JILL BATHROOM
- GAS CENTRAL HEATING
- DOUBLE GLAZING
Property Summary
Full Details
The ground floor features a reception room leading to the kitchen with understair storage. To the first floor, there are two bedrooms, both filled with natural light, and a Jack and Jill family bathroom.
A rare advantage for this type of property is the inclusion of a garage, providing secure parking or additional storage. With its fantastic location and practical features, this home is a fantastic opportunity for those looking to live close to local amenities , hospital and town centre. The property has external wall insulation with an EPC rating of C.
ENTRANCE Via a upvc framed double glazed door.
ENTRANCE PORCH With door access into the lounge.
LOUNGE With upvc framed double glazed window, radiator, feature fireplace with inset and hearth.
KITCHEN With a range of fitted base and wall units, laminate work surfaces, inset sink unit with drainer and mixer tap, tiling to splash and work surfaces, plumbing for the automatic washing machine, gas cooker point, under stair storage, two upvc framed double glazed windows and door leading onto the rear courtyard.
FIRST FLOOR
BEDROOM ONE With upvc framed double glazed window, radiator, door to jack and jill bathroom.
BEDROOM TWO With upvc framed double glazed window, radiator, door to jack and jill bathroom.
BATHROOM With a fitted white suite comprising of panel bath with electric shower over, wash hand basin, tiling to splash and vanity areas, radiator, upvc framed double glazed window.
EXTERNALLY To the rear there is a wall enclosed courtyard for outdoor seating and detached garage with power and lighting for off road car parking or additional storage.

