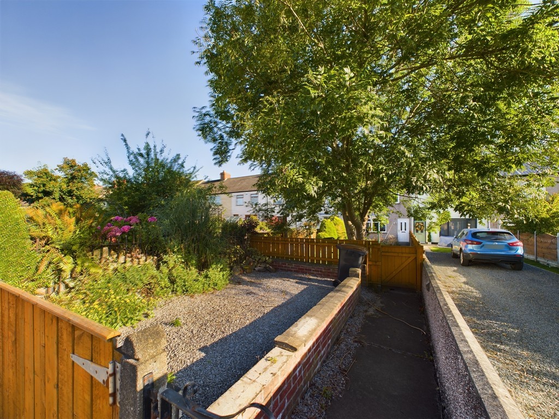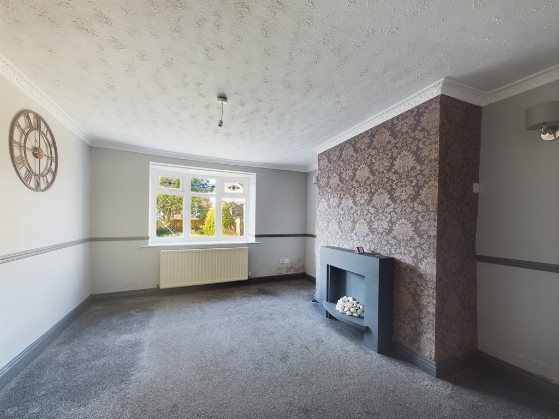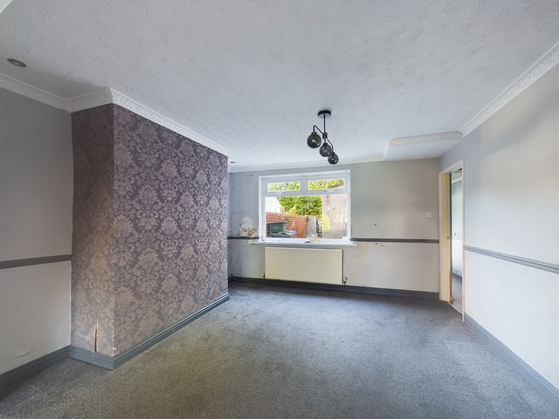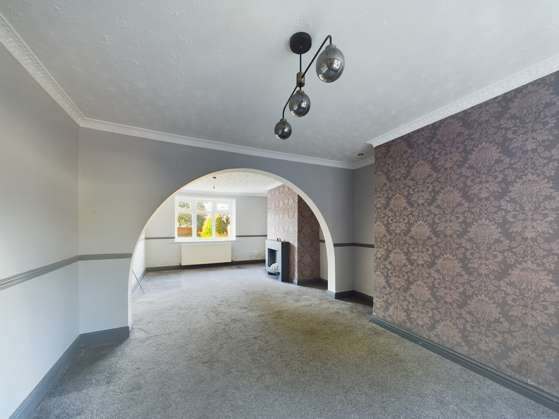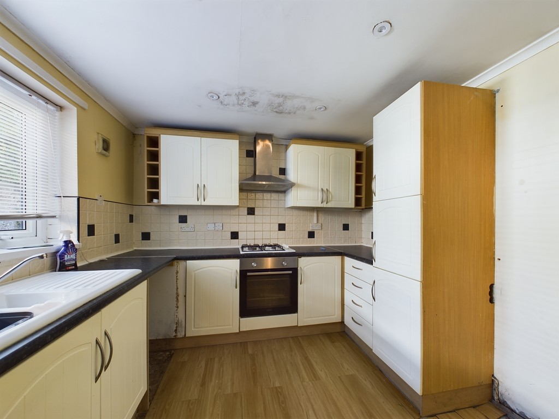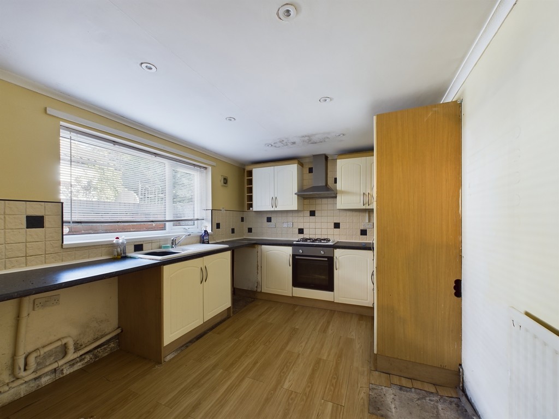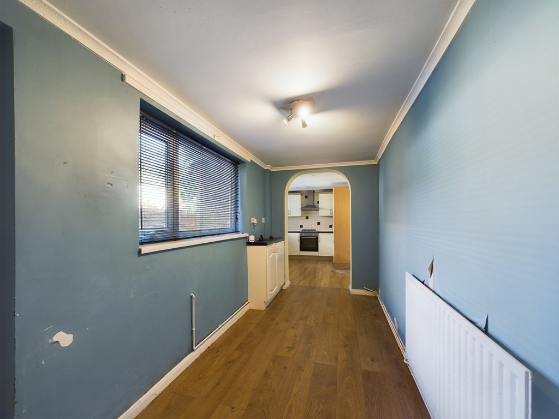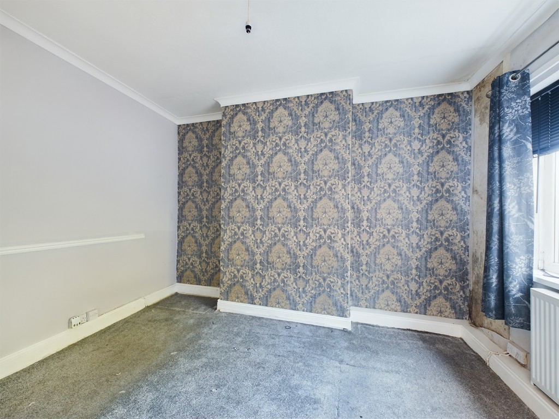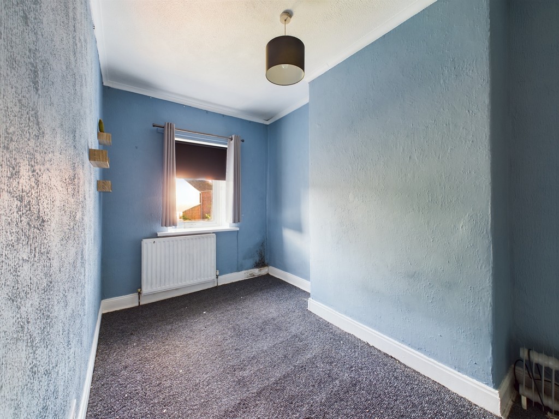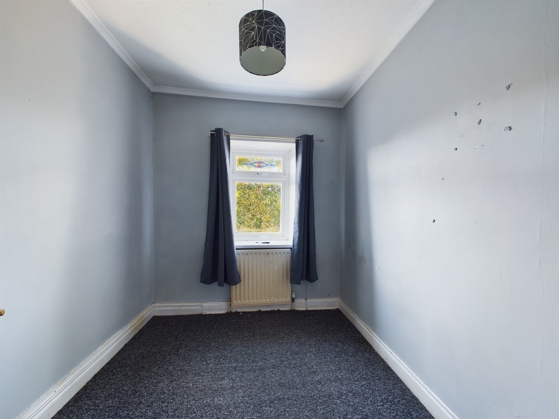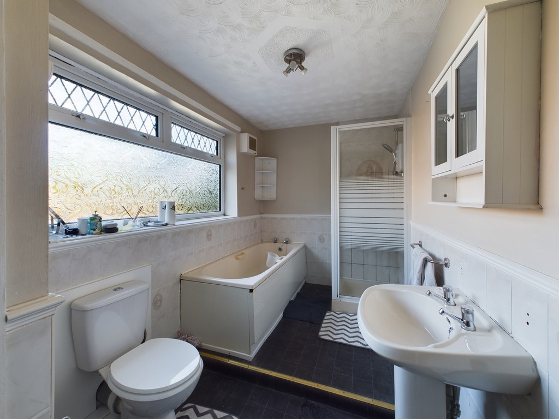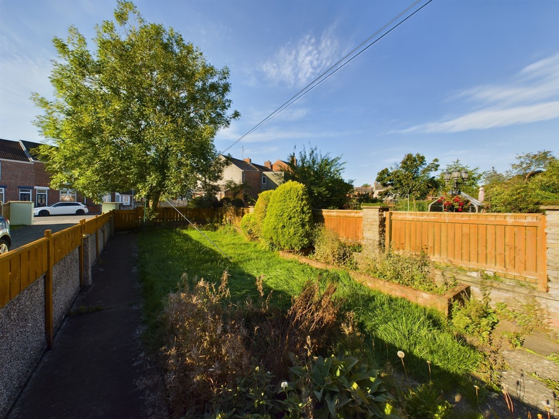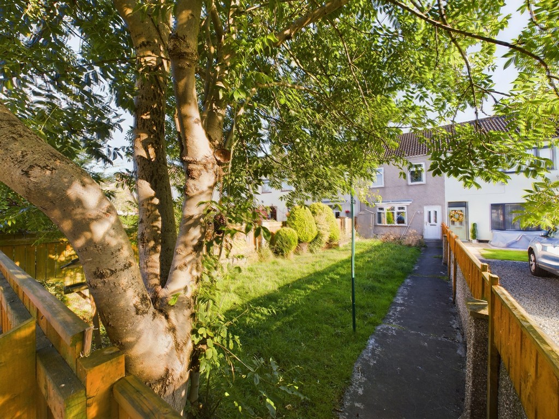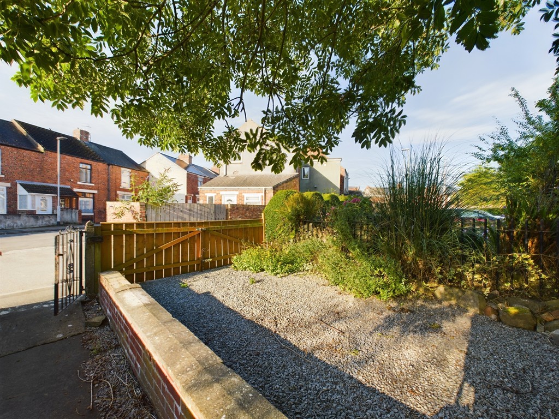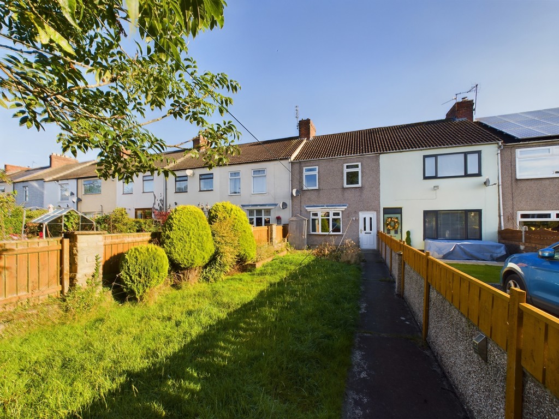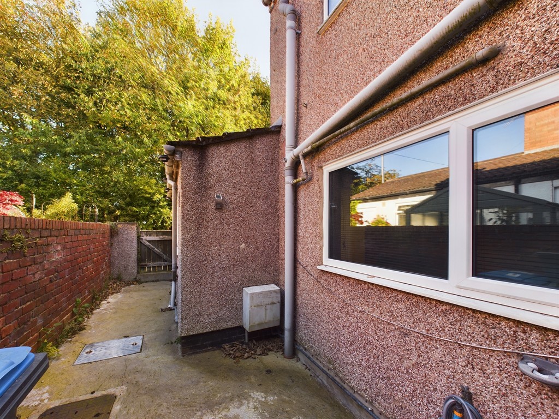Waverley Terrace, Shildon, County Durham
Property Features
- NO CHAIN
- LARGER THAN AVERAGE TERRACE
- TWO RECEPTION ROOMS
- UTILITY ROOM
- THREE BEDROOMS
- FIRST FLOOR BATHROOM
- GARDEN TO THE FRONTAGE
- OFF ROAD CAR PARKING
Property Summary
Full Details
This generously sized terrace home offers a perfect blend of comfort and convenience. Set back from the main road for added privacy it features a long garden frontage and off-road parking for easy access. Inside, the property boasts two well-proportioned reception rooms, ideal for entertaining or family living. Located in the ever popular Shildon area with easy access to motorway links, providing excellent connectivity to nearby towns and cities. This property is ideal for those seeking a spacious home with great transport links and plenty of outdoor space
ENTRANCE Via a upvc framed double glazed door into the hallway.
ENTRANCE HALL With radiator, stairs access to the first floor.
LOUNGE Open plan into the dining room with upvc framed double glazed bay window overlooking the front garden area.
DINING ROOM With upvc framed double glazed window, radiator.
UTILITY ROOM With upvc framed double glazed window and door access into the rear courtyard, under stair storage.
KITCHEN With a range of fitted base and wall units, laminate work surfaces, inset sink unit with drainer and mixer tap, integrated oven and hob with overhead stainless steel chimney extractor unit, radiator, upvc framed double glazed window.
FIRST FLOOR LANDING With loft access, two built in storage cupboards.
BEDROOM ONE With upvc framed double glazed window, radiator.
BEDROOM TWO With upvc framed double glazed window, radiator.
BEDROOM THREE With upvc framed double glazed window, radiator.
BATHROOM With a fitted peach suite comprising of; panel bath, wash hand basin, wc, corner shower cubicle with inset electric shower, tiling to splash and vanity areas, radiator, built in storage cupboard housing the gas central heated combination boiler, upvc framed double glazed window.
EXTERNALLY To the frontage there is a good sized garden area which is laid to lawn, raised flowerbeds and planted with a variety of mature trees and shrubbery, gate access to a further enclosed gravelled area for off road car parking, whilst to the rear there is an enclosed courtyard area with gated access which overlooks mature trees for extra privacy.

