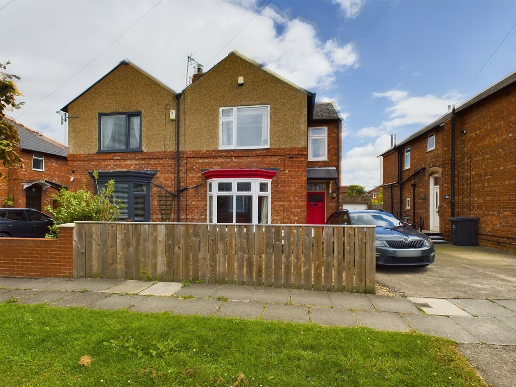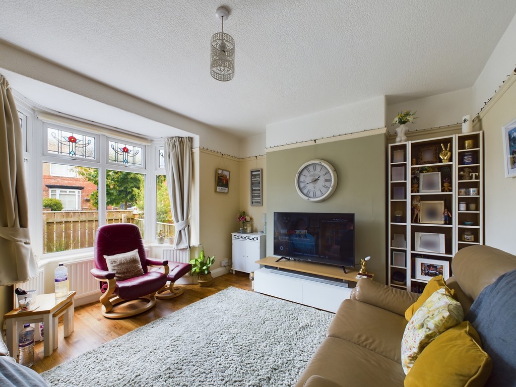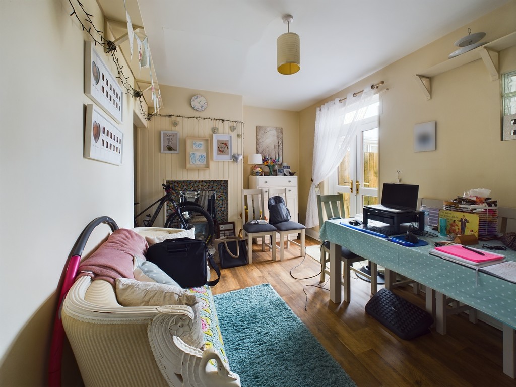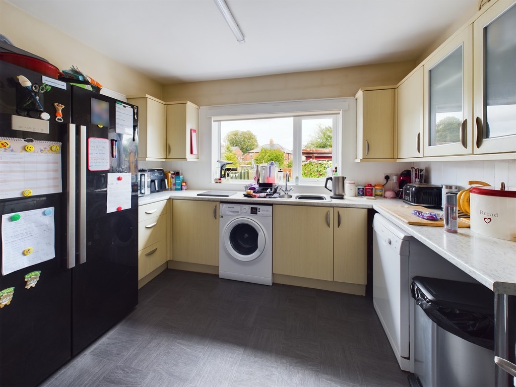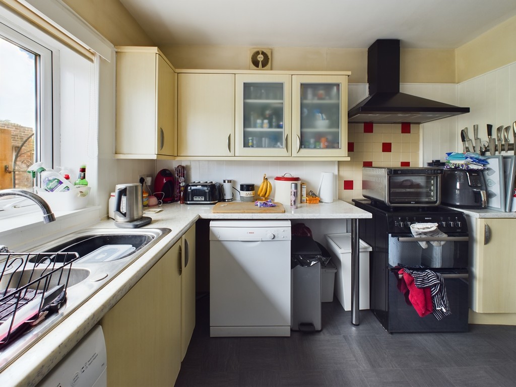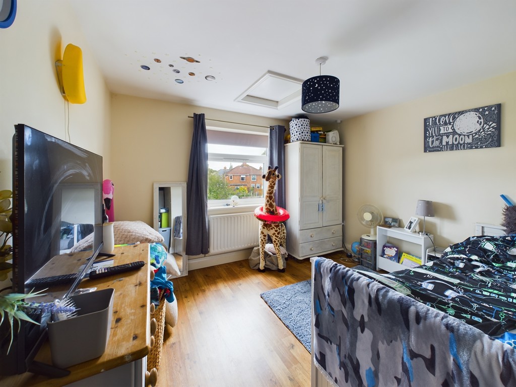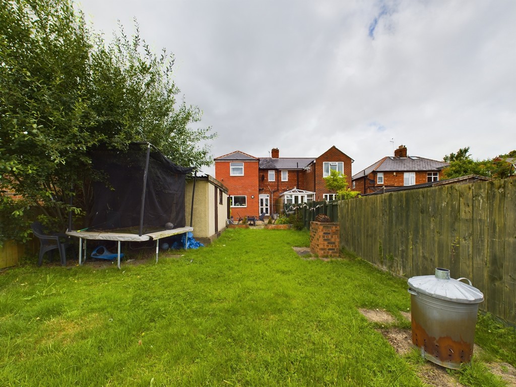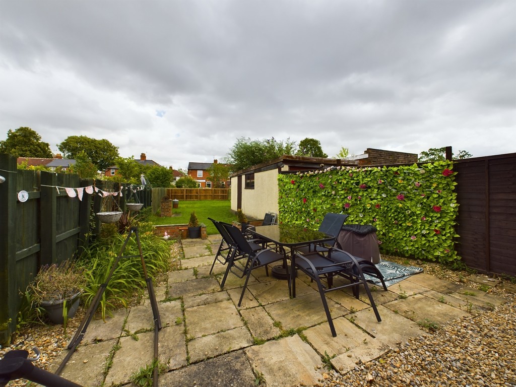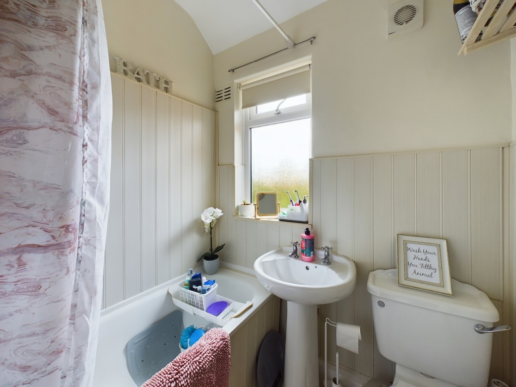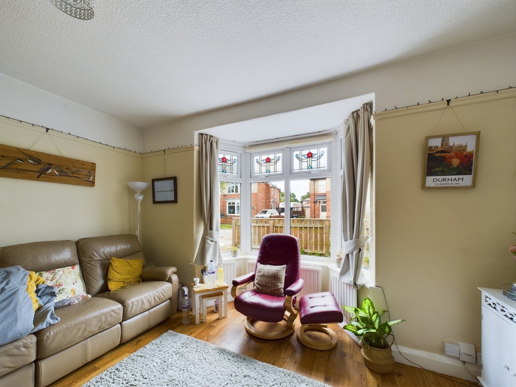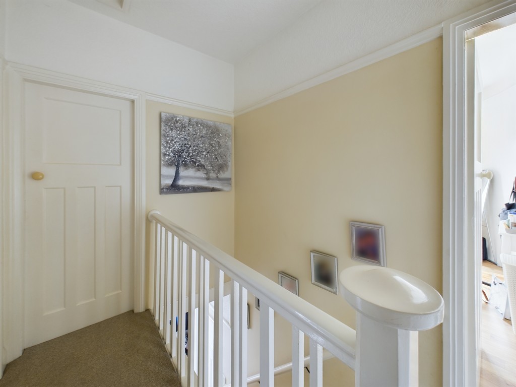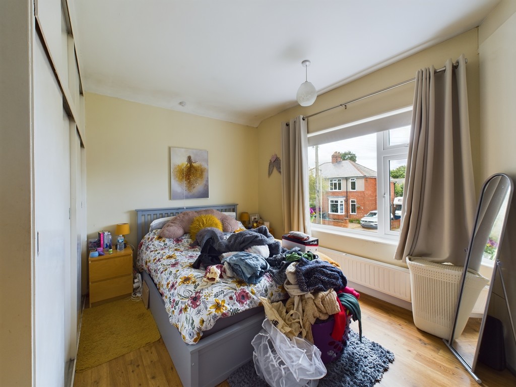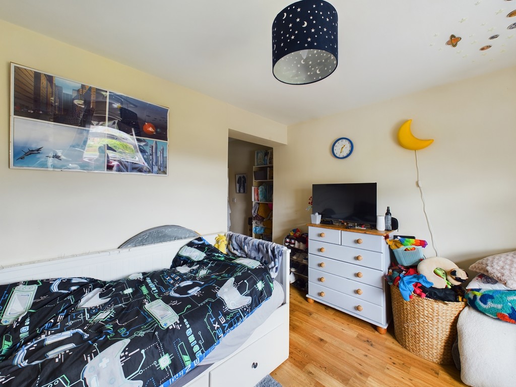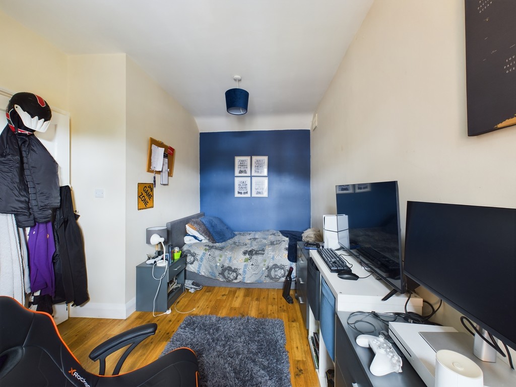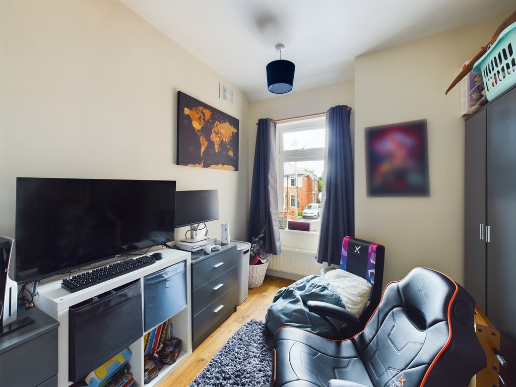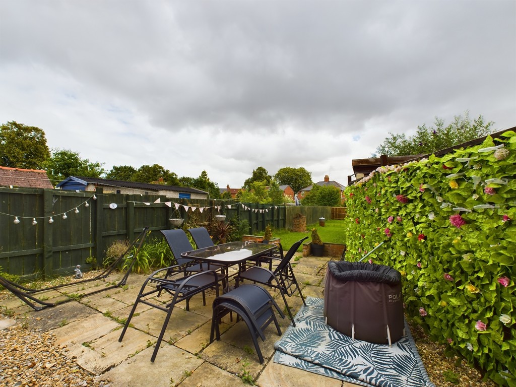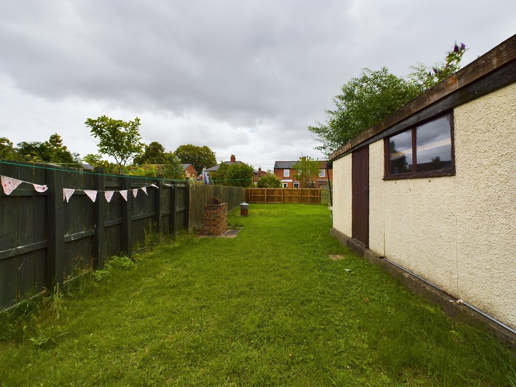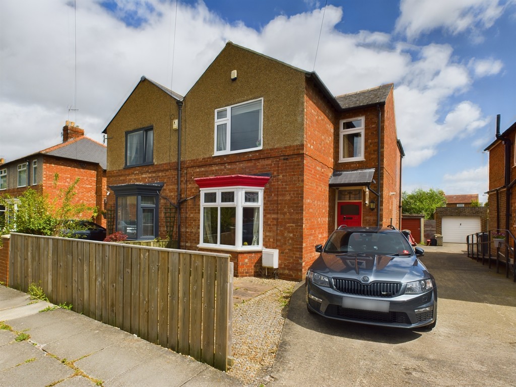Walworth Crescent , Darlington, County Durham
Property Features
- NO CHAIN
- SOUGHT AFTER COCKERTON AREA
- CLOSE TO LOCAL SCHOOLS, SHOPS AND AMENITIES
- TWO RECEPTION ROOMS
- THREE BEDROOMS
- DOUBLE GLAZED
- GAS FIRED CENTRAL HEATED
- GARDENS FRONT AND REAR
- DRIVEWAY AND GARAGE
- CLOSE TO COCKERTON VILLAGE
Property Summary
Full Details
Available with No Chain. This well presented three double bedroom semi detached family home would ideally suit a wide range of buyers. Located within the ever sought after Cockerton area of Town and within close distance to local schools, transport routes and the ever popular Cockerton Village which includes and array of shops, cafes, pharmacy, pubs and local library. The property briefly comprises of; entrance hall, lounge, dining room, kitchen, three bedrooms and family bathroom. Externally there are gardens front and rear, driveway and garage for off road parking and storage.
ENTRANCE HALL With entrance door, feature picture rail, stairs access to the first floor.
LOUNGE With upvc framed double glazed bay window with radiators below, flooring, feature picture rail.
DINING ROOM With upvc framed double glazed french doors opening out onto the rear garden area, built in storage and shelving, storage cupboard to the alcove, feature inglenook fireplace with inset mosaic tiling and hearth.
KITCHEN With a range of fitted base and wall units, glass display cabinets, laminate work surfaces, inset sink unit with drainer and mixer tap, part panelled walls, tiling to splash above the space for a cooker with overhead stainless steel chimney style extractor unit, plumbing for the automatic washing machine, upvc framed double glazed window.
FIRST FLOOR LANDING
BEDROOM ONE With flooring, upvc framed double glazed window, radiator.
BEDROOM TWO With upvc framed double glazed window, radiator, loft access.
BEDROOM THREE With upvc framed double glazed window, radiator.
BATHROOM With a fitted white suite comprising of panel bath with inset shower, wash hand basin, wc, part panelled walls, radiator, upvc framed double glazed window.
EXTERNALLY To the frontage there is a gravelled garden area, shared driveway leading onto the garage and rear garden area, which is laid to lawn, paved seating area and is fence enclosed.

