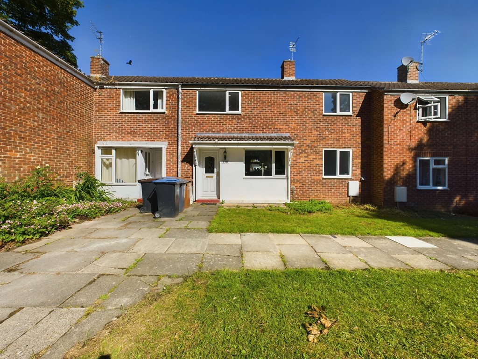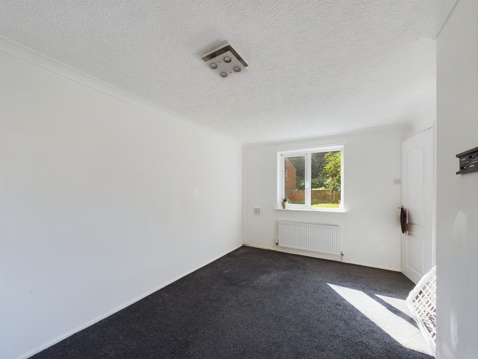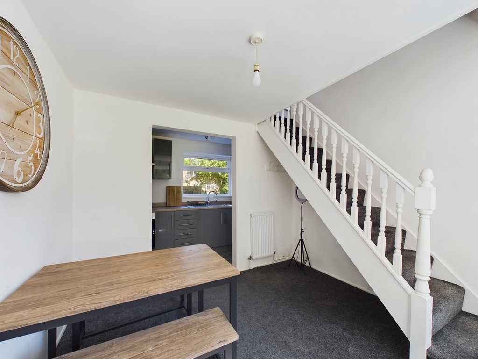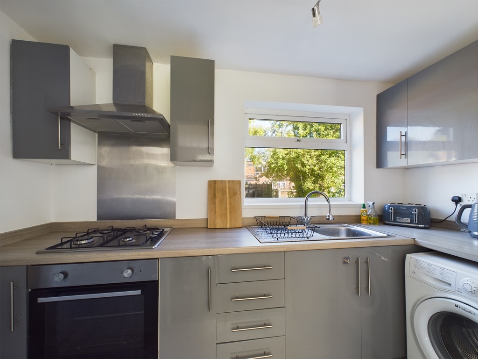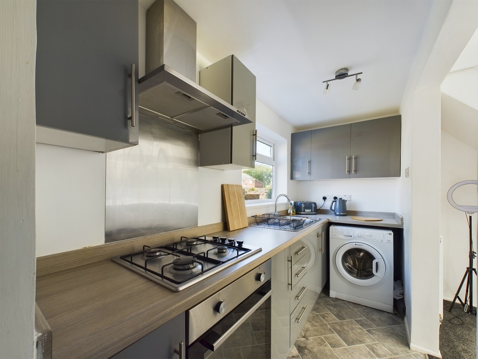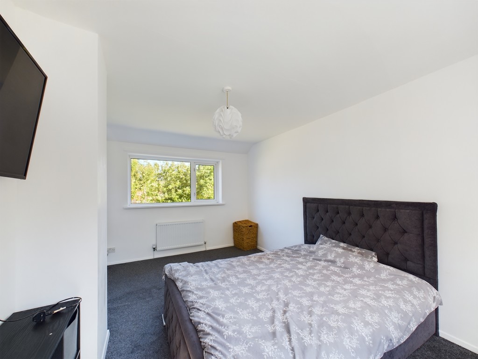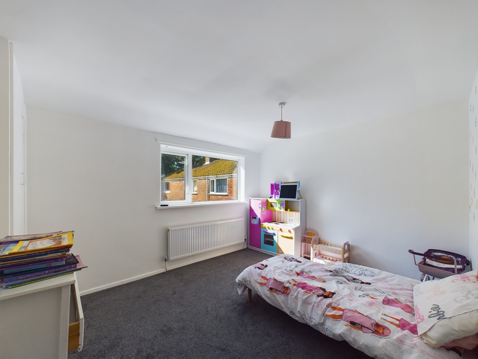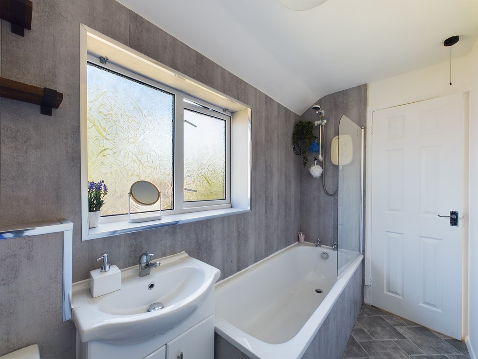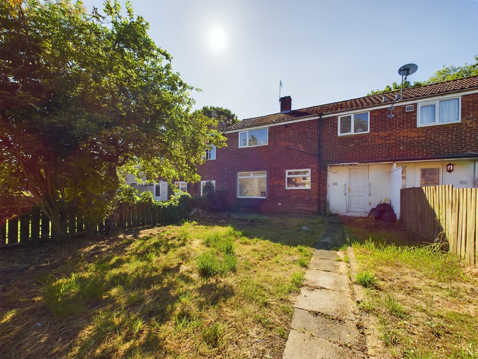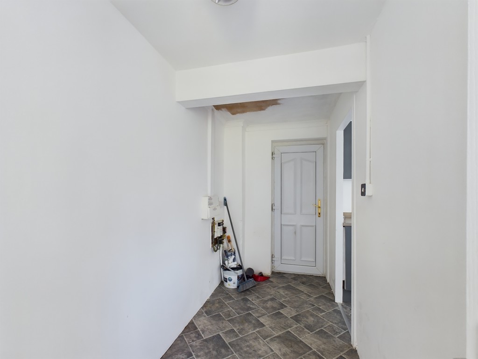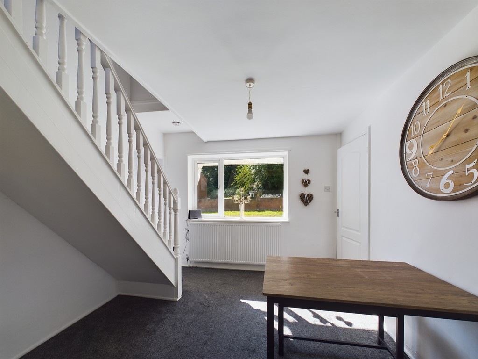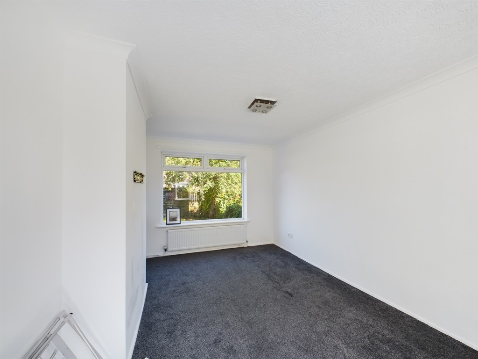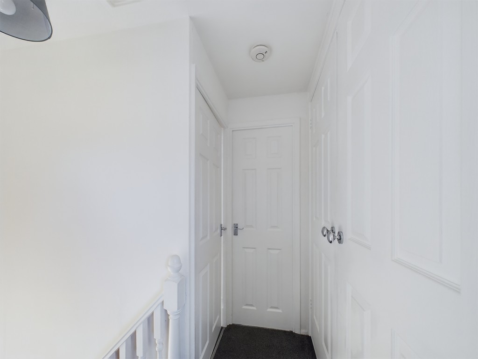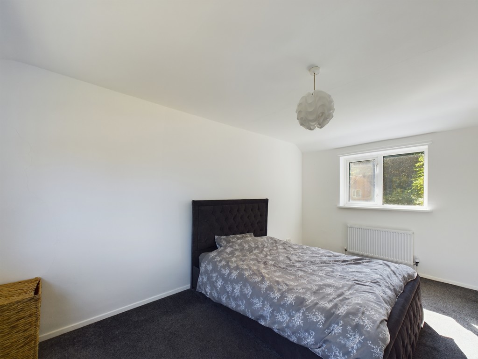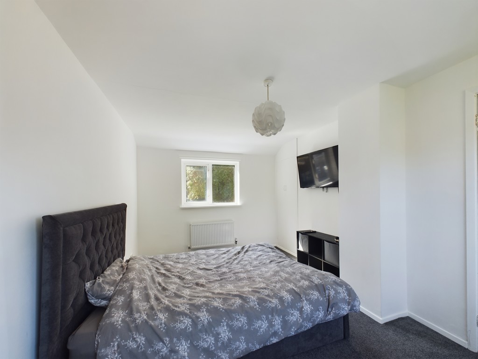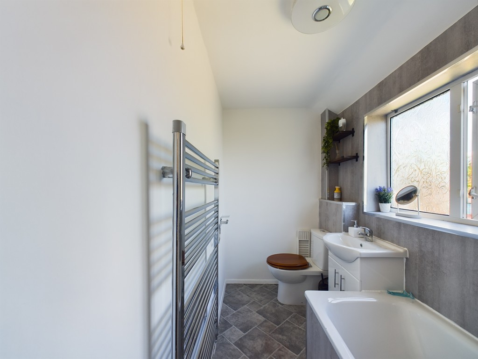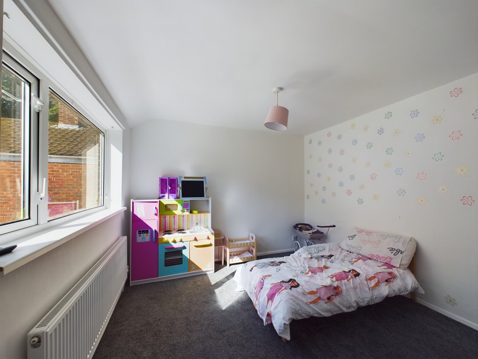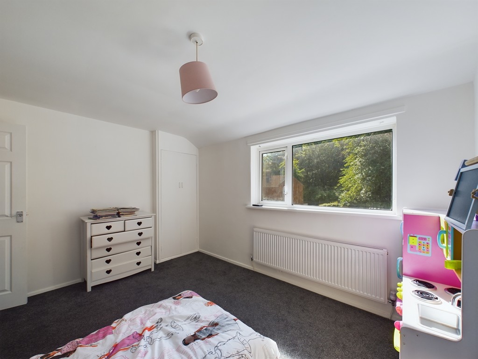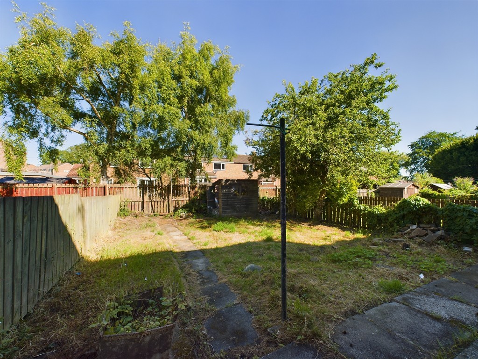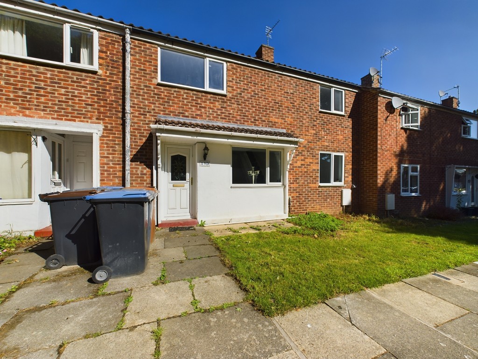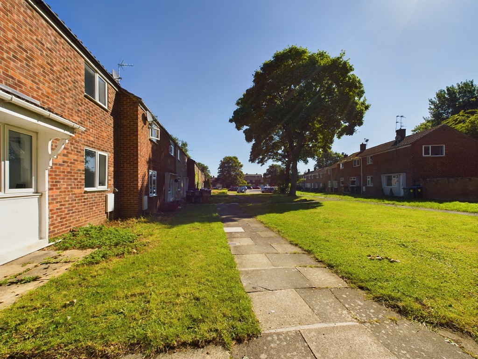Moule Close, Newton Aycliffe, County Durham
Property Features
- NO CHAIN
- POPULAR SIMPASTURE AREA OF AYCLIFFE
- TWO RECEPTION ROOMS
- DOUBLE GLAZED AND GAS CENTRAL HEATED
- TWO DOUBLE BEDROOMS
- GARDENS FRONT AND REAR
- EARLY VIEWINGS ADVISED
Property Summary
Full Details
Located within the ever popular Simpasture area of Newton Aycliffe close to the park and Simpasture Nature woodland walk this two bedroom end of terrace is offered to the market with no chain and viewings are available immediately, situated in a cul de sac location that has a central green area. The property would ideally suit a wide range of buyers including investors and private buyers alike. Briefly comprising of; entrance porch, hall / uitlity area, lounge, dining room, kitchen, two double bedrooms to the first floor and family bathroom. Externally there are garden areas front and rear.
ENTRANCE PORCH Via a upvc framed double glazed door.
HALLWAY / UTILITY With upvc framed double glazed door accessing the rear garden area.
LOUNGE With two upvc framed double glazed windows to the front and rear aspect, two radiators, shelving to alcove.
DINING ROOM With upvc framed double glazed window, two radiators, stairs access to the first floor.
KITCHEN With a range of modern fitted hi gloss grey base and wall units, laminate work surfaces and contrasting splash backs, inset sink unit with drainer and mixer tap, integrated oven and gas hob with overhead stainless steel chimney style extractor, plumbing for the automatic washing machine, upvc framed double glazed window.
FIRST FLOOR LANDING With built in storage cupboards, one housing the gas central heating combination boiler.
BEDROOM ONE With two upvc framed double glazed windows, two radiators, built in robes.
BEDROOM TWO With upvc framed double glazed window, radiator, built in robes / storage.
FAMILY BATHROOM With a fitted white suite comprising of; panel bath with electric shower over, wash hand basin set into vanity, wc, panelled walls to splash and vanity areas, chrome radiator, upvc framed double glazed window.
EXTERNALLY To the frontage there is a lawned garden area, whilst to the rear there is a further fence enclosed garden area which is laid to lawn with paved areas.

