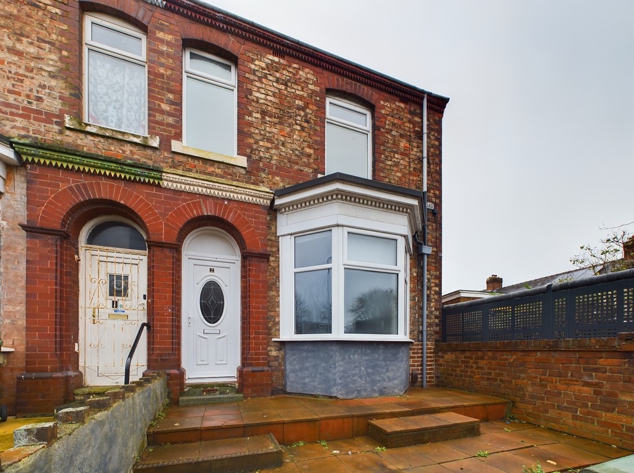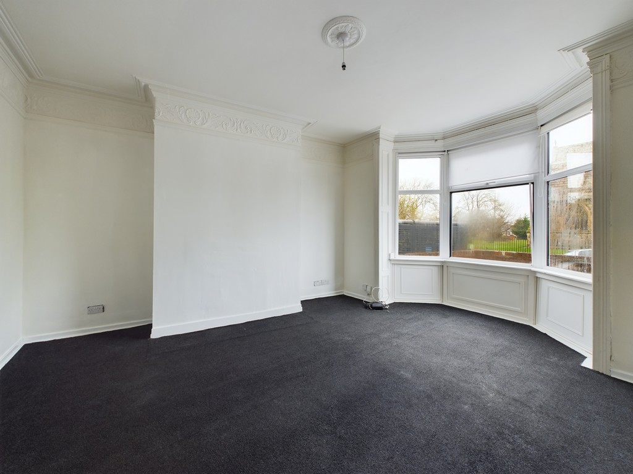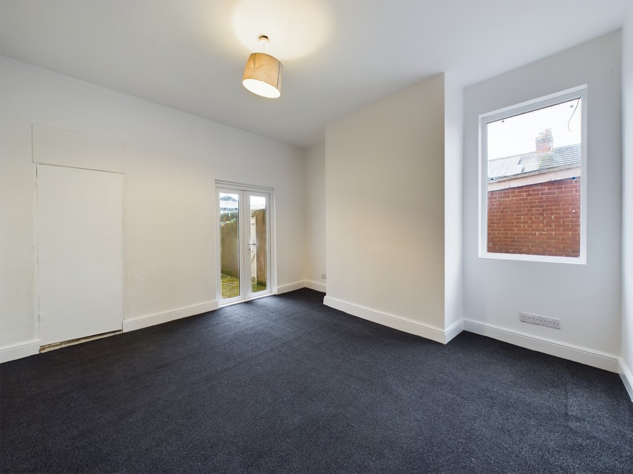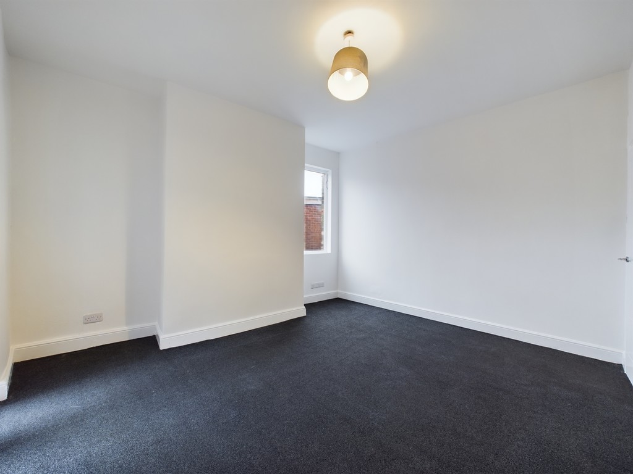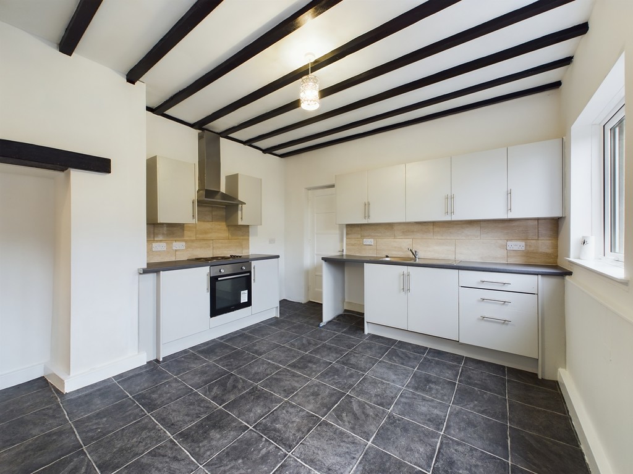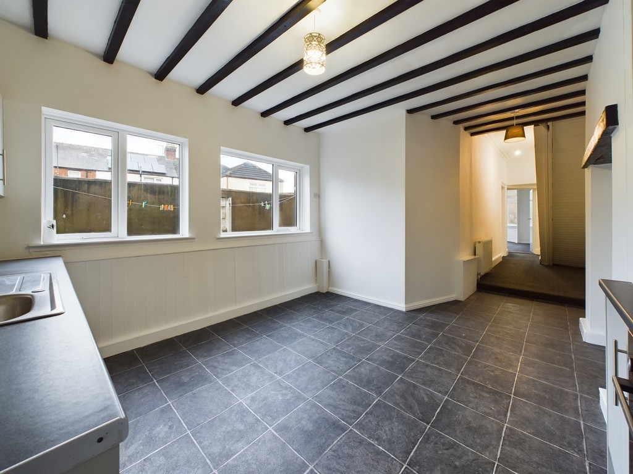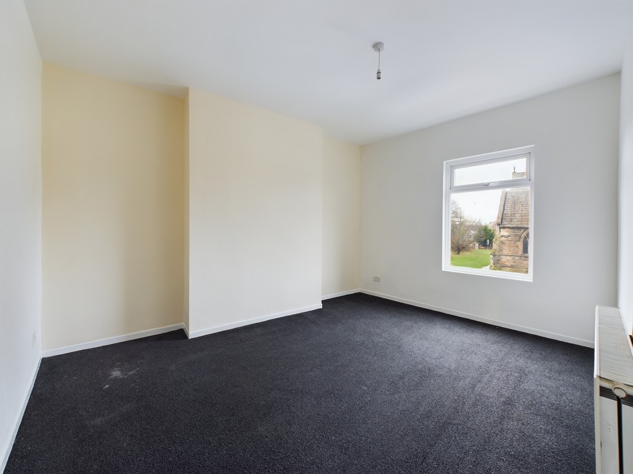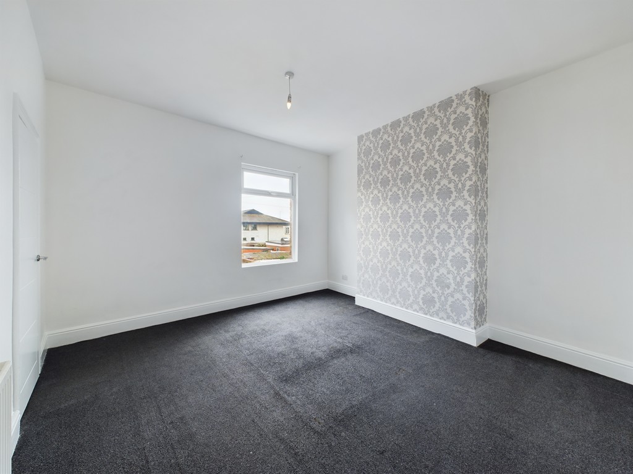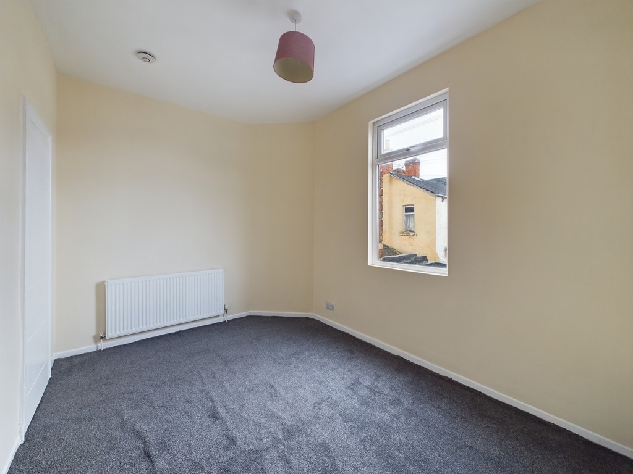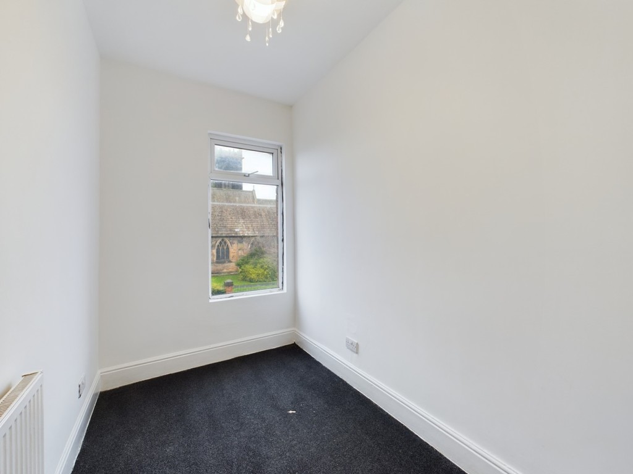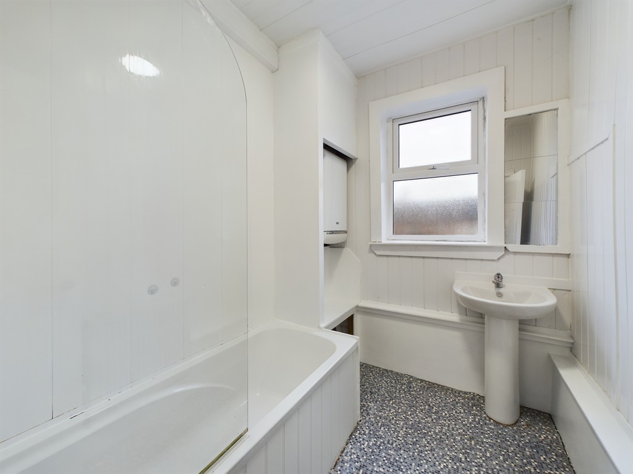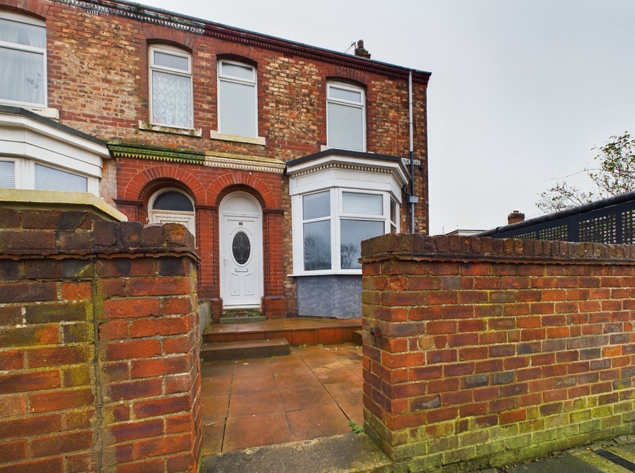Cambridge Road, Thornaby
Property Features
- No onward chain
- Sold with vacant possession
- Spacious rooms throughout
- Two reception rooms
- Kitchen/breakfast room
- Four first floor bedrooms
- Plus store/garage area
- Ideal for landlords, first time buyers or families
Property Summary
Full Details
Substantial property with good sized rooms and further storage area. Conveniently situated near amenities, this home is offered to the market with no onward chain and vacant possession. The property is currently undergoing some minor refurbishment works and would make an ideal purchase for landlords, first time buyers or families and is also situated within close proximity to local shops, schooling and the A66 for commuting.
The property is entered via glazed entry door which opens into the entrance vestibule. From the vestibule there is access to the reception hallway which in turn leads to the ground floor accommodation. There are two good sized reception rooms, the dining room having large cupboard and French doors. The kitchen is again a good sized with fitted units, space for furniture and doorway to the rear store/garage.
To the first floor is landing area which gives access to the first floor accommodation. There are four bedrooms in total, a bathroom and separate w/c.
Externally to the front the property has on street parking together with forecourt. To the rear is an enclosed yard.
ENTRANCE VESTIBULE With glazed entry door and further door leading into the:
RECEPTION HALLWAY Access to the ground floor accommodation.
LIVING ROOM Spacious reception room with bay window to the front.
DINING ROOM Further spacious reception room with storage cupboard and French doors to the rear.
UTLITY ROOM Useful area with window to the side.
KITCHEN/BREAKFAST ROOM Good sized room with fitted units, integrated oven/hob, sink unit, space for appliances, space for dining furniture, two windows to side and doorway to rear.
UTILITY ROOM Further utility room giving access to the rear covered storage area.
COVERED STORAGE Useful additional area to the rear which is covered and used for storage.
FIRST FLOOR LANDING Access to upstairs accommodation.
BEDROOM ONE Double room with window to front.
BEDROOM TWO Double room with window to rear.
BEDROOM THREE With window to rear.
BEDROOM FOUR Window to front.
BATHROOM Fitted with bath with overhead shower and screen, sink and window to side.
W/C Separate toilet with window to side.
EXTERNALLY To the front the property has on street parking together with forecourt. To the rear is an enclosed yard.
GENERAL INFORMATION Council Tax - Band A
Please note all measurements including floorplans are approximate only.

