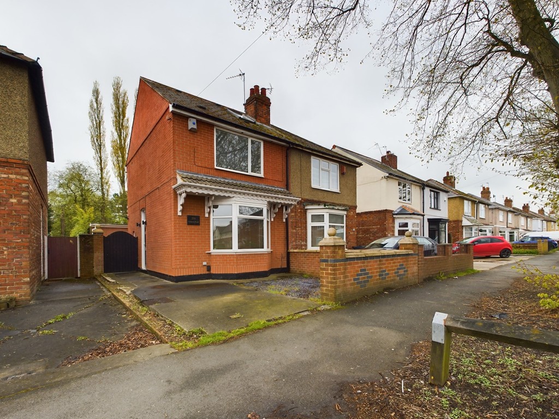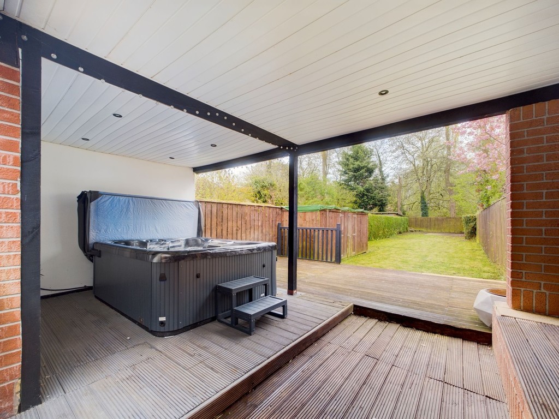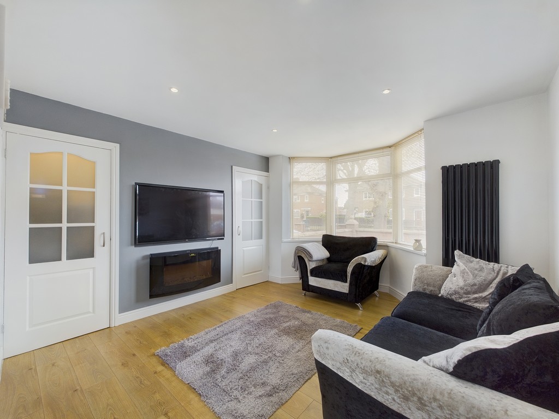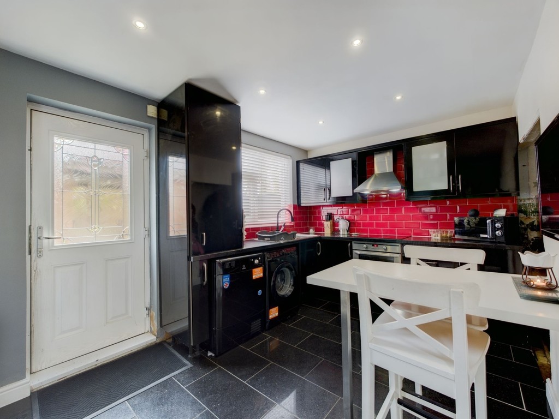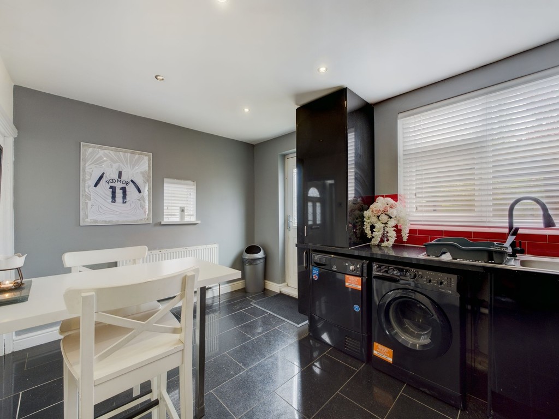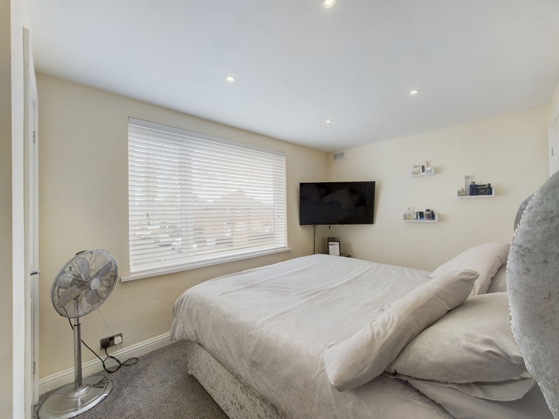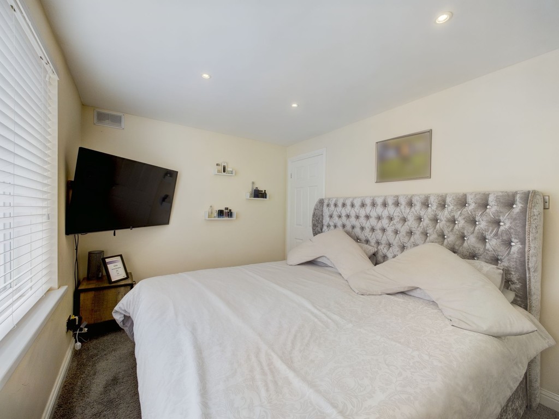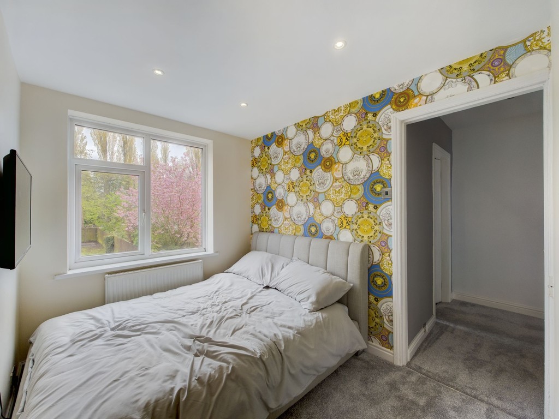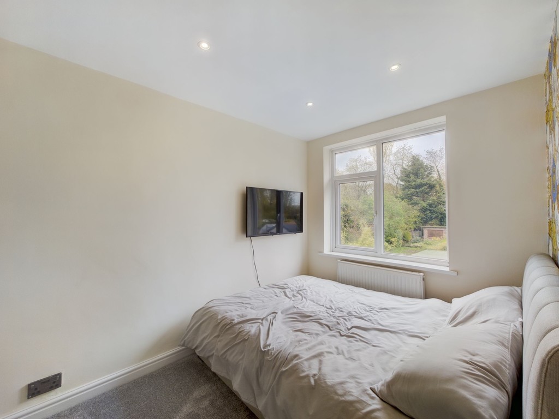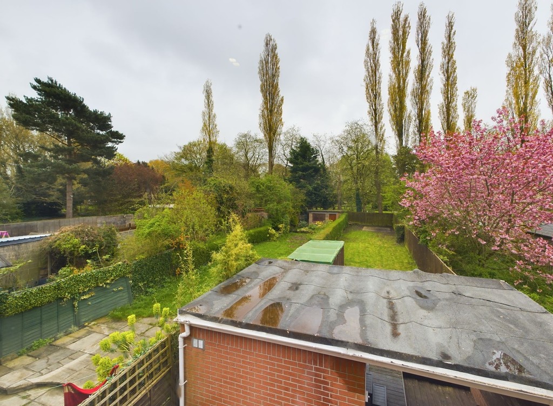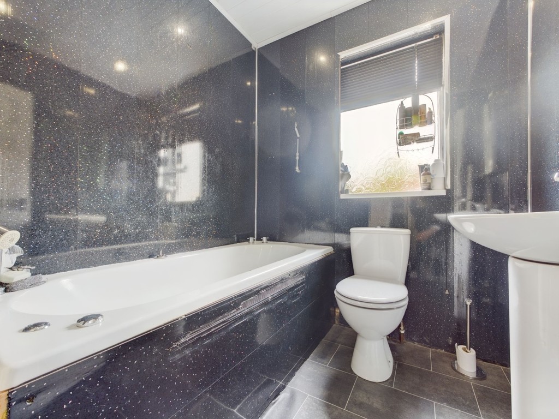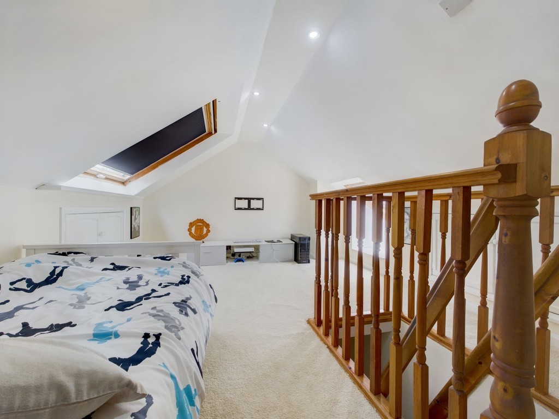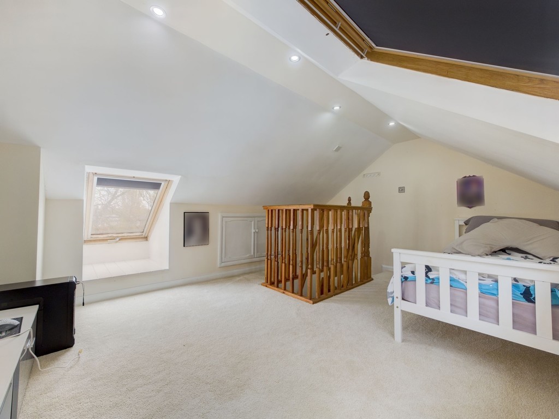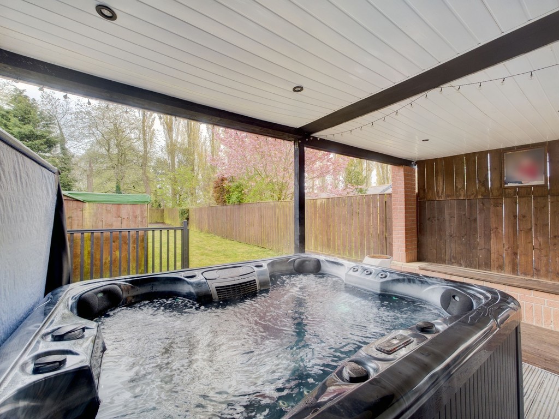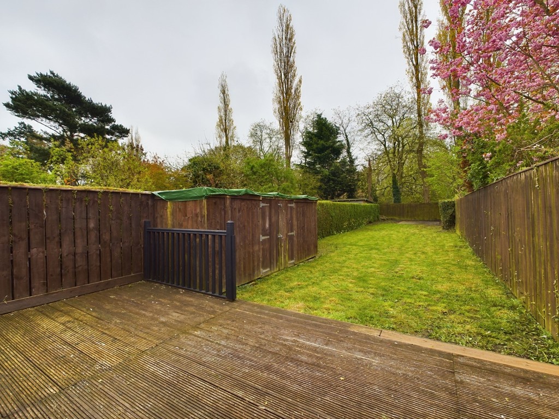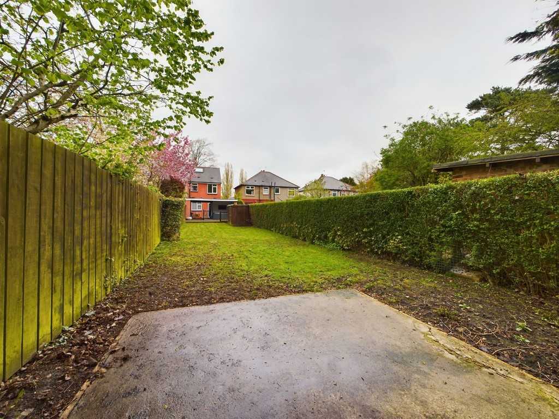Geneva Road, Darlington
Property Features
- No onward chain
- Immaculate throughout
- Spacious living room
- Plus kitchen/breakfast area
- Two first floor bedrooms
- Third second floor bedroom
- Private established rear garden
- Impressive brick built hot tub area
Property Summary
Full Details
Immaculate throughout and having spacious accommodation together with attractive rear gardens and brick built hot tub area is this great family home. Perfectly located in a highly popular residential location within easy reach of local amenities, this home comes to the market in ready to move into condition and with no onward chain.
The accommodation is entered via glazed door which opens into an entrance vestibule. There is a staircase to the first floor and access to a living room and kitchen/breakfast area. The living room is to the front of the property with bay window and built in alcove storage areas. The kitchen is to the rear with fitted units and breakfast bar area.
To the first floor there is a landing area which gives access to two bedrooms, a bathroom and fixed ladder style staircase to the third bedroom. The main bedroom is a large double room to the front, the second bedroom is again a double room to the rear and the bathroom is clad with three piece suite.
The fixed ladder style staircase leads to the second floor bedroom which has Velux windows.
Externally to the front there is a shingle display area with concrete driveway (potential for off street parking) and side gate. To the rear there is fantastic private garden which is mainly laid to lawn with shrubbery and is not directly overlooked. In addition there is also an impressive brick built hot tub area with decking and outdoor television point. Please note the current hot tub is available to purchase via separate negotiation with the vendor.
ENTRANCE VESTIBULE Entered via glazed door with staircase to first floor.
LIVING ROOM With bay window to front and built in storage to the alcoves.
KITCHEN/BREAKFAST ROOM With black gloss units, red metro tiles, integrated oven/hob with extractor above, sink unit, space for appliances, breakfast bar and window and door to rear.
FIRST FLOOR LANDING With glass balustrade to staircase and access to upstairs accommodation.
BEDROOM ONE Good sized double room with storage cupboards and window to front.
BEDROOM TWO Double room with window to rear.
BATHROOM Mainly clad with window to rear and fitted with suite comprising: bath, toilet and sink.
BEDROOM THREE Accessed via fixed ladder style staircase from the first floor landing. With Velux windows.
EXTERNALLY To the front there is a shingle display area with concrete driveway (potential for off street parking) and side gate. To the rear there is fantastic private garden which is mainly laid to lawn with shrubbery and is not directly overlooked. In addition there is also an impressive brick built hot tub area with decking and outdoor television point. Please note the current hot tub is available to purchase via separate negotiation with the the vendor.
GENERAL INFORMATION Council Tax - Band A
Please note:
All measurements including floorplans are approximate only.
The current hot tub in the rear garden is available to purchase via separate negotiation from the current vendor.

