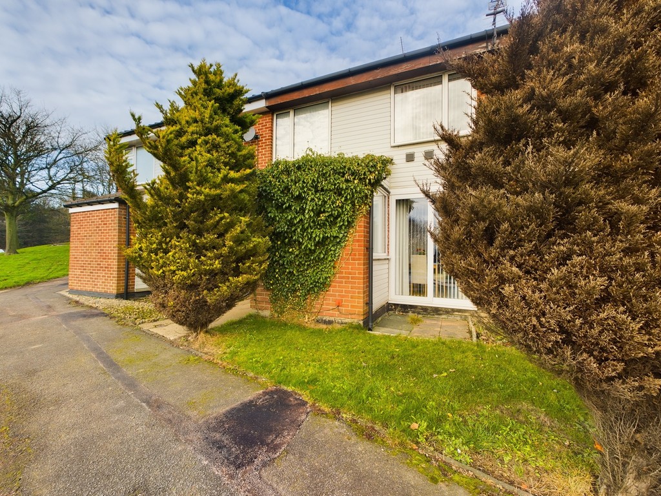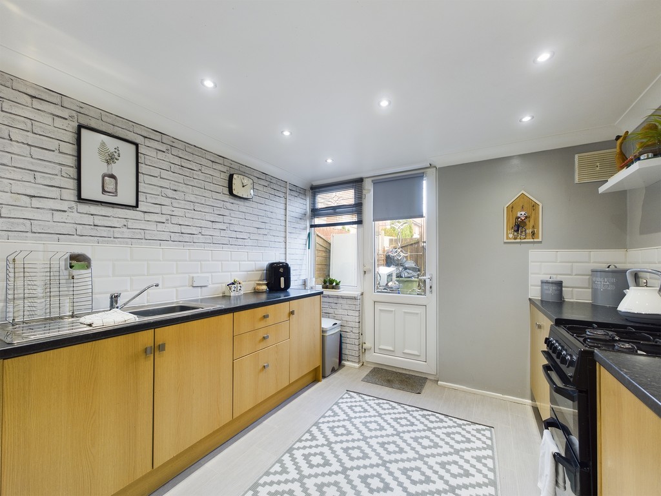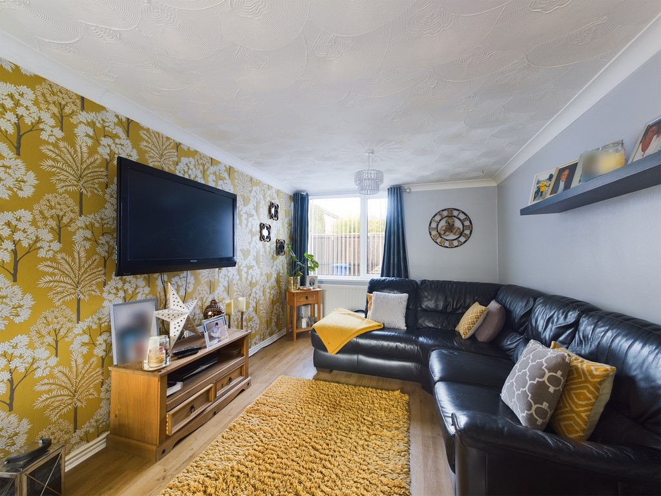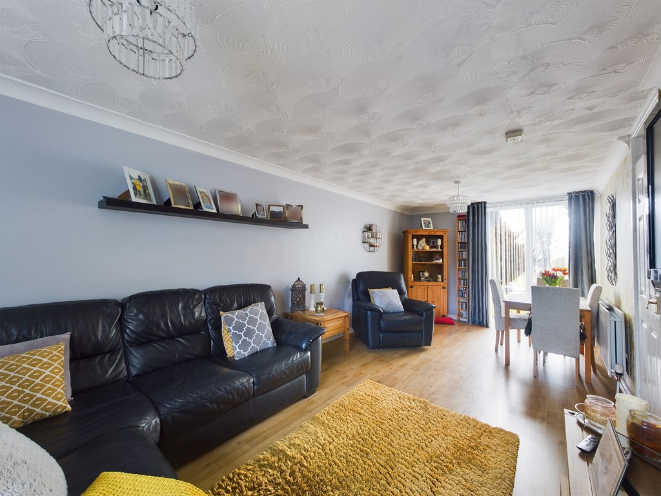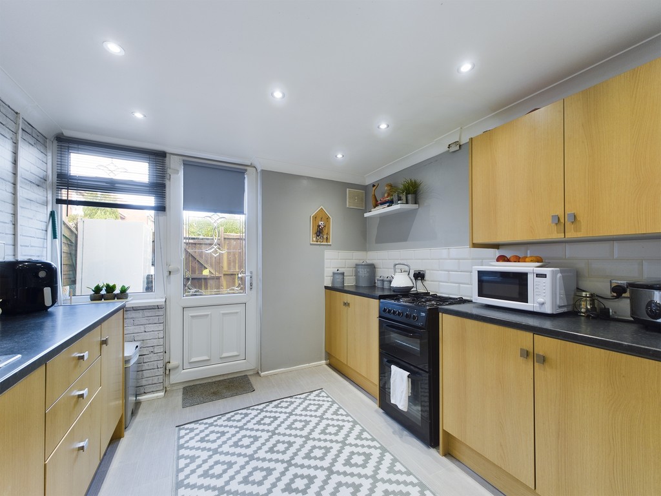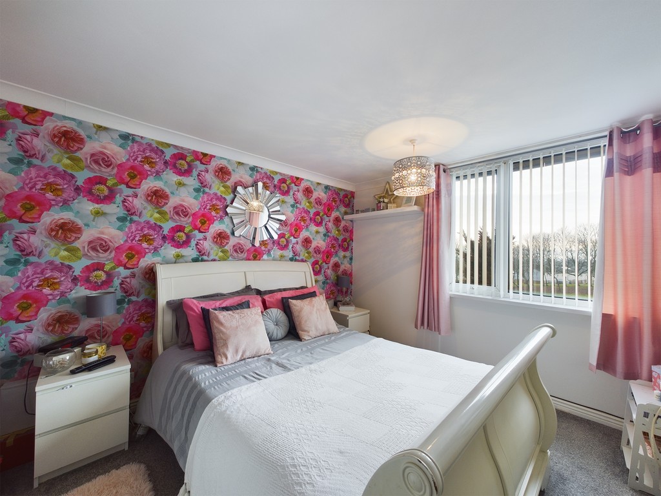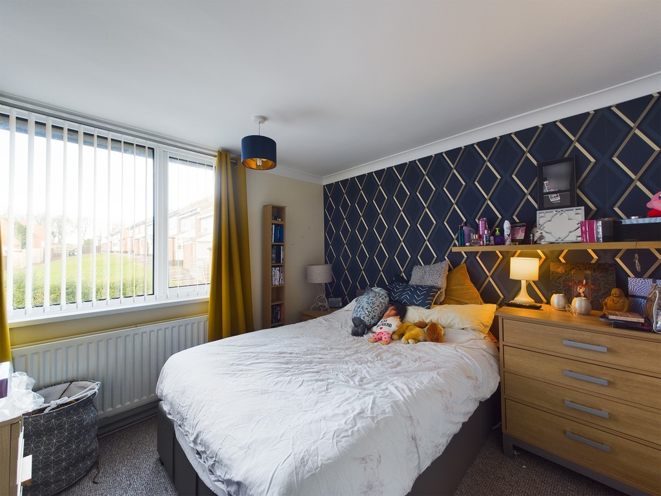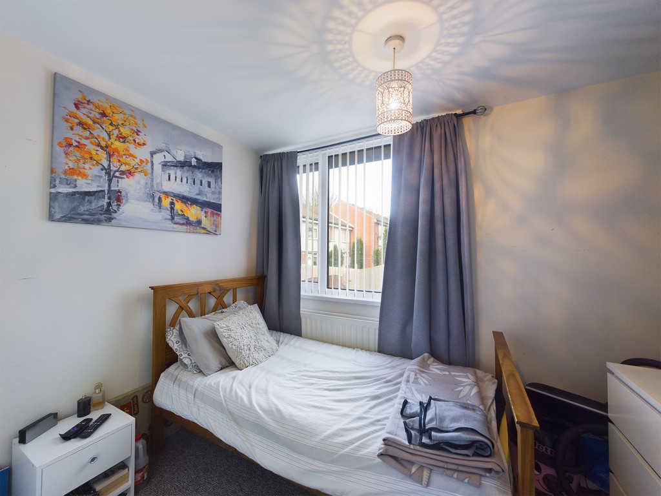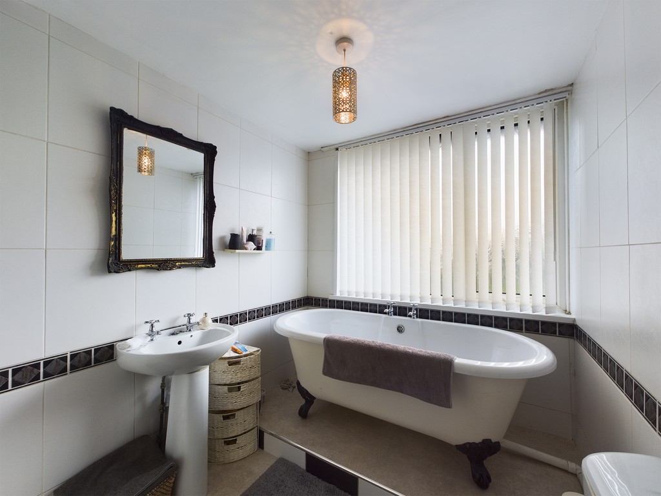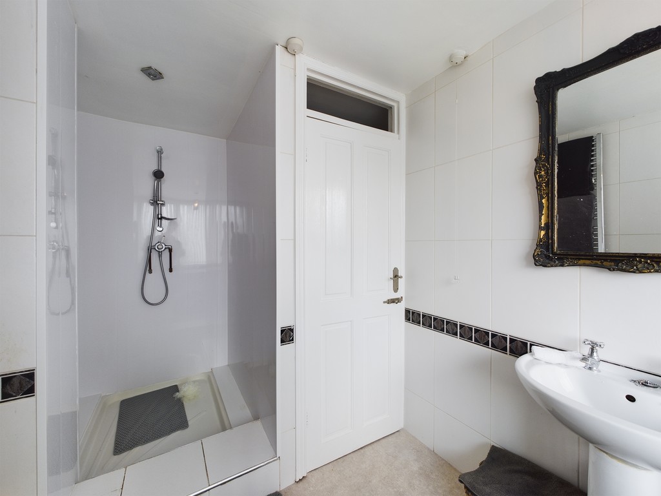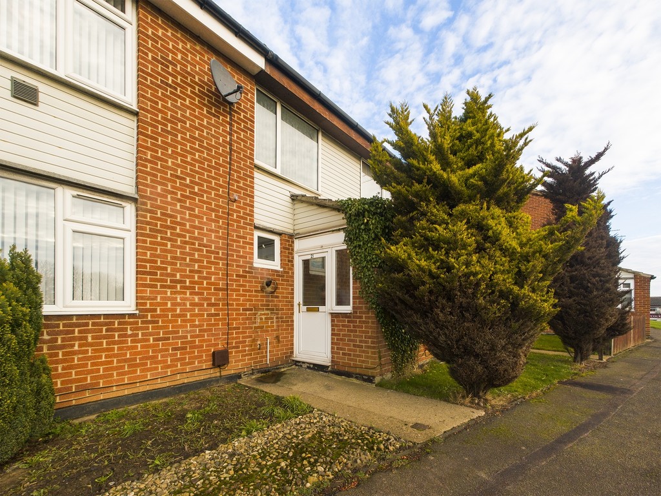Stafford Place, Peterlee
Property Features
- No onwards chain
- Sold with long term tenant in situ
- Spacious living room
- Immaculately presented throughout
- Three bedrooms
- Bathroom with freestanding bath
- Plus separate shower cubicle
- Private rear yard
- Great location
- Close to amenities and town centre
Property Summary
Full Details
Early viewing recommended for this immaculately presented home sold with long term tenant already in situ. Available with no onwards chain and having great sized accommodation throughout, this property is also situated close to local amenities and the town centre and is ideal for landlords and investors.
The property is accessed via pathway to the front. The front door opens into a reception hallway. There is a downstairs toilet and access to the main living room and kitchen. The living room has patio doors to the front and the kitchen is a good size, fitted with units and has door to the rear yard.
To the first floor there is a landing area, three bedrooms and bathroom. The bathroom is particularly spacious and has freestanding bath plus separate shower cubicle.
Outside to the front the property is accessed via walkway. There is a small front garden which is laid to lawn with conifer trees and pathway. To the rear is an enclosed yard.
RECEPTION HALLWAY Glazed entrance door and with staircase to the first floor.
DOWNSTAIRS W/C With window to front and toilet and sink.
LIVING/DINING ROOM 22' 9" x 9' 10" (6.95m x 3.02m) Great sized reception room with window to rear and patio door to the front.
KITCHEN 11' 1" x 9' 10" (3.39m x 3.01m) Good sized room with door and window to rear, spotlights, fitted units, sink unit and space for freestanding cooker and freestanding washing machine.
FIRST FLOOR LANDING With access to upstairs rooms.
BEDROOM ONE 12' 10" x 9' 11" (3.93m x 3.03m) Double room with window to front.
BEDROOM TWO 9' 10" x 10' 2" (3m x 3.1m) Another double room with window to rear.
BEDROOM THREE 9' 6" x 6' 2" (2.92m x 1.89m) Single room with storage cupboard and window to rear.
BATHROOM 7' 11" x 6' 6" (2.42m x 1.99m) Good sized room with freestanding bath, separate walk in shower cubicle, toilet, sink and window to front.
EXTERNALLY Outside to the front the property is accessed via walkway. There is a small front garden which is laid to lawn with conifer trees and pathway. To the rear is an enclosed yard.
GENERAL INFORMATION Council Tax - Band A
Please note all measurements including floorplans are approximate only.

