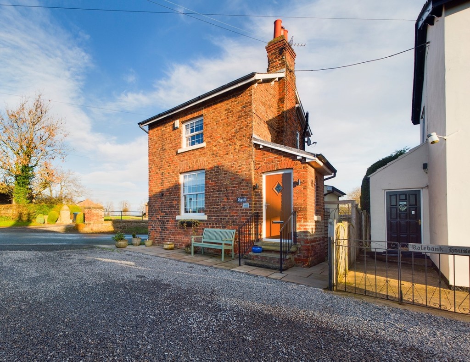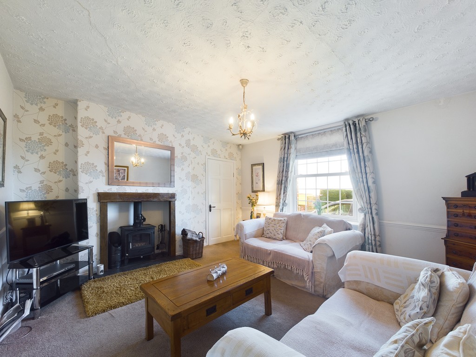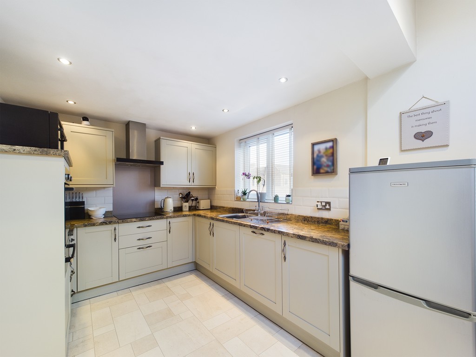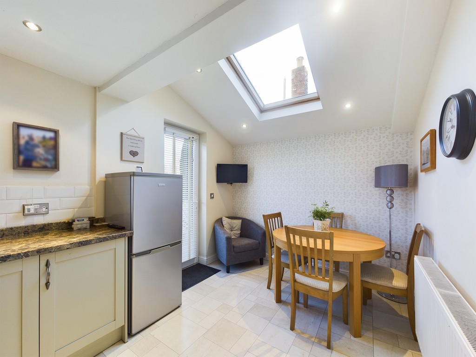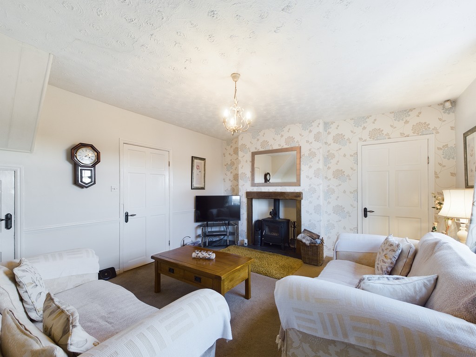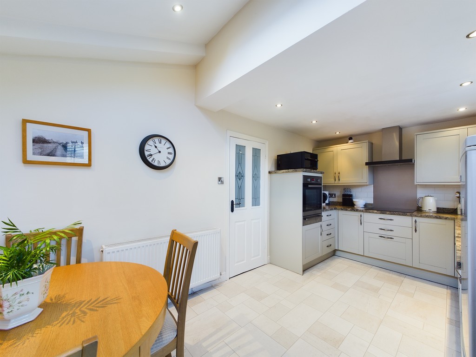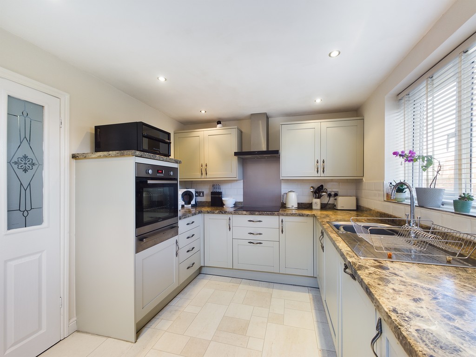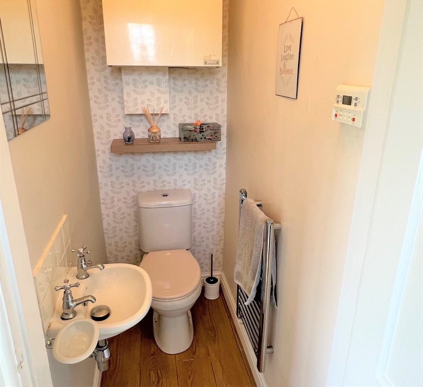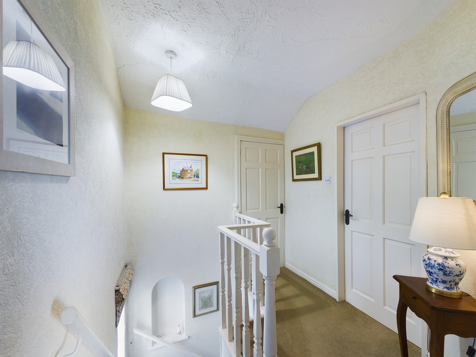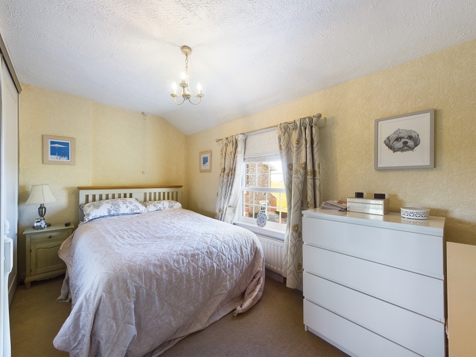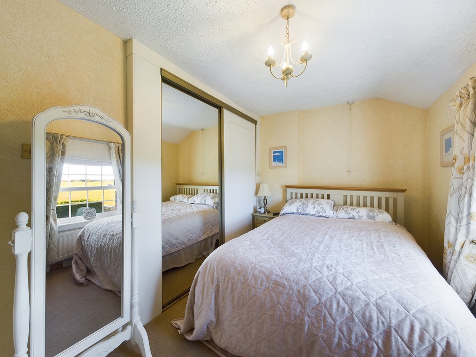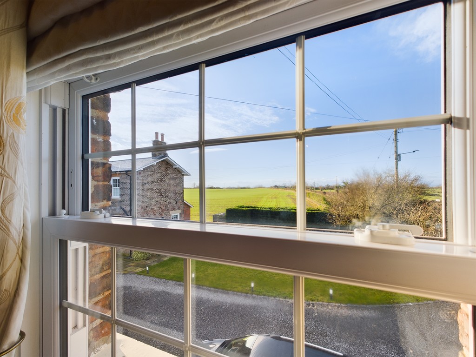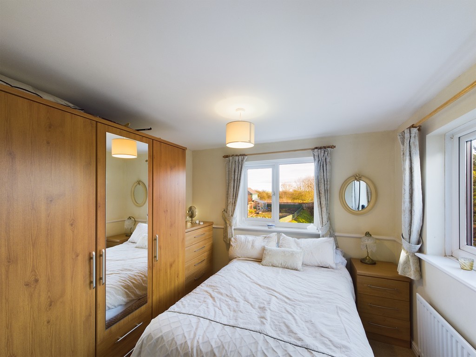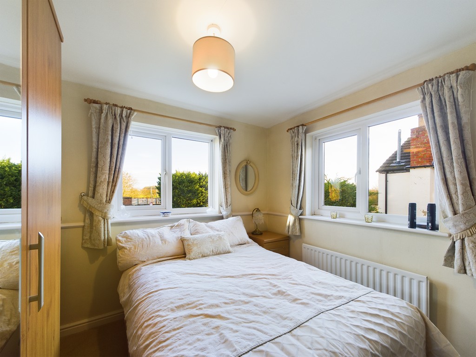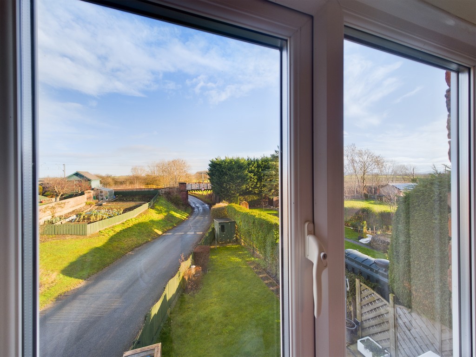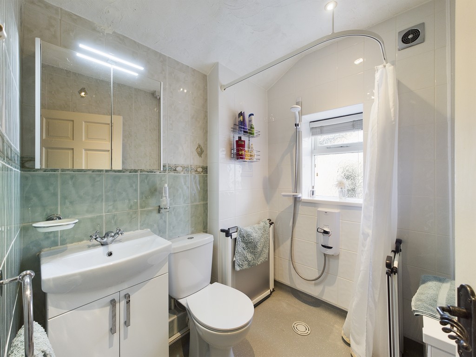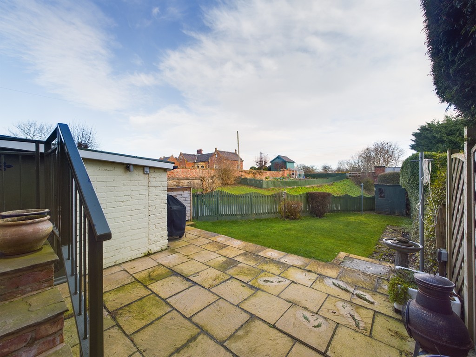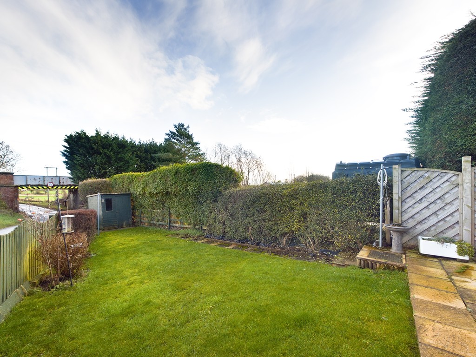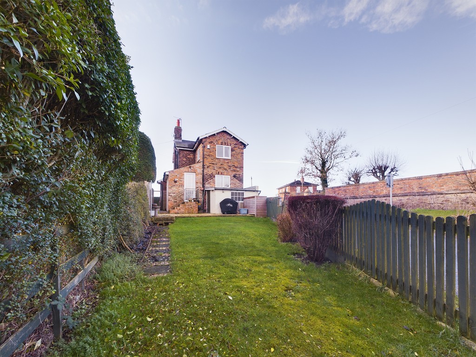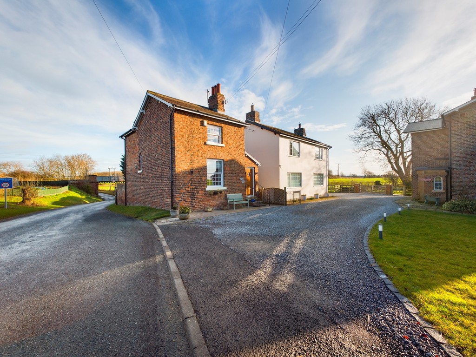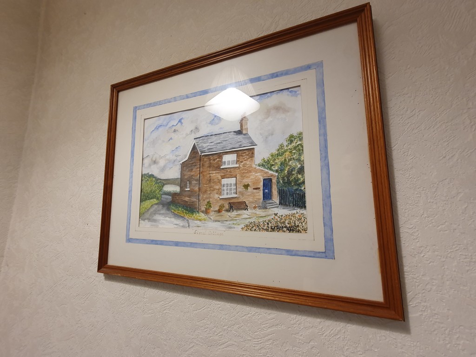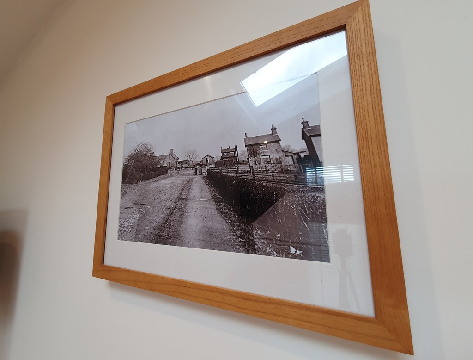Signals, Railway Cottages, East Cowton
Property Features
- For Sale by Modern Auction – T & C’s apply
- Buyers fees apply
- Subject to Reserve Price
- The Modern Method of Auction
- Charming Victorian House
- Two upstairs double bedrooms
- Main shower room
- Private enclosed gardens
- Outdoor utility/storage area
- No onward chain
Property Summary
Full Details
No onwards chain. Charming in appearance and rarely available is this stunning detached Victorian cottage. Within a semi-rural location and having beautiful countryside views, this property is presented to the highest of standards and offers a most unique opportunity to live in this individual home. The property also has a private garden.
The property is accessed to the front via composite door which leads into the entrance vestibule. The vestibule gives access through to a living room which has fuel burning stove and window to the front. There is access to an inner hallway which has staircase and downstairs w/c. To the rear is a spacious kitchen/dining room with fitted units, Velux window and glazed door to the rear.
To the first floor there is a landing area, two bedrooms and shower room. Both bedrooms are double rooms and the shower room is currently configured as a walk in style wet room.
Outside to the front the property has paved area, side gate and steps to the front door. To the rear the garden is enclosed by fencing and has patio area, lawn with shrubbery and steps to the rear door.
In addition there is also a brick built utility/storage area to the rear which has power and plumbing for appliances.
ENTRANCE VESTIBULE Approached via steps leading to the front door, side window and door leading to:
LIVING ROOM Comfortable room with window to the front, understairs storage cupboard and fuel stove with surround and hearth.
INNER HALLWAY With staircase to the first floor.
W/C With toilet and wall mounted sink.
KITCHEN/DINING ROOM Spacious room with fitted country style units, marble effect worktop, integrated hob with extractor above, integrated wall oven, sink with mixer tap, space for fridge/freezer and window to the rear. The dining area has raised ceiling with Velux window and glazed door to the rear.
FIRST FLOOR LANDING With access to the first floor accommodation.
BEDROOM ONE Double room with fitted wardrobes and window to the front.
BEDROOM TWO Double room with two windows.
SHOWER ROOM Currently configured as a walk in style wet room with toilet, sink, walk in shower area with screen and window to side.
EXTERNALLY Outside to the front the property has paved area, side gate and steps to the front door. To the rear the garden is enclosed by fencing and has patio area, lawn with shrubbery and steps to the rear door.
In addition there is also a brick built utility/storage area to the rear which has power and plumbing for appliances.
GENERAL INFORMATION Council Tax - Band B
Please note all measurements including floorplans are approximate only.
AUCTIONEER COMMENTS This property is for sale by the Modern Method of Auction. Should you view, offer or bid on the property, your information will be shared with the Auctioneer, iamsold Limited.
This method of auction requires both parties to complete the transaction within 56 days of the draft contract for sale being received by the buyers solicitor. This additional time allows buyers to proceed with mortgage finance (subject to lending criteria, affordability and survey).
The buyer is required to sign a reservation agreement and make payment of a non-refundable Reservation Fee. This being 4.2% of the purchase price including VAT, subject to a minimum of £6,000.00 including VAT. The Reservation Fee is paid in addition to purchase price and will be considered as part of the chargeable consideration for the property in the calculation for stamp duty liability. Buyers will be required to go through an identification verification process with iamsold and provide proof of how the purchase would be funded.
This property has a Buyer Information Pack which is a collection of documents in relation to the property. The documents may not tell you everything you need to know about the property, so you are required to complete your own due diligence before bidding. A sample copy of the Reservation Agreement and terms and conditions are also contained within this pack. The buyer will also make payment of £300 including VAT towards the preparation cost of the pack, where it has been provided by iamsold.
The property is subject to an undisclosed Reserve Price with both the Reserve Price and Starting Bid being subject to change.
REFERRAL ARRANGEMENTS The Partner Agent and Auctioneer may recommend the services of third parties to you. Whilst these services are recommended as it is believed they will be of benefit; you are under no obligation to use any of these services and you should always consider your options before services are accepted.
Where services are accepted the Auctioneer or Partner Agent may receive payment for the recommendation and you will be informed of any referral arrangement and payment prior to any services being taken by you.

