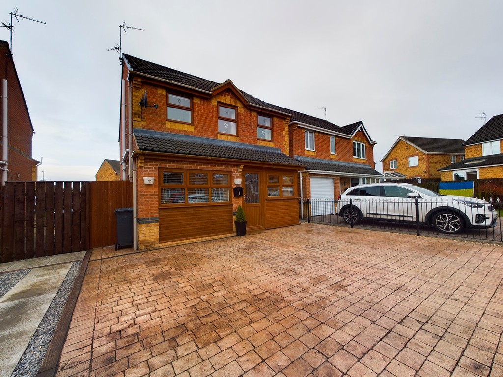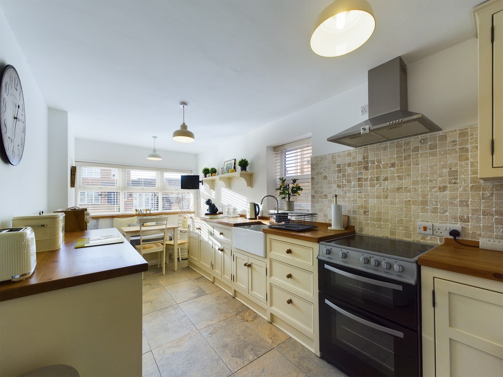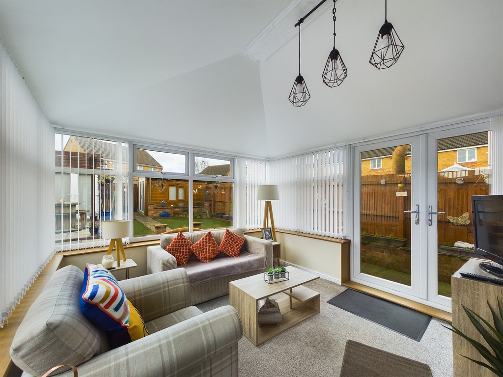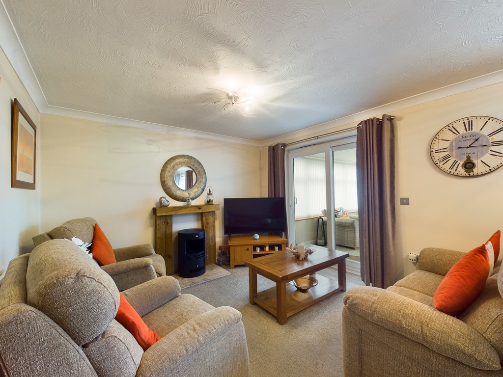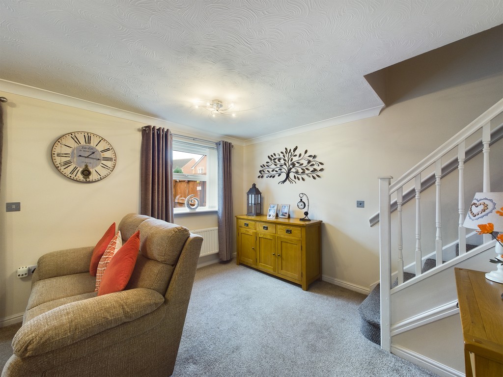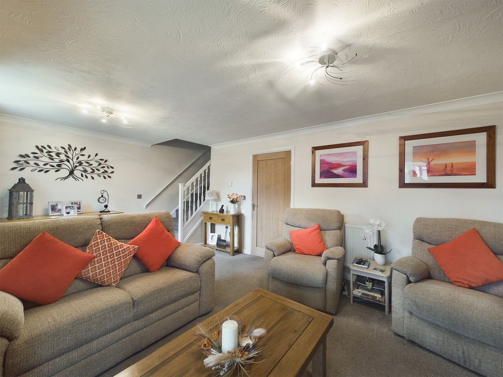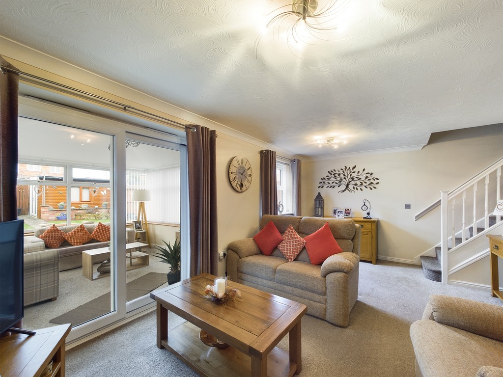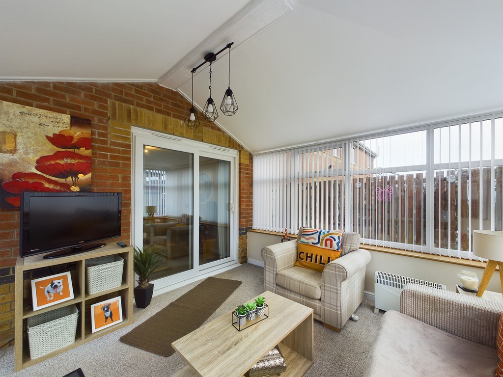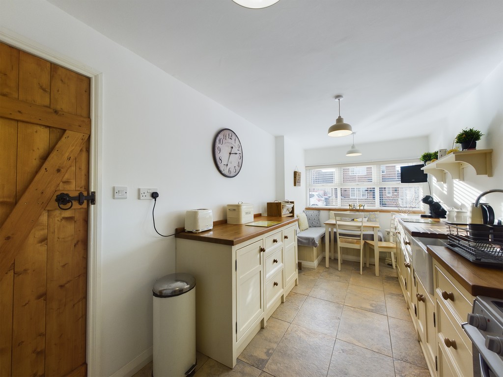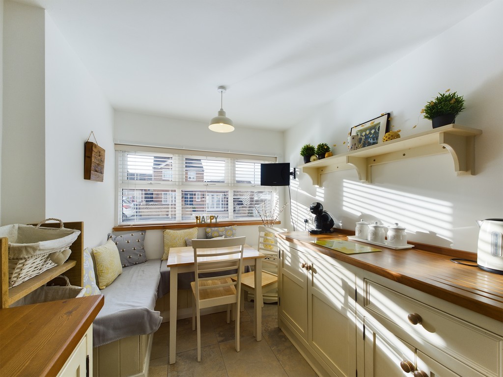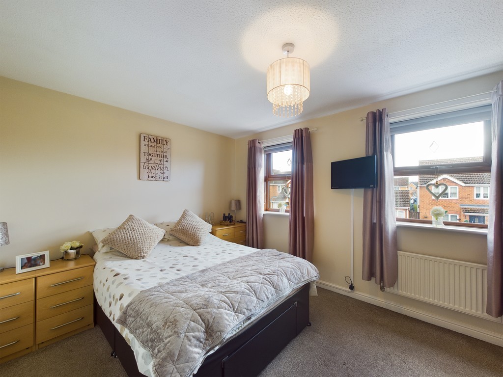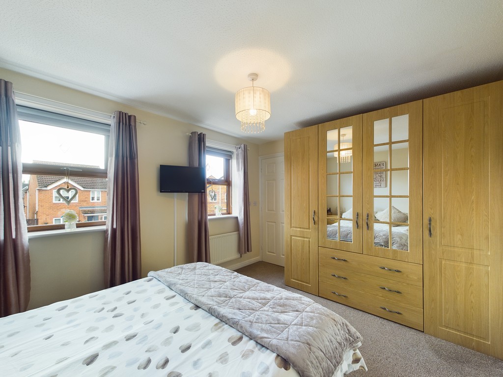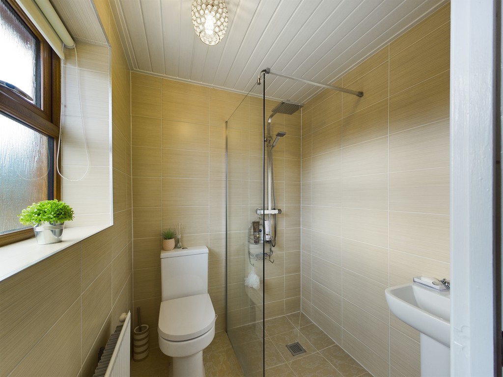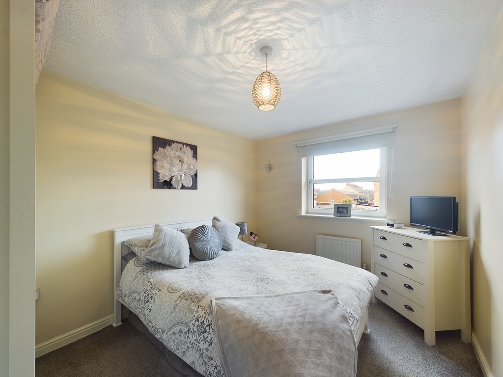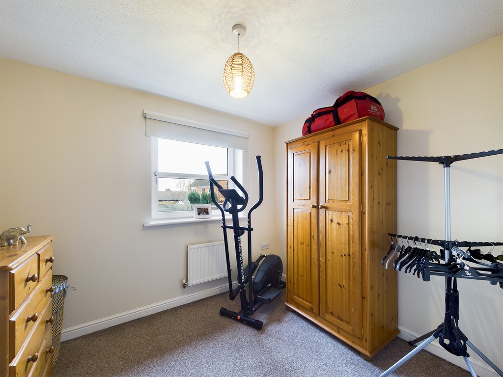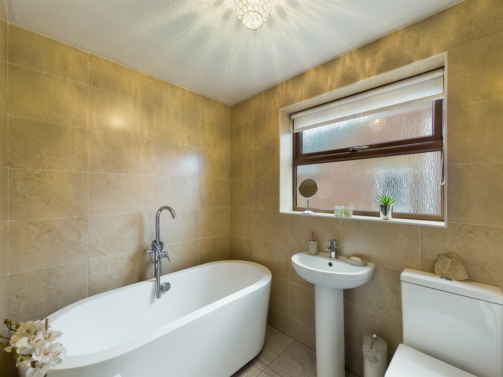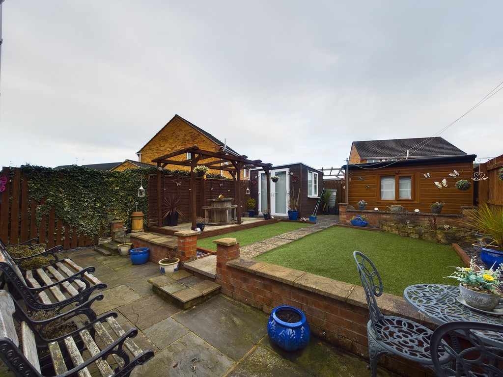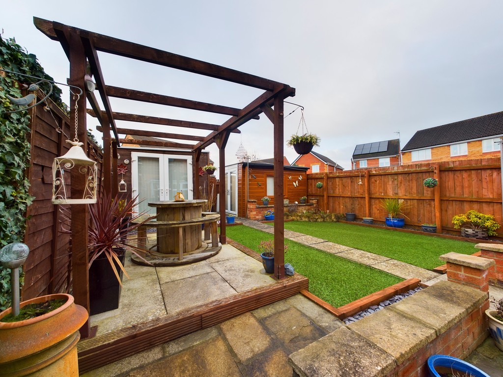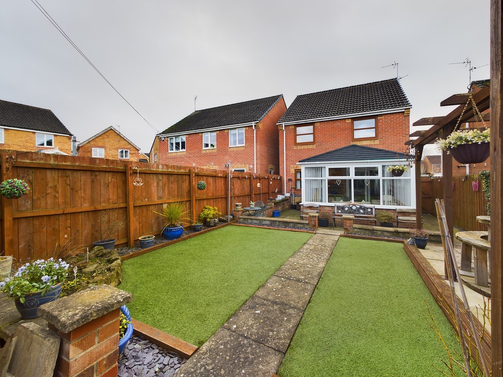Primrose Drive, Shildon
Property Features
- Immaculate family home
- Sought after development
- Additional conservatory
- Upgraded kitchen and bathrooms
- Plus utility room
- Three bedrooms
- Ample off street parking
- Attractive rear garden
- Two outdoor storage units
- Viewing high recommended
Property Summary
Full Details
Immaculate throughout and upgraded by the current owners to include spacious sun room and refitted kitchen and bathrooms is this beautiful family home. Offering spacious and comfortable accommodation, this home is situated within a sought after location, on the Redworth Park estate and is ideal for first time buyers and family purchasers.
The accommodation is entered via glazed front door which opens into the front porch. There is access to the main reception hallway which allows access to the ground floor accommodation. To the front is a beautifully fitted kitchen with country style units and window seating area. There is also a spacious utility room and downstairs w/c. To the rear is a good sized living room with staircase to the first floor and patio doors opening into a conservatory. The sun room is brick built with tiled roof and makes for a great additional entertaining or living area.
To the first floor there is a landing area with storage cupboard, three bedrooms and main bathroom. The master bedroom has the benefit of an en-suite shower room which has been refurbished and includes walk in style shower. The second double bedroom is situated to the rear along with the third single bedroom. The main bathroom has been refurbished to include a stylish suite with freestanding bath.
Externally to the front the property has ample off street parking and side gate. The garden to the rear is enclosed with patio area, raised pergola and seating area, astro turf area and two useful outdoor storage units both with access via French doors.
ENTRANCE PORCH Glazed entrance door and further doorway leading into:
RECEPTION HALL Allowing access to the ground floor accommodation.
KITCHEN Beautifully refurbished room with window to the front and fitted with country style units, wood effect worktop, space for freestanding cooker, extractor above, Belfast sink, wall shelves and fitted seating area.
UTILITY ROOM Spacious and useful room with window to front, fitted units including sink unit, plumbing for automatic washing machine and space for appliances.
W/C With toilet and wall mounted sink with tiled splashback.
LIVING ROOM Great sized main reception room with oak fireplace, window to the rear, staircase to the first floor and patio doors leading into the:
SUN ROOM Partially glazed and brick built with tiled roof, an excellent additional reception room or entertaining space overlooking the rear gardens.
FIRST FLOOR LANDING With storage cupboard and access to upstairs accommodation.
BEDROOM ONE Good sized double room with two windows to the front.
EN-SUITE Refurbished and fully tiled with window to front, toilet, sink and walk in style shower area with glass screen.
BEDROOM TWO Double room with window to the rear.
BEDROOM THREE Single room with window to the rear.
BATHROOM Full refurbished and fully tiled with window to the side, toilet, sink and style freestanding bath with taps.
EXTERNALLY To the front the property has a paved area allowing for ample off street parking. The rear gardens are enclosed and provide an attractive space for entertaining and relaxing. There is a patio area, raised seating area with pergola, pathway with astro turfed areas and two useful storage units, both with access via French doors.
GENERAL INFORMATION Council Tax - Band B
Please note all measurements including floorplans are approximate only.

