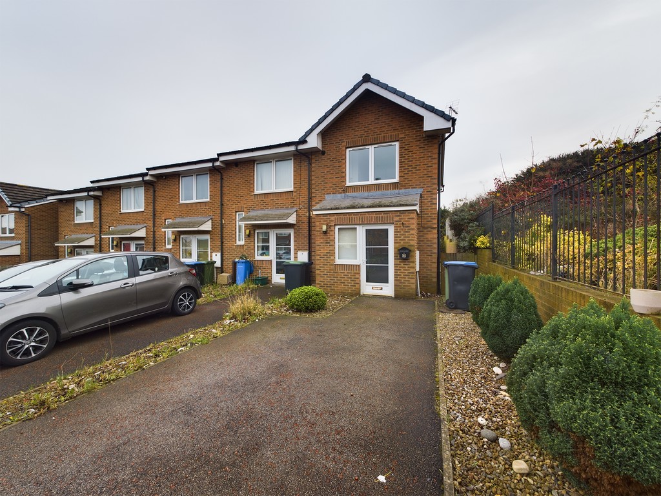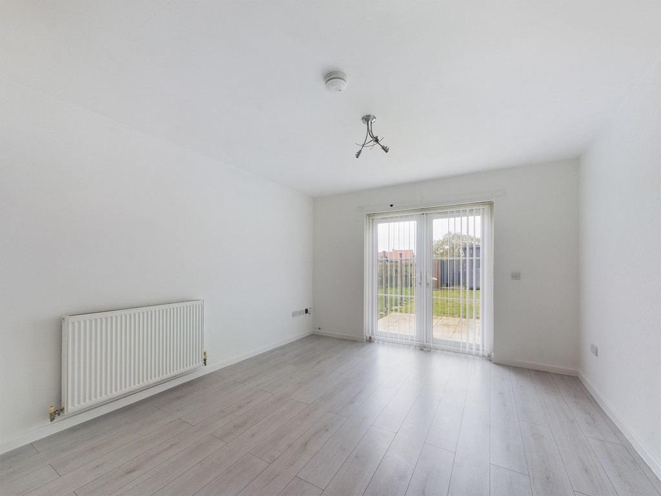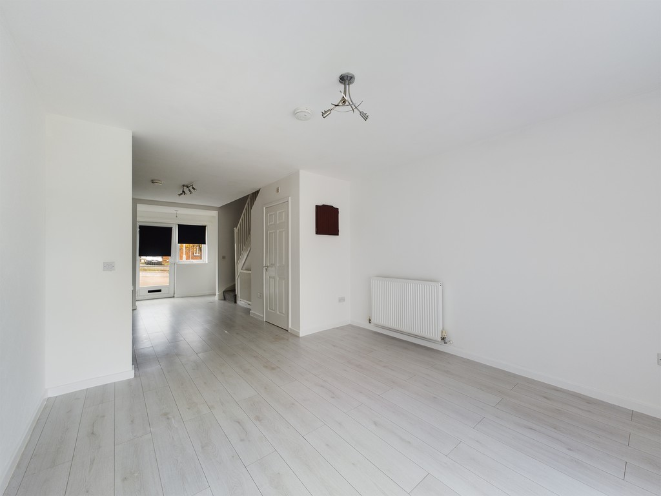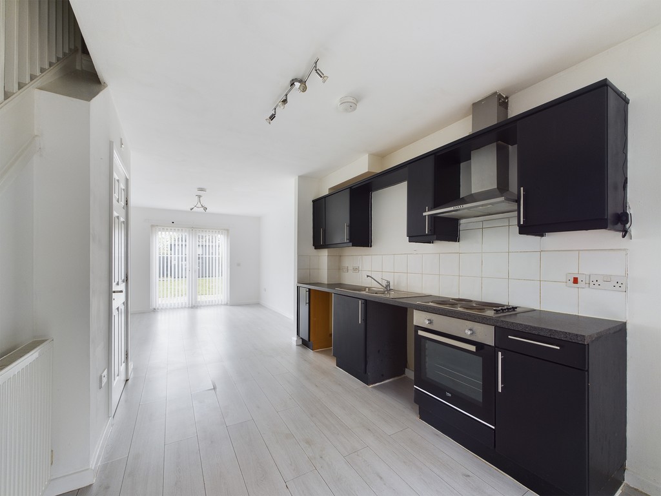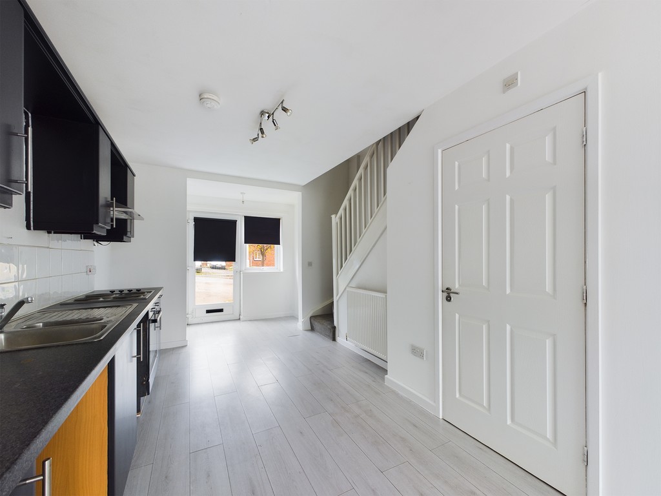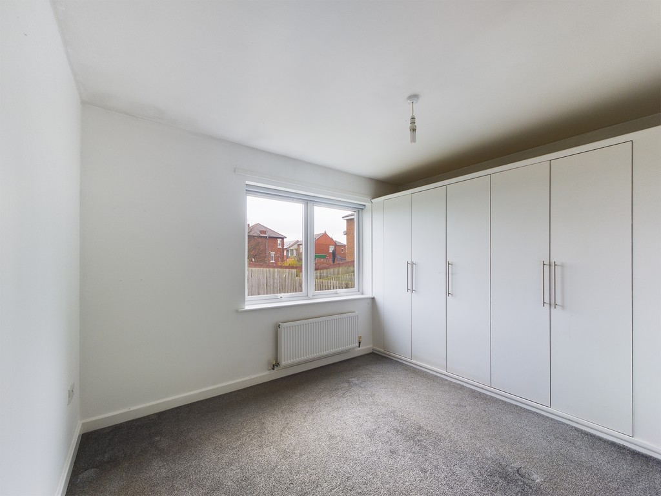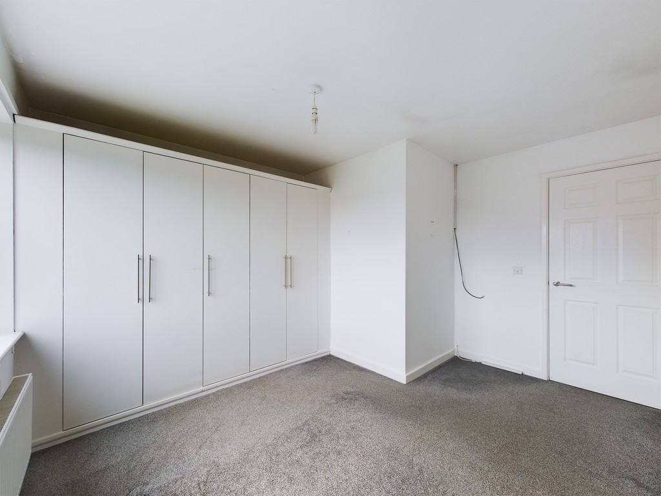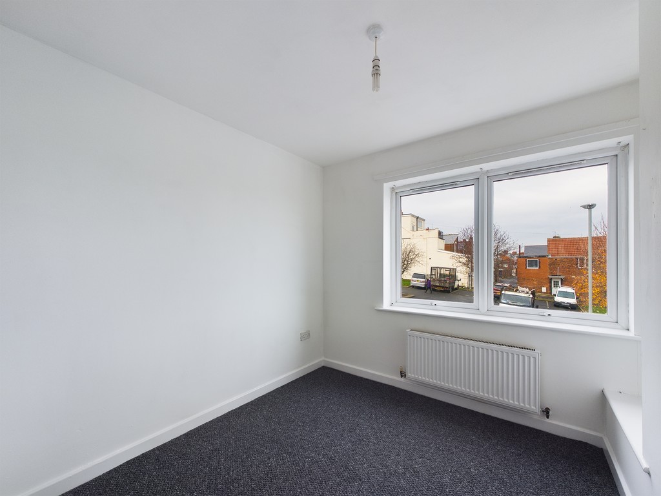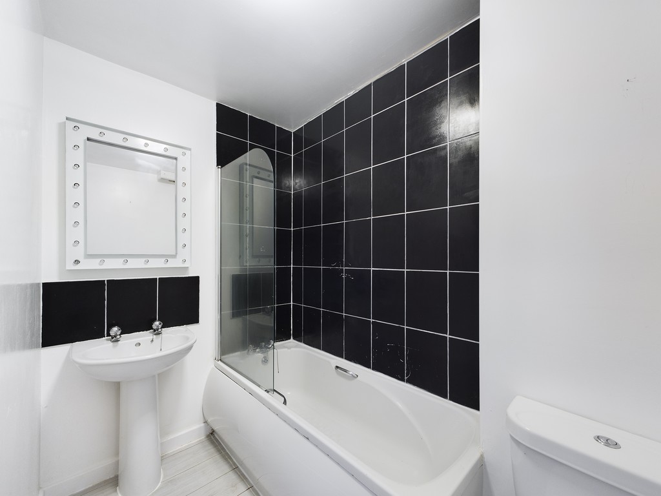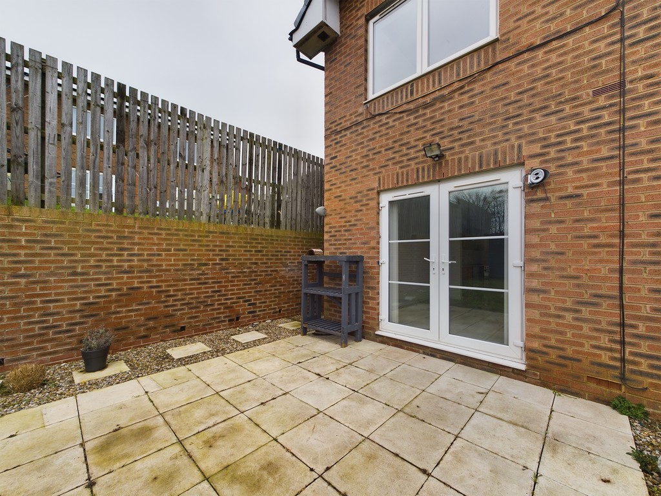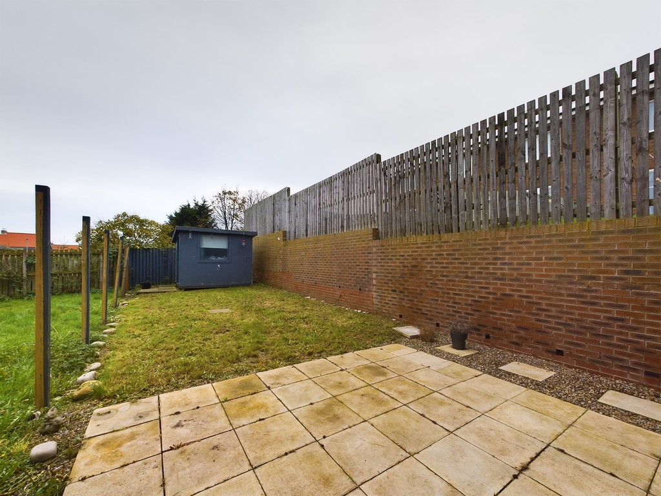Eloise Close, Seaham
Property Features
- No onwards chain
- Very reasonably priced
- Off street parking
- Plus private rear garden
- Open plan living accommodation
- Two bedrooms
Property Summary
Full Details
Modern end link style property within a great location close to shops and amenities. Being very reasonably priced and available with no onwards chain, this home is ideal for investors and first time buyers. The property is in good condition and also has the benefit of off street parking and private garden.
The property is entered via glazed door which opens into a vestibule area. The accommodation is open plan and comprises of kitchen area with staircase, downstairs w/c and living room with French doors to the rear.
Upstairs there are two bedrooms and bathroom. The main bedroom has integrated wardrobes.
Externally to the front the property has off street parking with side gate. To the rear is a good sized garden which is mainly laid to lawn with patio and shed.
ENTRANCE VESTIBULE Entered via glazed door and open plan leading into the:
KITCHEN With staircase to first floor and fitted with black gloss units. Open plan leading into the:
LIVING ROOOM Ample space for furniture and French doors to rear garden.
W/C With toilet and sink.
FIRST FLOOR LANDING With access to first floor accommodation.
BEDROOM ONE With window to rear and integrated wardrobes.
BEDROOM TWO With window to front and storage cupboard.
BATHROOM Partially tiled and fitted with suite comprising toilet, sink and bath with overhead shower.
EXTERNALLY There is a driveway to the front with side gate and rear garden which is mainly laid to lawn with shed.
GENERAL INFORMATION Council Tax - Band A
Please note all measurements including floorplans are approximate only.

