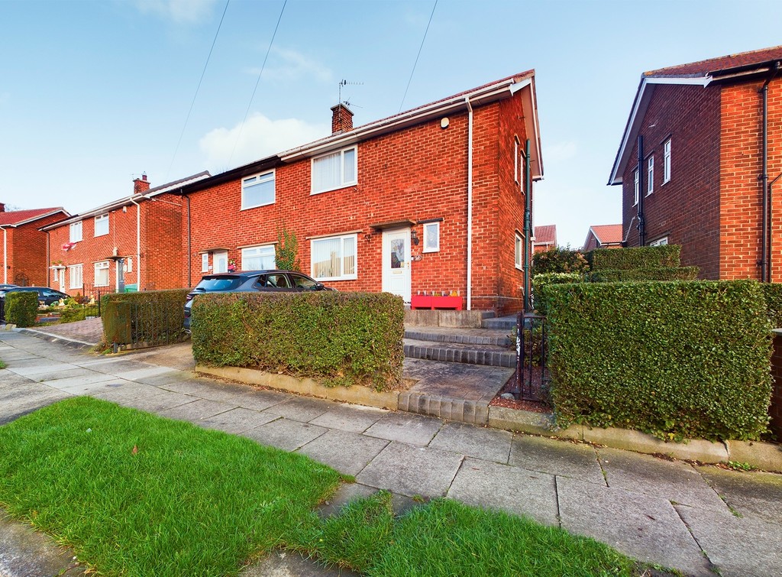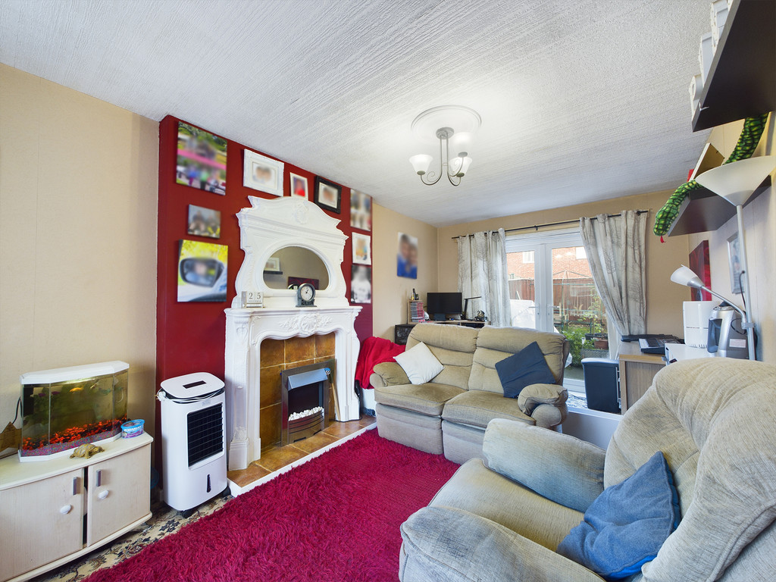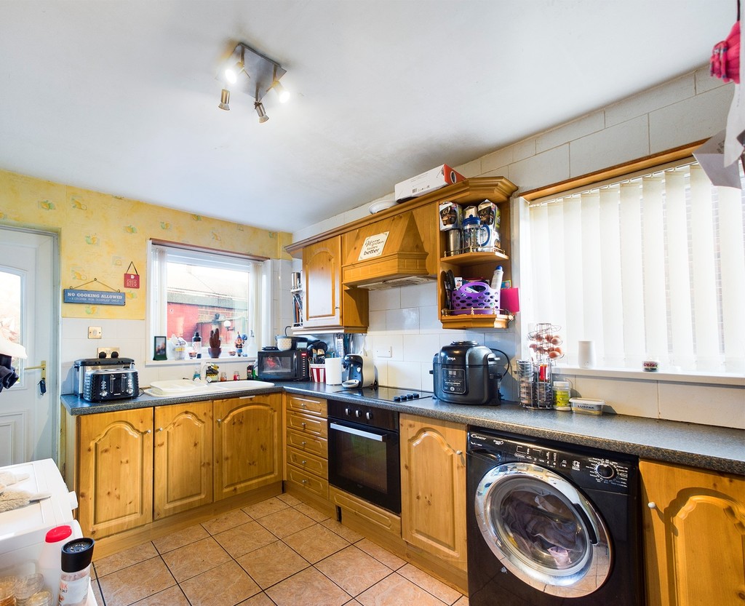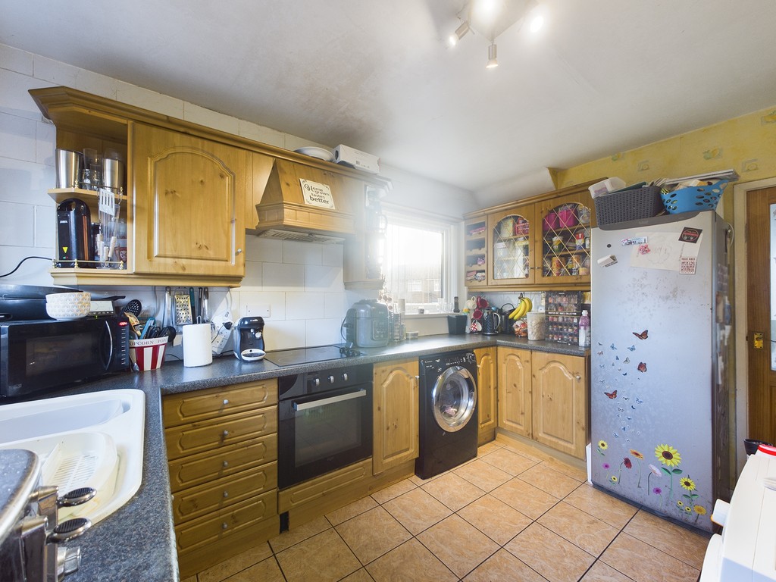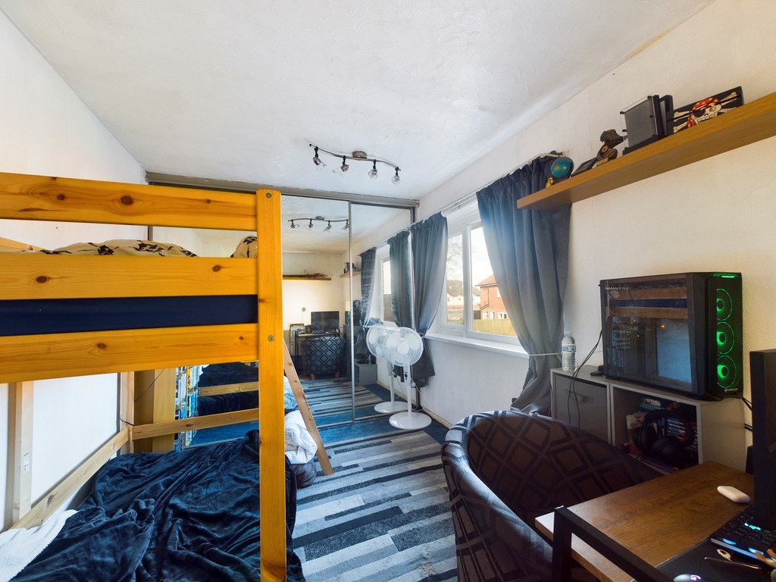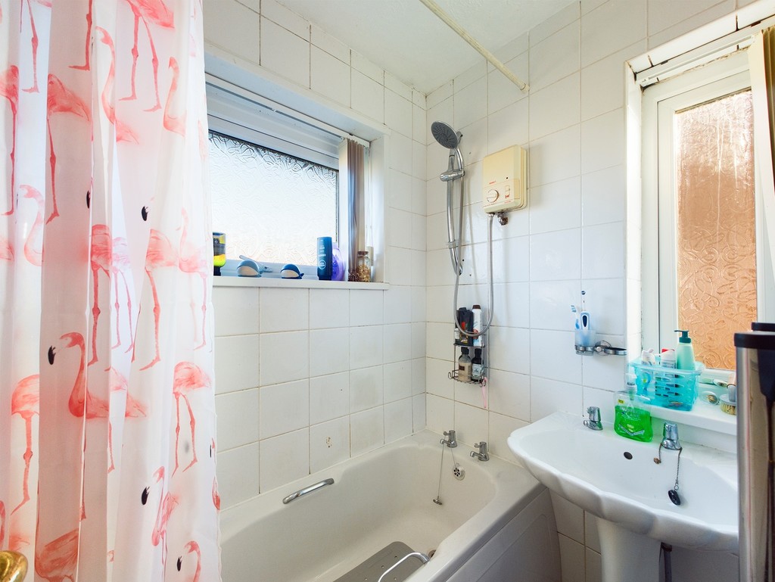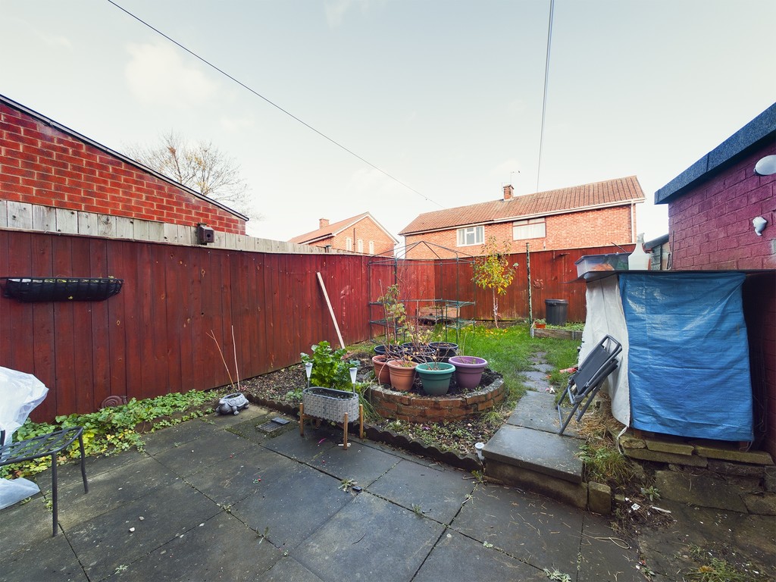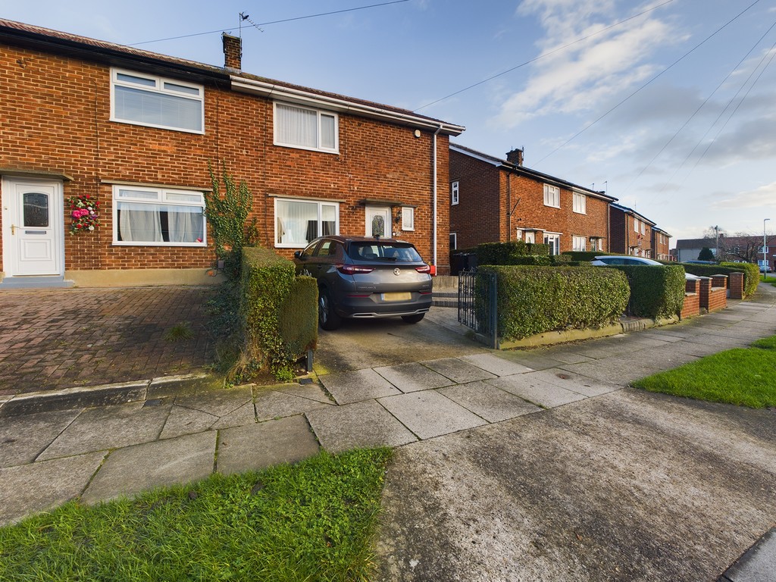Gilsland Crescent, Darlington
Property Features
- NO CHAIN
- Ideally would suit a wide range of buyers
- Good sized living room
- Separate kitchen
- Two bedrooms
- Off road parking
- Enclosed rear garden
- Close to local schools
- Close to local amenities
- Direct bus route into town centre & access to A66
Property Summary
Full Details
Perfectly positioned within this sought after road in Springfield, this home comes to the market with no onwards chain. Being an ideal purchase for a wide range of buyers and investors alike. With off street parking and private enclosed garden. It is also within close proximity to local schools, supermarkets and bus routes directly into the centre and neighbouring towns towards the A66.
The accommodation is entered via glazed front door which leads into the hallway. From the hallway there is access to a great sized living room which has French doors to the rear. There is also access to a separate and spacious kitchen with space for dining furniture and door to the rear.
The staircase from the hallway leads to the first floor which allows access to two spacious bedrooms, bathroom and separate toilet w/c.
Outside to the front the property has on road parking as well as off road parking. There is a hardstanding driveway area with steps to the property, hedging and side gate. To the rear the property has patio area and is lawned with brick built outhouse.
ENTRANCE HALL 5' 8" x 9' 8" (1.75m x 2.97m) With staircase to first floor and access to ground floor accommodation.
LIVING ROOM 18' 10" x 10' 1" (5.76m x 3.08m) Spacious reception room with window to front, French doors to rear, fireplace and ample space for both living and dining room furniture.
KITCHEN 12' 5" x 9' 9" (3.79m x 2.98m) Good sized room with space for dining furniture and fitted with wooden units, dark worktop, white tiled splashback, integrated oven/hob with extractor above, sink unit, space for appliances and windows to side and rear and door to rear.
FIRST FLOOR LANDING 8' 3" x 3' 7" (2.53m x 1.10m) Access to all rooms and window to side.
BEDROOM ONE Window to front and built in mirrored sliding door wardrobes.
BEDROOM TWO 12' 2" x 8' 8" (3.71m x 2.66m) Window to rear and sliding door wardrobes.
BATHROOM 5' 6" x 4' 11" (1.69m x 1.51m) Windows to side and rear, fully tiled and fitted with bath with overhead shower and sink.
SEPARATE TOILET/WC 4' 2" x 3' 1" (1.28m x 0.96m) With window to side and toilet.
EXTERNALLY To the front the property has on street parking and off street parking. There is a hardstanding driveway area, steps to the property and hedging. To the rear is an enclosed garden mainly laid to lawn with patio, side gate and brick built outhouse.
GENERAL INFORMATION Council Tax - Band A
Please note all measurements including floorplans are approximate only.

