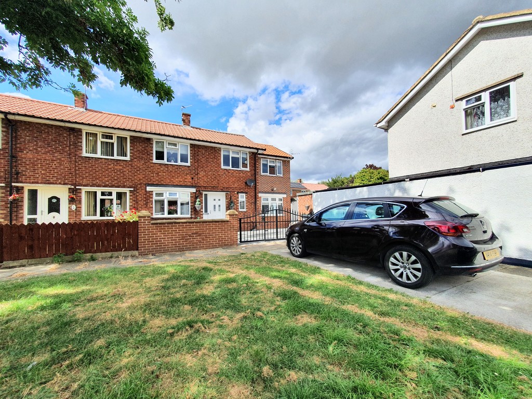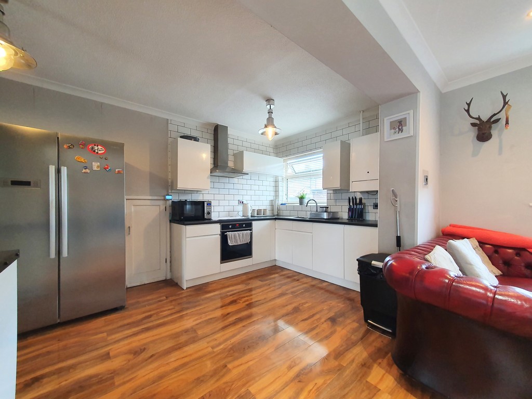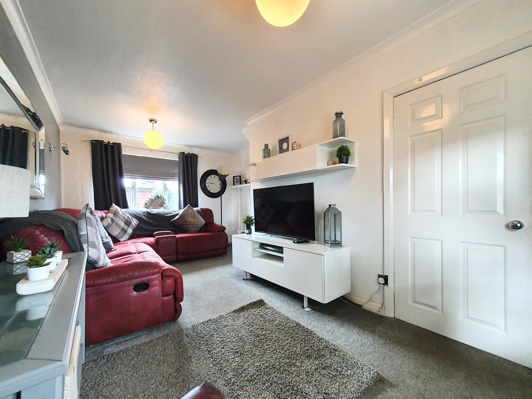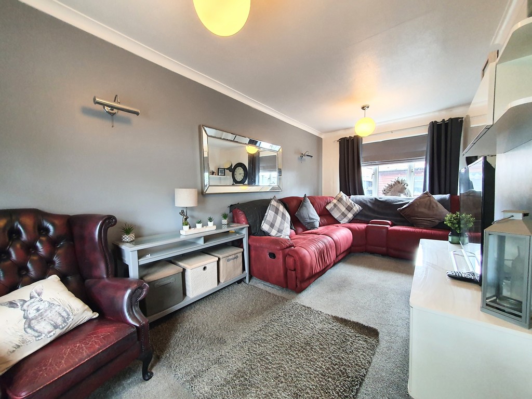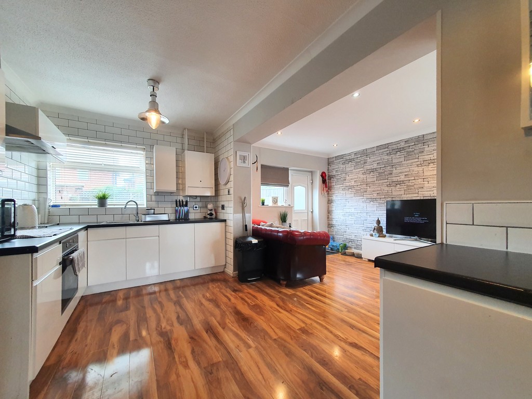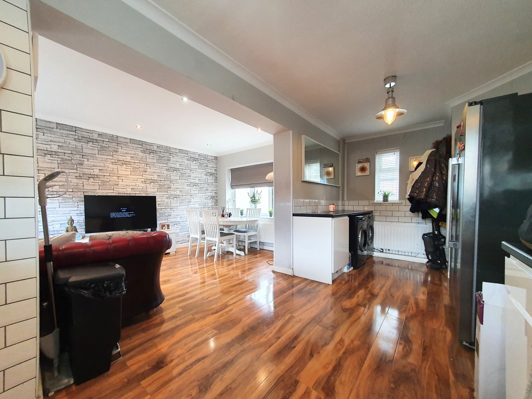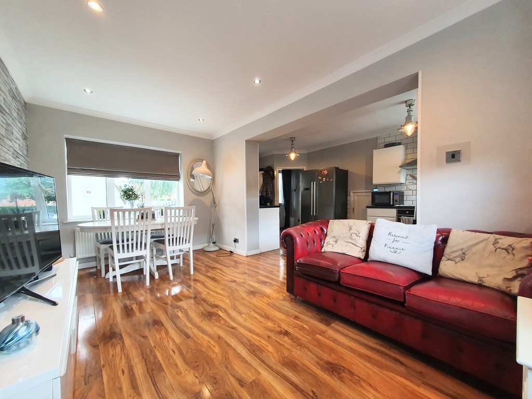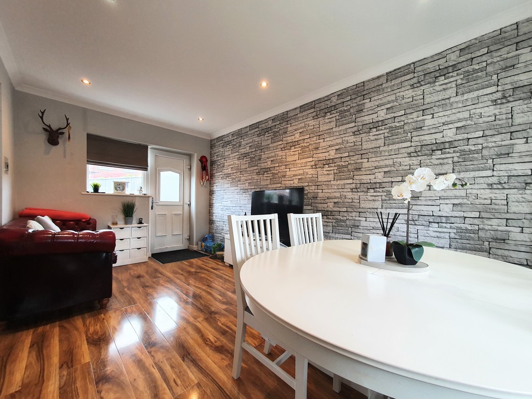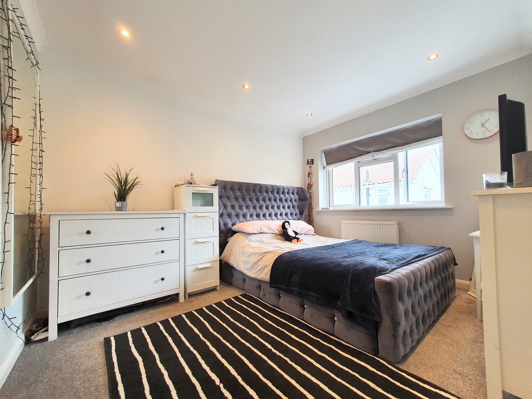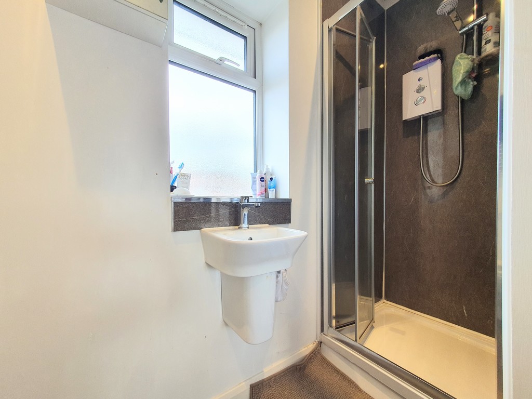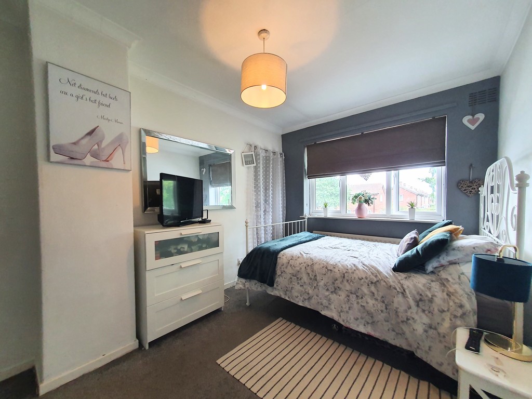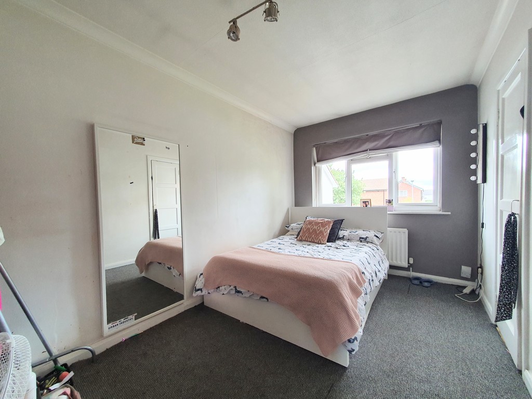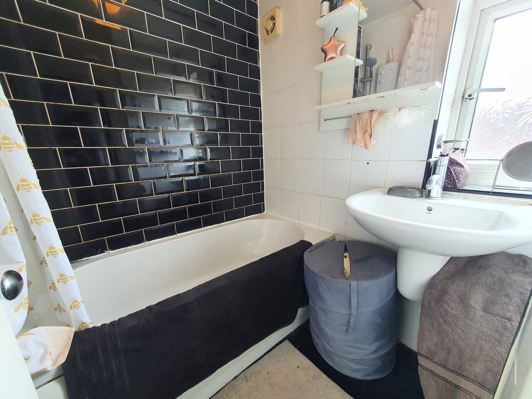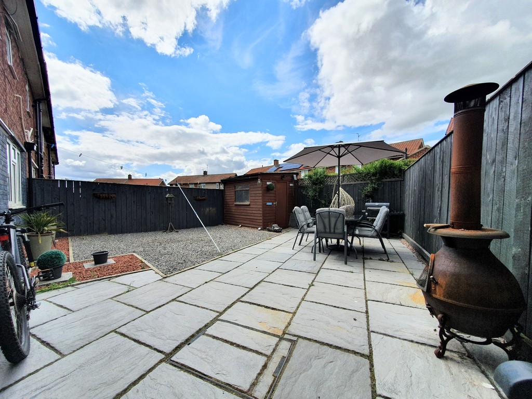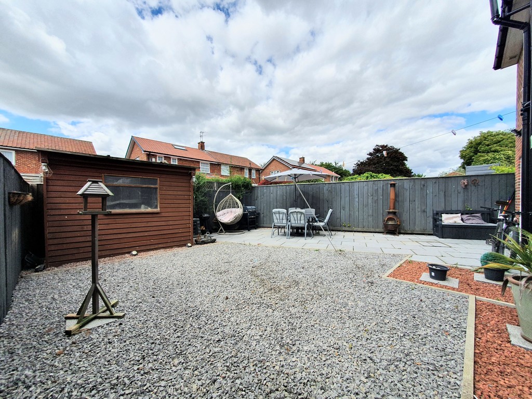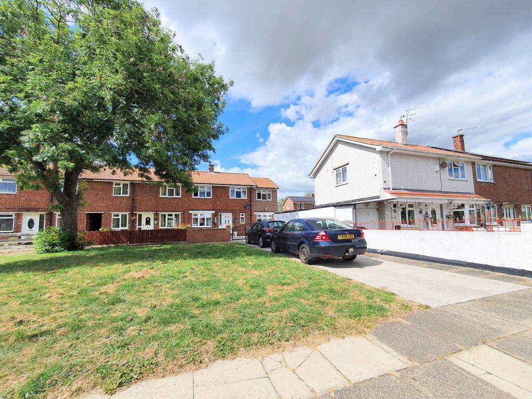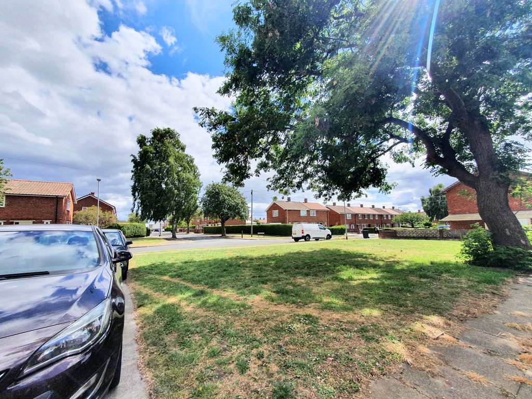Belford Gardens, Darlington
Property Features
- Enviable position set back from the road
- Separate living room
- Fantastic extended open plan kitchen/living area
- Three bedrooms
- En-suite/wc to main bedroom
- Overlooking the green to the front
- Ample off street parking
- Enclosed rear garden
- Perfect for families and first time buyers
- A must see home
Property Summary
Full Details
Located in an enviable position set back from the road is this beautiful family home in the Springfield area. The property has a fantastic extended open plan kitchen and living area, plus an en-suite, further separate living room and also the benefit of generous off street parking. Within good proximity to schools and amenities this home is ideal for a variety of purchasers and is a must see.
The accommodation comprises: entrance hallway with staircase, separate living room with windows to both the front and rear aspects and fantastic open plan kitchen/living area which is fitted with white units, dark worktops, white metro style tiles, integrated oven/hob, extractor fan above, space for appliances, living area and doorway to the rear garden.
To the first floor is a landing area with two cupboards, three bedrooms, the main of which has en-suite/wc with shower cubicle, main bathroom with bath with overhead shower and sink and separate toilet/wc.
Externally to the front the property is set back from the road, overlooks a small green area and benefits from ample off street parking and garden which is enclosed by wall and wrought iron gates.
To the rear is a private enclosed garden which is paved and gravelled with shed.
ENTRANCE HALLWAY With staircase to the first floor.
LIVING ROOM 19' 10" x 11' 6" (6.07m x 3.52m) Separate room with windows to both the front and rear aspects.
KITCHEN 18' 6" x 18' 4" (5.64m x 5.59m) (including living area) Superb open plan kitchen and living area. The kitchen comprises white units with dark worktops, white metro style tiles, integrated oven/hob with extractor above, sink with mixer tap and space for appliances.
LIVING AREA Accessed from the kitchen via archway as a large open plan kitchen and living area together. Perfect for a dining area or living room with doorway to the rear garden.
LANDING With two storage cupboards.
BEDROOM ONE 9' 1" x 12' 1" (2.79m x 3.69m) With window to the front aspect.
EN-SUITE/WC Fitted with shower cubicle, sink, toilet and extractor fan.
BEDROOM TWO 7' 11" x 12' 6" (2.42m x 3.82m) With window to the front aspect.
BEDROOM THREE 12' 7" x 8' 5" (3.85m x 2.59m) With window to the front aspect.
BATHROOM Tiled and fitted with suite comprising bath with overhead shower and sink.
SEPARATE W/C
EXTERNALLY To the front the property is set back from the road, overlooks a small green area and benefits from ample off street parking and garden which is enclosed by wall and wrought iron gates. To the rear is a private enclosed garden which is paved and gravelled with shed.
GENERAL INFORMATION Council Tax - Band A
Please note all measurements including floorplans are approximate only.

