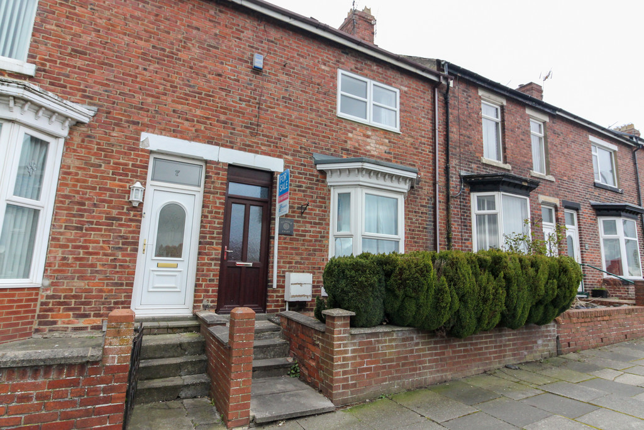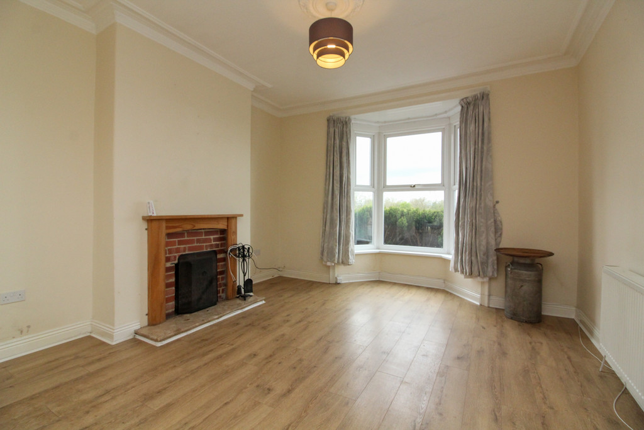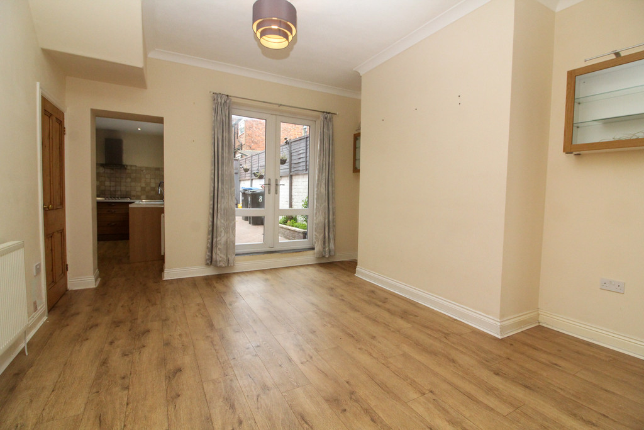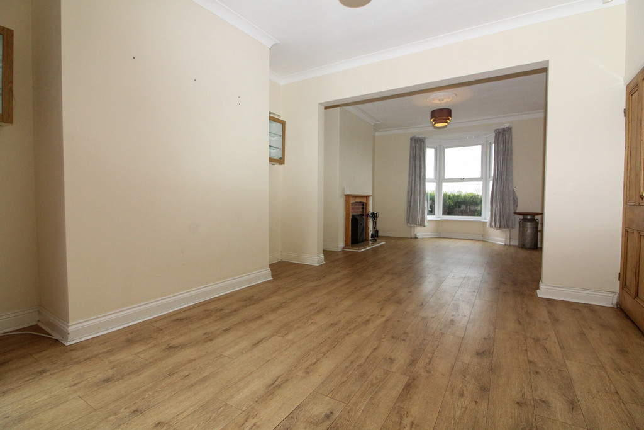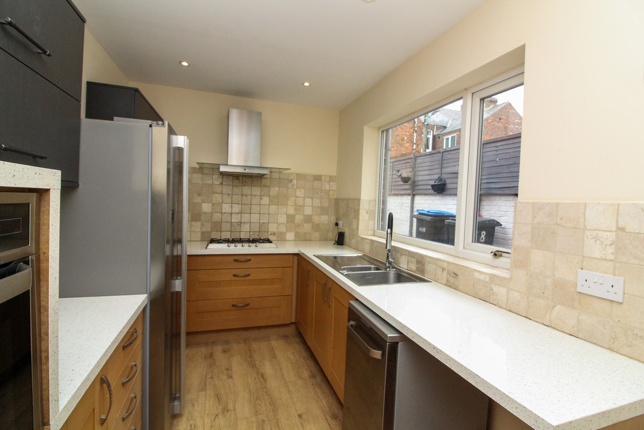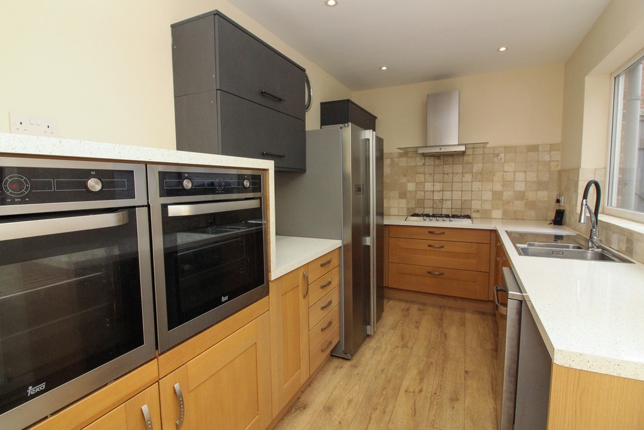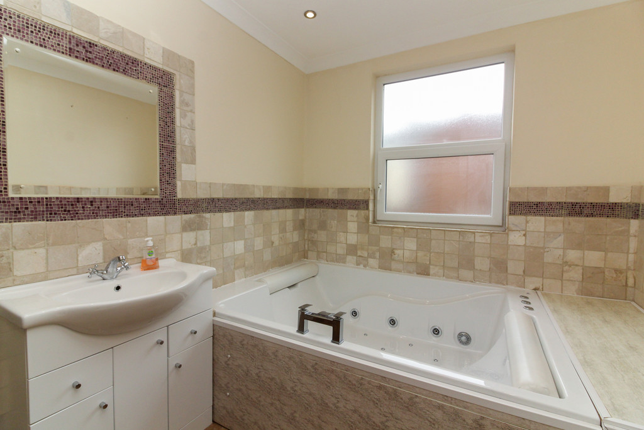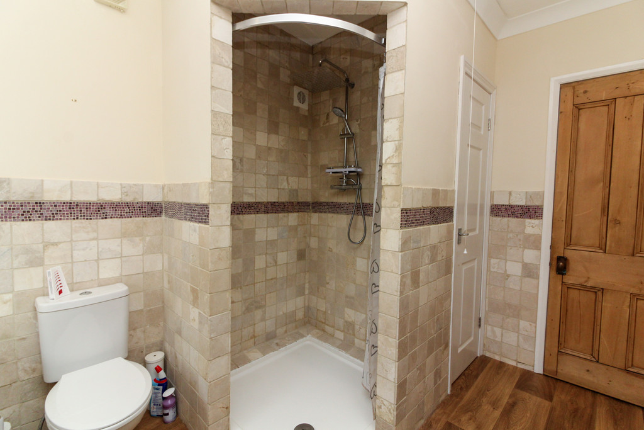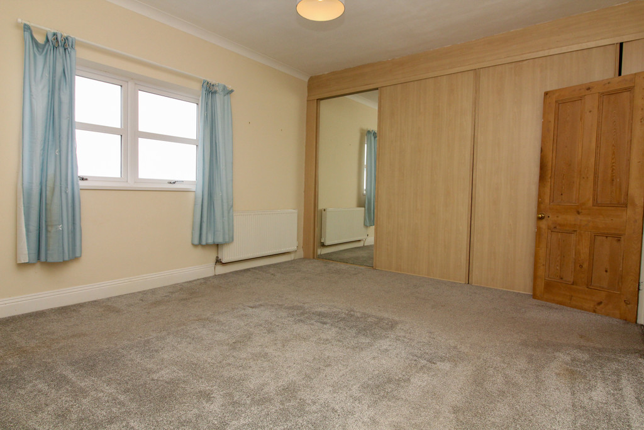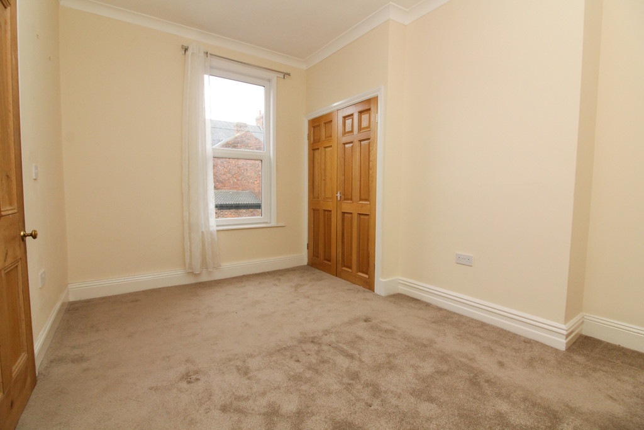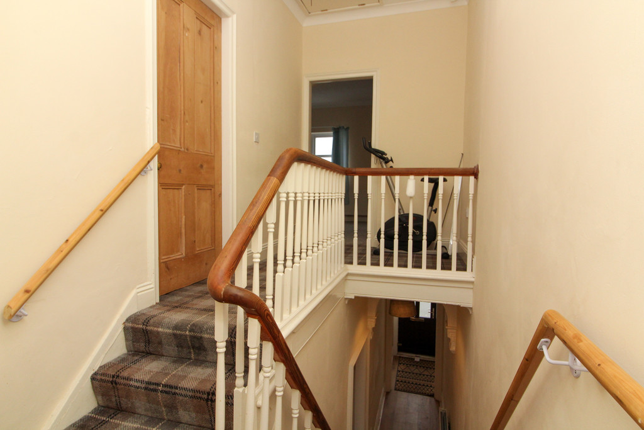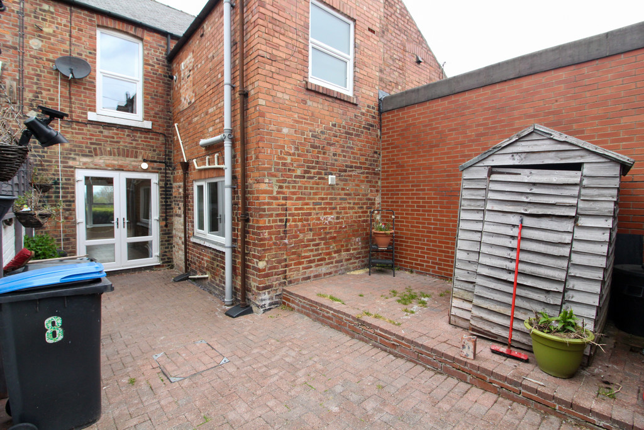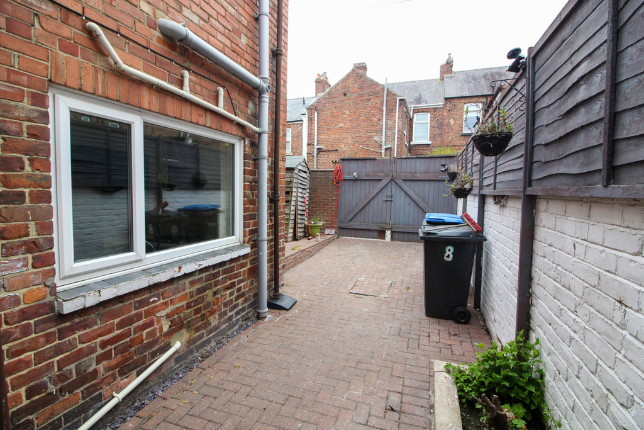Park Avenue Bishop Auckland
Property Features
- Two Bedrooms
- Fitted Kitchen
- Fully Double Glazed
- Family Bathroom
- Yard To Rear
Property Summary
Full Details
HALLWAY Double glazed front door, stairs leading to first floor
LOUNGE 15' 4" x 13' 1" (4.68m x 4.01m) Double glazed bay window to the front of the property, double radiator. Feature surround with open grate fire, laminate flooring, open plan into dining room.
DINING ROOM 12' 9" x 13' 2" (3.91m x 4.02m) Double glazed French doors leading to rear yard, radiator and laminate flooring. Under stairs storage which could be converted into downstairs W/C
KITCHEN 13' 2" x 7' 4" (4.02m x 2.25m) Double glazed window and radiator. Range of modern wall and floor units and co ordinating work surfaces, incorporating two eye level electric ovens and 5 burner gas hob with extractor fan. Stainless steel sink with mixer taps and slimline dishwasher. Space for American style fridge freezer and plumbing for washing machine. Tiled surround, laminate flooring and spot lights.
BEDROOM 17' 4" x 13' 6" (5.30m x 4.14m) Double glazed front window and radiator. Built in wardrobes with sliding doors.
BATHROOM Outstanding renovated bathroom with huge Jacuzzi style double whirlpool bath, wash hand basin set into a vanity unit and low level wc. Separate shower cubical with mosaic style tiled surround. Spot lights to the ceiling. Double glazed window and chrome heated towel rail and radiator. This bathroom definitely has the WOW factor.
BEDROOM 13' 0" x 10' 6" (3.98m x 3.21m) Double glazed window and radiator. Wardrobe with oak doors.
LANDING With access to attic
YARD Block paved with timber shed, timber double gates

