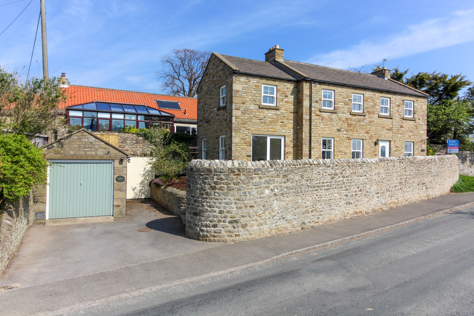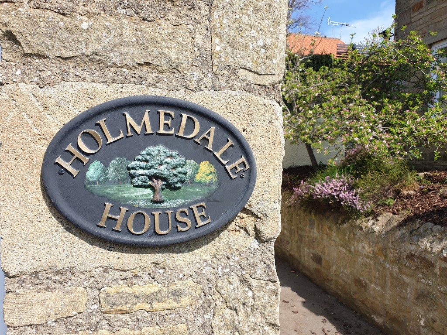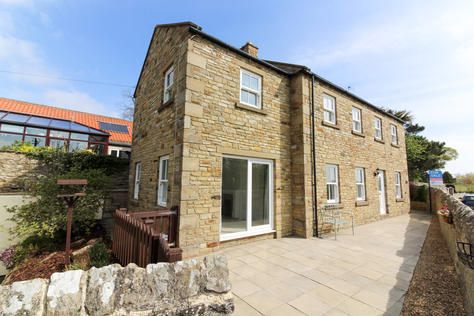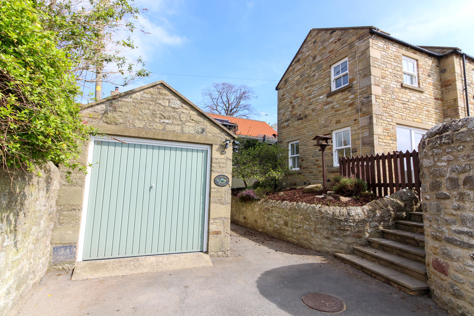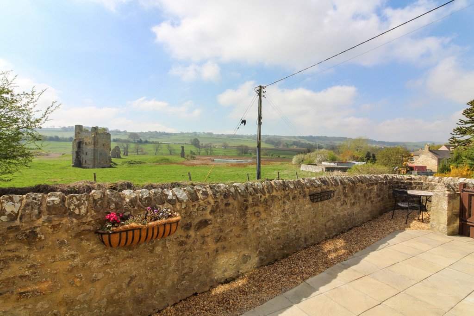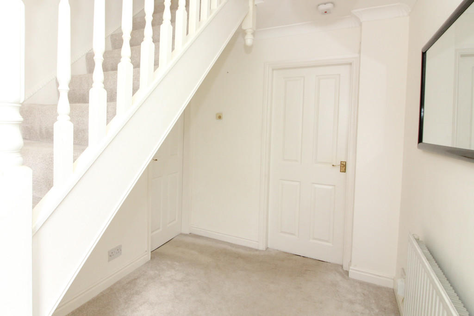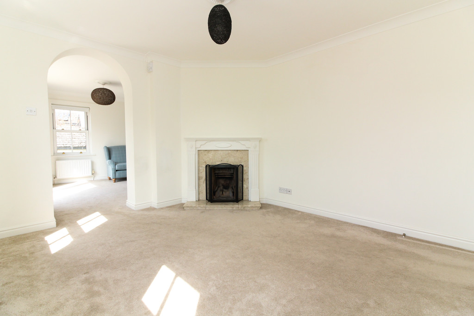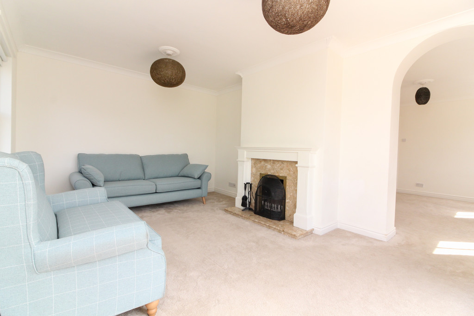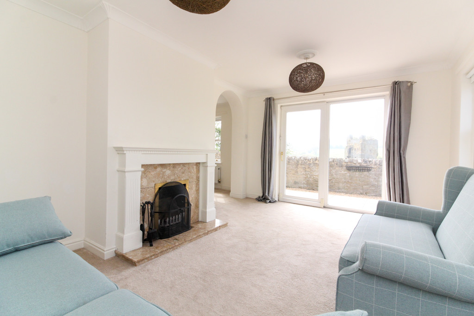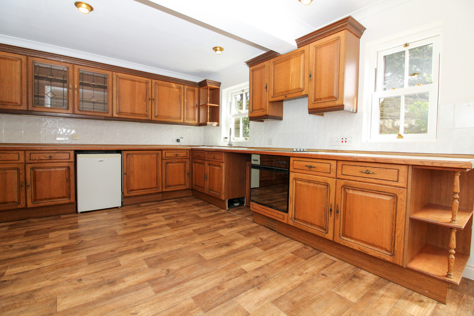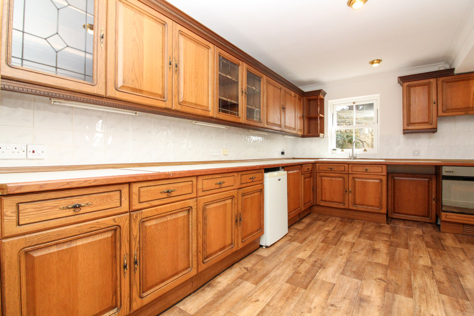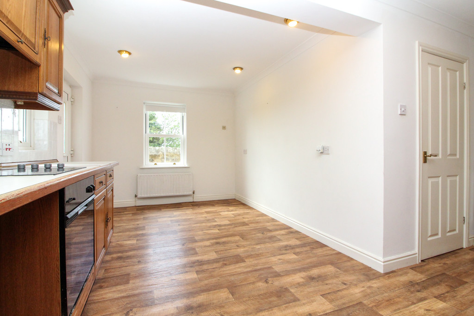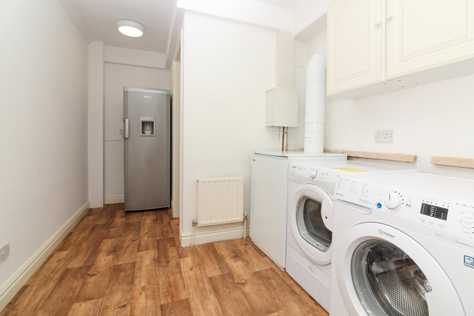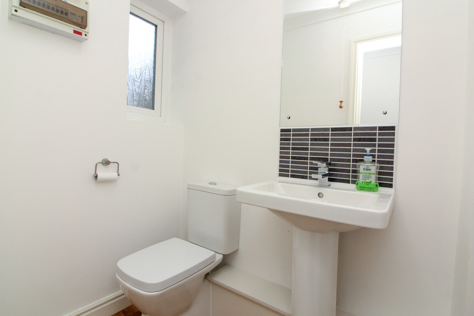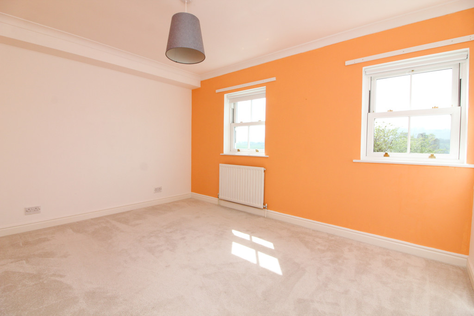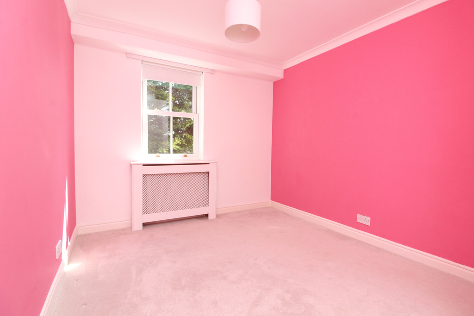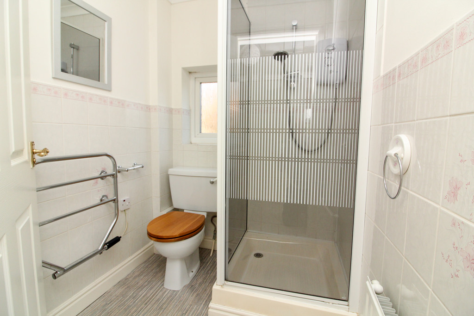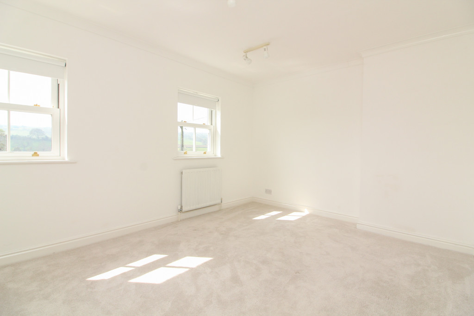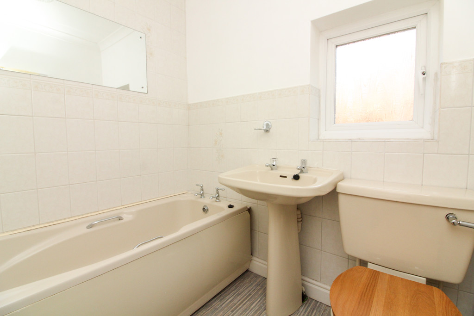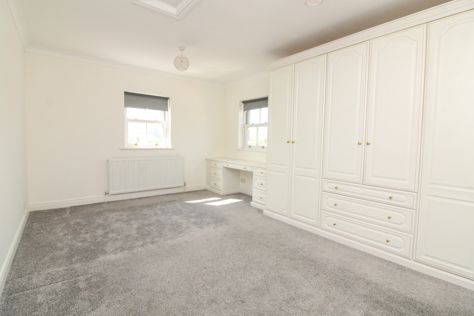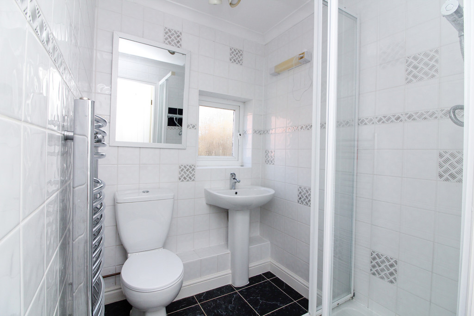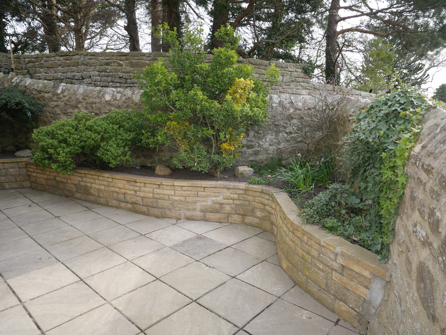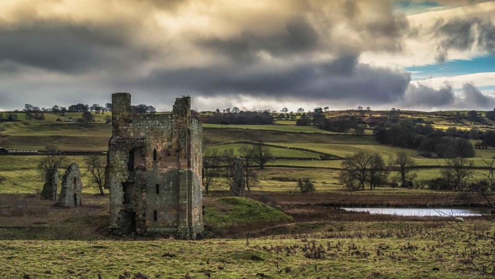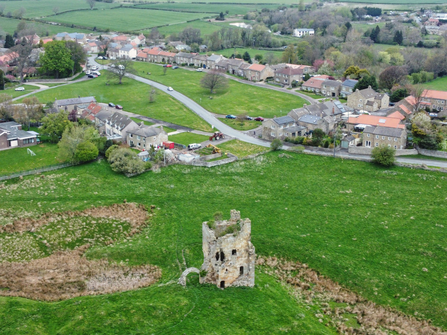Ravensworth, Richmond
Property Features
- Four Bedrooms
- Three Bathrooms
- Fully Double Glazed
- Kitchen Breakfast Room
- Utility
- Stunning Location
- Drive
- Garage
Property Summary
Full Details
ENTRANCE HALL Double glazed front door, radiator, storage cupboard and stairs to first floor
LOUNGE 15' 10" x 10' 11" (4.84m x 3.35m) Two double glazed windows, patio doors. Coving, feature surround and open grate fire.
DINING ROOM 11' 1" x 12' 5" (3.40m x 3.81m) Two double glazed windows, radiator. Feature surround with open grate fire.
KITCHEN/BREAKFAST ROOM 15' 11" x 19' 6" (4.87m x 5.96m) Double glazed windows to the side and the front allowing sight of the tremendous views and rear door, radiator. Range of wall and floor units incorporating : electric oven and hob, tiled surround, space for white goods. Sink unit with mixer taps and spot lights.
UTILITY ROOM 13' 0" x 7' 11" (3.98m x 2.42m) Radiator and boiler, space for white goods
WC White sink and toilet. Radiator
BEDROOM 15' 3" x 10' 11" (4.66m x 3.35m) Double glazed window and radiator. Built-in wardrobes and access to attic
ENSUITE Double glazed window and chrome heated towel rail, toilet, sink and shower cubicle
BEDROOM 12' 5" x 10' 0" (3.80m x 3.06m) Two double glazed windows, radiator and access to attic
BEDROOM 12' 7" x 10' 0" (3.85m x 3.07m) Double glazed window and radiator
BEDROOM 9' 0" x 11' 8" (2.75m x 3.57m) Double glazed window and radiator
BATHROOM Coloured suite with toilet, sink and bath. Tiled surround and radiator
BATHROOM Double glazed, heated towel rail. Shower cubicle, toilet and tiled surround
GARAGE Single garage with up and over door light and power.
DRIVEWAY Leading up to the garage.
GARDEN Low maintenance garden with raised planted area and paving
PLANNING PERMISSION There ha previously been planning permission granted for a garden room and porch in 1999 which will have lapsed by 2004. This could possibly be applied for again.

